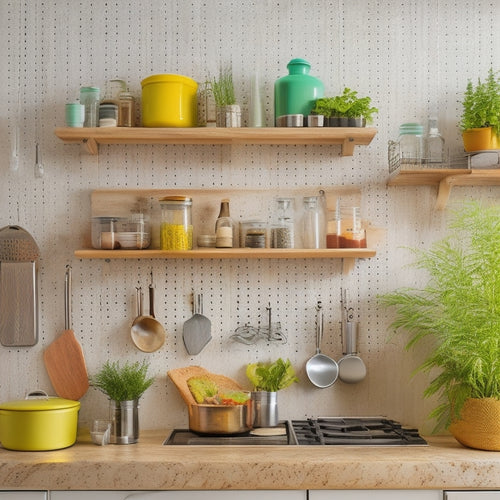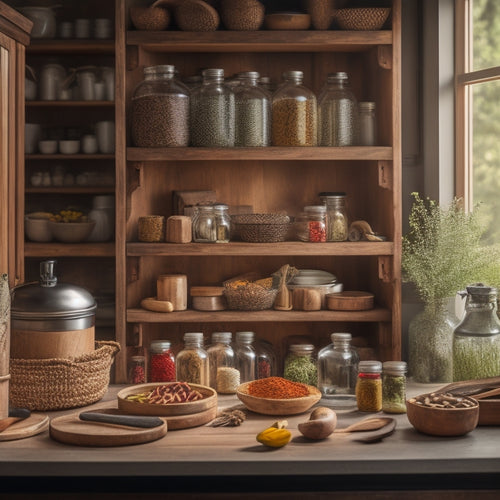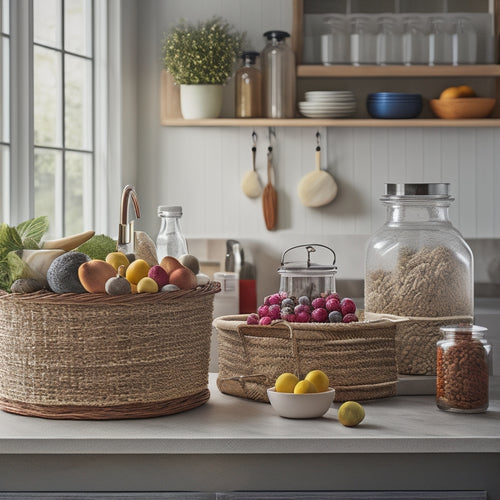
Why Wheelchair Accessibility Matters in Kitchen Design
Share
As you design a kitchen, you likely don't think about the nearly one in five adults in the US living with a disability. But for them, a wheelchair-accessible kitchen is essential for independence and self-sufficiency. By incorporating wheelchair accessibility, you're not just creating a barrier-free space, you're enabling comfortable participation in cooking activities and promoting safety and functionality for all users. You'll want to prioritize wide walkways, lowered countertops, and adaptive storage solutions to guarantee easy navigation and independence. Now, explore the key accessibility features and design elements that can make a real difference in someone's life.
Key Takeaways
• Wheelchair accessibility in kitchen design ensures equal participation and independence in cooking activities for people with mobility impairments.
• Barrier-free kitchens promote safety, comfort, and confidence for all users, regardless of age or ability.
• Accessible kitchen design enhances the overall quality of life by providing functional and inclusive spaces for everyone.
• Thoughtful design elements, such as adjustable shelving and ergonomic seating, guarantee ease of use and navigation for wheelchair users.
• Universal design principles in kitchen design create a welcoming environment, fostering social interaction and community building among all users.
Creating a Barrier-Free Kitchen
When designing a wheelchair-accessible kitchen, start by eliminating barriers that can hinder navigation, such as narrow walkways, tight corners, and high countertops, to create a space that's both functional and safe for everyone. By doing so, you'll create an inclusive space that allows individuals with mobility impairments to move around comfortably and participate in cooking activities with ease.
A well-planned layout is vital in achieving a barrier-free kitchen. Consider widening walkways to at least 42 inches to accommodate wheelchairs and allow for easy passage. Additionally, opt for rounded countertops and edges to reduce obstacles and prevent injuries.
Incorporating functional design elements, such as lowered countertops, adjustable shelving, and pull-out storage, will enable individuals to access kitchen essentials without straining or struggling.
Universal Design Principles
By incorporating universal design principles into your kitchen design, you'll create a space that not only accommodates wheelchair users but also benefits individuals of all ages and abilities, making cooking and socializing a more enjoyable and inclusive experience.
This approach focuses on creating functional spaces that are accessible and usable by everyone, regardless of their physical abilities.
Universal design principles prioritize inclusive design, ensuring that your kitchen is a welcoming space for all.
Key Accessibility Features
As you design a wheelchair-accessible kitchen, you'll want to prioritize key features that guarantee easy navigation and comfort.
You'll need to create a space that accommodates a wide turning radius, allowing you to move freely and safely around the kitchen.
Additionally, you'll want to make sure there's ample clear floor space, giving you the freedom to cook, socialize, and live life to the fullest.
Wide Turning Radius
With a minimum of 5 feet of space, you can ensure a wide turning radius in your kitchen, allowing you to easily maneuver your wheelchair around corners and through narrow spaces. This is essential for independence and safety, as you'll be able to navigate your kitchen with confidence.
A wide turning radius also enables you to access ergonomic seating areas, such as a wheelchair-accessible island or peninsula, where you can take breaks and rest while cooking. Additionally, this space guarantees that you can reach storage areas, like lower cabinets and shelves, without struggling.
Moreover, functional lighting and flooring play a significant role in enhancing your safety and mobility. Proper lighting can help you see obstacles and navigate through the kitchen, while slip-resistant flooring can prevent accidents and falls.
Clear Floor Space
Maintaining a clear floor area of at least 30 inches by 48 inches allows you to effortlessly position your wheelchair in front of appliances, countertops, and sinks, granting you unobstructed access to essential kitchen functions. This fundamental aspect of kitchen design guarantees that you can safely and comfortably navigate your kitchen.
Here are three key benefits of incorporating clear floor area into your kitchen design:
-
Easy access to appliances: A clear floor area enables you to easily approach and use appliances, such as ovens, refrigerators, and dishwashers, without obstacles or barriers.
-
Improved kitchen organization: By maintaining a clear floor area, you can optimize your kitchen organization and layout, ensuring that everything is within easy reach, and reducing clutter and tripping hazards.
-
Enhanced functional design: A clear floor area is essential for a functional kitchen design, allowing you to move freely and safely, and perform daily tasks with confidence and independence.
Wider Aisles and Clearances
As you design a wheelchair-accessible kitchen, you'll want to create easy navigation routes that allow users to move freely and comfortably.
This means ensuring there's ample turning space, so wheelchair users can easily rotate and change direction without feeling confined.
Easy Navigation Routes
By designing your kitchen with wider aisles and clearances, you'll create a more accessible space that allows you to navigate effortlessly, reducing the risk of obstacles and accidents. This thoughtful design consideration enables you to move around your kitchen with confidence, without worrying about bumping into countertops or getting stuck in tight spaces.
Here are three key benefits of incorporating easy navigation routes in your kitchen design:
-
Efficient workflow: Wider aisles allow you to move quickly and easily between tasks, making meal prep and cooking more efficient.
-
Accessible storage: With clearances and wider aisles, you can easily access storage spaces, cabinets, and appliances, reducing strain and difficulty.
-
Increased safety: By minimizing obstacles, you'll reduce the risk of tripping, falling, or getting injured, creating a safer and more enjoyable cooking experience.
Ample Turning Space
You can create a seamless flow in your kitchen by incorporating ample turning space, which builds upon the easy navigation routes you've established, allowing you to rotate your wheelchair or move around with ease. This is especially important in areas like around the cooking range, sink, and refrigerator, where you'll likely need to pivot or change direction. Aim for a minimum of 5 feet of clearance in these areas to guarantee you can move comfortably.
An ergonomic design with a functional layout will also help reduce obstacles and promote independence. Consider user-friendly features like wall-mounted appliances and practical solutions like slide-out shelves, which can be easily accessed from a seated position. By incorporating these elements, you'll create a safe and welcoming space that accommodates your needs and promotes independence.
With ample turning space, you'll be able to navigate your kitchen with confidence, focusing on cooking and enjoying meals rather than struggling to maneuver.
Adaptive Storage Solutions
Approximately 75% of wheelchair users require adaptive storage solutions in their kitchens to guarantee safe and independent access to essential items. You shouldn't have to compromise on your independence or safety when cooking or preparing meals. That's why incorporating adaptive storage solutions into your kitchen design is essential.
Here are three innovative ways to achieve this:
-
Pull-down shelving: Install shelves that can be easily pulled down to a comfortable height, allowing you to access items without straining or struggling.
-
Adjustable cabinetry: Incorporate cabinets with adjustable shelves and drawers that can be tailored to your specific needs, ensuring you can reach everything you need without difficulty.
-
Rotating corner carousels: Use rotating corner carousels to maximize storage space and provide easy access to items in hard-to-reach corners, reducing the risk of accidents or injuries.
Countertop and Sink Options
As you navigate your kitchen, having countertops and sinks that accommodate your needs is essential for safe and independent food preparation and cooking. A well-designed countertop and sink space can make all the difference in your ability to cook and prepare meals with ease. Consider incorporating adjustable heights into your countertop design, allowing you to comfortably work from a seated position. This feature is especially important for those who require wheelchair accessibility.
When it comes to sink options, undermount sinks are a great choice for wheelchair users. These sinks are mounted underneath the countertop, providing a clear floor space that allows for easy wheelchair access. Undermount sinks also provide a sleek, modern look that can enhance the overall aesthetic of your kitchen.
Additionally, consider installing a sink with a single-handle faucet, which is easier to operate for those with limited dexterity. By incorporating these features into your kitchen design, you'll be able to cook and prepare meals with confidence and independence.
Appliance Accessibility Considerations
With countertops and sinks adapted to your needs, it's time to focus on guaranteeing your appliances are equally accessible, allowing you to effortlessly prepare and cook your meals. This means considering the height and placement of your appliances to make sure you can safely and comfortably use them.
Here are some key considerations to keep in mind:
-
Appliance Height: Guarantee your appliances, such as ovens and microwaves, are installed at a comfortable height that allows you to easily access and use them without straining. This may mean installing them at a lower height or using adjustable shelves to customize the placement.
-
Cabinet Accessibility: Consider installing cabinets with pull-out shelves or drawers that can be easily accessed from a seated position. This allows you to store and retrieve items without having to reach or stretch.
-
Clearance Space: Leave sufficient clearance space around your appliances to allow for easy transfer and movement. This ensures you can safely and comfortably navigate your kitchen.
Wheelchair-Friendly Layout Options
By designing your kitchen layout around your wheelchair's dimensions and mobility needs, you can create a seamless and efficient cooking experience that lets you navigate the space with confidence. Consider the 'work triangle' concept, where your wheelchair can easily rotate between the sink, stove, and refrigerator without obstacles.
Make sure cabinet heights are accessible, with adjustable shelving and pull-out drawers that allow you to reach necessary items comfortably.
Opt for flooring options that provide traction, such as textured tile or non-slip vinyl, to prevent slipping and falling. Adequate lighting is also vital; install task lighting under cabinets or above countertops to illuminate your cooking areas.
Additionally, choose faucet styles with lever handles or touchless sensors that can be effortlessly operated from a seated position. By incorporating these thoughtful design elements, you'll be able to move around your kitchen with ease, preparing meals with independence and confidence.
A well-designed kitchen layout can greatly enhance your overall quality of life, and it's important to prioritize your accessibility needs from the start.
Frequently Asked Questions
Can a Wheelchair-Accessible Kitchen Be Aesthetically Pleasing?
You'll be surprised to know that 1 in 5 people live with a disability! A wheelchair-accessible kitchen can be stunningly beautiful, achieving design balance and functionality while integrating style with practicality, ensuring safety and independence for all users.
Are There Any Specific Wheelchair Accessibility Standards to Follow?
When designing a kitchen, you'll need to follow specific wheelchair accessibility standards, including building codes and ADA requirements, which dictate clear floor space, counter heights, and accessible storage to guarantee a safe and functional space.
How Much More Expensive Is a Wheelchair-Accessible Kitchen?
Imagine yourself effortlessly gliding through your kitchen, every cabinet and appliance within reach. You'll likely spend 10-20% more on a wheelchair-accessible kitchen, but it's worth it; clever design overcomes cost comparison and design challenges, ensuring safety and independence.
Can Existing Kitchens Be Retrofitted for Wheelchair Accessibility?
You can retrofit your existing kitchen for wheelchair accessibility, but be prepared to tackle retrofitting challenges. With design creativity, you'll find solutions that overcome obstacles, ensuring a safe and functional space that meets your needs.
Do Wheelchair-Accessible Kitchens Only Benefit Wheelchair Users?
You might think wheelchair-accessible kitchens only benefit wheelchair users, but they actually promote universal design and inclusivity, offering functional design and ease of use for everyone, regardless of age or ability.
Related Posts
-

Stylish Pegboard Storage for Open Kitchen Concepts
Stylish pegboard storage can completely enhance your open kitchen concept, merging practicality with contemporary fla...
-

Revolving Cabinet Organizer Lazy Susan
A revolving cabinet organizer like a Lazy Susan is a transformative solution for your kitchen. It maximizes space and...
-

Countertop Storage Ideas for Busy Homeowners
As a busy homeowner, optimizing your kitchen countertop is essential for efficiency and style. Consider using vertica...


