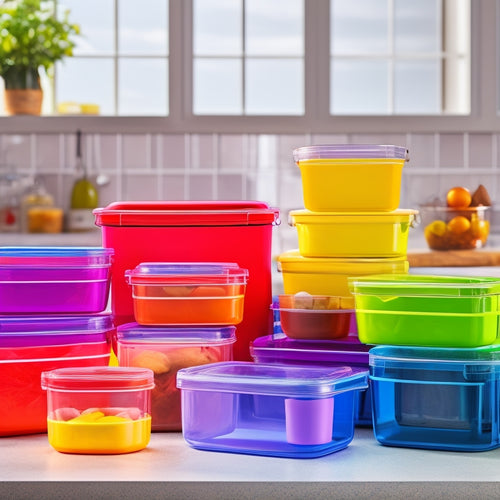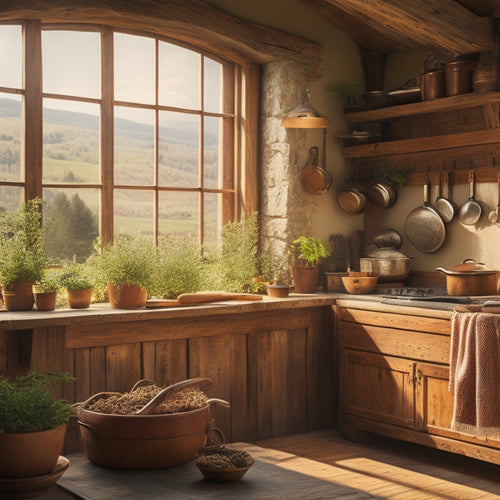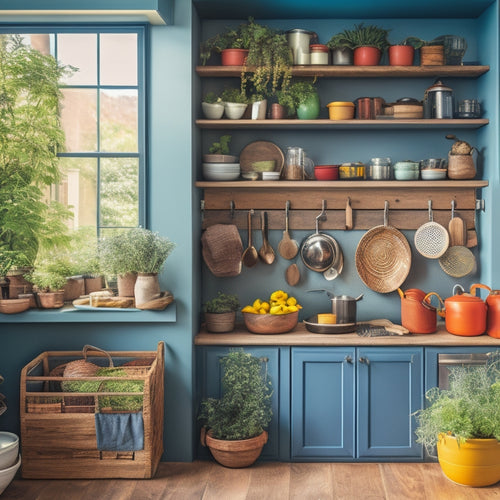
Why L-Shaped Kitchens Need Custom Storage Solutions
Share
In an L-shaped kitchen, you're working with fixed corner spaces, awkward angles, and limited countertops - making it tough to create a functional and efficient cooking environment. Custom storage solutions are a must to overcome these design challenges. You need to maximize corner space with carousels or lazy susans, utilize vertical storage areas for heavy items, and cleverly use dead space for hidden compartments. With custom cabinets and shelving, you can optimize workflow, increase counter space efficiency, and create a functional workzone. By tackling these challenges, you'll discover the potential of your L-shaped kitchen - and reveal even more innovative solutions that suit your unique needs.
Key Takeaways
• L-Shaped kitchens require custom storage solutions to maximize corner space potential and reduce wasted areas.
• Customized shelving and cabinets optimize workflow and create a seamless experience for cooking and entertaining.
• Tailored organization solutions address unique layout challenges and overcome limitations in L-Shaped kitchen designs.
• Vertical storage areas and clever use of dead space provide additional storage capacity and improve overall functionality.
• Custom storage solutions enable homeowners to create a functional workzone that suits their cooking style and preferences.
L-Shaped Kitchen Design Challenges
When designing an L-shaped kitchen, you'll likely encounter a few common challenges that can make it difficult to create a functional and aesthetically pleasing space. One of the biggest hurdles is finding ways to optimize the available space, as the L-shape can create awkward corners and narrow walkways. To overcome this, you'll need to incorporate space-saving solutions, such as innovative organization systems that make the most of every inch.
Another challenge is creating a sense of cohesion and flow in the kitchen. This can be achieved by incorporating customized shelving and hidden compartments that not only provide ample storage but also add visual interest to the space. By incorporating these design elements, you can create a kitchen that's both functional and beautiful.
Maximizing Corner Space Potential
By strategically placing corner-specific storage solutions, such as carousels, lazy susans, or diagonal drawers, you can reveal the full potential of the often-wasted space in the corners of your L-shaped kitchen. This allows you to store items that are frequently used, like cookbooks, spices, or oils, within easy reach.
Corner shelving is another effective way to maximize corner space, providing a convenient spot for decorative items or infrequently used kitchen gadgets.
When it comes to pull-out drawers, you can install them in the corners to store heavy or bulky items, such as pots, pans, or cooking utensils. This not only keeps your countertops clear but also makes it easier to access these items when you need them.
Custom Cabinets for Optimal Flow
You can further optimize your L-shaped kitchen's functionality by designing custom cabinets that facilitate a smooth workflow, guaranteeing that every step of the cooking process unfolds efficiently. By doing so, you'll create a seamless experience that makes cooking and entertaining a breeze.
Here are three ways custom cabinets can enhance your kitchen's flow:
-
Streamlined Countertops: Design cabinets with built-in countertops to minimize clutter and create a clear path for food preparation. This allows you to move effortlessly between cooking, chopping, and serving.
-
Personalized Organization: Incorporate custom storage solutions that cater to your specific needs, such as pull-out spice racks, utensil organizers, or a built-in wine cooler. This ensures that everything has its designated place, making it easy to find what you need when you need it.
-
Efficient Space Utilization: Maximize your kitchen's vertical space by designing cabinets with adjustable shelves, drawers, and pull-down storage. This enables you to make the most of your kitchen's dimensions, keeping frequently used items within easy reach while storing less-used items out of the way.
Utilizing Vertical Storage Areas
Sixteen feet of vertical storage space above your countertops is waiting to be tapped, and with custom cabinetry, you can turn this oft-wasted area into a treasure trove of organized storage. By incorporating custom shelving and hidden compartments, you can maximize your kitchen's vertical organization and create space-saving solutions that make a big impact.
| Storage Solution | Benefits |
|---|---|
| Custom Shelving | Holds heavy cookbooks, decorative items, and infrequently used kitchen gadgets |
| Hidden Compartments | Conceals valuable items like fine china, linens, and special occasion dishes |
| Pull-Down Spice Racks | Keeps spices within easy reach, freeing up cabinet space |
| Adjustable Shelf Dividers | Organizes cookware, bakeware, and dinnerware by type and size |
| Crown Molding with Hidden Storage | Adds a touch of elegance while storing out-of-season items |
Clever Use of Dead Space
Tapping into the unused space between your wall and countertop, typically measuring 12-18 inches, can yield a surprising amount of storage for kitchen essentials. This often-overlooked area can be transformed into hidden compartments, perfect for storing spices, oils, or other small items. With a little creativity, you can turn this dead space into a valuable asset.
Here are three ways to make the most of this area:
-
Slide-out pantry: Install a narrow, slide-out pantry that fits seamlessly into the space, providing easy access to frequently used items.
-
Innovative shelving: Design custom shelves that fit snugly into the space, perfect for storing cookbooks, infrequently used kitchen gadgets, or decorative items.
-
Pull-down storage: Create a pull-down storage unit that can be mounted under a cabinet or countertop, offering a convenient spot to store snacks, cleaning supplies, or other essentials.
Overcoming Layout Limitations
As you maximize the dead space in your L-shaped kitchen, it's time to tackle the layout limitations that can hinder your workflow and overall kitchen experience.
One of the biggest challenges of an L-shaped kitchen is maneuvering the corners, where cabinets and countertops often meet at an awkward angle. To overcome this, consider incorporating space-saving solutions like carousel corner cabinets or diagonal corner drawers that allow you to access items easily.
Innovative designs, such as curved or angled cabinets, can also help to create a more seamless flow. Customized organization is key in an L-shaped kitchen, where unique layouts require tailored solutions.
By working with a designer or builder, you can create a kitchen that's optimized for your specific needs and workflow. For example, a kitchen with a peninsula can benefit from a customized cabinet layout that wraps around the corner, creating a seamless shift between cooking and prep areas.
Increasing Counter Space Efficiency
You can boost counter space efficiency in your L-shaped kitchen by strategically positioning frequently used items, like utensil organizers and spice racks, near high-traffic areas. This approach guarantees that essential tools are within easy reach, streamlining your workflow and reducing clutter.
To maximize counter space, consider the following:
-
Optimize vertical space: Install wall-mounted shelving to store infrequently used items, freeing up counter space for everyday essentials. Hidden compartments can also be used to conceal items like appliances, keeping the countertops clear.
-
Utilize under-cabinet storage: Pull-out drawers or slide-out shelves can be installed under cabinets to store items like cookware, utensils, or cleaning supplies, keeping them out of sight but still accessible.
-
Designate zones: Divide your counter space into zones, such as a cooking zone, prep zone, and cleaning zone, to help maintain organization and efficiency.
Smart Storage for Heavy Items
In an L-shaped kitchen, heavy items like pots, pans, and appliances require smart storage solutions to maintain a clutter-free environment and reduce strain on your back and joints. You need a system that keeps these bulky items organized, easily accessible, and out of the way.
One approach is to incorporate hidden compartments into your kitchen design. These clever storage spaces can be designed to accommodate specific items, like a pull-out pantry or a slide-out appliance garage. This keeps your countertops clear and your heavy items conveniently stowed away.
To further optimize your storage, consider installing adjustable shelves. These versatile shelves can be customized to fit your specific needs, allowing you to store items of varying sizes and weights. With adjustable shelves, you can create a tailored storage solution that accommodates your heaviest items, keeping them secure and organized.
Optimizing Traffic Flow Patterns
Two primary traffic flow patterns emerge in L-shaped kitchens: the 'work triangle' and the 'galley path', both of which require careful planning to avoid bottlenecks and secure a smooth cooking experience.
As you design your kitchen, consider how you'll navigate these paths to ensure efficient movement and minimal congestion.
To optimize traffic flow patterns, focus on these key strategies:
-
Designate zones: Divide your kitchen into zones for cooking, prep, and cleaning to minimize cross-traffic and reduce congestion.
-
Position high-use items: Place frequently used items, such as utensils and spices, in easy-to-reach locations to reduce walking distances and improve workflow.
-
Implement custom storage: Invest in custom storage solutions that maximize vertical space, providing ample room for storage while keeping floors and countertops clear.
Creating a Functional Workzone
Creating a Functional Workzone
By defining a functional workzone, you'll create a centralized hub that streamlines meal prep, cooking, and cleanup, making your L-shaped kitchen feel more spacious and efficient. This zone should be tailored to your cooking style and preferences, guaranteeing that all essential tools and ingredients are within easy reach.
To optimize your workzone, consider the following ergonomic layout principles:
| Principle | Description |
|---|---|
| Zone Segmentation | Divide your workzone into separate areas for prep, cooking, and cleanup to minimize cross-contamination and optimize workflow. |
| Tool Proximity | Position frequently used utensils and appliances in easy-to-reach locations to reduce movement and strain. |
| Counter Height | Secure countertops are at a comfortable height to reduce bending and straining, promoting efficient organization and workflow. |
Frequently Asked Questions
Can L-Shaped Kitchens Accommodate Large Kitchen Islands?
Imagine your dream kitchen with a massive island, like the 10-foot-long one in the Smith's remodel. You can make it happen, but you'll need to strategically place the island to optimize space, ensuring a smooth workflow and comfortable circulation.
How Do I Choose the Right Custom Cabinet Material?
When choosing custom cabinet material, you'll weigh Wood vs. Metal options, considering durability, style, and budget. Look for budget-friendly options like engineered wood or powder-coated metal to get the look you want without breaking the bank.
Are Custom Storage Solutions More Expensive Than Standard Ones?
You'll find that custom storage solutions often cost more upfront, but a thorough cost comparison and benefits analysis will show you they're worth it in the long run, providing optimized space and increased functionality.
Can I DIY Custom Storage Solutions for My L-Shaped Kitchen?
You can definitely explore DIY options for custom storage solutions in your L-shaped kitchen, but be prepared to invest time and effort; they can be budget-friendly, but may not offer the same quality and functionality as professionally designed solutions.
Do Custom Storage Solutions Affect the Resale Value of My Home?
You're wondering if custom storage solutions will tank your home's resale value? Ha! Think again. Savvy buyers will swoon over your clever kitchen design, and that boost in resale value will be the icing on the cake of your smart home improvement investment.
Related Posts
-

Stackable Kitchen Containers for Modular Systems
Stackable kitchen containers for modular systems change your cooking space by maximizing vertical storage and enhanci...
-

Rustic Hanging Racks for Country-Style Kitchens
Rustic hanging racks are a game changer for your country-style kitchen, blending functionality with charm. They maxim...
-

Over-The-Door Kitchen Rack Installation Tips
To install an over-the-door kitchen rack effectively, start by measuring your door's clearance to guarantee a proper ...


