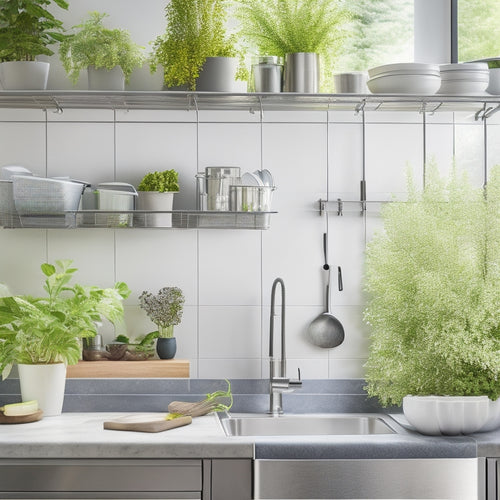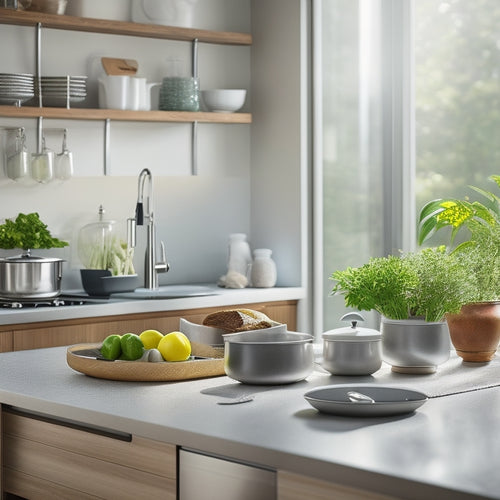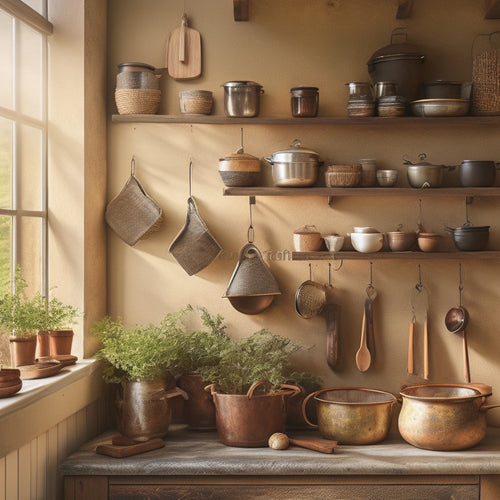
Why Corner Kitchens Need Creative Layout Solutions
Share
As you design your corner kitchen, you're faced with a unique challenge: how to transform an often-wasted space into a hub of efficiency and functionality. You need creative layout solutions to maximize corner space, optimize your work triangle, and balance form and function. Consider L-shaped layouts, smart storage solutions like Lazy Susans, and clever uses for dead corners. With a corner sink, you can pivot effortlessly between tasks, and custom cabinetry can provide ingenious design elements. By understanding the importance of workflow planning and balancing aesthetics with functionality, you'll be well on your way to creating a kitchen that's both beautiful and functional - and there's more to explore.
Key Takeaways
• Corner kitchens require creative layout solutions to optimize space efficiency and reduce congestion in high-traffic areas.
• L-shaped layouts provide natural separation of zones, creating a sense of flow and visual balance while optimizing cooking, prep, and storage zones.
• Smart storage solutions, such as Lazy Susans and adjustable shelving, maximize storage capacity and accessibility in corner cabinets.
• Strategic placement of sinks, appliances, and workstations is crucial to reduce walking distances, improve workflow, and promote safety in the kitchen.
• Custom cabinetry options, like curved or angled cabinets, can be tailored to maximize storage, accessibility, and aesthetic appeal in corner kitchens.
Maximizing Corner Space Efficiency
By cleverly designing your corner kitchen layout, you can reveal the full potential of this often-wasted space, creating a seamless workflow and ample storage.
To achieve this, focus on maximizing the corner's vertical space with corner shelving that stretches from floor to ceiling. This will provide a safe and accessible storage solution for infrequently used items, keeping them out of the way but still within reach.
Next, consider installing a Lazy Susan in the corner cabinet. This clever feature allows you to easily access items stored in the back of the cabinet, eliminating the need to dig through cluttered shelves or risk straining your back.
With a Lazy Susan, you can simply spin the carousel to bring the items you need to the front, creating a safe and efficient workflow.
L-Shaped Layout Design Ideas
As you optimize your corner kitchen's storage and workflow, now it's time to think about the overall layout, and an L-shaped design can be a game-changer, providing a natural separation of zones while creating a sense of flow and visual balance.
To visualize this, imagine the following layout:
| Zone | Features |
|---|---|
| Cooking Zone | Range, cooktop, or stove Innovative shelving for cookbooks and utensils |
| Prep Zone | Functional island with built-in sink and prep space Ample counter space for food preparation |
| Storage Zone | Tall cabinets for storing dishes, glasses, and kitchen essentials Under-counter storage for appliances and supplies |
This L-shaped design allows for a clear separation of tasks, improving workflow and reducing congestion. The functional island provides additional counter space and storage, while the innovative shelving keeps essentials within easy reach. By creating distinct zones, you'll improve safety and efficiency in your corner kitchen.
Smart Storage for Corner Cabinets
In the often-wasted space of corner cabinets, you can install clever storage solutions that swing, slide, or rotate to bring hidden items into easy reach. Corner shelving units with adjustable heights and depths can maximize storage capacity, while keeping frequently used items within arm's length.
Consider installing a Lazy Susan in the corner cabinet to effortlessly access spices, oils, or condiments without having to dig deep. This rotating carousel can be customized to fit your specific needs, ensuring that every inch of space is utilized.
By incorporating smart storage solutions, you can reduce clutter, improve visibility, and enhance overall safety in your corner kitchen. No more straining or bending to reach for hard-to-access items!
With clever corner cabinet storage, you can cook, prepare, and entertain with confidence, knowing that everything you need is just a swing, slide, or rotate away.
Work Triangle Optimization Strategies
Your corner kitchen's work triangle - the distance between your sink, stove, and refrigerator - can be optimized to reduce walking distances, improve workflow, and enhance overall cooking efficiency. By strategically placing these key appliances, you'll create a more ergonomic design that reduces fatigue and promotes safety.
To achieve triangle efficiency, consider the 'golden zone' - the area between 24 and 48 inches from the floor, where your arms can comfortably reach. Place frequently used items, like your sink or stove, within this zone to minimize bending and straining.
Next, think about appliance placement. A corner sink, for instance, can help create a more compact work triangle by positioning the sink, stove, and refrigerator in a harmonious flow. This layout allows you to move seamlessly between tasks, reducing walking distances and improving overall workflow.
Corner Sink Placement Options
Corner Sink Placement Options
By situating your sink in a corner, you can create a more compact work triangle, allowing you to pivot effortlessly between tasks while keeping countertops and floors clear of clutter. This layout also enables you to make the most of the often-wasted space in the corner. When it comes to corner sink placement, you have several alternatives to contemplate.
| Sink Type | Shelving and Storage | Benefits |
|---|---|---|
| Undermount | Corner shelving for extra storage | Creates a seamless look, easy to clean |
| Floating | Pull-out drawers for hidden storage | Adds a touch of modernity, increased counter space |
| Traditional | Open shelving for decorative display | Classic look, easy to install |
Contemplate an undermount sink with corner shelving for a sleek, modern look that provides extra storage. Alternatively, a floating sink with pull-out drawers offers hidden storage and a touch of sophistication. Whichever alternative you choose, a corner sink can help you create a more efficient, clutter-free kitchen that's safe and easy to navigate.
Creative Uses for Dead Corners
As you plan your corner kitchen, you're probably thinking about how to make the most of those often-wasted spaces.
You'll want to capitalize on the hidden storage options and optimized corner cabinets that can make your kitchen feel more spacious and functional.
Hidden Storage Options
In a corner kitchen, a strategically placed carousel or lazy Susan can breathe new life into the often-wasted space behind a door or beneath a countertop, providing easy access to frequently used items. This creative shelving solution allows you to maximize the often-inefficient corner space, keeping your kitchen organized and clutter-free.
Here are some hidden storage options to contemplate:
| Location | Storage Solution | Benefits |
|---|---|---|
| Behind a door | Sliding spice rack | Easy access to spices, oils, and condiments |
| Beneath a countertop | Pull-out drawer | Storage for heavy cookbooks, infrequently used appliances |
| Within a corner | Rotating carousel | Quick access to kitchen utensils, gadgets, and tools |
| Above a cabinet | Hidden compartment | Secure storage for valuable or sensitive items |
| Inside a corner | Lazy Susan | Effortless access to heavy pots, pans, and cooking vessels |
Optimized Corner Cabinets
By incorporating clever design elements, you can convert the often-inefficient corner space into a highly functional area that streamlines your kitchen workflow.
One effective way to do this is by installing optimized corner cabinets that make the most of the available space. These cabinets typically feature innovative shelving systems that allow you to access items easily, even in the deepest recesses of the corner.
Consider modern corner solutions like carousel units or lazy susans, which enable you to rotate the shelves to bring items to the front, making it safer and more convenient to access them. This design eliminates the need to reach deep into the corner, reducing the risk of accidents and injuries.
Additionally, these cabinets often come with adjustable shelves, allowing you to customize the storage space to fit your specific needs. By incorporating optimized corner cabinets into your kitchen design, you can create a more efficient, functional, and safe cooking space.
Custom Corner Kitchen Solutions
As you design your custom corner kitchen, you're likely pondering how to maximize every inch of space. You'll want to contemplate space-saving design ideas that make the most of your kitchen's unique dimensions.
Space-Saving Design Ideas
Your custom corner kitchen solutions begin to take shape with clever space-saving design ideas that tuck appliances, cabinetry, and countertops into every available nook, maximizing the functionality of this often-wasted zone.
To make the most of your corner kitchen, consider these space-saving design ideas:
-
Compact appliance integration: Install smaller appliances, like a microwave or toaster oven, to free up counter space and reduce clutter.
-
Corner shelving solutions: Design custom shelves that wrap around the corner, providing ample storage for cookbooks, spices, or infrequently used items.
-
Creative countertop extensions: Add a countertop extension that wraps around the corner, creating a convenient landing spot for utensils, ingredients, or a built-in cutting board.
- Hidden corner drawers: Incorporate slide-out drawers or pull-out cabinets that utilize the dead space behind the corner, keeping items like trash cans, cleaning supplies, or kitchen gadgets out of sight.
Custom Cabinetry Options
Custom cabinetry choices enhance the corner kitchen into a highly operational and visually appealing area by integrating ingenious design elements, such as curved or angled cabinets, that seamlessly fit around the corner's unique geometry.
As you design your personalized cabinetry, consider the significance of tailored shelving that maximizes storage while maintaining easy accessibility. You'll appreciate the convenience of pull-out drawers that glide smoothly, allowing you to reach items in the rear without straining or climbing.
With personalized cabinetry, you can create a unified look that complements your kitchen's style, whether modern, traditional, or evolving. By opting for personalized cabinetry, you'll guarantee a secure and functional workspace, free from clutter and tripping hazards.
The clever use of space will make your corner kitchen feel more expansive, airy, and welcoming. With personalized cabinetry choices, you can craft a kitchen that's both beautiful and operational, making meal prep and cooking a delight.
Efficient Workflow Planning
By strategically positioning appliances, workstations, and storage zones within the corner kitchen, you can create a seamless workflow that minimizes walking distances and maximizes productivity. This efficient workflow planning is essential in a corner kitchen, where every inch counts.
To achieve an ergonomic workflow, consider the following:
-
Zone allocation: Divide your kitchen into zones, such as cooking, prep, and storage, to reduce movement and increase efficiency.
-
Appliance placement: Position appliances, like the refrigerator and oven, in a way that creates a triangular flow, allowing you to easily move between tasks.
-
Countertop optimization: Use countertops wisely by placing frequently used items, like utensils and spices, within easy reach.
- Innovative solutions: Incorporate innovative options, such as pull-out pantries or rotating corner shelves, to maximize storage and reduce clutter.
Balancing Form and Functionality
As you navigate the corner kitchen's unique spatial challenges, the harmony between aesthetic appeal and practical usability becomes a delicate balance to strike. You want your kitchen to look stunning, but it also needs to be functional and safe. Achieving this balance requires careful consideration of every design element.
| Design Element | Functional Aesthetics | Innovative Solutions |
|---|---|---|
| Cabinetry | Soft-close drawers, ergonomic handles | Customized storage for specific utensils or cookware |
| Countertops | Durable, easy-to-clean materials | Built-in cutting boards, spice racks, or herb gardens |
| Lighting | Task lighting, under-cabinet lighting | LED strips, pendant lights, or recessed lighting |
To strike the perfect balance, focus on functional aesthetics that prioritize both form and function. Innovative solutions like customized storage, built-in features, and clever lighting can elevate your corner kitchen's usability while maintaining its visual appeal. By considering every detail, you can create a space that is both beautiful and safe, ensuring a harmonious cooking experience.
Frequently Asked Questions
How Do I Choose the Right Corner Kitchen Layout for My Cooking Style?
When selecting a corner kitchen layout, you'll want to ponder your cooking style: do you need ample counter space for food prep or clever storage solutions for utensils? Think about your cooking flow, traffic flow, and how you'll move safely around the space.
Can Corner Kitchens Accommodate Large or Commercial-Sized Appliances?
You'll be happy to know you can fit large appliances in a corner kitchen, but it's essential to balance appliance placement with storage solutions, ensuring ample counter space and smooth traffic flow for safe and efficient cooking.
Are Corner Kitchens More Expensive to Design and Build Than Traditional Layouts?
You'll find that corner kitchens often cost more to design and build due to customized cabinetry and clever space efficiency solutions, but the extra investment pays off in a safer, more functional cooking space that maximizes every inch.
Do Corner Kitchens Work Well in Small or Galley Kitchen Spaces?
You'll be amazed at how corner kitchens can magically transform tiny spaces! When you design with efficiency and functionality in mind, you'll find that clever space-saving solutions and organization tricks can turn even the smallest galley kitchen into a dream workspace.
Can I Incorporate a Corner Kitchen Into an Open-Plan Living Area?
You can successfully incorporate a corner kitchen into an open-plan living area by using creative design to guarantee seamless integration, maintaining visual flow and functionality while prioritizing safety, and cleverly defining the kitchen zone.
Related Posts
-

Wall-Mounted Dish Drainer Racks for Kitchens
Wall-mounted dish drainer racks are a game changer for your kitchen. They maximize vertical space, freeing up preciou...
-

Dish Drainer Options for Kitchen Islands
When selecting dish drainers for your kitchen island, consider options that maximize space and enhance workflow. Comp...
-

Wall-Mounted Racks for Kitchen Tool Storage
Wall-mounted racks are perfect for maximizing storage in your kitchen. By utilizing vertical space, you can free up u...


