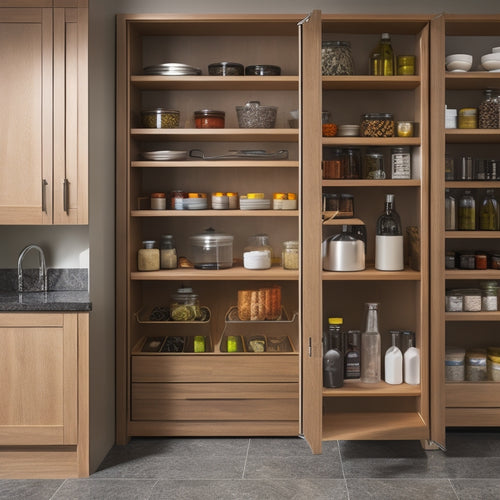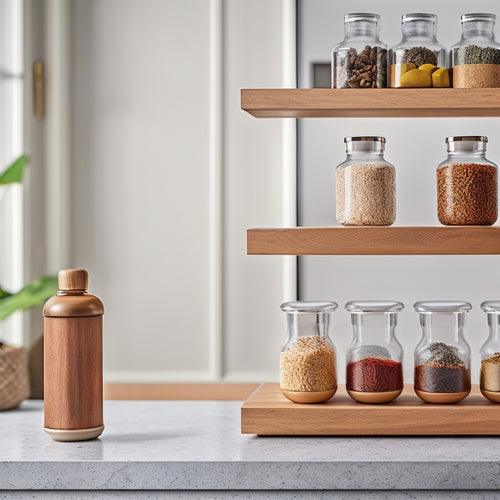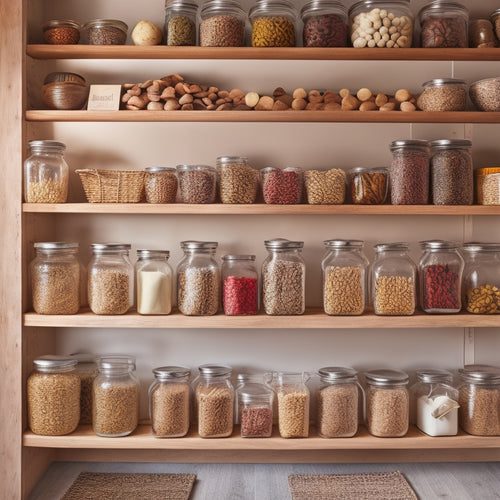
Why Cluttered Kitchens Haunt Small Kitchen Remodels
Share
You're about to commence on a small kitchen remodel, but your cluttered kitchen is a major obstacle. Cluttered countertops, overflowing cabinets, and disorganized storage areas will haunt your remodel if you don't tackle them first. By decluttering and organizing your kitchen, you'll create a clean slate for your remodel. Opt for space-saving solutions like multi-functional appliances, hanging pot racks, and wall-mounted shelving to maximize vertical storage. Implement intentional design choices, like hidden storage solutions and compact kitchen island designs, to create a harmonious and functional space. Now, take the next step to uncover the secrets to a seamless kitchen remodel.
Key Takeaways
• Cluttered kitchens hinder remodels by making it difficult to visualize new layouts and designs.
• Excess items create chaos, making it challenging to determine what to keep, donate, or discard.
• Clutter occupies valuable space, limiting the potential for innovative storage solutions and design elements.
• Disorganization leads to wasted time and resources, as remodelers must work around clutter rather than focusing on renovation tasks.
• A cluttered kitchen can overshadow a remodel's goals, resulting in a design that prioritizes storage over style and functionality.
Decluttering Before the Remodel
As you stand in your cramped kitchen, surrounded by countertops cluttered with appliances, gadgets, and who-knows-what, can you honestly say you know where to even begin the remodel process? The thought of sifting through the chaos can be overwhelming, but decluttering is an essential step in creating a functional and beautiful kitchen.
Start by sorting items into three piles: keep, donate/sell, and discard. Be ruthless – if you haven't used it in the past year, it's probably safe to let it go.
Next, implement organizing strategies like categorizing items by frequency of use and assigning a home for each item. This will help maintain a sense of order and make the most of your limited space.
Embrace a minimalist design aesthetic, opting for space-saving solutions like multi-functional appliances and sleek, compact storage units. By clearing the clutter and implementing intentional design choices, you'll be amazed at how much more spacious and inviting your kitchen becomes.
With a clean slate, you'll be ready to tackle the remodel with confidence, creating a kitchen that truly serves you and your needs.
Maximizing Vertical Storage Space
With your countertops cleared and a sense of order established, now it's time to capitalize on your kitchen's often-wasted vertical space, where clever storage solutions can make a significant difference in the overall feel of your remodel.
By utilizing hanging pot racks, you'll free up cabinet space and create a visually appealing display of your cookware. Consider installing wall-mounted shelving to store infrequently used items, such as special occasion dishes or cookbooks, keeping them out of the way but still accessible.
Ceiling hooks can be used to hang utensils, baskets, or even a kitchen island, further maximizing your vertical space.
To achieve the best vertical organization, assess your kitchen's unique dimensions and identify areas where storage can be added. Install shelves, hooks, or racks in a way that creates a sense of harmony and balance.
Hidden Storage in Plain Sight
Cleverly concealed storage solutions can blend seamlessly into your kitchen's design, keeping clutter at bay while maintaining a sense of openness and airiness.
You can create the illusion of more space by incorporating innovative pantry solutions, such as sliding drawers or pull-out shelves, which provide easy access to stored items while keeping them out of sight.
Stylish shelving ideas, like floating shelves or built-in ledges, can also add visual appeal while keeping countertops clear.
Clever cabinet organization is another key to hidden storage. Consider installing adjustable shelves, baskets, or dividers to maximize the use of cabinet space.
Space-saving storage ideas, like pull-down spice racks or retractable knife blocks, can also be integrated into your cabinetry to keep essential items within reach.
Compact Kitchen Island Solutions
In compact kitchens, a thoughtfully designed island can become a hardworking hub, providing additional counter space, storage, and seating without overwhelming the room. You'll be amazed at how a well-planned island can transform the functionality of your kitchen.
By incorporating space-saving shelving, you can store cookbooks, spices, or infrequently used items, keeping them out of the way but still accessible.
Here are some compact kitchen island solutions to explore:
-
Movable kitchen carts: These provide flexibility and can be easily moved to different areas of the kitchen as needed. Look for ones with built-in storage, such as drawers or shelves, to maximize space.
-
Narrow islands: Designed to fit snugly between countertops or along a wall, these islands offer additional counter space and storage without taking up too much floor space.
-
Drop-leaf islands: These feature a hinged countertop that can be folded up when not in use, providing more floor space and reducing clutter.
Optimizing Corner Cabinet Storage
You can reveal the full potential of your kitchen's corner cabinets by incorporating space-maximizing solutions that make the most of this often-wasted area.
A lazy susan is a great starting point, allowing you to easily access items that would otherwise be hidden from view. Installing a lazy susan in your corner cabinet creates a rotating platform that brings items to you, reducing strain on your back and shoulders.
Additionally, consider incorporating pull-out shelves that glide smoothly in and out of the cabinet. These shelves provide a clear view of your stored items, making it easy to find what you need in a snap.
Multifunctional Furniture Ideas
Transform your kitchen's functionality with multifunctional furniture pieces that serve dual purposes, such as an island that doubles as a breakfast bar or a kitchen cart with built-in storage. This approach won't only save space but also enhance the overall aesthetic of your kitchen. By incorporating multifunctional furniture, you'll be able to create a more efficient and organized cooking environment.
Here are some ideas to get you started:
-
Consider a kitchen island with built-in space saving shelving, perfect for storing cookbooks, spices, or infrequently used appliances.
-
Invest in dual purpose appliances, such as a microwave-toaster oven combo or a refrigerator with a built-in ice maker and water dispenser.
-
Look for a kitchen cart with a built-in wine rack or a foldable breakfast bar that can be easily tucked away when not in use.
Streamlining Kitchen Countertops
By paring down clutter on your kitchen countertops, you'll create a sense of openness and visual flow that complements the multifunctional furniture you've incorporated into your kitchen design.
A clutter-free countertop is essential in small kitchens, as it creates the illusion of more space and makes meal prep a breeze. To achieve this, adopt a minimalist decor approach by limiting decorative items and focusing on functional design.
Install a utensil organizer or a built-in knife block to keep frequently used items within easy reach. Consider a stylish simplicity approach by choosing a few statement pieces, like a vintage vase or a decorative cutting board, to add visual interest without overwhelming the space.
By embracing organized chaos, you'll strike a balance between aesthetics and functionality. For example, use a tray or a basket to corral small items like oils, spices, or coffee beans, keeping them accessible yet out of sight.
Creative Use of Dead Space
Incorporating clever storage solutions into oft-overlooked areas, such as the narrow gap between your countertop and wall or the recessed space above your cabinets, can greatly expand your kitchen's functional footprint. You can create a more efficient and organized kitchen by utilizing these 'dead' spaces.
Consider installing wall-mounted shelves or a pull-out pantry to maximize vertical storage and keep frequently used items within easy reach.
Take advantage of under-stair storage by installing a slide-out drawer or cabinet to stash infrequently used items, such as special occasion dishes or cookbooks.
Don't forget to make the most of your ceiling height by incorporating hanging pot racks or a pegboard to hang utensils, freeing up valuable counter and cabinet space.
Frequently Asked Questions
Can a Small Kitchen Remodel Increase the Value of My Home?
You can boost your home's real estate value with a small kitchen remodel, as a stylish, functional space can impress potential buyers and increase your home appraisal, ultimately leading to a higher selling price.
How Do I Handle Kitchen Remodel Costs and Stay Within Budget?
Imagine a $20,000 kitchen remodel budget, where you allocate 60% for materials and 40% for labor. To stay within budget, prioritize budget management by choosing affordable materials, exploring DIY options, and hiring a reliable contractor for cost-effective solutions.
What Are the Most Popular Kitchen Remodeling Design Styles?
You'll love exploring popular kitchen remodeling design styles, from sleek minimalist designs and rustic farmhouse style to edgy industrial chic and cozy Scandinavian influence, each offering unique visual appeal and functional solutions for your dream kitchen.
How Long Does a Typical Small Kitchen Remodel Project Take?
'You think you're ready to immerse yourself in your small kitchen remodel, but hold up - don't expect it to be a quick fix! A typical project timeline takes around 3-6 months, but common delays and unexpected expenses can throw a wrench in your budget management plans.'
Can I Do a Small Kitchen Remodel Myself or Do I Need a Contractor?
You're considering a DIY small kitchen remodel, but beware of common mistakes that can cost time and money. Unless you're experienced, it's often better to hire a contractor to guarantee a stress-free, professionally finished project that meets your vision.
Related Posts
-

Space-Saving Lazy Susan Cabinet Solutions
Space-saving Lazy Susan cabinet solutions can change those awkward corner spaces into organized storage wonders. You'...
-

Modern Countertop Spice Organizer Designs
Modern countertop spice organizer designs enhance your kitchen's aesthetics while maximizing functionality. These spa...
-

Innovative Pantry Storage Ideas for Homes
Revamp your pantry into an efficient space with innovative storage solutions. Use vertical storage options like ceili...


