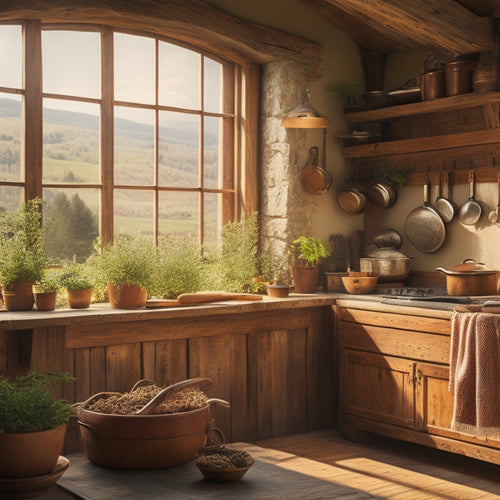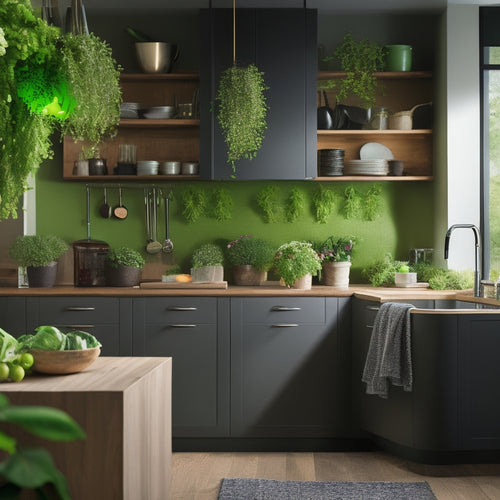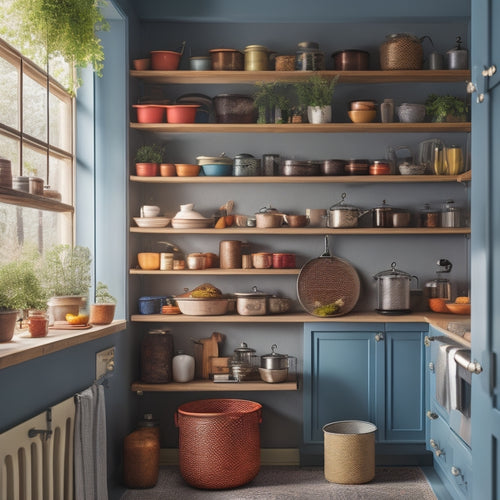
Why a Social Kitchen Layout Matters
Share
As you imagine your dream kitchen, remember that a well-designed social kitchen layout is crucial to creating a warm and welcoming space where memories are made and connections are formed. You'll want to balance flow and traffic control with comfortable seating and lighting, positioning cooking stations and seating areas to promote social interaction. A clever storage solution will ensure a clutter-free space, while a visually connected layout to living areas will foster conversation flow. By prioritizing functional zones, optimizing seating and standing, and balancing style with functionality, you'll be on your way to crafting a space that truly brings people together – and there's so much more to explore.
Key Takeaways
• A well-designed social kitchen layout fosters a welcoming atmosphere, encouraging social interaction and community building among guests.
• A functional layout optimizes food preparation, reduces congestion, and promotes efficiency, making entertaining easier and more enjoyable.
• A social kitchen layout prioritizes comfortable seating, task lighting, and plush furniture, creating a warm and inviting ambiance for guests.
• A thoughtfully planned layout accommodates various gathering sizes, from intimate to large groups, ensuring every guest feels included and comfortable.
• A well-designed social kitchen layout enhances the overall aesthetic appeal, increases property value, and creates a lasting impression on guests.
Creating a Welcoming Atmosphere
As you step into a social kitchen, the layout should envelop you in a warm, inviting ambiance that makes you want to linger, share stories, and create memories with others. The space should exude a sense of comfort and relaxation, making you feel at ease and encouraging social interaction.
Comfortable seating is key to achieving this atmosphere, providing a cozy nook for conversation and connection. Plush couches, oversized armchairs, or built-in banquettes can create a sense of warmth and invitation, making you want to settle in and stay a while.
The lighting design also plays a pivotal role in crafting an inviting ambiance. Soft, warm tones can create a sense of intimacy and coziness, while clever use of task lighting can highlight specific areas of the kitchen, such as a stunning island or a beautifully designed range.
Flow and Traffic Control
In a social kitchen, a well-planned flow and traffic control system is vital, guiding you effortlessly through the space as you transition between cooking, dining, and socializing areas. A thoughtfully designed layout guarantees that you can navigate the space comfortably, without feeling cramped or claustrophobic. This is particularly significant when it comes to crowd control, as a well-designed flow prevents bottlenecks and congestion, allowing you to move freely and safely.
To achieve layout efficiency, consider the 'work triangle' concept, where the sink, stove, and refrigerator form the points of a triangle. This design strategy streamlines your movements, reducing walking distances and increasing productivity. Additionally, it allows for better space utilization, ensuring that every inch of your kitchen is optimized for functionality.
Maximizing Social Interaction
By intentionally positioning cooking stations, seating areas, and conversation hubs, you can craft a social kitchen layout that fosters meaningful interactions and encourages connection among family and friends. This thoughtful design approach promotes social engagement and community building, making your kitchen the heart of your home.
As you plan your layout, consider creating interactive spaces that invite gathering and conversation. A well-placed island or peninsula can become a conversation hub, perfect for casual chats while meal prep is underway. Similarly, a built-in banquette or window seat can provide a cozy nook for relaxed socializing.
To further promote social interaction, consider the flow of traffic in your kitchen. A clear path between cooking stations and seating areas guarantees that everyone can move safely and easily, promoting a sense of togetherness and collaboration.
Efficient Food Preparation Zones
As you design your social kitchen, you're probably thinking about how to create efficient food preparation zones that make cooking and entertaining a breeze.
To achieve this, you'll want to focus on creating a seamless prep station flow, where you can effortlessly move from one task to the next.
Prep Station Flow
Within the social kitchen, a well-designed prep station flow guarantees that you're moving seamlessly between tasks, with each zone dedicated to a specific function, like chopping, marinating, or cooking, to maximize your efficiency and creativity.
This thoughtful layout design secures station efficiency, allowing you to focus on the task at hand without distractions or obstacles. A well-organized workflow is essential for a smooth kitchen flow, reducing the risk of accidents and promoting a safe cooking environment.
When designing your prep station flow, consider the 'work triangle' concept, where key zones are positioned within easy reach to minimize walking distances and maximize productivity.
For instance, place your chopping board near the sink for convenient access to fresh ingredients and easy cleanup. Similarly, position your cooking station near the oven or stovetop to streamline meal preparation.
Zone-Based Tasking
Divide your social kitchen into distinct zones, each dedicated to a specific task, such as a chopping zone, a cooking area, or a plating section, to create a harmonious and efficient food preparation workflow.
This zone-based tasking approach enables you to focus on each step of the cooking process without feeling overwhelmed or cramped. By designating specific areas for different tasks, you'll reduce congestion and promote collaborative cooking.
For instance, a dedicated chopping area with ample counter space and storage for utensils and ingredients will make meal prep a breeze. A cooking section with a commercial-grade range and ventilation system will guarantee safe and efficient meal preparation.
Meanwhile, a plating section with a built-in counter and decorative lighting will make food presentation a joy. By creating these designated workspaces, you'll be able to navigate your kitchen with ease, ensuring a safe and enjoyable cooking experience for you and your loved ones.
Counter Space Max
By allocating sufficient counter space to each zone, you'll create a culinary canvas where every ingredient, utensil, and cookware has its designated place, allowing you to prep, cook, and present with precision and ease. This thoughtful design approach guarantees workspace efficiency, as you can quickly access the tools and ingredients you need, reducing clutter and minimizing the risk of accidents.
In each zone, incorporate storage solutions that keep frequently used items within easy reach, such as built-in spice racks, utensil organizers, or pull-out trash cans. This balance of functionality and design aesthetics creates a harmonious workflow, where every element serves a purpose.
For instance, a dedicated counter space for food prep can feature a built-in cutting board, while a separate zone for cooking can include a cooktop with sufficient clearance for pots and pans. By maximizing counter space, you'll enjoy a safer, more efficient, and visually appealing kitchen that inspires creativity and culinary mastery.
Optimizing Seating and Standing
As you plan your social kitchen layout, allocate at least 36 inches of clearance between the countertops and the island to secure comfortable standing room for multiple cooks. This will guarantee that everyone has enough space to move around safely and efficiently.
When optimizing seating and standing, consider the flow of traffic in your kitchen. Position seating options, such as stools or benches, near the island or countertops to create a social hub. This will encourage interaction and conversation among cooks and guests.
To further optimize your social kitchen layout, think about the types of activities that will take place in the space. Will you be hosting dinner parties or casual gatherings? This will help you determine the ideal seating and standing arrangements.
For example, if you'll be hosting large gatherings, consider incorporating built-in banquettes or a large island with seating. By prioritizing standing room and seating options, you'll create a functional and inviting social kitchen that's perfect for entertaining.
Clever Storage for Entertaining
Six clever storage solutions can make all the difference in your social kitchen, ensuring that entertaining essentials are within easy reach while keeping countertops clutter-free. You'll be the host with the most when you incorporate these storage ideas into your kitchen design.
| Storage Solution | Description | Benefits |
|---|---|---|
| Hidden Appliance Garage | Conceals small appliances behind a door or countertop | Keeps countertops clear, reduces visual clutter |
| Dual Purpose Island | Combines storage and seating in one fixture | Provides additional storage, creates a social hub |
| Pull-Out Wine Rack | Stores wine bottles in a compact, accessible space | Keeps wine within easy reach, saves floor space |
With these storage solutions, you'll be able to focus on what really matters – enjoying time with friends and family. By keeping essentials within easy reach, you'll reduce clutter and create a more functional, social kitchen. Plus, you'll appreciate the added safety of having a clear path through the kitchen, free from tripping hazards. By incorporating clever storage solutions, you'll be well on your way to creating the ultimate social kitchen.
Visual Connection to Living Areas
Your social kitchen's visual connection to living areas is crucial, as it establishes the ambiance for a smooth flow of conversation and activity between spaces. When designing your social kitchen, consider how the layout will link with adjacent living areas.
An open layout allows for a seamless shift between spaces, creating a sense of unity and flow. This connection is enhanced by natural light, which streams in from large windows and skylights, brightening the kitchen and living areas.
To create a smooth progression, choose materials and finishes that complement both spaces. For instance, use similar flooring, such as hardwood or tile, to establish a visual connection between the kitchen and living room. Additionally, select furniture pieces that are proportionate to both spaces, ensuring a harmonious flow.
Harmonizing Function and Style
By thoughtfully balancing functional elements, like appliances and countertops, with stylish features, such as lighting fixtures and decorative accents, you can create a social kitchen that's both beautiful and highly functional. A harmonious blend of form and function is essential to achieving a space that's both aesthetically pleasing and safe to use.
Here are some key considerations to keep in mind when striking a balance between function and style:
| Element | Functional Considerations | Aesthetic Considerations |
|---|---|---|
| Appliances | Size, placement, and type | Finish, color, and brand |
| Countertops | Material, durability, and maintenance | Texture, pattern, and color |
| Lighting | Task lighting, ambient lighting, and safety | Fixture style, finish, and placement |
| Storage | Capacity, accessibility, and organization | Material, style, and hardware |
| Decor | None | Style, theme, and personal taste |
Adapting to Various Gathering Sizes
As you design your social kitchen, you're likely thinking about the different gatherings you'll host, from intimate dinner parties to lively holiday bashes.
To guarantee your space accommodates them all, you'll want to incorporate flexible seating options that can be easily rearranged or added to as needed.
Flexible Seating Options
Design your social kitchen with adjustable seating arrangements that easily scale up or down to accommodate intimate gatherings or large parties. This flexibility guarantees that your space remains safe and comfortable, regardless of the number of guests.
Consider incorporating cozy nooks with plush cushions and soft lighting, perfect for quiet conversations or solo moments. For larger gatherings, incorporate movable furniture that can be easily rearranged to create a more open and airy atmosphere.
You can also use multi-functional pieces, like ottomans with storage or tables with built-in benches, to maximize space and versatility.
Accommodating Different Groups
When envisioning your social kitchen, consider the diverse groups you'll be hosting, from close-knit family gatherings to large, boisterous parties, and plan accordingly to guarantee a smooth shift between these varying scales. You want to create a space that accommodates different group dynamics, ensuring everyone feels comfortable and included.
To achieve this, focus on flexible space utilization. Here are three key considerations:
-
Modular seating: Incorporate movable seating options, such as stools or ottomans, to easily rearrange the layout for different group sizes.
-
Multi-functional islands: Design an island that serves as a buffet, bar, or additional counter space, allowing you to adapt to changing group needs.
-
Open sightlines: Position the kitchen layout to maintain open sightlines, ensuring you can easily monitor and engage with your guests, regardless of the group size.
Frequently Asked Questions
Can a Small Kitchen Still Have a Social Layout?
Yes, you can create a social kitchen layout even in a small space! Optimize the area with functional zones, clever seating like banquettes or stools, and creative organization solutions to guarantee a safe and inviting atmosphere.
How Do I Incorporate a Kitchen Desk for Homework?
You'll create a functional homework station by incorporating a kitchen desk with a built-in study nook, ensuring a safe and comfortable space for kids to focus on their assignments while staying connected to the rest of the family.
Are Kitchen Islands Essential for Social Kitchens?
As you envision your dream kitchen, you're wondering if a kitchen island is a must-have. Think beyond the island: consider alternatives like peninsulas or breakfast bars with stools, offering flexible seating and socializing opportunities while maintaining a safe, clutter-free zone.
Can I Have a Social Kitchen With a Galley Layout?
You can create a social kitchen with a galley layout by embracing its flexibility and incorporating open concept elements, but be aware of its limitations, ensuring a safe and functional space that flows well.
What Is the Ideal Kitchen Size for Social Gatherings?
Imagine hosting a party where conversations flow like a fine wine! For a social kitchen, you'll want a minimum of 100-150 square feet, featuring a kitchen island with seating, and an open concept design that encourages effortless entertainment.
Related Posts
-

Rustic Hanging Racks for Country-Style Kitchens
Rustic hanging racks are a game changer for your country-style kitchen, blending functionality with charm. They maxim...
-

Rechargeable Under-Cabinet Lighting for Sustainable Kitchens
Rechargeable under-cabinet lighting is ideal for your sustainable kitchen. You'll enjoy energy efficiency with LED te...
-

Best Vertical Storage Solutions for Small Kitchens
In a small kitchen, vertical storage solutions are your secret weapon to maximize every inch of space and keep your c...


