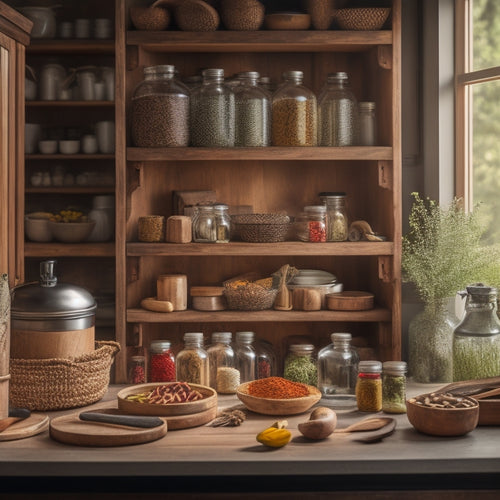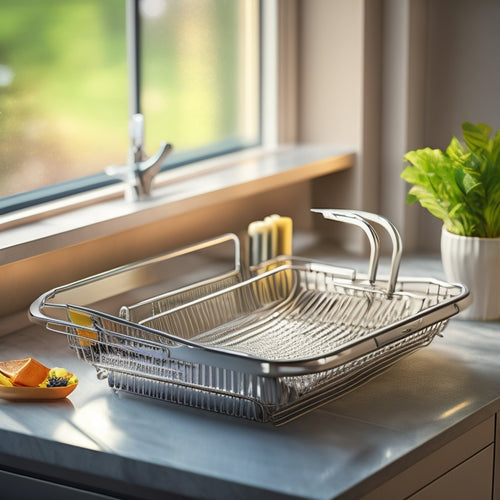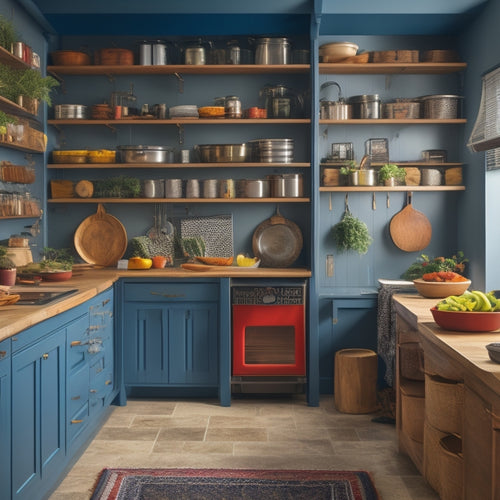
What's the Best Layout for L-Shaped Kitchen Storage?
Share
You'll want to focus on creating an L-shaped kitchen layout that cleverly incorporates corner cabinet solutions, optimizes cabinet placement, and utilizes vertical space to maximize storage and minimize clutter. Consider installing carousel or lazy Susan units, and opting for corner drawers or diagonal drawer systems. Pull-out trash cans, recycling bins, and pantries with adjustable shelves will also help keep your kitchen organized. By strategically placing frequently used items and hiding less frequently used ones, you'll create a harmonious and efficient kitchen environment. Now, discover how to take your L-shaped kitchen storage to the next level.
Key Takeaways
• Utilize corner cabinet solutions, such as carousels or lazy Susans, to maximize storage in L-shaped kitchens.
• Implement a "work triangle" concept to optimize workflow and storage placement for frequently used items.
• Incorporate pull-out shelves, drawers, and pantries to increase accessibility and visibility of kitchen essentials.
• Consider custom storage solution designs that focus on corners, cabinetry, and countertops to create a functional and aesthetically pleasing space.
• Balance aesthetics and functionality by choosing a cohesive color scheme, mixing textures, and designing the kitchen layout for ease of movement and efficiency.
Maximizing Corner Space Efficiency
By cleverly exploiting the often-wasted space in the corner of your L-shaped kitchen, you can reveal a treasure trove of storage potential. Corner cabinet solutions can be a game-changer in maximizing space efficiency.
Consider installing a carousel or lazy Susan in the corner cabinet to make the most of this often-hard-to-reach area. This will allow you to easily access items that would otherwise be out of sight and out of mind.
Another space-saving idea is to opt for a corner drawer or a diagonal drawer system. This will provide a seamless and ergonomic way to store utensils, cookware, and other kitchen essentials.
Additionally, consider adding a pull-out trash can or recycling bin to the corner cabinet to keep your kitchen tidy and organized.
Optimal Cabinet Placement Strategies
Every inch counts in an L-shaped kitchen, and strategically placing your cabinets can make a significant difference in the overall functionality and aesthetic appeal of the space. When designing your cabinet layout, consider the 'work triangle' concept, where your sink, stove, and refrigerator form the points of a triangle. This layout allows you to move efficiently between tasks while minimizing walking distances.
To maximize storage, incorporate hidden compartments and pull-out shelves into your design. These features provide easy access to frequently used items, keeping your countertops clutter-free and your kitchen organized.
Place frequently used items in easy-to-reach locations, such as the top shelf of a cabinet or in a convenient drawer. Less frequently used items, like special occasion dishes or cookbooks, can be stored in harder-to-reach areas, like high shelves or deep cabinets.
L-Shaped Kitchen Layout Options
You're now ready to explore the various L-shaped kitchen layout options that can effectively accommodate your cabinets, appliances, and workflow.
One popular option is the 'Galley' layout, where the L-shape is formed by a wall of cabinets and appliances, creating a narrow passageway for efficient movement.
Another option is the 'Open' layout, which incorporates a peninsula or island to create additional counter space and seating.
When designing your L-shaped kitchen layout, don't forget to contemplate corner shelving solutions, such as carousel units or lazy susans, to maximize storage in these often-wasted spaces.
Hidden storage options, like pull-out trash cans or spice racks, can also help keep your kitchen organized and clutter-free.
Additionally, contemplate incorporating a pull-out pantry to provide easy access to frequently used items.
Under cabinet lighting can also help illuminate your workspace, making meal prep a breeze.
Custom Storage Solution Designs
Three essential zones to focus on when designing custom storage solutions for your L-shaped kitchen are the corners, cabinetry, and countertops, each presenting unique opportunities to optimize functionality and aesthetics.
When it comes to corners, consider incorporating hidden drawers or carousels to maximize the often-wasted space. You can also install pull-out shelves or lazy susans to make the most of this area.
For cabinetry, think about custom organization solutions that cater to your specific needs. For instance, you might opt for adjustable shelves, spice racks, or tray dividers to keep items within easy reach.
Countertops offer a chance to get creative with space saving solutions. You might incorporate a built-in utensil organizer, a knife block, or a cutting board with built-in storage.
Effective Use of Vertical Space
By installing floor-to-ceiling cabinetry, shelves, or storage units, you can harness the often-underutilized vertical space in your L-shaped kitchen, creating a sense of airiness while keeping essentials within easy reach. This design strategy allows you to maximize storage capacity without sacrificing floor space, making your kitchen feel more spacious and organized.
| Vertical Storage Solution | Benefits |
|---|---|
| Hanging Shelves | Perfect for storing infrequently used items, like special occasion dishes or cookbooks, while keeping them visible and accessible. |
| Pull-out Drawers | Ideal for storing heavy kitchen essentials, like pots and pans, and making them easy to retrieve. |
| Wall Hooks | Great for hanging utensils, aprons, or even a kitchen towel, keeping them off the countertops and out of the way. |
| Stacking Bins | Excellent for storing dry goods, like pasta, rice, or snacks, and keeping them organized and easily accessible. |
Workflow Optimization Techniques
Optimizing your workflow in an L-shaped kitchen requires careful planning to create a seamless cooking experience, where every step, from meal prep to cleanup, unfolds with ease and efficiency. By strategically placing frequently used items, you'll reduce walking distances and maximize space utilization. Implement organization systems like pull-out drawers, spice racks, and utensil holders to keep essentials within easy reach. This thoughtful approach will streamline your workflow, allowing you to focus on what matters most – serving delicious meals to your loved ones.
To further enhance workflow efficiency, consider the 'golden triangle' concept, where your sink, stove, and refrigerator form the points of a triangle. This layout minimizes travel time between these key areas, making meal prep and cleanup a breeze.
Additionally, invest in storage solutions like cabinets with adjustable shelves, lazy susans, and corner carousels to optimize every inch of your L-shaped kitchen. By combining these techniques, you'll create a harmonious kitchen environment that's both functional and aesthetically pleasing.
Common L-Shaped Kitchen Challenges
About 70% of homeowners face spatial constraints in their L-shaped kitchens, where narrow walkways and cramped corners can hinder workflow and create frustrating bottlenecks. You're not alone if you struggle to navigate your kitchen efficiently.
One of the biggest challenges you'll encounter is finding effective storage solutions that maximize space utilization. In an L-shaped kitchen, cabinets and countertops often form a narrow 'L' shape, making it challenging to access items in the corners. This can lead to cluttered countertops, reduced workflow, and increased frustration.
You may find yourself constantly rearranging items to create a more functional workspace. To overcome these challenges, prioritizing smart storage solutions that optimize space utilization is crucial. Consider installing pull-out pantries, corner carousels, or slide-out cabinets to make the most of your kitchen's unique shape.
Strategic Appliance Placement Tips
As you reimagine your L-shaped kitchen's storage, don't forget to strategically position your appliances to create a harmonious workflow, ensuring that your most-used items are within easy reach. This thoughtful approach won't only enhance your cooking experience but also create a sense of calm and efficiency.
When it comes to appliance organization, consider the following space-saving solutions:
-
Corner appliance placement: Tuck away smaller appliances, like toasters or blenders, in corner spaces to keep countertops clear.
-
Zone-based layout: Group similar appliances, such as baking or cooking stations, to create functional zones that promote ergonomic design.
-
Height-based arrangement: Position appliances at varying heights to create a visually appealing and accessible layout.
- Work triangle optimization: Strategically place your most-used appliances, like the sink, stove, and refrigerator, to form an efficient work triangle that minimizes walking distances.
Innovative Storage Product Features
To elevate your L-shaped kitchen's storage, incorporate products with innovative features that cater to your specific needs, such as pull-out pantries with adjustable shelves or cabinetry with built-in charging stations. These clever designs will help you make the most of your space while keeping your kitchen organized and clutter-free.
Consider incorporating hidden compartments, sliding shelves, and pull-out organizers to maximize your storage capacity. For instance, a pull-out trash can or recycling center can be tucked away in a corner, keeping unsightly waste out of sight.
Meanwhile, drawer dividers can help you categorize and prioritize your kitchen essentials. By investing in these innovative storage solutions, you'll be able to create a seamless workflow that streamlines meal prep, cooking, and cleanup.
Balancing Aesthetics and Functionality
By thoughtfully selecting materials, finishes, and colors that complement your kitchen's style, you can create a visually appealing L-shaped kitchen that seamlessly blends form and function. This balance is vital in achieving design harmony, where every element works together to create a cohesive look.
To achieve this balance, consider the following:
-
Streamlined Storage: Opt for sleek, handle-free cabinets and drawers that provide ample storage organization without visual clutter.
-
Coordinated Colors: Choose a color scheme that ties together your kitchen's fixtures, appliances, and accessories for a harmonious look.
-
Textural Contrast: Mix different textures, such as smooth countertops and rough-hewn wood accents, to add depth and visual interest.
- Ergonomic Layout: Design your L-shaped kitchen to facilitate ease of movement and efficiency, ensuring that every element is within easy reach.
Frequently Asked Questions
Can I Install a Kitchen Island in an L-Shaped Kitchen Layout?
You can install a kitchen island in an L-shaped kitchen, but consider the island design carefully to maximize space utilization and create a functional layout that complements your storage solutions, enhancing overall workflow.
How Do I Choose the Right Countertop Material for My L-Shaped Kitchen?
When choosing a countertop material, you'll weigh budget considerations and durability against style preferences and maintenance needs. Consider how the material will look with your cabinets, flooring, and backsplash, and prioritize its performance in your high-traffic kitchen.
Are L-Shaped Kitchens More Prone to Clutter and Disorganization?
You're like a master chef, juggling pots and pans in a busy kitchen, but without a solid game plan, clutter can quickly take over. Fight back with savvy organization tips, decluttering strategies, and space-saving storage solutions to keep your L-shaped kitchen tidy and functional.
Can I Incorporate a Dining Table Into My L-Shaped Kitchen Design?
You can cleverly incorporate a dining table into your kitchen design by choosing space-saving dining table options, like a built-in banquette or a circular table, and optimizing seating solutions to create a harmonious layout.
Do L-Shaped Kitchens Require More Lighting Than Other Kitchen Layouts?
Don't you think a well-lit kitchen is essential for a welcoming atmosphere? You'll find that L-shaped kitchens indeed require more lighting due to their unique space utilization, which can create shadows, but clever design aesthetics can make functionality shine!
Related Posts
-

Revolving Cabinet Organizer Lazy Susan
A revolving cabinet organizer like a Lazy Susan is a transformative solution for your kitchen. It maximizes space and...
-

Rust-Resistant Dish Drainers for Long-Lasting Use
If you're looking for rust-resistant dish drainers, focus on materials like high-grade stainless steel for superior c...
-

Over-The-Door Kitchen Storage for Large Families
Over-the-door kitchen storage is a transformative solution for large families. It maximizes vertical space, keeping y...


