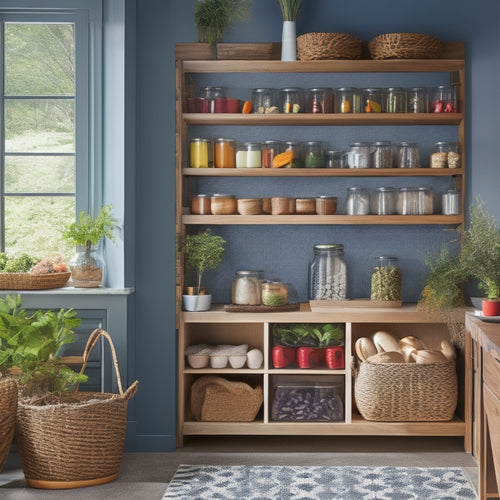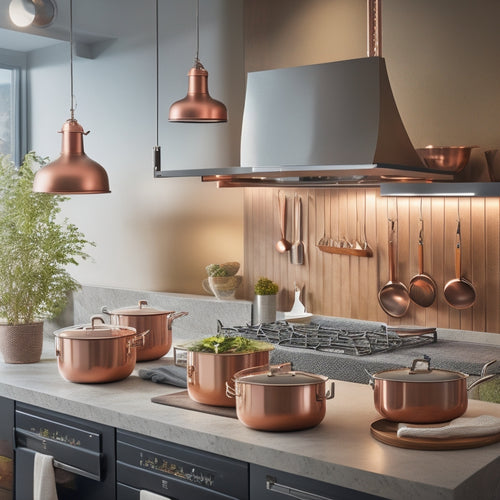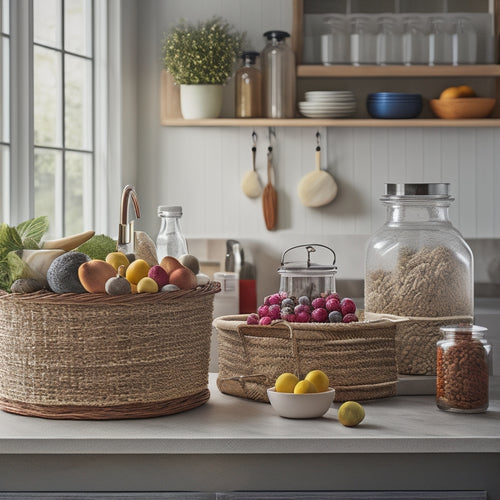
What's the Best Kitchen Layout for Tiny Spaces?
Share
When designing a kitchen for small spaces, you must prioritize functionality, efficiency, and clever use of every available inch. A well-planned U-shaped layout, compact galley design, or strategic island placement can make all the difference in creating a cooking environment that feels spacious and organized despite its compact footprint. Consider maximizing corner space with angled shelves, optimizing your workflow with a streamlined triangle, and utilizing wall storage solutions like pegboards and magnetic spice strips. To open up the full potential of your small kitchen, explore these design strategies and discover how to turn every inch into a culinary haven.
Key Takeaways
• In tiny kitchens, a U-shaped layout is ideal for maximizing corner space efficiency and creating a safe, efficient cooking environment.
• Compact galley kitchen designs optimize corner space for storage and counter space, streamlining the work triangle for efficient meal prep.
• Smart island placement strategies can create the illusion of more counter space, provide built-in storage, and offer creative seating options.
• Optimizing wall storage potential with space-saving shelving units, wall-mounted pot racks, and magnetic spice strips can keep the kitchen organized and clutter-free.
• Efficient zone creation in tiny kitchens involves dividing the kitchen into dedicated zones for cooking, prep, and cleanup, using strategic lighting and storage solutions to enhance functionality.
Maximizing Corner Space Efficiency
In tiny kitchens, corner spaces can be the most challenging areas to navigate, but by installing clever corner solutions, you can turn these often-wasted areas into functional hubs that make meal prep and cooking a breeze.
Corner shelves, for instance, can be installed at an angle to maximize storage while maintaining easy access. You can also utilize hidden corners by adding slide-out baskets or trays to store spices, oils, or other kitchen essentials.
Corner cabinets with rotating shelves or lazy susans can provide easy access to items that would otherwise be hard to reach. Corner drawers with dividers can keep utensils and cookware organized and within reach.
By incorporating these space-saving solutions, you can create a more efficient and safe cooking environment. Imagine being able to quickly grab the ingredients you need without having to navigate around obstacles or strain your back.
With clever corner solutions, you can create a kitchen that works for you, not against you. By maximizing corner space efficiency, you can cook with confidence and enjoy the fruits of your labor.
Compact Galley Kitchen Designs
As you design your compact galley kitchen, you'll want to make the most of every inch. By optimizing corner space, you'll create a seamless workflow and reduce clutter.
Next, consider a streamlined work triangle and vertical storage solutions to keep your kitchen feeling spacious and efficient.
Optimize Corner Space
You can access valuable storage and counter space by incorporating clever corner solutions into your compact galley kitchen design. Corner spaces can be notoriously tricky to navigate, but with the right design elements, they can become a haven of efficiency.
Consider installing corner shelving to maximize vertical storage and keep frequently used items within easy reach. A rotating pantry is another great option, allowing you to access items at the back of the shelf without having to dig through everything in front of it. This design feature is especially useful in tight spaces where every inch counts.
By optimizing your corner space, you'll be able to free up valuable real estate for other essential kitchen elements, like countertops and appliances. Plus, a well-designed corner solution can help prevent clutter and tripping hazards, creating a safer and more functional cooking environment.
Streamlined Work Triangle
By strategically positioning your sink, stove, and refrigerator in a compact work triangle, you'll create a sleek, high-functioning galley kitchen that streamlines meal prep and cooking tasks. This efficient layout ensures that everything you need is within easy reach, reducing walking distances and increasing productivity.
Here are some key considerations for designing a streamlined work triangle:
| Work Triangle Element | Optimal Distance |
|---|---|
| Sink to Stove | 4-6 feet |
| Stove to Refrigerator | 4-6 feet |
| Sink to Refrigerator | 4-9 feet |
| Ergonomic Design Tip | Benefits |
| Place the sink at a comfortable height | Reduces strain on back and shoulders |
| Position the stove near a window | Provides natural light and ventilation |
| Install a refrigerator with efficient storage | Maximizes storage capacity and accessibility |
Vertical Storage Solutions
Maximize your compact galley kitchen's vertical space by incorporating sleek, space-saving storage solutions that keep essentials within easy reach. You'll love the convenience of having everything you need right at your fingertips.
Install space-saving shelving that goes up to the ceiling, making the most of your kitchen's vertical real estate. This will allow you to store less frequently used items, like special occasion dishes or infrequently used cookbooks, out of the way but still accessible.
Consider hanging storage solutions like pots and pans racks or utensil holders to keep your countertops clear and your kitchen feeling more spacious. These clever storage solutions will keep your kitchen organized and safe, reducing clutter and tripping hazards. Plus, they'll add a touch of industrial chic to your compact galley kitchen.
Smart Island Placement Strategies
In tiny kitchens, strategically positioning a compact island can create the illusion of more counter space and optimize traffic flow around it. When choosing an island, look for one with built-in storage solutions, such as drawers, shelves, or cabinets, to keep your kitchen organized and clutter-free.
Consider creative island seating options, like a built-in banquette or a fold-down table, to maximize space.
Don't forget to think about island lighting options, like pendant lights or under-counter lighting, to brighten up the space and create ambiance. Portable island versatility is also key, allowing you to easily move the island to different areas of the kitchen as needed.
This flexibility is especially important in tiny kitchens, where every inch counts. By incorporating these smart island placement strategies, you'll be able to create a functional, visually appealing kitchen that meets your needs and makes the most of your limited space.
Optimizing Wall Storage Potential
Your walls are waiting to be transformed into a treasure trove of storage, and with a few strategic moves, you can discover their full potential. By maximizing your wall space, you can keep your kitchen countertops clutter-free and create a sense of openness.
Here are some innovative storage solutions to get you started:
-
Install space-saving shelving units that can hold everything from cookbooks to dinnerware
-
Use wall-mounted pot racks to free up cabinet space and add a touch of industrial chic
-
Incorporate magnetic spice strips to keep your countertops clear and your spices within easy reach
-
Add a pegboard for hanging utensils, aprons, and other essentials
-
Consider a fold-down table or shelf for additional counter space when you need it
Single-Wall Kitchen Layout Benefits
By adopting a single-wall kitchen layout, you'll be surprised at how smoothly it streamlines your cooking workflow and liberates valuable floor space. This arrangement is a game-changer for compact kitchens, allowing for a more spacious atmosphere while keeping essential appliances and storage within easy reach. With a single row of cabinets and countertops, you can establish a sense of continuity and optimize your available space.
One of the key advantages of a single-wall design is the chance to integrate open shelving, enhancing visual appeal and facilitating easy access to frequently used items. Meanwhile, concealed storage solutions like pull-out pantries and drop-down spice racks keep mess hidden, promoting a sense of peace and order.
A simplistic, practical design approach guarantees that each component serves a function, eliminating unnecessary bulk and visual distractions. By embracing this layout, you'll create a kitchen that's not only effective but also secure, with ample room to maneuver and minimal stumbling risks.
Functional U-Shaped Kitchen Layouts
Configure your kitchen into a functional U-shaped layout, and you'll instantly maximize corner space, create a sense of enclosure, and establish a streamlined workflow. This layout is perfect for small spaces, as it allows you to make the most of every inch. By positioning your appliances, sink, and countertops in a U-shape, you'll create a safe and efficient cooking environment.
Here are some benefits of a functional U-shaped kitchen layout:
-
Optimized corner storage: Install corner carousels or lazy susans to make the most of the often-wasted space in corners.
-
Efficient workflow: With everything within arm's reach, you'll reduce walking distances and increase productivity.
-
Safety first: A U-shaped layout helps to contain cooking messes and reduces the risk of accidents by minimizing walking paths.
-
Space saving solutions: Make the most of your small space with wall-mounted shelves, compact appliances, and fold-down tables.
-
Customization options: A U-shaped layout offers plenty of opportunities for customization, from built-in banquette seating to clever storage solutions.
Essential Workflow Considerations
When designing your tiny kitchen, you're probably thinking about how to fit everything in. But, it's equally important to contemplate how you'll move around the space, and what tasks you'll perform in each area.
Optimize Traffic Flow
As you navigate your compact kitchen, visualize the traffic flow as a choreographed dance, where every step and gesture counts in maximizing efficiency and minimizing congestion. The goal is to create a seamless flow that enables you to move effortlessly between tasks, without feeling cramped or claustrophobic.
To achieve this, consider the following:
-
Position appliances strategically: Place frequently used appliances, such as the refrigerator and sink, in a triangular formation to reduce walking distances.
-
Opt for compact storage solutions: Install shelves, hooks, and baskets to keep essentials within easy reach, freeing up floor space for movement.
-
Choose seating options wisely: Select stools or chairs with slim profiles to create a sense of openness and allow for easy circulation.
-
Consider lighting carefully: Position light sources to illuminate pathways and work areas, reducing the risk of tripping or collision.
-
Leave space to breathe: Maintain a minimum clearance of 3-4 feet between countertops and islands to guarantee comfortable passage.
Efficient Zone Creation
By dividing your tiny kitchen into dedicated zones, you'll be able to contain clutter, streamline tasks, and navigate the space with ease, ultimately creating a more efficient workflow. This means designating areas for cooking, food prep, and cleanup, ensuring each zone has the necessary tools and storage within arm's reach.
A well-planned color palette can also help define these zones, visually separating tasks and creating a sense of harmony.
To further enhance workflow, consider strategic lighting solutions, such as under-cabinet lighting or pendant lights, to illuminate specific areas. This won't only improve visibility but also reduce eye strain.
Storage solutions, like wall-mounted shelves or slide-out drawers, can keep essentials organized and out of the way, while thoughtful appliance placement can minimize walking distances and reduce tripping hazards.
Multifunctional Kitchen Zone Creation
To maximize functionality in your tiny kitchen, designate distinct zones for cooking, food prep, and storage, and strategically integrate multifunctional elements that serve more than one purpose. This approach enables you to optimize your space, ensuring a safe and efficient cooking experience.
Here are some creative ways to incorporate multifunctional elements into your kitchen zones:
-
Invest in flexible furniture solutions, such as a kitchen cart with built-in storage and a butcher-block top that doubles as a food prep area.
-
Choose multi-purpose appliances, like a microwave-toaster oven combo, to reduce clutter and increase functionality.
-
Install hidden storage solutions, like a pull-out spice rack or a slide-out trash can, to keep your kitchen organized and clutter-free.
-
Consider a sink with a built-in cutting board or a stove with a built-in cooktop, to create more counter space.
-
Utilize creative space-saving solutions, such as a fold-down table or a retractable drying rack, to optimize your kitchen's vertical space.
Frequently Asked Questions
Can a Tiny Kitchen Accommodate a Dining Table and Chairs?
You can squeeze a dining table and chairs into your tiny kitchen by opting for a space-saving dining nook or pairing a compact table with foldable chairs or bar stools, ensuring a safe and functional eating area.
How Do I Choose the Right Kitchen Sink for a Small Space?
When selecting a kitchen sink for your cozy haven, you'll want to prioritize sink options that marry space-saving compact designs with functional aesthetics, ensuring a safe and efficient cooking experience that's both beautiful and practical.
Are There Any Kitchen Layouts That Don't Require Upper Cabinets?
You can ditch upper cabinets for open shelving, embracing a minimalist design that creates a sense of airiness while keeping frequently used items within easy reach, ensuring a safe and functional kitchen space.
Can I Fit a Kitchen Desk or Office Nook in a Tiny Kitchen?
You can definitely squeeze a kitchen desk or office nook into your tiny kitchen by incorporating organizing solutions and maximizing storage with multi-functional furniture and space-saving options, ensuring a safe and efficient workspace.
What Are the Best Materials for a Small Kitchen's Countertops?
Imagine sipping morning coffee on a sleek, space-saving countertop that sparkles like a gem. You'll love compact options like quartz, recycled glass, or laminate, which offer durability, easy maintenance, and a chic look, ensuring a safe and stylish tiny kitchen haven.
Related Posts
-

Sliding Pantry Storage Ideas for Renters
If you're looking to optimize your rental kitchen, sliding pantry storage solutions could be your answer. Employ vert...
-

Ceiling-Mounted Pot Racks for Professional Chefs
Ceiling-mounted pot racks are revolutionary for professional chefs like you. They make use of vertical space, keeping...
-

Countertop Storage Ideas for Busy Homeowners
As a busy homeowner, optimizing your kitchen countertop is essential for efficiency and style. Consider using vertica...


