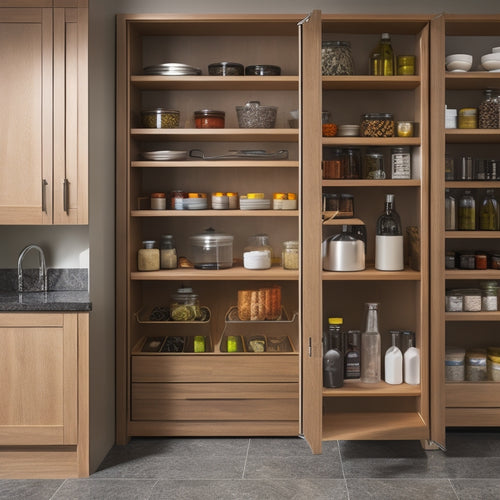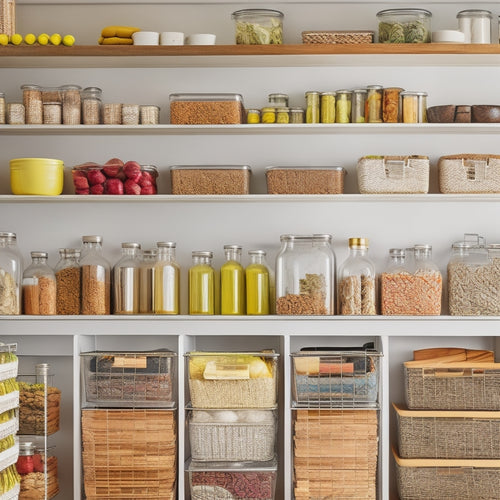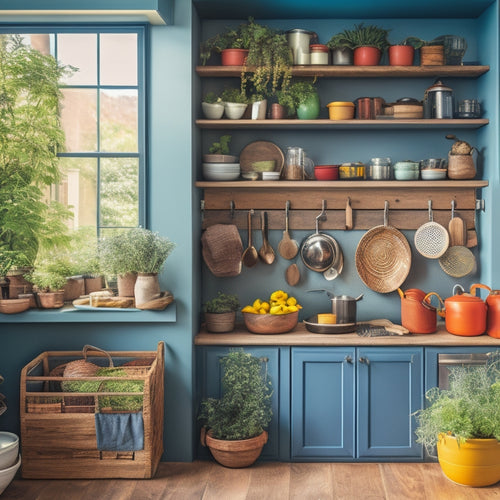
What Makes an Age-Friendly Kitchen Layout?
Share
When designing an age-friendly kitchen, you'll want to prioritize ease of navigation, functionality, and comfort. Aim for 3-4 feet of clearance around the "work triangle" to facilitate mobility and independence. Create task-oriented workstations with efficient counter space, appliances, and sink areas. Incorporate accessible storage, slip-resistant flooring, and strategic lighting to promote clear vision. Adaptive countertop designs, ergonomic appliance placement, and rounded edge profiles will also enhance safety and usability. By incorporating these key elements, you'll create a kitchen that's both beautiful and functional, with plenty of opportunities to explore and discover the perfect layout for your needs.
Key Takeaways
• An age-friendly kitchen layout prioritizes wide clearance and open flow for easy navigation and mobility aid use.
• Task-oriented workstation design zones the kitchen into prep, cooking, and cleanup areas for efficient workflow and independence.
• Accessible storage and shelving minimize strain and maximize independence with features like pull-out organizers and adjustable heights.
• Slip-resistant flooring solutions, such as ceramic tile or cork, provide stability and comfort underfoot.
• Well-lit spaces with strategic lighting fixtures and natural light promote clear vision and warmth in the kitchen.
Wide Clearance for Easy Navigation
As you plan your age-friendly kitchen layout, ensuring wide clearance becomes vital for effortless mobility, allowing you to navigate through the space with ease. A clear path is important for seniors or individuals with mobility impairments, as it enables them to move around the kitchen without obstacles.
Aim for a minimum clearance of 3-4 feet between countertops, islands, and appliances to create open flow. This will allow you to move freely, without feeling cramped or restricted.
Wide clearance also facilitates the use of mobility aids, such as walkers or wheelchairs. By designing your kitchen with clear pathways, you'll create a safe and accessible environment.
Additionally, consider the 'work triangle' concept, where the distance between the sink, stove, and refrigerator is minimized, reducing the need for excessive walking. By incorporating these design elements, you'll create a kitchen that's both functional and aesthetically pleasing.
With clear pathways and open flow, you'll be able to cook, socialize, and enjoy quality time with loved ones, all while maintaining your independence.
Task-Oriented Workstation Design
As you design your age-friendly kitchen, you'll want to create task-oriented workstations that make meal prep a breeze. You'll need to identify the three main zones where you'll spend most of your time: a zone for prep work, a space for cooking, and an area for cleanup.
Zone for Prep Work
Designate a zone for prep work, where countertops, sinks, and appliances converge to form a task-oriented workstation that streamlines food preparation and cooking activities. This area should be designed to maximize efficiency, allowing you to move seamlessly between tasks. Aim for ample counter space, ideally between 36 and 42 inches wide, to provide a comfortable workspace for chopping, slicing, and dicing.
The work triangle concept is key here, where the sink, cooktop, and refrigerator form the points of a triangle, facilitating easy movement between these essential stations. In this zone, consider installing a sink with a single-handle faucet and a pull-out sprayer for ease of use. A built-in trash can and recycling center can also enhance the functionality of this space.
Additionally, think about incorporating a built-in cutting board, a utensil organizer, or a knife block to keep essential tools within easy reach. By thoughtfully designing this prep zone, you'll create a workspace that's both functional and comfortable, making meal prep a breeze for years to come.
Space for Cooking
You'll want to create a space for cooking that's just as efficient as your prep zone, where appliances and cooktops come together to form a task-oriented workstation that lets you cook with ease. This cooking station should be designed with the Cooking Triangle principle in mind, where the cooktop, sink, and refrigerator form the points of a triangle. This layout minimizes walking distances and maximizes efficiency, making it ideal for age-friendly kitchens.
When designing your cooking space, consider Island Options that provide additional counter space and storage. A well-placed island can also help to define the cooking zone and create a sense of separation from the rest of the kitchen.
Be sure to choose appliances and cooktops that are easy to use and accessible, with clear controls and minimal bending or stretching required. By creating a well-designed cooking space, you'll be able to whip up meals with ease, even as mobility or dexterity decline.
With a little planning and creativity, your age-friendly kitchen can become a hub of activity and connection.
Area for Cleanup
One essential task-oriented workstation to incorporate into your age-friendly kitchen is a dedicated area for cleanup, where a sink, dishwasher, and ample storage converge to simplify the often-daunting task of cleaning up after meals. This thoughtful design not only reduces physical strain but also creates a sense of calm and control.
When planning your cleanup area, consider a soap station with built-in dispensers and a designated spot for cleaning supplies, making it easy to grab what you need without having to navigate the entire kitchen.
To take it to the next level, create a cleaning nook with a built-in trash can, recycling bin, and additional storage for cleaning essentials. This clever design feature keeps everything tidy and within reach, allowing you to focus on the task at hand.
Accessible Storage and Shelving
In an age-friendly kitchen, your storage and shelving should be thoughtfully planned to minimize strain and maximize independence, ensuring that everything you need is within easy reach. This means considering your physical abilities and limitations, and designing your storage spaces accordingly.
For instance, you can install pull-out organizers that allow you to access items without having to bend or stretch. Adjustable heights for shelving and countertops can also make a big difference, enabling you to work comfortably without straining your back or joints.
Slip-Resistant Flooring Solutions
As you design your age-friendly kitchen, you'll want to prioritize slip-resistant flooring solutions to guarantee safety and peace of mind.
You'll have several options to contemplate, from selecting the right flooring material to applying coatings and treatments that enhance traction.
Flooring Material Options
You'll want to prioritize flooring materials that provide traction and stability, especially in high-traffic areas like around the sink and stove. As you age, falls can become more frequent and severe, making it important to choose flooring that reduces the risk of slipping.
When selecting a flooring material, consider the following options:
| Material | Characteristics |
|---|---|
| Ceramic Tile | Slip-resistant, easy to clean, and durable. |
| Natural Stone | Offers good traction, but can be slippery when wet. |
| Hardwood | Can be slippery, but some finishes improve traction. |
| Luxury Vinyl Tile (LVT) | Soft, warm, and slip-resistant, with good acoustic performance. |
| Cork | Soft, warm, and slip-resistant, with excellent acoustic performance and sustainable sourcing. |
Each material has its benefits and drawbacks. Ceramic tile, for instance, is easy to clean but can be cold and hard on joints. Natural stone offers good traction but requires regular maintenance. Hardwood can be slippery, but some finishes improve traction. LVT and cork, on the other hand, provide excellent slip-resistance and acoustic performance, making them ideal options for age-friendly kitchens.
Coatings and Treatments
Selecting a flooring material is just the first step; applying a slip-resistant coating or treatment can further enhance traction and stability in your age-friendly kitchen. You'll want to contemplate coatings that not only provide grip but also offer additional benefits.
For instance, some coatings can:
- Withstand heavy foot traffic without losing their slip-resistance properties.
- Resist heat from appliances and cooking, ensuring the coating remains effective.
- Prevent fingerprints and smudges, making cleanup a breeze.
- Be easily cleaned with a damp cloth, reducing maintenance time.
When choosing a coating or treatment, keep in mind the specific needs of your kitchen. If you have a busy kitchen with multiple cooks, you may want a coating that can withstand heavy wear and tear. If you have a kitchen with a lot of appliances, heat resistance may be a top priority.
Well-Lit Spaces for Clear Vision
Position lighting fixtures strategically throughout your kitchen to create a well-lit space that helps you see clearly, reducing eye strain and improving overall functionality. This is especially important in an age-friendly kitchen, where clear vision is essential for safety and independence.
Make the most of natural light by placing kitchen workstations near windows. This not only reduces the need for artificial lighting but also adds a touch of warmth and coziness to the space.
For areas that require additional lighting, consider LED options. LED lights are energy-efficient, long-lasting, and can be easily installed under cabinets or in ceiling fixtures. They also provide bright, white light that's easy on the eyes.
Avoid harsh or dim lighting, which can exacerbate eye strain. Instead, opt for soft, warm lighting that creates a welcoming atmosphere.
Adaptive Countertop Designs
Three key considerations - height, depth, and material - will guide your design of adaptive countertops that cater to your evolving needs and abilities. As you age, you may need to adapt to changing physical abilities, and your countertops should accommodate these changes. For instance, consider lowering countertop heights to reduce straining or install adjustable countertops that can be raised or lowered as needed.
When selecting materials, prioritize durability, ease of maintenance, and resistance to scratches and stains. Some materials, like quartz or solid surfaces, are ideal for age-friendly kitchens. Additionally, choose countertop colors that provide sufficient contrast with the surrounding cabinetry and flooring to reduce visual confusion.
Here are some essential design elements to keep in mind:
-
Edge profiles: Opt for rounded or beveled edges to reduce the risk of injury from sharp corners.
-
Countertop colors: Select colors that provide sufficient contrast with the surrounding cabinetry and flooring.
-
Material durability: Choose materials that can withstand heavy use and are easy to maintain.
- Adjustability: Consider installing adjustable countertops to accommodate changing physical abilities.
Ergonomic Appliance Placement
As you design your age-friendly kitchen, you'll find that placing appliances at comfortable heights and distances can greatly reduce strain and effort. This is especially important for individuals with mobility or flexibility issues, who may struggle to reach high shelves or bend to access low-lying appliances.
By positioning appliances at a Comfort Height, you can guarantee that users can easily access and operate them without straining.
When selecting appliances, look for those with Universal Handles, which are designed to be easy to grip and maneuver, even for those with arthritis or other dexterity issues. Consider installing appliances with adjustable heights, such as ovens or dishwashers, to accommodate users of different abilities.
Additionally, place frequently used appliances in easy-to-reach locations, such as the 'golden triangle' formed by the sink, stove, and refrigerator. By prioritizing ergonomic appliance placement, you can create a kitchen that's both functional and accessible for users of all ages and abilities.
Frequently Asked Questions
Can I Still Have a Kitchen Island With Age-Friendly Layout Considerations?
As you navigate the kitchen landscape, you're wondering if a kitchen island can still be part of the journey. Yes, you can have your island, but consider an island shape that allows for easy circulation and island mobility, ensuring a smooth flow around it.
Are There Any Specific Color Schemes for Age-Friendly Kitchen Design?
You'll want to select a color scheme that aids visual acuity, using contrast analysis to create a clear visual hierarchy, ensuring essential elements like countertops and cabinets stand out, making your kitchen functional and accessible.
How Do I Choose the Right Type of Age-Friendly Kitchen Faucet?
"You'll want a faucet that's easy to use and maintain, like the Moen Arbor single-handle faucet with a comfortable grip and Duralock installation. Consider faucet materials like stainless steel or ceramic, and handle options like lever or touchless for effortless control."
Can I Incorporate Smart Home Technology Into an Age-Friendly Kitchen?
You can seamlessly integrate smart home tech into your kitchen, using voice assistants to control lighting, temperature, and appliances, and installing smart lighting that adjusts brightness and color to suit your needs.
What Are the Benefits of Using a Kitchen Cart in an Age-Friendly Design?
As you envision your ideal kitchen, imagine effortlessly gliding around a kitchen cart, a mobility aid that doubles as a storage optimization powerhouse, freeing you to focus on cooking up love and care for those who matter most.
Related Posts
-

Space-Saving Lazy Susan Cabinet Solutions
Space-saving Lazy Susan cabinet solutions can change those awkward corner spaces into organized storage wonders. You'...
-

Tiered Racks for Kitchen Pantry Organization
Tiered racks can enhance your kitchen pantry by maximizing vertical storage and increasing visibility. They help you ...
-

Over-The-Door Kitchen Rack Installation Tips
To install an over-the-door kitchen rack effectively, start by measuring your door's clearance to guarantee a proper ...


