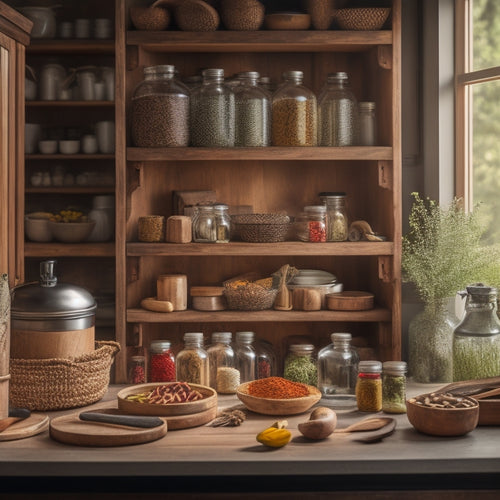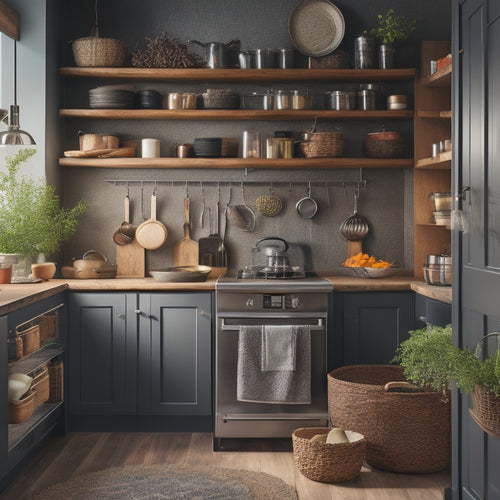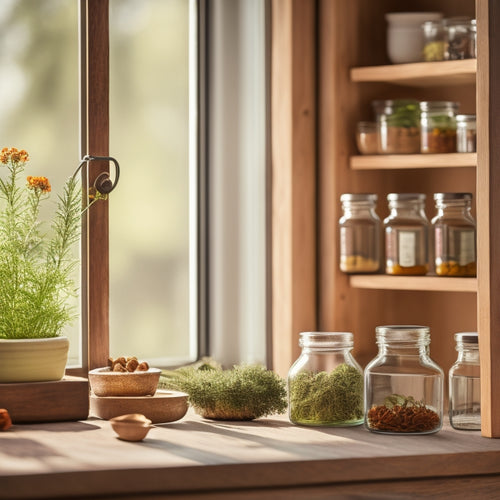
What Makes a Kitchen Workflow Truly Efficient?
Share
To create a truly efficient kitchen workflow, you'll need to reassess your space's layout and functionality. Start by identifying congested areas and redesigning the layout to minimize crossover traffic. Segment your kitchen into task zones, each with its own designated area for food prep, cooking, and plating. Strategically place equipment and storage to reduce walking distances and optimize workflow. Balance aesthetics and functionality by incorporating ergonomic design, vertical storage solutions, and well-designed cabinet systems. As you fine-tune your kitchen's workflow, you'll discover that every detail matters - and there's more to explore to reveal your kitchen's full potential.
Key Takeaways
• A well-designed layout minimizes crossover traffic and reduces walking distances between stations, optimizing workflow and reducing fatigue.
• Strategic placement of equipment and tools streamlines tasks, allowing for efficient food preparation, cooking, and plating.
• Segmented task zones with designated areas for specific tasks, such as food prep, cooking, and plating, enhance workflow and reduce confusion.
• Optimized storage solutions, including hidden storage spaces, drawer dividers, and lazy susans, keep frequently used items accessible and organized.
• A well-balanced work triangle, with proximity to key appliances and utensils, accelerates food preparation and cooking, making the kitchen workflow truly efficient.
Optimizing Kitchen Traffic Patterns
In a commercial kitchen, where every minute counts, optimizing traffic patterns is essential to guarantee a smooth and efficient workflow. It starts with identifying the most congested areas and redesigning the layout to minimize crossover traffic and reduce bottlenecks.
You'll want to assess the kitchen's traffic flow, noting the paths that staff members take to perform their tasks. This will help you identify areas where staff may be crossing paths or waiting for access to equipment. By relocating equipment or adjusting the layout, you can create a more streamlined traffic flow, reducing congestion and increasing productivity.
Proper lighting placement is also critical in optimizing traffic patterns. Strategically placed lights can help guide staff through the kitchen, highlighting pathways and reducing the risk of collisions. Additionally, well-placed lights can improve visibility, making it easier for staff to navigate the kitchen and perform tasks efficiently.
Task Zones for Efficient Cooking
By segmenting your kitchen into task zones, you can further maximize workflow efficiency by assigning specific areas for food preparation, cooking, and plating, allowing your staff to focus on specific tasks without interruption.
To create an efficient task zone layout, consider the following assignments:
| Task Zone | Primary Function | Essential Equipment |
|---|---|---|
| Food Prep | Chop, dice, and prepare ingredients | Cutting boards, knives, utensils |
| Cooking Station | Cook and heat dishes | Ovens, stoves, cooktops |
| Plating | Assemble and garnish dishes | Plates, utensils, garnishes |
| Cleaning | Clean and sanitize equipment and surfaces | Sinks, dishwashers, cleaning supplies |
| Storage | Store ingredients, supplies, and equipment | Shelving, refrigerators, freezers |
Strategic Storage Placement Importance
Perfectly placing storage areas within your kitchen workflow guarantees that essential ingredients, supplies, and equipment are readily accessible, reducing walking distances and minimizing workflow disruptions. By strategically locating storage areas, you'll be able to quickly grab what you need, when you need it, ensuring a seamless cooking experience.
Here are some key considerations for optimizing storage placement:
-
Hidden storage: Utilize often-overlooked spaces, such as the area above your refrigerator or beneath your sink, to store infrequently used items, keeping them out of the way but still accessible.
-
Install drawer dividers to separate utensils, cookware, and dinnerware, making it easy to find what you need at a glance.
-
Store heavy, frequently used items near the floor or at waist level to reduce straining and bending.
-
Designate specific areas for specific tasks, such as a baking station or coffee bar, to keep related items within easy reach.
-
Label storage areas clearly, so you and others can quickly identify what's inside.
Minimizing Walking Distances Matters
You can greatly lessen workflow disruptions and increase overall kitchen efficiency by minimizing walking distances between frequently used stations and essential items. This is particularly vital when it comes to the work triangle, the area between the sink, stove, and refrigerator, where most kitchen tasks take place.
By positioning these stations in close proximity, you'll noticeably reduce the time spent walking between them, allowing for a more streamlined workflow improvement.
A well-designed spatial layout is necessary for ideal traffic flow in the kitchen. When planning your kitchen layout, consider the paths you'll take most frequently and position key items, such as utensils and ingredients, along those routes.
This will reduce the likelihood of bottlenecks and collisions, making it easier to move around the kitchen. Additionally, consider the 'landing strip' concept, where you designate specific areas for frequently used items, such as a coffee station or prep area, to further diminish walking distances.
Countertop Space Management Tips
Optimizing countertop space is important, as every square inch counts in a busy kitchen, and strategic placement of essential items can greatly enhance workflow efficiency. You'll want to prioritize clutter control and incorporate organization hacks to keep your countertops clear and functional.
Here are some tips to maximize your countertop space:
-
Designate zones for specific tasks, such as prep, cooking, and serving, to reduce cross-traffic and increase productivity.
-
Install functional additions like built-in knife blocks, spice racks, or utensil holders to keep essentials within easy reach.
-
Balance decorative elements, like vases or canisters, with functional items to maintain a visually appealing and organized space.
-
Consider a cart or island with built-in storage to supplement your countertop space and provide additional flexibility.
-
Keep frequently used items, like oils or seasonings, in easy-to-access locations to streamline your workflow.
Appliance Placement for Efficiency
By thoughtfully positioning appliances, you can create a workflow that minimizes walking distances, reduces bottlenecks, and accelerates food preparation. This is achieved through appliance grouping, where you cluster similar appliances together to optimize workflow.
For instance, placing your refrigerator, oven, and microwave in close proximity creates a functional layout that streamlines meal prep. This strategic placement enables you to quickly access ingredients, cook, and reheat food without unnecessary movement.
To further enhance space efficiency, consider the 'work triangle' concept, where your most frequently used appliances form the points of a triangle. This layout promotes easy movement between tasks, reducing walking distances and increasing productivity.
Streamlining Sink and Stove Areas
Effective workflow in the sink and stove areas relies on strategic placement of key components, such as faucets, cooktops, and landing strips, to minimize clutter, reduce congestion, and accelerate food preparation.
As you design your kitchen, consider the following essential elements to optimize these critical zones:
-
Faucet maintenance: Position faucets to allow easy access for cleaning and upkeep, guaranteeing they're not obstructed by surrounding cabinetry or countertops.
-
Burner positioning: Strategically place burners to facilitate efficient cooking, considering the height and reach of users to prevent strain and discomfort.
-
Install landing strips near the sink and stove to provide a designated area for utensils, ingredients, and cookware, keeping them organized and within reach.
-
Consider a sink with built-in storage, such as a soap dispenser or utensil holder, to maximize space and reduce disarray.
-
Ensure adequate clearance between the cooktop and surrounding surfaces to prevent heat damage and promote safe cooking practices.
Effective Cabinet Organization Systems
You can greatly enhance kitchen productivity by incorporating a well-designed cabinet organization system that categorizes and prioritizes storage, ensuring that frequently used items are easily accessible and less frequently used items are relegated to higher or lower shelves.
A well-organized cabinet system allows you to quickly locate the items you need, reducing cooking time and minimizing frustration. To maximize storage capacity, consider implementing vertical storage solutions, such as stacked shelves or pull-out pantry units, to optimize the use of available space.
In addition, incorporate drawer dividers to separate utensils, cookware, and dinnerware, making it easier to find what you need at a glance. By assigning a designated space for each item, you can maintain a clutter-free kitchen and reduce the likelihood of lost or misplaced items.
Moreover, a well-organized cabinet system enables you to identify inventory levels and restock essentials before they run out, ensuring that you're always prepared to serve others. By investing in a thoughtful cabinet organization system, you'll be able to work more efficiently and focus on what matters most – providing exceptional service to those you serve.
Smart Corner Space Utilization
Optimizing corner spaces with smart storage solutions, such as carousels, lazy susans, or diagonal drawers, enables efficient use of often-wasted areas, providing seamless access to cooking essentials and streamlining workflow. By incorporating these solutions, you'll maximize the potential of your kitchen's often-overlooked corners. This, in turn, allows you to focus on what matters most – serving others with ease and efficiency.
Here are some key considerations to keep in mind when optimizing your corner spaces:
-
Corner shelving: Install shelves that are specifically designed for corner spaces to create additional storage for infrequently used items.
-
Lazy Susan: Incorporate lazy susans into your corner cabinets to ensure convenient access to items that would otherwise be hard to reach.
-
Diagonal drawers: Design diagonal drawers that follow the natural curve of the corner, providing a smooth shift between storage and workflow.
-
Adjustable storage: Incorporate adjustable storage solutions that can be tailored to your specific needs, guaranteeing that every item has its designated place.
-
Ergonomic design: Consider the ergonomic design of your corner storage solutions, making sure that you can access items comfortably and without straining.
Balancing Aesthetics and Functionality
As you work to establish a harmonious kitchen workflow, finding a balance between aesthetics and functionality becomes important, since a visually appealing space can greatly impact your cooking experience. A well-designed kitchen not only looks beautiful but also functions efficiently, making it essential to strike a balance between the two.
To achieve design harmony, consider the style integration of your kitchen fixtures, appliances, and decor. Make sure that they complement each other, creating a cohesive look that enhances the overall ambiance.
When focusing on functionality balance, prioritize practicality. Assess your cooking habits and the tasks you perform most frequently. This will help you identify the most critical areas that require optimization. For instance, consider the placement of your cooking station, storage, and countertops. Make sure that they're strategically positioned to facilitate a smooth workflow.
Frequently Asked Questions
How Do I Determine the Ideal Kitchen Size for My Household Needs?
To determine the ideal kitchen size, you'll need to assess your family dynamics, cooking habits, and space utilization needs, considering factors like workflow, storage, and functionality to create a tailored kitchen that efficiently meets your household's unique requirements.
Can I Still Have an Efficient Kitchen With a Non-Traditional Layout?
You'll be surprised to know that 68% of homeowners prioritize functionality over aesthetics. Yes, you can still have an efficient kitchen with a non-traditional layout by incorporating open shelving and mobile islands that optimize workflow and adapt to your unique needs.
What Role Does Lighting Play in a Kitchen's Workflow Efficiency?
You optimize kitchen workflow by strategically placing lighting to reduce shadows and glare, ensuring adequate intensity for tasks, and selecting fixtures that provide even, diffused light, ultimately enhancing visibility and productivity.
How Can I Incorporate Universal Design Principles Into My Kitchen?
Don't worry that universal design principles will make your kitchen look institutional - incorporating accessible design and user-friendly appliances will create a warm, welcoming space that serves everyone, regardless of age or ability.
Are There Specific Kitchen Workflow Efficiency Standards I Should Follow?
When designing your kitchen, you'll want to follow specific efficiency standards, incorporating technology integration for streamlined tasks, ergonomic design for comfort, and optimizing time management and energy efficiency to create a seamless workflow that benefits both you and those you're serving.
Related Posts
-

Revolving Cabinet Organizer Lazy Susan
A revolving cabinet organizer like a Lazy Susan is a transformative solution for your kitchen. It maximizes space and...
-

Over-The-Door Kitchen Storage for Apartment Living
Over-the-door kitchen storage is a smart solution for apartment living, allowing you to maximize vertical space while...
-

Spice Rack With Integrated Herb Garden
A spice rack with an integrated herb garden alters your kitchen into a culinary haven. You'll have fresh herbs at you...


