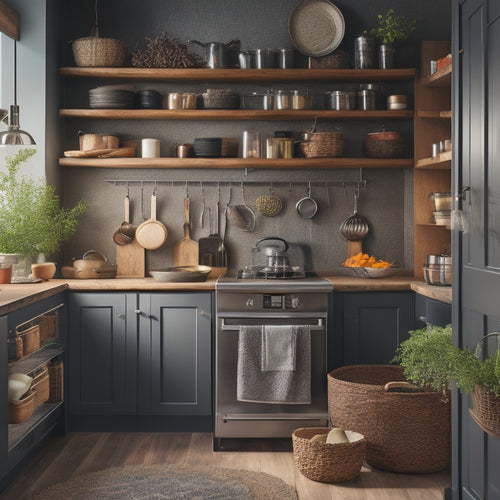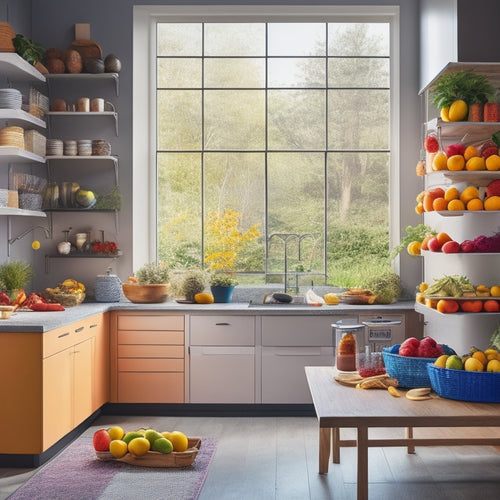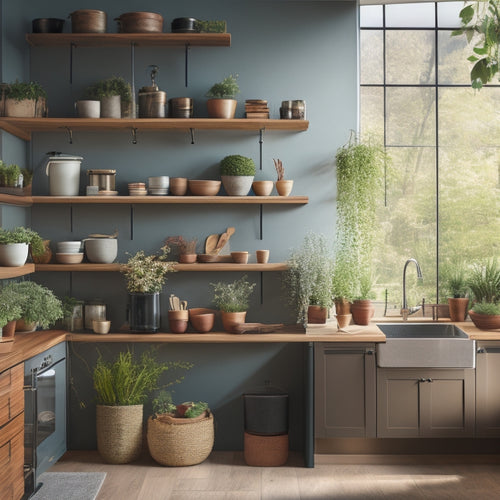
What Makes a Kitchen Workflow Truly Efficient?
Share
You can achieve a truly efficient kitchen workflow by optimizing your layout for flow, streamlining workstations and zones, and allocating tasks and tools strategically. This reduces travel distances, minimizes movement, and maximizes productivity. By implementing efficient storage systems and ensuring every step and movement is purposeful, you'll cut prep time and boost performance. Effective kitchen design is key to enhancing efficiency - and there's more to explore when it comes to fine-tuning your workflow.
Key Takeaways
• A truly efficient kitchen workflow is achieved by strategically positioning key components like sink, stove, and refrigerator to minimize travel distances.
• Dividing the kitchen into dedicated workstations and zones enhances workflow efficiency by allocating specific tasks to specific areas and reducing cross-traffic.
• Assigning tasks to specific tools and stations optimizes tool organization, guarantees necessary tools, and ensures team members know their responsibilities.
• Minimizing movement and distance through ergonomic design and strategic tool placement reduces physical strain and saves valuable time.
• Implementing efficient storage systems that utilize vertical space and reduce clutter maintains efficiency, frees up space, and reduces visual distractions.
Optimizing Kitchen Layout for Flow
Optimizing Kitchen Layout for Flow
By strategically positioning key components, such as the sink, stove, and refrigerator, you can create a kitchen layout that minimizes travel distances and maximizes workflow efficiency. This is achieved through ergonomic design and spatial organization, ensuring that every step and movement is purposeful and economical.
A well-planned layout enables you to work smarter, not harder, and reduces fatigue.
Effective traffic flow is critical in a busy kitchen. The 'work triangle' concept is a fundamental principle in kitchen design, where the distance between the sink, stove, and refrigerator forms the points of a triangle. By positioning these components in a way that minimizes the distance between them, you can reduce walking distances and improve workflow.
A well-designed work triangle also allows for multiple tasks to be performed simultaneously, increasing overall productivity. By applying these principles, you can create a kitchen layout that's both functional and efficient, ultimately leading to better service and a more enjoyable cooking experience.
Streamlining Workstations and Zones
By dividing your kitchen into dedicated workstations and zones, you can further enhance workflow efficiency by allocating specific tasks to specific areas. This minimizes cross-traffic and reduces the time spent moving between tasks.
This deliberate organization enables you to manage your time more effectively, as each station is designed to support a specific function. For instance, a prep zone can be equipped with necessary tools and utensils, while a cooking zone can be optimized for ergonomic design and functionality.
Effective Task and Tool Allocation
Assigning tasks to specific tools and stations allows you to tackle each step of the cooking process with precision and speed, ultimately streamlining your kitchen's overall workflow. By doing so, you can optimize your tool organization and task delegation, guaranteeing that every station is equipped with the necessary tools and that each team member knows their responsibilities.
Here are some key considerations for effective task and tool allocation:
-
Designate a home for each tool: Assign a specific place for each utensil, appliance, and equipment to prevent clutter and facilitate easy access.
-
Identify task-specific zones: Create dedicated areas for tasks like prep work, cooking, and plating to minimize cross-contamination and maximize productivity.
-
Delegate tasks based on skill level: Ensure that each team member is assigned tasks that align with their skills and expertise to uphold quality and efficiency.
- Standardize tool usage: Establish standard operating procedures for tool usage to avoid confusion and promote consistency in your kitchen's workflow.
Minimizing Movement and Distance
To maximize kitchen workflow efficiency, you'll want to strategically position tools, ingredients, and stations to minimize the distance between tasks, reducing unnecessary movement and saving valuable time. This is where ergonomic design comes into play, as it focuses on creating a workspace that optimizes workflow and reduces physical strain.
By placing frequently used items within easy reach, you'll reduce the need for excessive walking, bending, or stretching, allowing you to work more efficiently and safely.
Effective time saving techniques, such as grouping similar tasks together and using a 'work triangle' layout, can also help minimize movement and distance. This layout positions the sink, stove, and refrigerator in a triangular formation, allowing you to quickly move between tasks while reducing walking distances.
Implementing Efficient Storage Systems
As you optimize your kitchen's workflow, organizing storage systems becomes essential to maintaining efficiency, and a well-designed storage scheme can greatly reduce wasted time and energy. A key aspect of efficient storage is utilizing vertical space, making the most of your kitchen's ceiling height to store less frequently used items. This not only frees up valuable floor and counter space but also reduces clutter and visual distractions.
To maximize your storage potential, consider the following strategies:
-
Container organization: Use labeled bins and baskets to store items like spices, utensils, and cleaning supplies, keeping them easily accessible and out of the way.
-
Designate zones for specific tasks, such as a baking station or prep area, to keep necessary tools and ingredients within reach.
-
Install shelves, hooks, or a pegboard to hang frequently used items, like pots, pans, and utensils.
- Implement a 'first in, first out' system for perishable items, ensuring that older items are used before they expire.
Frequently Asked Questions
How Do I Handle Kitchen Workflow During Peak Hours or Large Gatherings?
During peak hours or large gatherings, you'll master kitchen workflow by prioritizing tasks, managing your time effectively, and delegating duties to others, allowing you to multitask efficiently and deliver exceptional service to your guests.
Can a Kitchen Workflow Be Efficient With Limited Counter and Floor Space?
"You're not alone: 60% of homeowners feel their kitchen is too small. To maximize efficiency in tight spaces, you'll need storage solutions and space-saving techniques like wall-mounted shelves and foldable utensils, plus organization tips that utilize vertical space."
What Is the Ideal Height for Kitchen Countertops and Workstations?
When designing your kitchen, you'll want countertops and workstations at a comfortable height, typically between 34-36 inches, considering lighting placement, ergonomic seating, storage solutions, and ventilation options to optimize your workflow.
How Often Should I Clean and Maintain My Kitchen Tools and Equipment?
You're done perfecting your workstation height, now tackle tool maintenance! Clean and sanitize your equipment daily, with deep cleaning every 1-2 weeks; schedule regular maintenance to prevent breakdowns and guarantee seamless service.
Can a Kitchen Workflow Be Efficient With a Non-Traditional or Irregularly Shaped Room?
You can create an efficient kitchen workflow in a non-traditional space by finding creative solutions to maximize space and custom layouts that optimize flow, allowing you to effectively serve others despite the irregular shape.
Related Posts
-

Over-The-Door Kitchen Storage for Apartment Living
Over-the-door kitchen storage is a smart solution for apartment living, allowing you to maximize vertical space while...
-

Space-Saving Tiered Racks for Kitchen Storage
Space-saving tiered racks are your best solution for maximizing kitchen storage. They employ vertical space, allowing...
-

Easy-To-Install Kitchen Wall-Mounted Racks
Installing easy-to-use kitchen wall-mounted racks is a smart way to maximize your space. These racks help keep your c...


