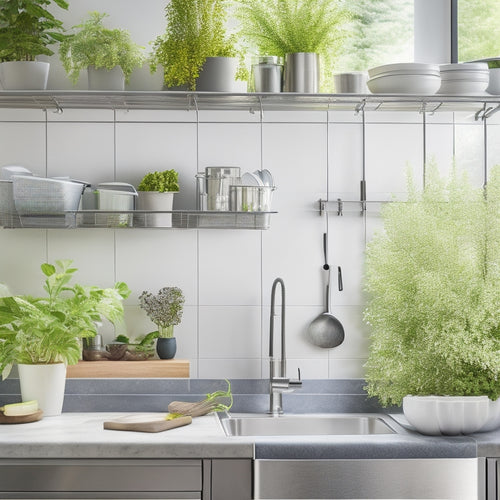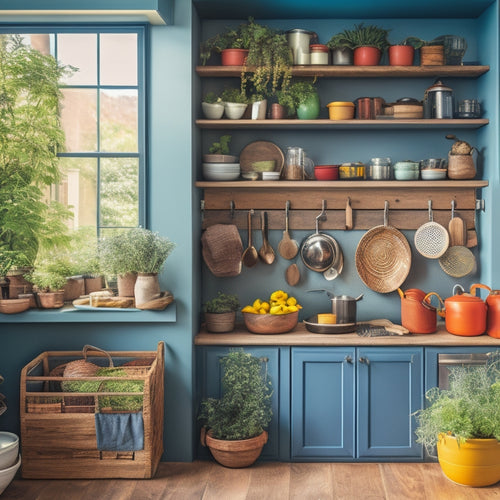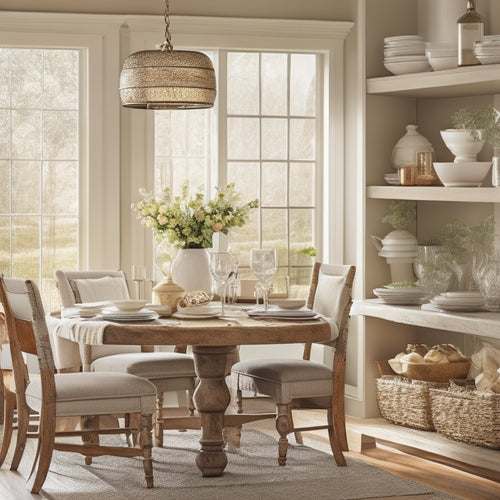
What Makes a Kitchen Run Like a Dream?
Share
You've likely experienced the frustration of a disorganized kitchen, where meal prep feels like a marathon and cooking becomes a chore. But a well-designed kitchen can be a game-changer. To make your kitchen run like a dream, focus on optimizing your layout for efficiency, streamlining meal prep and cooking, and maximizing storage and counter space. Implement the golden triangle principle, utilize task lighting, and store frequently used items within easy reach. By applying these principles, you'll reduce clutter, minimize accidents, and create a harmonious cooking environment. Now, discover the specifics that'll take your kitchen to the next level.
Key Takeaways
• An efficient kitchen design with a work triangle, golden triangle principle, and task lighting enables smooth workflow and reduces walking distances.
• Streamlined meal preparation strategies, such as meal planning, prep work, and efficient gadgets, save time and reduce waste.
• Effective storage and counter space management through hidden compartments, floating shelves, and utensil organizers reduce clutter and tripping hazards.
• Maintaining designated homes for every kitchen item, embracing minimalism, and categorizing items declutter the kitchen and promote organization.
• Strategic lighting placement, ergonomic design, and minimizing pinch points in traffic flow create a seamless and comfortable cooking experience.
Optimizing Kitchen Layout for Efficiency
Maximize your kitchen's productivity by situating your most-used items and appliances in a 'work triangle' formation, where the sink, stove, and refrigerator form the points of a triangular workflow. This layout guarantees you're moving efficiently between tasks, reducing travel time and potential hazards.
To further optimize your workstation efficiency, consider the 'golden triangle' principle, where each point is between 4-9 feet apart, allowing you to move comfortably between tasks.
Proper appliance placement is also essential. Position frequently used appliances, like your coffee maker or toaster, near the edge of the counter to maintain easy access and prevent clutter. Meanwhile, less frequently used items can be stored in harder-to-reach areas, like upper cabinets.
Effective lighting design also plays a pivotal role in workflow optimization. Install task lighting, such as under-cabinet lights, to illuminate work areas and reduce eye strain.
Streamlining Meal Prep and Cooking
By implementing a few strategic habits, you can greatly streamline your meal prep and cooking processes, saving time and reducing stress in the kitchen. One key technique is meal planning, where you plan out your meals for the week, make a grocery list, and shop accordingly. This helps reduce food waste, saves time, and ensures you're cooking nutritious meals.
Another time-saving technique is prep work, such as chopping vegetables or marinating meats, which can be done in advance.
Investing in the right kitchen gadgets can also make a big difference. For example, a slow cooker or Instant Pot can help you cook meals quickly and efficiently, while a stand mixer or food processor can simplify prep work.
Organization hacks, such as labeling your spices or using a utensil organizer, can also help you stay focused and avoid wasting time searching for misplaced items.
Maximizing Storage and Counter Space
You'll find that a well-organized kitchen is just as important as a well-planned meal, and that's where strategic storage and counter space management come into play.
To maximize storage, consider incorporating hidden compartments within your cabinetry or installing floating shelves to keep frequently used items within easy reach. This won't only free up counter space but also reduce clutter and visual distractions.
When it comes to optimizing counter space, think vertically. Hanging racks for pots, pans, and utensils can help keep countertops clear, while pull-out drawers can provide convenient access to heavy appliances or infrequently used items.
By thoughtfully allocating storage and counter space, you'll create a more efficient workflow and reduce the risk of accidents caused by clutter or tripping hazards. A well-designed kitchen layout will also make meal prep and cooking more enjoyable, allowing you to focus on the creative aspects of cooking rather than fighting for space.
Reducing Clutter and Disorganization
Every item in your kitchen has a designated home, and maintaining this organization is essential by regularly purging unnecessary items and assigning a specific place for everything.
A minimalist design approach can help you achieve organized chaos, where everything has its place, and clutter is nonexistent. To get started, sort your kitchen items into categories, such as baking, cooking, and serving. Then, declutter each category by getting rid of items you no longer use or need.
Next, assign a specific place for each item, using storage solutions like cabinets, drawers, and shelves. Label each storage space to make sure you can easily find what you need. Consider installing a pegboard or hooks for hanging items like pots, pans, and utensils.
By maintaining your kitchen's organization, you'll reduce stress and increase productivity while cooking. Remember, a well-organized kitchen is a safe kitchen, where accidents are less likely to occur.
Improving Navigation and Traffic Flow
Optimizing your kitchen's layout to facilitate smooth navigation and traffic flow is vital for efficient meal preparation and reduced congestion. You want to make sure that you can move effortlessly between tasks, without bumping into obstacles or getting stuck in narrow aisles.
To achieve this, focus on strategic lighting placement to illuminate high-traffic areas and reduce shadows. Ergonomic design also plays an important role, as it enables you to work comfortably and efficiently, minimizing fatigue and discomfort.
When it comes to traffic flow, spatial organization is key. Consider the 'path of travel' in your kitchen, identifying areas where people tend to congregate or bottleneck. By rearranging your layout to minimize these pinch points, you can create a more fluid and harmonious environment.
For instance, consider placing frequently used items in easy-to-reach locations, and positioning workstations to face the center of the room, rather than each other. By streamlining your kitchen's traffic flow, you'll be able to cook, prep, and socialize with ease, making mealtime a true delight.
Creating a Functional Work Triangle
When designing your kitchen's work triangle, you'll want to focus on ideal zone placement to maximize efficiency.
This means positioning your sink, stove, and refrigerator in a way that minimizes walking distances and allows for smooth traffic flow.
Optimal Zone Placement
By strategically positioning your kitchen zones, you can create a functional work triangle that streamlines your workflow and boosts productivity. This is achieved through ideal zone placement, which is essential for an ergonomic design that supports an efficient workflow.
The three primary zones - cooking, preparation, and storage - should be arranged to minimize walking distances and reduce congestion.
Strategic placement of these zones enables workflow enhancement, allowing you to move seamlessly between tasks. For instance, positioning the sink between the cooking and preparation zones facilitates easy access to water and reduces walking distances. Similarly, placing the refrigerator near the storage zone streamlines food storage and retrieval.
Efficient Traffic Flow
As you strategically position your kitchen zones, the next step is to create a functional work triangle that directs traffic flow, ensuring you can move efficiently between tasks without obstacles or bottlenecks. This triangle connects your sink, cooktop, and refrigerator, forming the core of your kitchen's workflow. By optimizing this triangle, you'll reduce walking distances, minimize crossing paths, and enhance overall traffic patterns.
| Zone | Optimal Distance | Ergonomic Consideration |
|---|---|---|
| Sink to Cooktop | 4-9 ft | Comfortable reach, minimizing strain |
| Cooktop to Refrigerator | 4-9 ft | Safe passage, avoiding hot surfaces |
| Sink to Refrigerator | 4-12 ft | Efficient workflow, reducing walking |
| Prep Area to Sink | 2-4 ft | Convenient access, reducing fatigue |
| Landing Zone to Storage | 2-4 ft | Easy storage, minimizing bends |
Enhancing Task-Oriented Workstations
When designing your kitchen, you'll want to create task-oriented workstations that maximize efficiency and productivity.
To achieve this, you'll need to focus on zone-based layout design, which segregates your kitchen into dedicated areas for specific tasks, such as prep, cooking, and cleaning.
Zone-Based Layout Design
Designing your kitchen around task-oriented workstations, also known as areas, greatly enhances efficiency and reduces clutter. By creating separate zones for cooking, prep, and cleaning, you'll navigate your kitchen with ease. A well-planned area-based layout ensures that everything you need is within arm's reach, reducing walking distances and minimizing the risk of accidents.
When designing your areas, consider a color scheme that promotes visual flow and distinction between spaces. For instance, using a bold color for the cooking area can create a clear visual boundary.
Additionally, a thoughtful lighting design can enhance task performance and ambiance. Install task lighting, such as under-cabinet lights, to illuminate specific areas, and use ambient lighting to create a warm atmosphere.
Efficient Storage Solutions
You'll maximize the efficiency of your task-oriented workstations by incorporating clever storage solutions that keep frequently used items within easy reach, freeing you to focus on the task at hand. This is where custom cabinetry and vertical shelving come into play, allowing you to create a tailored storage system that meets your specific needs.
Some key considerations for efficient storage solutions include:
-
Accessibility: Store heavy or frequently used items at waist level to reduce straining and bending.
-
Visibility: Use transparent or glass-front cabinets to keep contents visible, making it easy to find what you need quickly.
-
Compactness: Opt for narrow, tall storage units to maximize vertical space and keep countertops clear.
- Flexibility: Incorporate adjustable shelves and dividers to accommodate items of varying sizes and shapes.
Frequently Asked Questions
How Do I Choose the Right Kitchen Appliances for My Cooking Style?
'Imagine your kitchen as a symphony orchestra, where each appliance plays an essential role. To choose the right ones for your cooking style, consider your cooking preferences and needed appliance features, balancing budget considerations with reliable brands like Bosch or KitchenAid.'
What Are Some Space-Saving Ideas for Small Kitchen Islands?
When designing your small kitchen island, you'll want to prioritize island organization by incorporating vertical storage, pull-out drawers, and a built-in trash can, while also considering compact seating options like stools or a fold-down bench.
Can a Kitchen Renovation Increase My Home's Resale Value?
You might think a kitchen renovation is a personal indulgence, but it's a savvy investment, yielding a renovation ROI of up to 102%. Modern upgrades like quartz countertops and stainless steel appliances will greatly boost your home's resale value.
How Often Should I Replace My Kitchen Cabinets and Countertops?
You should replace your kitchen cabinets every 10-15 years, depending on maintenance and wear, while countertops last 5-20 years, depending on materials and budget; consider style preferences and budget considerations when deciding.
Are There Any Eco-Friendly Kitchen Design Options Available?
You're probably thinking, "Eco-friendly kitchens are a myth, right?" Wrong! You can create a green kitchen oasis with energy-efficient lighting, recycled materials, and sustainable practices, embracing the latest trends without sacrificing style or safety.
Related Posts
-

Wall-Mounted Dish Drainer Racks for Kitchens
Wall-mounted dish drainer racks are a game changer for your kitchen. They maximize vertical space, freeing up preciou...
-

Over-The-Door Kitchen Rack Installation Tips
To install an over-the-door kitchen rack effectively, start by measuring your door's clearance to guarantee a proper ...
-

Corner Cabinet Storage for Dinnerware Sets
Corner cabinet storage for dinnerware sets can change your kitchen into an organized, stylish space. By utilizing ver...


