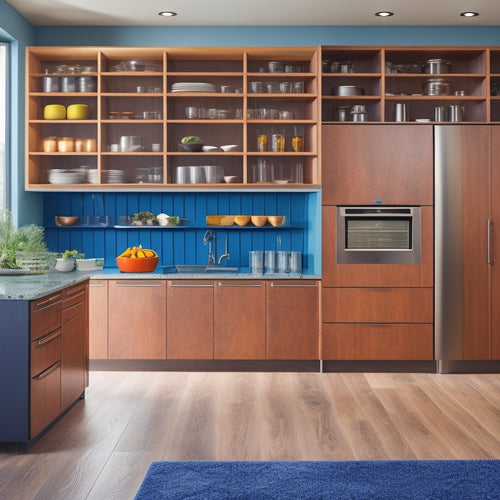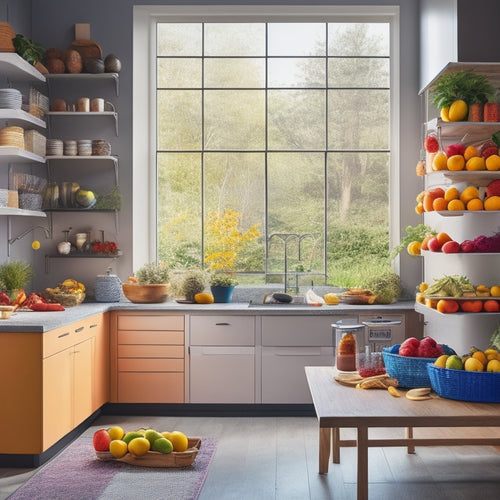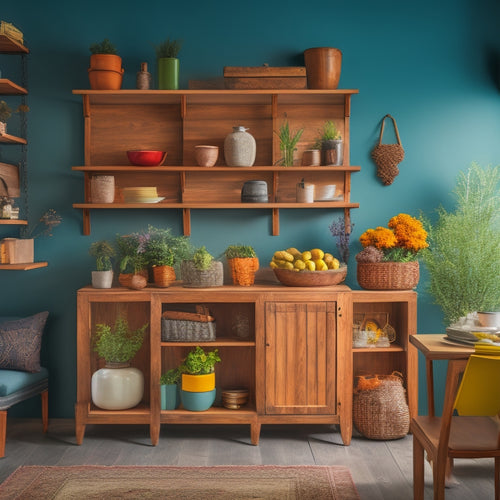
What Makes a Kitchen Renovation Aging-in-Place Friendly?
Share
When renovating your kitchen to be aging-in-place friendly, you'll want to prioritize universal design principles, like adjustable countertops and cabinets, to guarantee flexibility and accessibility. Clear floor space is also essential, with 36-inch clearance between countertops and appliances, and 42-inch clearance around islands. Task-oriented lighting design, single-level living solutions, and comfortable counter heights will also enhance functionality and safety. Don't forget to incorporate storage solutions, slip-resistant flooring, and wide pathways for mobility aids. By incorporating these elements, you'll create a space that's both beautiful and functional for years to come - and there's even more to discover.
Key Takeaways
• Incorporating universal design principles ensures accessibility and flexibility for changing needs, making a kitchen renovation aging-in-place friendly.
• Clear floor space and pathways, including 36-inch clearance between countertops and appliances, enable safe and easy movement for all ages and abilities.
• Task-oriented lighting design, featuring ambient, task, and accent lighting, enhances visibility, efficiency, and safety, reducing eye strain and discomfort.
• Single-level living solutions, such as open floor plans and flexible layouts, eliminate barriers and promote independence, safety, and comfort for aging individuals.
• Incorporating comfortable and accessible features, like customizable counter options, ergonomic edges, and hidden outlets, cater to individual needs and promote ease of use.
Universal Design Principles
By incorporating universal design principles into your kitchen renovation, you can create a space that's accessible, comfortable, and safe for everyone, regardless of age or ability. This approach prioritizes flexibility, ensuring that your kitchen remains functional and enjoyable for years to come. For instance, consider installing adjustable countertops and cabinets that can be easily modified as needs change. This flexibility importance can't be overemphasized, as it allows homeowners to age in place without having to worry about costly renovations down the line.
Inclusive aesthetics are also important in a universally designed kitchen. By selecting materials and finishes that are both stylish and accessible, you can create a space that welcomes everyone. For example, choosing flooring with high-contrast colors can help individuals with visual impairments navigate the space more easily. Additionally, incorporating ambient lighting and minimizing glare can reduce eye strain and create a more comfortable environment.
Clear Floor Space Matters
How much clearance do you need to guarantee easy movement around your kitchen, and what are the benefits of having ample clear floor space? A clutter-free kitchen floor is essential for aging-in-place, as it allows for safe and comfortable navigation. Aim for a minimum of 36 inches of clearance between countertops, appliances, and islands to accommodate walkers, wheelchairs, or mobility aids.
| Clearance Area | Minimum Clearance | Benefits |
|---|---|---|
| Between countertops and appliances | 36 inches | Easy passage for walkers or wheelchairs |
| Around islands and peninsulas | 42 inches | Comfortable circulation for users with mobility aids |
| In front of sinks and cooktops | 30 inches | Safe access for users with limited mobility |
| Between floor cabinets and walls | 24 inches | Easy cleaning and maintenance |
Effective space planning and minimal floor clutter enable you to create a kitchen that is both functional and accessible. By incorporating these guidelines into your kitchen renovation, you'll create a safe and comfortable space that supports aging-in-place.
Task-Oriented Lighting Design
With aging eyes, you'll appreciate the significance of task-oriented lighting design in your kitchen renovation, as it enables you to perform daily tasks efficiently and safely. A well-planned lighting design can make a huge difference in your daily life, reducing eye strain and improving overall functionality.
A layered lighting approach is ideal, combining ambient, task, and accent lighting to create a versatile and effective lighting scheme.
Ambient glow, often provided by ceiling fixtures or recessed lighting, sets the overall tone and brightness of the space.
Task lighting, such as under-cabinet lighting or pendant lights, focuses on specific areas where you'll be performing tasks, like cooking or food preparation. This targeted lighting helps reduce shadows and glare, making it easier to see what you're doing.
Single-Level Living Solutions
When designing your kitchen renovation for single-level living, you'll want to prioritize open floor plans that eliminate barriers and obstacles. By doing so, you'll create a seamless flow between living areas, making it easier to move around as you age.
Wider clear pathways will also become essential, allowing you to navigate your kitchen safely and comfortably.
Open Floor Plans
By eliminating traditional compartmentalized spaces, open floor plans create a seamless, single-level living solution that enables effortless navigation and minimizes barriers for aging-in-place. You'll enjoy the benefits of a more spacious and social kitchen, perfect for entertaining or simply spending time with loved ones. Open floor plans transform your kitchen into a social hub, fostering connections and conversations.
Here are some key advantages of open floor plans:
| Feature | Benefit | Why it Matters |
|---|---|---|
| Flexible layouts | Accommodates changing needs | Adapts to your evolving lifestyle |
| Increased natural light | Improves visibility and mood | Enhances overall ambiance |
| Reduced barriers | Eases navigation and mobility | Promotes independence and safety |
With an open floor plan, you'll appreciate the flexibility to reconfigure your space as needed. Whether you're hosting family gatherings or simply want a more airy feel, this design approach offers endless possibilities. By incorporating an open floor plan into your kitchen renovation, you'll create a welcoming, accessible, and age-friendly space that serves you and your loved ones for years to come.
Wide Clear Pathways
Wide, obstacle-free pathways become your kitchen's lifeline, allowing you to move freely and safely throughout the space, even as mobility becomes a concern. A minimum of 42 inches of clearance is recommended, but you may want to contemplate even wider pathways, especially if you're planning to age in place. This will give you ample space to maneuver with a walker or wheelchair, if needed.
When designing your pathways, contemplate the corner radius. A larger radius can help prevent tripping and make it easier to navigate with mobility aids. You should also think about the pathway materials you choose. Non-slip flooring, such as textured vinyl or cork, can help prevent falls.
Additionally, contemplate installing handrails or grab bars to provide extra support and balance.
Comfortable Counter Heights
When designing your kitchen, you'll want to take into account comfortable counter heights that accommodate your needs as you age.
You can achieve this by incorporating customizable counter options, allowing you to adjust the height to suit your comfort level.
Customizable Counter Options
You can install counters at varying heights to accommodate different tasks and users, ensuring that everyone can work comfortably in the kitchen. This customization allows you to create a space that's functional and accessible for people of all ages and abilities.
When designing your customizable counter options, consider the following features:
-
Ergonomic edges: Rounded or beveled edges can reduce strain on your wrists and hands, making food preparation and cooking more comfortable.
-
Hidden outlets: Installing outlets within the counter or on the wall below the counter can keep cords organized and out of the way, reducing tripping hazards and creating a cleaner look.
-
Adjustable heights: Incorporating counters with adjustable heights can accommodate different tasks, such as food preparation, cooking, or baking, and can be tailored to individual users' needs.
Universal Access Heights
Designing your kitchen counters at universal access heights allows everyone, regardless of age or ability, to move freely and comfortably around the space. This is especially important for individuals with mobility issues or disabilities, as it enables them to participate in meal preparation and cooking without strain.
The ergonomic standards for universal access heights recommend counters between 28 and 34 inches high, with a maximum height of 36 inches for occasional use areas like baking centers. You can also incorporate height variations to accommodate different users. For example, a lower counter section can be designed for wheelchair users or children, while a higher section can be used for standing or cooking tasks.
Easy-to-Use Faucet Fixtures
Incorporating easy-to-use faucet fixtures into your kitchen renovation guarantees that everyone, regardless of age or ability, can comfortably access and control water flow with minimal effort. This thoughtful design consideration provides assurance that individuals with arthritis, mobility issues, or other limitations can easily turn on and off the faucet without straining or struggling.
To create an aging-in-place friendly kitchen, consider the following easy-to-use faucet fixtures:
-
Sensor-activated faucets that use touchless operation, allowing you to turn on the water with a simple hand motion, eliminating the need for manual handling.
-
Single-handle faucets that require minimal grip strength and twisting motion, making it easier to control water temperature and flow.
-
Faucets with lever handles that can be easily operated with an elbow or forearm, reducing strain on the hands and wrists.
Storage for Accessibility
Essential storage solutions are crucial in an aging-in-place friendly kitchen, as they enable ease of access to frequently used items, reducing strain and fatigue. You'll want to contemplate storage options that cater to your needs, now and in the future.
Here are some ideas to get you started:
| Storage Solution | Accessibility Feature | Benefits |
|---|---|---|
| Adjustable Shelving | Allows shelves to be raised or lowered | Enables easy access to items, reducing bending and straining |
| Hidden Compartments | Conceals storage areas behind cabinets or drawers | Keeps frequently used items organized and within reach |
| Pull-Out Drawers | Brings contents to you, reducing bending and straining | Increases accessibility to heavy or hard-to-reach items |
Slip-Resistant Flooring Options
When contemplating slip-resistant flooring options, you'll want to explore materials that provide traction and stability underfoot. Ceramic tile, for instance, is a great choice since it offers natural slip-resistance and is easy to clean.
Additionally, applying non-slip coatings to your flooring can further enhance safety, and it's crucial to understand the benefits and features of each option to make an informed decision.
Ceramic Tile Benefits
Slipping on a wet floor is a serious concern for seniors, but ceramic tile's slip-resistant properties can provide a safer walking surface, giving you peace of mind as you age in place. Ceramic tile is an excellent choice for a kitchen renovation, offering numerous benefits that cater to your needs as you grow older.
Here are three advantages of ceramic tile that make it an ideal option:
-
Aesthetic Versatility: Ceramic tile comes in a wide range of styles, colors, and patterns, allowing you to create a unique and personalized look that suits your taste and preferences.
-
Heat Resistance: Ceramic tile is heat-resistant, making it an excellent choice for kitchens where hot pans and appliances are frequently used. This feature ensures that your flooring remains safe and undamaged.
-
Easy Maintenance: Ceramic tile is easy to clean and maintain, requiring only a simple mop or sweep to keep it looking its best. This feature is particularly important for seniors who may have mobility issues or difficulty with strenuous cleaning tasks.
Non-Slip Coatings Matter
Non-Slip Coatings Matter
By incorporating non-slip coatings into your kitchen renovation, you'll be taking an essential step towards ensuring your flooring is as safe as possible, especially in areas around sinks, ovens, and other high-risk zones. Slip-resistant flooring options can greatly reduce the risk of falls, which is important for seniors or individuals with mobility issues.
When selecting a non-slip coating, consider the following factors:
| Coating Materials | Surface Texture | Slip-Resistance Rating |
|---|---|---|
| Epoxy-based | Textured, rough | High |
| Polyurethane-based | Smooth, matte | Medium |
| Acrylic-based | Raised patterns | High |
| Ceramic-based | Grooved, ridged | High |
| Natural stone-based | Natural, uneven | Medium |
Choose a coating material that suits your flooring type and desired level of slip-resistance. Additionally, consider the surface texture, as it can greatly impact the overall safety of your kitchen floor. By combining the right coating material with an effective surface texture, you can create a safe and secure environment for everyone in your household.
Wide Pathways for Mobility
By designing wide pathways, you'll guarantee easy navigation through your kitchen, even as mobility needs change over time.
A kitchen renovation that prioritizes aging-in-place should include pathways that accommodate mobility aids, ensuring safe and comfortable movement.
To achieve this, consider the following pathway width guidelines:
-
Minimum of 36 inches: Guarantee all pathways, including those around islands and peninsulas, are at least 36 inches wide to accommodate wheelchairs and walkers.
-
Clearance around obstacles: Leave enough clearance around obstacles like appliances, cabinets, and countertops to allow for easy passage.
-
Unobstructed routes: Design pathways with unobstructed routes to essential areas, such as the sink, stove, and refrigerator, to facilitate independent living.
Adaptive Technology Integration
You can further enhance your kitchen's aging-in-place friendly design by incorporating adaptive technology that streamlines daily tasks and promotes independence.
One of the most significant advancements in adaptive technology is voice assistants, such as Alexa or Google Assistant. These assistants can be integrated into your kitchen to control lighting, temperature, and even appliances with just your voice. Imagine being able to turn on the lights or adjust the thermostat without having to physically move around the kitchen.
Essential appliances are another important aspect of adaptive technology integration. These appliances can be controlled remotely, allowing you to monitor and adjust cooking temperatures, cooking times, and even receive notifications when a task is complete. For example, a smart slow cooker can be programmed to start cooking at a specific time, ensuring a hot meal is ready when you need it.
Frequently Asked Questions
Can I Still Have a Stylish Kitchen With Aging-In-Place Features?
You can absolutely have a stylish kitchen that's both aging-in-place friendly and on-trend, incorporating universal design elements that exude ageless chic, ensuring a beautiful, functional space that serves you and your loved ones for years to come.
How Do I Balance Aesthetics With Accessibility in My Kitchen Design?
As you envision your dream kitchen, remember that form and function can be friends! You can strike a balance between aesthetics and accessibility by incorporating universal appeal into your design, while still reflecting your personal style.
Are Aging-In-Place Kitchens More Expensive Than Traditional Renovations?
You'll likely face budget constraints, but an aging-in-place kitchen might not be as expensive as you think; a cost comparison shows that incorporating accessible features can be offset by long-term savings on future renovations and healthcare costs.
Can I Incorporate Smart Home Technology Into My Aging-In-Place Kitchen?
You can easily incorporate smart home technology into your kitchen renovation by installing smart lighting that adjusts brightness and color based on the time of day, and integrating voice assistants like Alexa to control appliances and lighting with ease.
Do I Need to Hire a Specialized Contractor for an Aging-In-Place Kitchen Renovation?
You'll want to hire certified professionals with specialized training in aging-in-place renovations to guarantee a safe and functional kitchen that meets your needs. They'll assess your space and provide personalized solutions for a smooth shift.
Related Posts
-

Roll-Out Trays for Modular Kitchen Cabinets
Roll-out trays are the perfect addition to your modular kitchen cabinets, enhancing both accessibility and organizati...
-

Space-Saving Tiered Racks for Kitchen Storage
Space-saving tiered racks are your best solution for maximizing kitchen storage. They employ vertical space, allowing...
-

Creative Corner Cabinet Space Management
Creative corner cabinet space management turns neglected nooks into stunning storage solutions. You can maximize vert...


