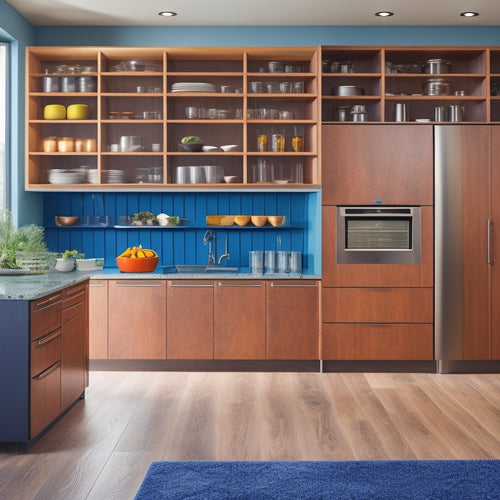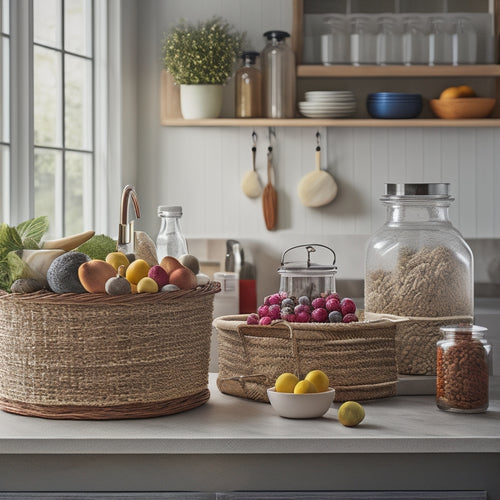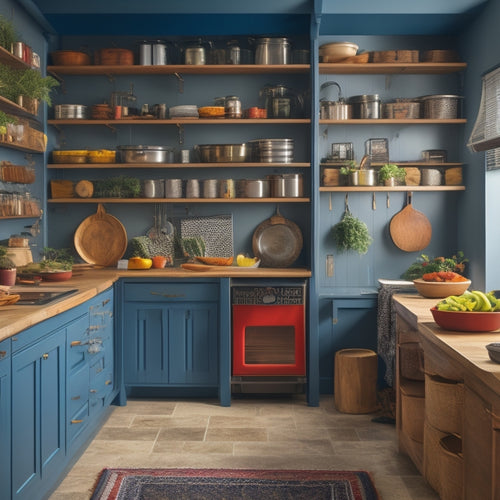
What Makes a Kitchen Accessible for All?
Share
You know how frustrating it can be to navigate a kitchen that's not accessible. To make a kitchen accessible for all, start with clear floor space for comfortable movement. Adjustable countertops and shelving, easy-to-use faucets and sinks, and ample natural and artificial lighting are also must-haves. Don't forget slip-resistant flooring to prevent accidents. Accessible storage and organization solutions, like pull-out drawers and labeling, can also make a big difference. Widening doorways and pathways can help too. Integrating technology, like voice assistants and smart appliances, can enhance independence and autonomy. By incorporating these elements, you'll be well on your way to creating a kitchen that works for everyone. Now, discover how to bring it all together seamlessly.
Key Takeaways
• Clear floor space and ergonomic design elements enable comfortable movement and minimize barriers for all users.
• Adjustable countertops, shelving, and storage solutions promote accessibility and convenience for individuals with varying needs.
• Ample lighting, slip-resistant flooring, and easy-to-use fixtures ensure safety and functionality in the kitchen.
• Universal design principles and widened doorways create a barrier-free environment, allowing for easy navigation and mobility.
• Integration of technology, such as voice assistants and smart appliances, enhances independence and autonomy for users with disabilities.
Clear Floor Space Is Essential
To guarantee safe and easy movement around your kitchen, you need to maintain a clear floor space of at least 30 inches by 48 inches in front of the sink, stove, and refrigerator. This allows for comfortable wheelchair movement and navigation around the kitchen. By doing so, you're creating a space that's accessible to everyone, regardless of their abilities. Open planning is key in achieving this, as it ensures there are no obstacles or narrow pathways that could hinder movement.
Additionally, consider the 'work zones' in your kitchen, where tasks like food preparation, cooking, and cleaning take place. Make sure these areas have ample space to accommodate wheelchair users or those with mobility aids. By prioritizing clear floor space, you're not only making your kitchen more accessible but also reducing the risk of accidents and injuries.
Adjustable Countertops and Shelving
As you consider making your kitchen more accessible, you'll want to think about how adjustable countertops and shelving can help.
By installing countertops that can be raised or lowered, you'll be able to work at a comfortable height, reducing strain on your back and joints.
This flexibility will also allow you to create ergonomic storage solutions that make the most sense for your needs.
Height Customization Options
How can you create a kitchen that accommodates your unique needs and abilities, especially when it comes to countertop and shelving heights? One solution is to incorporate height customization options into your design.
Adjustable countertops and shelving can be a game-changer for individuals with mobility or dexterity impairments. Imagine being able to effortlessly adjust the height of your workspace to suit your needs, without having to strain or struggle.
Flexible desks and modular systems are excellent examples of height customization options. These innovative solutions allow you to adjust the height of your countertops and shelving to suit your unique requirements.
For instance, you can lower or raise the countertop to accommodate a wheelchair or mobility aid, or adjust the shelving to make it easier to access frequently used items. By incorporating these customizable features, you can create a kitchen that isn't only accessible but also comfortable and efficient.
Ergonomic Storage Solutions
By incorporating ergonomic storage solutions, such as adjustable countertops and shelving, you can create a kitchen that not only accommodates your mobility needs but also promotes comfortable and efficient food preparation. This means you'll be able to navigate your kitchen with ease, reducing strain and discomfort.
Here are some ways ergonomic storage solutions can benefit you:
-
Adjustable shelving: allows you to customize the height of your shelves to fit your needs, making it easier to access frequently used items.
-
Soft Close cabinets and drawers: reduce the force needed to open and close them, making it easier for people with limited dexterity or strength.
-
Smart Shelves: can be programmed to automatically adjust to your preferred height, providing effortless accessibility.
- Pull-out storage: brings items to you, eliminating the need to bend or stretch, making it ideal for people with mobility impairments.
Easy to Use Faucets and Sinks
When it comes to easy-to-use faucets and sinks, you'll want to focus on designs that simplify your daily routine.
By choosing a single-handle faucet, you'll eliminate the need to juggle multiple handles, making it easier to turn the water on and off.
Additionally, opting for higher clearance sinks will provide more space to maneuver, reducing strain and discomfort while washing dishes or preparing meals.
Single-Handle Faucet Design
You'll find that single-handle faucet designs offer greater ease of use and versatility, allowing you to effortlessly switch between hot and cold water with a simple turn of the handle. This design simplifies the process, making it ideal for individuals with mobility or dexterity impairments.
Additionally, single-handle faucets often feature a more streamlined appearance, which can enhance the overall faucet aesthetics of your kitchen.
Here are some benefits of single-handle faucet designs:
- They provide a convenient and intuitive way to control water temperature and flow.
- They often feature ergonomic handles that are easy to grip and turn, reducing strain on your hands and wrists.
- Many single-handle faucets are designed with water efficiency in mind, helping you conserve this valuable resource.
- They can be easily installed and maintained, reducing the need for frequent repairs or replacements.
Higher Clearance Sinks
Higher clearance sinks offer more space underneath the basin, allowing you to easily slide in and out from your wheelchair or stand with more comfort, reducing strain on your back and legs. This design feature is particularly important for individuals who rely on wheelchairs or have mobility issues, as it provides a more accessible and comfortable experience. With higher clearance sinks, you can easily move in and out of the sink area without having to navigate tight spaces or awkwardly position yourself.
Incorporating higher clearance sinks into your kitchen design promotes universal design principles, which aim to create spaces that are accessible and usable by everyone, regardless of age or ability. As our population ages, it's essential to consider the needs of older adults who may face mobility challenges. By incorporating features like higher clearance sinks, you can create a kitchen that isn't only functional but also safe and comfortable for everyone.
Ample Natural and Artificial Lighting
By incorporating ample natural and artificial lighting, you can create a kitchen that's both functional and comfortable, allowing you to navigate the space with ease.
As you design your kitchen, prioritize lighting that's both task-oriented and ambient. This will guarantee that you can see what you're doing while cooking, and also create a warm and inviting atmosphere.
Here are some ways to achieve this balance:
-
Daylight Harvesting: Large windows and skylights can bring in natural light, reducing the need for artificial lighting during the day.
-
Install Ambient Illumination such as pendant lights or ceiling fixtures to provide overall lighting.
-
Use Task Lighting like under-cabinet lights to focus on specific areas like countertops and sinks.
- Consider Smart Lighting systems that can adjust brightness and color based on the time of day or your personal preferences.
Slip-Resistant Flooring Is a Must
As you navigate your kitchen, adequate lighting is just the starting point, and now it's time to focus on the surface beneath your feet, where slip-resistant flooring plays an essential role in ensuring your safety and comfort. A slip or fall can be devastating, especially for individuals with mobility issues. That's why it's important to prioritize floor safety in your kitchen design.
When it comes to slip-resistant flooring, you have several mat options to choose from. Here are a few popular ones:
| Mat Type | Benefits | Ideal For |
|---|---|---|
| Rubber mats | Provide excellent grip, easy to clean | High-traffic areas, near sinks |
| Vinyl mats | Slip-resistant, waterproof, durable | Areas prone to water spills |
| Coir mats | Natural, eco-friendly, good traction | Entryways, near refrigerators |
| Textured mats | Raised patterns for extra grip | Areas with heavy foot traffic |
Accessible Storage and Organization
You need storage and organization solutions that cater to your unique needs and abilities, ensuring that cookware, utensils, and ingredients are within easy reach. This is especially important in an accessible kitchen, where ease of use and independence are key.
To achieve this, consider the following storage and organization ideas:
-
Pull out drawers and shelves that bring items to you, reducing the need for bending or straining
-
Hidden compartments and cabinets with easy-to-grasp handles, allowing you to store items out of sight while maintaining accessibility
-
Adjustable shelving and countertops that can be tailored to your height and comfort level
- Labeling and signage that clearly indicate the contents of each storage space, making it easier to find what you need
Widen Doorways and Pathways
Wide doorways and pathways are essential in an accessible kitchen, allowing you to move freely and safely through the space without obstacles or barriers. This is especially important for individuals with mobility impairments or those who use mobility aids like wheelchairs or walkers. By widening doorways and pathways, you can create a kitchen that's inclusive and welcoming to everyone.
When designing an accessible kitchen, consider the principles of universal design. This approach focuses on creating spaces that are usable by everyone, regardless of age or ability. A key aspect of universal design is barrier-free living, which aims to eliminate obstacles that can limit independence.
In a kitchen, this means ensuring that doorways are at least 36 inches wide and pathways are clear of clutter and tripping hazards.
Technology Integration for Ease
Incorporating assistive technology into your kitchen design can greatly simplify daily tasks and enhance overall independence. You can create a more accessible kitchen by integrating innovative solutions that cater to diverse needs. For instance, voice assistants can be a game-changer for individuals with mobility or dexterity impairments. With just your voice, you can control lights, thermostats, and appliances, promoting autonomy and confidence.
Here are some technology integrations worth exploring:
-
Voice Assistants: Install voice-controlled devices, like Amazon Alexa or Google Assistant, to operate kitchen appliances, lights, and other devices hands-free.
-
Smart Appliances: Invest in smart appliances that can be controlled remotely or through voice commands, making meal prep and cooking more manageable.
-
Automatic Faucets: Install touchless or sensor-activated faucets to reduce the need for manual operation.
- Accessible Cooking Aids: Utilize specialized cooking tools, such as one-handed utensils or adaptive cookware, to facilitate meal preparation for individuals with disabilities.
Frequently Asked Questions
Can a Kitchen Be Accessible Without Breaking the Bank?
Imagine cooking up a storm, but struggling to reach the countertops. You can create an accessible kitchen without breaking the bank! Focus on budget-friendly tweaks like adjustable shelves and cost-effective solutions like repurposing existing fixtures.
How Do I Balance Aesthetics With Accessibility Features?
When balancing aesthetics with accessibility features, you're facing design dilemmas and wondering if style sacrifices are necessary. Fear not! You can create a beautiful, inclusive space by choosing multi-functional, adaptive products and cleverly incorporating them into your overall design.
Are There Any Specific Accessibility Standards to Follow?
You'll want to follow Universal Design principles and local Building Codes to guarantee your kitchen design is accessible to everyone; research and comply with standards like ADA and ANSI to create a safe and inclusive space.
Can I Make My Kitchen Accessible Without Renovating Entirely?
Imagine sipping morning coffee in a kitchen that's welcoming to all. You can create an inclusive space without a full renovation by focusing on space optimization and implementing phased updates, making accessibility a gradual, achievable goal.
Are Accessible Kitchens Only Necessary for People With Disabilities?
You might think accessible kitchens are only for people with disabilities, but they're essential for age inclusivity too. Universal design creates spaces that serve everyone, regardless of ability or mobility, allowing you to cook, socialize, and thrive with ease.
Related Posts
-

Roll-Out Trays for Modular Kitchen Cabinets
Roll-out trays are the perfect addition to your modular kitchen cabinets, enhancing both accessibility and organizati...
-

Countertop Storage Ideas for Busy Homeowners
As a busy homeowner, optimizing your kitchen countertop is essential for efficiency and style. Consider using vertica...
-

Over-The-Door Kitchen Storage for Large Families
Over-the-door kitchen storage is a transformative solution for large families. It maximizes vertical space, keeping y...


