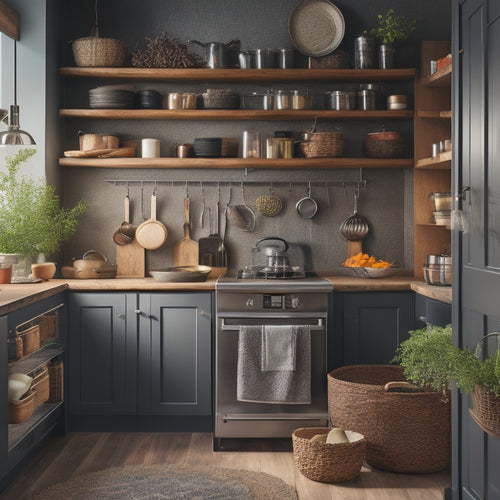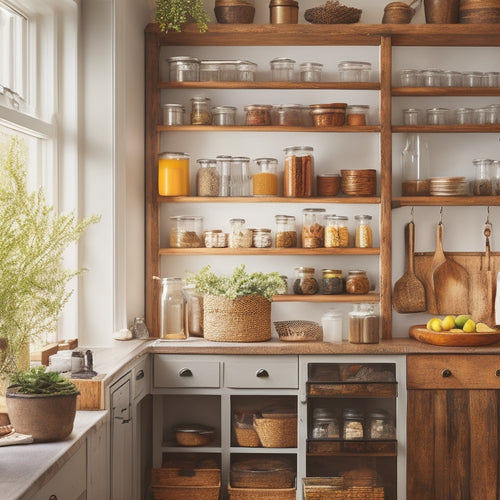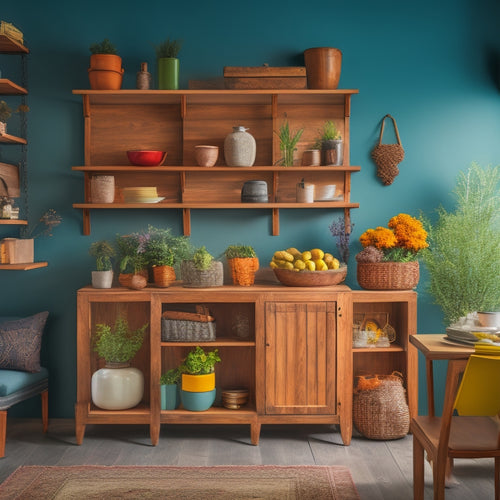
What Layout Ensures Smooth Traffic in Your Kitchen?
Share
When designing your kitchen, you'll want to prioritize a layout that ensures smooth movement flow. A work triangle layout is key, allowing you to quickly move between sink, stove, and fridge. Zone-based design also helps, dedicating specific areas for tasks like food prep and cooking. Minimizing movement lanes is essential, too, reducing congestion and making it easier to navigate. By implementing these strategies, you'll be well on your way to a kitchen that's both functional and efficient. As you plan your space, consider how ideal countertop placement and strategic storage allocation can further enhance your kitchen's workflow.
Key Takeaways
• A zone-based layout design prioritizes the work triangle's efficiency, reducing walking distances and enhancing traffic flow.
• Design the layout with clear pathways, leaving 3-4 feet clearance for comfortable movement and ensuring safety.
• Allocate storage space thoughtfully to free up floor space, maintaining a minimum pathway width of 36 inches.
• Optimize countertop placement to enhance meal prep efficiency and create a smooth traffic flow.
• Identify and address potential obstacles and bottlenecks to reduce congestion and improve traffic flow.
Work Triangle for Efficiency
How do you currently navigate your kitchen's workflow, and are you maximizing your space for peak efficiency?
A well-designed kitchen layout can make all the difference in your cooking experience.
One key principle to achieve efficient space utilization is the work triangle concept.
This kitchen design principle involves strategically placing your sink, stove, and refrigerator in a triangular formation to minimize walking distances and optimize your kitchen workflow.
Zone-Based Layout Design
As you design your kitchen's zone-based layout, you'll want to prioritize three key aspects:
maintaining work triangle efficiency, creating dedicated task stations, and ensuring unobstructed pathways.
By doing so, you'll optimize your kitchen's workflow and reduce congestion.
Work Triangle Efficiency
Enhancing your kitchen's work triangle efficiency is important, since it directly impacts your cooking experience, as a well-designed zone-based layout can greatly reduce walking distances, minimize clutter, and boost productivity.
A triangle layout is essential, as it connects the three main workstations: sink, stove, and refrigerator. This ergonomic design ensures that you can move effortlessly between tasks, reducing fatigue and increasing efficiency.
To achieve an efficient workflow, consider the distance between these stations. Ideally, each leg of the triangle should be between 4 and 9 feet long, with a total perimeter of 13 to 26 feet. This allows for easy movement and minimizes walking distances.
An organized kitchen is also crucial, as clutter can hinder your workflow and create safety hazards. By optimizing your work triangle efficiency, you'll be able to focus on cooking, rather than maneuvering obstacles.
With a well-designed zone-based layout, you'll enjoy a more streamlined cooking experience, reduced stress, and increased productivity.
Dedicated Task Stations
By assigning specific tasks to distinct stations within your kitchen, you can create a zone-based layout that streamlines your cooking process and amplifies productivity. This approach allows you to optimize the functionality of each station, ensuring that every tool and ingredient is within easy reach. As a result, you'll experience improved task organization and efficiency, reducing the time spent on meal preparation.
Here are four key benefits of dedicated task stations:
-
Prep Station: Designate a specific area for food preparation, equipped with utensils, cutting boards, and storage for ingredients.
-
Cooking Station: Position your cooktop or range in a central location, with adjacent storage for pots, pans, and cooking utensils.
-
Cleaning Station: Create a dedicated area for cleaning, featuring a sink, dishwasher, and storage for cleaning supplies.
- Storage Station: Designate a zone for storing dry goods, cookbooks, and infrequently used items, keeping them out of the way but still accessible.
Unobstructed Pathways
To guarantee a seamless workflow, design your kitchen layout to feature unobstructed pathways that allow you to move freely between task stations, reducing congestion and promoting a more efficient cooking experience. This zone-based layout design guarantees that you can navigate your kitchen with ease, without bumping into obstacles or tripping over clutter.
By optimizing your kitchen layout, you'll improve traffic flow and create a safer cooking environment. When planning your kitchen design, consider the 'work triangle' concept, where your sink, stove, and refrigerator form the three points of a triangle. This layout ensures that you can move quickly and efficiently between these key task stations.
Additionally, leave enough space between each station to accommodate comfortable movement. Aim for a minimum of 3-4 feet of clearance to guarantee you can move freely. By prioritizing unobstructed pathways, you'll create a kitchen that's not only functional but also safe and enjoyable to cook in.
Minimizing Traffic Lanes
When designing your kitchen layout, you'll want to minimize traffic lanes to guarantee a smooth flow of movement.
To do this, you'll need to reduce walking distances, clear cluttered areas, and designate task zones.
Reduce Walking Distances
Optimize your kitchen's workflow by positioning frequently used items and appliances within easy reach, slashing unnecessary steps and reducing walking distances. This simple yet effective strategy can notably enhance traffic flow and space optimization in your kitchen.
By minimizing the distance between essential items, you'll spend less time walking back and forth, diminishing the risk of accidents and increasing overall kitchen efficiency.
Here are some tips to help you reduce walking distances in your kitchen:
-
Place frequently used utensils near the cooking area: This could include a utensil organizer near the stove or a knife block near the prep area.
-
Position appliances according to usage: Keep your coffee maker near the breakfast area and your stand mixer near the baking station.
-
Store heavy items at waist level: This eliminates the need to bend or stretch, reducing walking distances and strain on your back.
- Designate a 'landing strip' for groceries: Assign a specific area near the entrance for unloading groceries, reducing the need to carry them across the kitchen.
Clear Cluttered Areas
By streamlining cluttered areas, you can create a seamless traffic flow in your kitchen, allowing you to move effortlessly between tasks and stations. Cluttered countertops, islands, and floors can become obstacles, slowing you down and increasing the risk of accidents.
To clear the way, start by maximizing space on your countertops. Install a utensil organizer or a spice rack to keep frequently used items within easy reach, freeing up counter space. Next, tackle your cabinets. Organizing cabinets can make a significant impact on your kitchen's traffic flow. Consider installing pull-out shelves, baskets, or dividers to keep items neatly stored and easily accessible. This will prevent you from having to dig through cluttered shelves, reducing congestion in the kitchen.
Designate Task Zones
Now that your kitchen is clutter-free, designate task zones to direct the flow of traffic and create a logical workflow, allowing you to move efficiently between tasks. This task organization strategy helps minimize traffic lanes and prevents congestion in your kitchen. By assigning specific areas for different tasks, you'll reduce the risk of accidents and improve your overall kitchen flow.
Here are some key task zones to keep in mind:
-
Food Prep Zone: Designate a specific area for food preparation, including chopping, slicing, and dicing. This zone should be near the sink and have ample counter space.
-
Cooking Zone: Identify a zone for cooking, including the stovetop, oven, and microwave. This area should have easy access to cookware and utensils.
-
Cleaning Zone: Assign a zone for cleaning, including the sink, dishwasher, and trash cans. This area should be well-ventilated and have ample storage for cleaning supplies.
- Storage Zone: Designate a zone for storage, including cabinets, pantries, and shelves. This area should be organized and easily accessible.
Optimal Countertop Placement
Your kitchen's workflow depends on strategically placing countertops to minimize congestion and maximize efficiency. By allocating counter space thoughtfully, you'll create a smooth traffic flow throughout your kitchen.
Start by positioning your most frequently used appliances, such as your coffee maker or toaster, near the entrance of your kitchen to reduce traffic bottlenecks. This will also allow you to quickly grab a morning coffee or breakfast without obstructing the main cooking area.
Next, consider the 'work triangle' concept, where your sink, stove, and refrigerator form the points of a triangle. This functional design guarantees that you can easily move between these key zones without having to navigate through a crowded kitchen.
Additionally, leave sufficient counter space between each point of the triangle to accommodate food preparation, cooking, and cleanup. By optimizing your countertop placement, you'll create a safe and efficient kitchen environment that makes meal prep a breeze.
Strategic Storage Allocation
Incorporate cabinets, drawers, and shelves thoughtfully to allocate storage space that streamlines your kitchen workflow, keeping essentials within easy reach to save time and reduce clutter. By doing so, you'll create an efficient organization system that maximizes storage and minimizes congestion.
This strategic approach guarantees that you can quickly access the items you need, reducing the risk of accidents and injuries caused by cluttered countertops and narrow walkways.
Here are some tips to help you get started:
-
Assign a home for each item: Designate a specific place for frequently used items, such as utensils, pots, and pans, to maintain a sense of order and structure.
-
Utilize vertical space: Install shelves, hooks, or a pegboard to take advantage of your kitchen's vertical space and keep items off the countertops.
-
Opt for adjustable storage: Choose cabinets and shelves with adjustable compartments to accommodate items of varying sizes and shapes.
- Keep heavy items low: Store heavy pots, pans, and appliances near the floor or on lower shelves to prevent them from falling and causing harm.
Clearing Pathways to Success
By allocating storage space thoughtfully, you've freed up floor space, and now it's time to turn your attention to the paths between your kitchen's work zones, ensuring they're wide enough and clear of obstacles to facilitate smooth traffic flow. A well-designed path is vital for safe and efficient movement around the kitchen. Aim for a minimum width of 36 inches to allow comfortable passage, even when carrying items or moving around others.
Next, assess the layout to identify potential bottlenecks and obstacles, such as narrow corners, protruding appliances, or cluttered countertops. Consider repositioning fixtures or installing features like pull-out pantries or slide-out trash cans to optimize space utilization and reduce congestion.
Frequently Asked Questions
How Do I Accommodate Multiple Cooks in a Small Kitchen Space?
"When many hands make light work, but crowd the kitchen, you'll need to 'divide and conquer' by creating distinct cooking zones, ensuring seamless traffic flow, and assigning tasks to avoid collisions, keeping you and your fellow cooks safe and efficient."
Can I Have an L-Shaped Layout With a Kitchen Island?
You can have an L-shaped layout with a kitchen island, but make sure the island's placement allows for smooth traffic flow and efficient integration, avoiding narrow pathways and optimizing L-shaped workspace efficiency.
What Is the Ideal Distance Between Countertops and Floor Cabinets?
When planning your kitchen, you'll want to guarantee the ideal distance between countertops and floor cabinets, typically 18-24 inches, to maintain ample counter space and storage while promoting accessibility and efficient workflow.
Should I Prioritize Function or Aesthetics in My Kitchen Design?
"When designing your kitchen, you'll need to balance function vs. aesthetics. While looks matter, prioritize space optimization for safety and efficiency. You'll appreciate the flow when you're cooking and entertaining, and it'll be worth the compromise on style."
Are There Specific Layout Considerations for a Kitchen With a Peninsula?
"As you navigate your kitchen peninsula layout, imagine a harmonious dance of traffic flow, where efficient workspaces unfold like a well-choreographed ballet, ensuring a safe and functional haven that's both beautiful and practical."
Related Posts
-

Over-The-Door Kitchen Storage for Apartment Living
Over-the-door kitchen storage is a smart solution for apartment living, allowing you to maximize vertical space while...
-

Creative Organization Ideas for Tight Kitchen Spaces
To create an organized kitchen in tight spaces, think upwards. Install shelves that reach the ceiling and use wall-mo...
-

Creative Corner Cabinet Space Management
Creative corner cabinet space management turns neglected nooks into stunning storage solutions. You can maximize vert...


