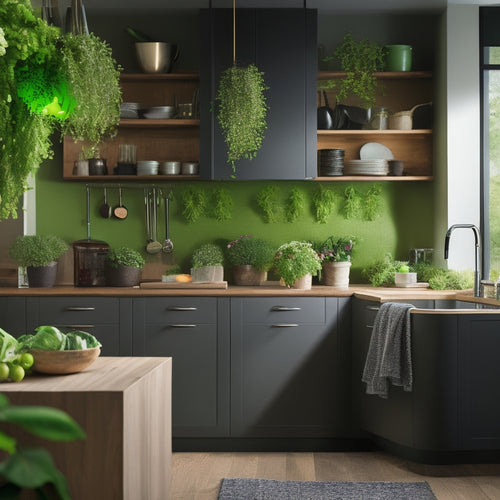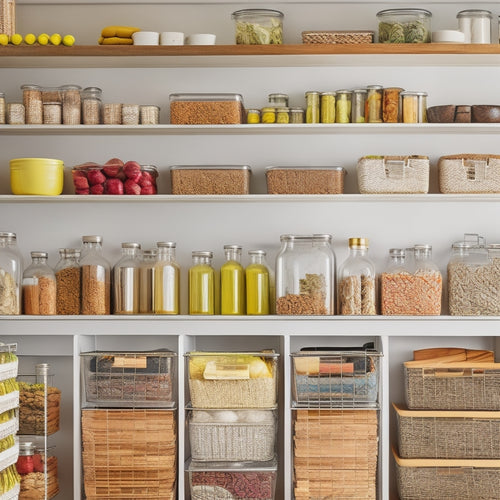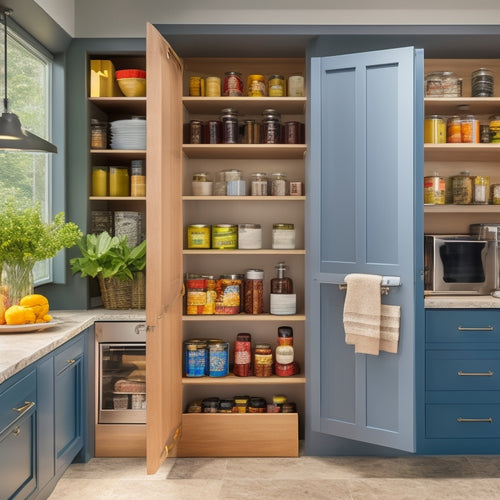
U-Shaped Kitchen Design: Effective Layout Strategies
Share
You can maximize your kitchen's potential with a well-designed U-shaped layout. Strategically place key stations like the sink, stove, and refrigerator to create a seamless workflow triangle, reducing walking distances and crossing paths. Corner spaces come alive with clever solutions like Lazy Susans, hidden drawers, and pull-out shelves. Customize your shelving and storage system to fit your unique needs, and optimize cabinet space for efficient meal prep. As you explore these effective layout strategies, you'll uncover a harmonious balance of form and function, setting the stage for a kitchen that truly supports your culinary creativity.
Key Takeaways
• Optimize the U-shaped kitchen layout with a workflow triangle, placing the sink, stove, and refrigerator in a triangular formation for efficiency.
• Position appliances strategically, such as the refrigerator near the entrance and stove and microwave adjacent for streamlined meal prep.
• Incorporate clever corner solutions like Lazy Susans, hidden drawers, and pull-out shelves to regain lost space and enhance organization.
• Ensure sufficient clearance around the U-shaped layout to maintain a safe and functional workflow, with adequate space for movement and cooking.
• Balance storage and countertop space to maintain a clutter-free environment, with floor-to-ceiling cabinets, pull-out pantries, and utensil organizers.
Optimizing Workflow and Traffic
By strategically placing key stations, such as the sink, stove, and refrigerator, along the U-shaped kitchen's three walls, you can create a workflow triangle that reduces walking distances and streamlines movement.
This thoughtful layout guarantees that you're not constantly crossing paths with others, minimizing the risk of accidents and creating a safer cooking environment. As you move between stations, the U-shape's compact design allows you to quickly access the tools and ingredients you need, boosting workspace efficiency.
By optimizing traffic flow, you can focus on cooking rather than maneuvering around obstacles. To further enhance workflow organization, consider the 'golden triangle' concept, where the three key stations form the points of a triangle.
This layout enables you to effortlessly pivot between tasks, utilizing every inch of space and maximizing productivity. By thoughtfully designing your U-shaped kitchen, you can create a seamless cooking experience that's both enjoyable and safe.
Strategic Placement of Appliances
Three key appliances - the refrigerator, stove, and microwave - form the core of your U-shaped kitchen's functionality, and placing them strategically can make all the difference in your cooking experience. By thoughtfully integrating these appliances into your design, you'll create a seamless workflow that enhances your overall kitchen performance.
For instance, positioning your refrigerator near the entrance of your kitchen can facilitate easy access to groceries and reduce traffic flow congestion.
Meanwhile, placing your stove and microwave adjacent to each other can streamline meal prep and cooking tasks. This strategic placement not only optimizes space utilization but also promotes design flexibility, allowing you to adapt your kitchen layout to suit your unique needs.
Maximizing Corner Space Efficiency
As you design your U-shaped kitchen, you're probably wondering how to make the most of those tricky corner spaces. By incorporating clever corner cabinet solutions, best shelving designs, and clever storage ideas, you'll be able to turn these often-wasted areas into functional and stylish hubs.
Corner Cabinet Solutions
How do you reveal the full potential of your U-shaped kitchen's most underutilized area - the corner space - where traditional cabinets often fall short? By incorporating clever corner cabinet solutions, you can access valuable storage space and create a more functional kitchen.
Lazy Susan solutions are a great starting point. These rotating shelves allow you to reach items in the back of the cabinet without having to sift through everything in front of them.
You can also opt for hidden drawers that slide out from the corner, providing a convenient spot for storing spices, oils, or other small items.
For more extensive storage needs, consider pull-out shelves or swing-out racks. These features enable you to easily reach heavy pots and pans, cookbooks, or infrequently used kitchen gadgets.
By installing these corner cabinet solutions, you'll be able to regain lost space and create a more organized, efficient kitchen where everything has its place.
With a little creativity, you can turn your kitchen's most challenging area into its most valuable asset.
Optimal Shelving Designs
By strategically positioning shelves at varying heights and depths, you can craft a customized storage system that capitalizes on every inch of your U-shaped kitchen's corner space.
Floating shelves, for instance, can be installed near the ceiling to store infrequently used items, keeping them out of the way while maintaining a sense of openness. Meanwhile, hidden storage compartments can be cleverly concealed behind decorative panels or sliding doors, keeping clutter at bay.
To optimize your pantry organization, consider open shelving units with adjustable dividers to accommodate items of varying sizes. This will enable you to easily access and view your pantry staples, making meal prep a breeze.
Additionally, you can incorporate baskets, bins, or canisters to store dry goods, keeping them fresh and organized. By thoughtfully designing your shelving system, you'll create a functional and visually appealing space that enhances your cooking experience.
With a well-planned layout, you'll be able to navigate your kitchen with ease, ensuring a safe and enjoyable cooking environment.
Clever Storage Ideas
Capitalizing on the often-wasted space where your U-shaped kitchen's walls meet, clever corner storage solutions can be tailored to your specific needs, seamlessly integrating into your workflow. By incorporating stylish organization systems, you'll create a safe and efficient cooking environment.
Here are some clever storage ideas to maximize corner space efficiency:
-
Carousels and Lazy Susans: Install a rotating carousel or Lazy Susan in the corner to access items easily, eliminating the need to reach or bend.
-
Pull-out Pantries: Design a pull-out pantry with adjustable shelves and baskets to store spices, oils, or kitchen utensils, keeping them out of the way but still accessible.
-
Hidden Compartments: Create hidden compartments behind decorative panels or sliding doors to store valuable or sensitive items, such as fine china or kitchen gadgets, keeping them dust-free and secure.
Effective Use of Cabinets
As you design your U-shaped kitchen, you're likely thinking about how to make the most of your cabinet space. You want to guarantee every inch is utilized to store your cookware, utensils, and ingredients, while maintaining a visually appealing layout.
Cabinet Space Optimization
In a U-shaped kitchen, you can maximize cabinet space by strategically placing frequently used items in easy-to-reach locations, reserving higher shelves for infrequently used or special occasion items. This approach guarantees that you can access what you need quickly and safely, without straining or climbing.
To optimize your cabinet space, consider the following strategies:
-
Pantry organization: Designate a cabinet for pantry items and use baskets, bins, or shelves to categorize and store food, spices, and cooking supplies. This keeps your countertops clear and makes meal prep more efficient.
-
Hidden storage: Install hidden storage compartments or drawers to stash infrequently used items, such as special occasion dishes or cookbooks. This keeps your kitchen clutter-free and organized.
-
Drawer dividers and under-cabinet storage: Use dividers to separate utensils, cookware, and dinnerware within drawers, and consider installing under-cabinet storage solutions, like slide-out shelves or baskets, to maximize the space beneath your cabinets.
Corner Cabinet Solutions
With clever corner cabinet solutions, you can access the full potential of your U-shaped kitchen's most challenging spaces, transforming what was once a dead zone into a functional hub that streamlines your workflow.
By incorporating a lazy susan into your corner cabinet, you can easily rotate and access items that would otherwise be hard to reach, reducing strain on your back and shoulders. This clever solution allows you to utilize the often-wasted space in the corner, keeping your countertops clutter-free and organized.
Consider installing pull-out shelves, which slide out smoothly, providing effortless access to stored items. This feature is especially useful for heavy or bulky items, making it safer for you to retrieve them without straining.
With these corner cabinet solutions, you'll be able to navigate your kitchen with ease, enjoying a more efficient and safe cooking experience. By maximizing the functionality of your corner spaces, you'll create a harmonious and efficient workflow that makes meal prep a breeze.
Upper Cabinet Placement
You'll find that strategically placing upper cabinets above your countertop appliances and sink creates a sense of balance and harmony in your U-shaped kitchen, drawing the eye upward and emphasizing the room's verticality. This placement also allows for best space utilization, keeping frequently used items within easy reach while keeping the countertops clutter-free.
When selecting upper cabinets, consider the following factors to enhance the overall aesthetic and functionality of your kitchen:
-
Lighting options: Install cabinets with built-in lighting or place them near windows to maximize natural light. This won't only improve visibility but also create a warm and inviting ambiance.
-
Decorative accents: Choose cabinets with decorative trim, molding, or hardware that complements your kitchen's style and theme. This adds visual interest and creates a cohesive look.
-
Hardware choices: Opt for easy-to-grasp hardware that ensures smooth door operation and reduces the risk of accidents. This is particularly important for families with young children or elderly individuals.
Incorporating Islands and Peninsulas
Peninsulas and islands inject functionality and visual appeal into your U-shaped kitchen design, allowing you to expand counter space, storage, and seating. By incorporating these features, you can create a more efficient and comfortable cooking environment.
Consider adding island seating, such as a breakfast bar or stools, to increase social interaction and provide additional dining space. Peninsula storage can also be optimized by installing cabinets, drawers, or shelves to keep essentials within easy reach.
When designing your island or peninsula, prioritize space utilization and design flexibility. Make sure there's sufficient clearance around the feature to maintain a safe and comfortable workflow. Consider the 'work triangle' concept, where the sink, stove, and refrigerator form the points of a triangle, to optimize your kitchen's functionality.
Creating Functional Zones
By dividing your U-shaped kitchen into distinct functional zones, you can optimize workflow, reduce clutter, and create a seamless cooking experience. This approach guarantees that each area is dedicated to a specific task, making cooking and cleaning more efficient.
To create functional zones, consider the following strategies:
-
Task-specific zones: Designate areas for specific tasks, such as a prep zone for chopping and dicing, a cooking zone for stovetop and oven cooking, and a cleanup zone for washing and drying dishes.
-
Traffic flow: Think about the flow of traffic in your kitchen and create zones that minimize congestion. For example, place the cooking zone near the stove and oven to reduce walking distances.
-
Work triangle: Create a work triangle by positioning the sink, stove, and refrigerator in a triangular formation, allowing you to move easily between these key areas.
Balancing Storage and Countertops
As you allocate space in your U-shaped kitchen, strike a balance between ample storage and expansive countertops to create a harmonious workflow. You'll want to make sure that your countertops aren't cluttered, allowing for efficient food preparation and cooking.
Implement countertop organization strategies, such as installing a utensil organizer or a built-in knife block, to keep frequently used items within easy reach.
On the other hand, storage solutions are essential to maintain a sense of calm in the kitchen. Consider installing floor-to-ceiling cabinets, pull-out pantries, or a kitchen cart with drawers to store cookware, dinnerware, and food items. This will keep your countertops clear and reduce visual clutter.
By balancing storage and countertops, you'll create a safe and functional kitchen where you can move freely without obstacles.
A well-designed U-shaped kitchen should provide sufficient space for cooking, storage, and movement, allowing you to focus on preparing delicious meals for your loved ones.
Harmonizing Aesthetics and Function
Your U-shaped kitchen's harmonious blend of aesthetics and function begins to take shape when you thoughtfully select materials, colors, and textures that not only reflect your personal style but also enhance the room's workflow. This balance is fundamental to creating a space that's both beautiful and functional.
By combining elements that appeal to your senses and support your cooking habits, you'll create a kitchen that's a joy to be in.
Here are some tips to help you harmonize aesthetics and function:
-
Choose countertops with a matte finish to reduce glare and fingerprints, while also selecting a material that's durable and easy to clean.
-
Select cabinetry with a mix of open and closed storage to maintain a sense of visual balance, while also keeping frequently used items within easy reach.
-
Incorporate task lighting, such as under-cabinet LEDs, to enhance the room's practical functionality while also adding a touch of ambiance.
Frequently Asked Questions
Can a U-Shaped Kitchen Be Functional in a Small Space?
You can create a functional U-shaped kitchen in a small space by incorporating clever storage solutions, optimizing every inch, and choosing lighting options that illuminate without overwhelming, ensuring a safe and efficient cooking haven.
How Do I Choose the Right Countertop Material for My U-Kitchen?
As you stand in your kitchen, envisioning the perfect countertop, consider how durability meets style. You'll weigh budget considerations against maintenance requirements, ultimately choosing a material that harmoniously blends form and function, ensuring a safe and stunning space that's uniquely yours.
Are U-Shaped Kitchens Suitable for Open-Plan Living Areas?
When you're planning an open-plan living area, you'll want to think about how a U-shaped kitchen fits in; adding an island can create a sense of separation, while clever storage solutions, thoughtful lighting options, and flooring choices can guarantee a safe and cohesive space.
Can a U-Shaped Kitchen Accommodate a Dining Table and Chairs?
You think a U-shaped kitchen can't fit a dining table and chairs? Think again! You can carve out a cozy dining nook, or opt for space-saving bar seating, perfect for entertaining, all while ensuring a safe and functional flow.
Do U-Shaped Kitchens Work Well With Non-Traditional Kitchen Layouts?
You'll find that u-shaped kitchens can thrive in unconventional layouts, presenting design challenges that spark creative solutions. By maximizing space, you can cleverly integrate non-traditional elements, ensuring a safe and functional kitchen that's uniquely yours.
Related Posts
-

Rechargeable Under-Cabinet Lighting for Sustainable Kitchens
Rechargeable under-cabinet lighting is ideal for your sustainable kitchen. You'll enjoy energy efficiency with LED te...
-

Tiered Racks for Kitchen Pantry Organization
Tiered racks can enhance your kitchen pantry by maximizing vertical storage and increasing visibility. They help you ...
-

Affordable Sliding Pantry Drawer Solutions
If you're looking for affordable sliding pantry drawer solutions, you're in the right place. These drawers maximize s...


