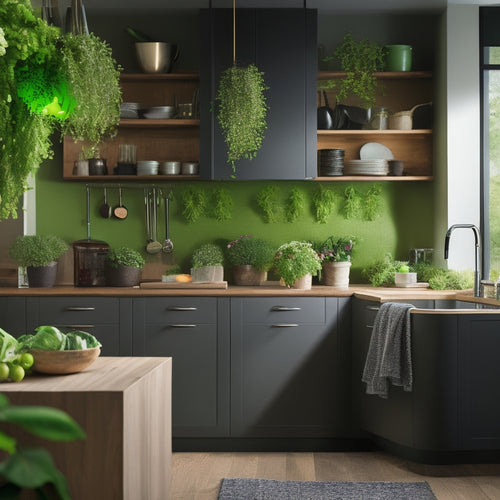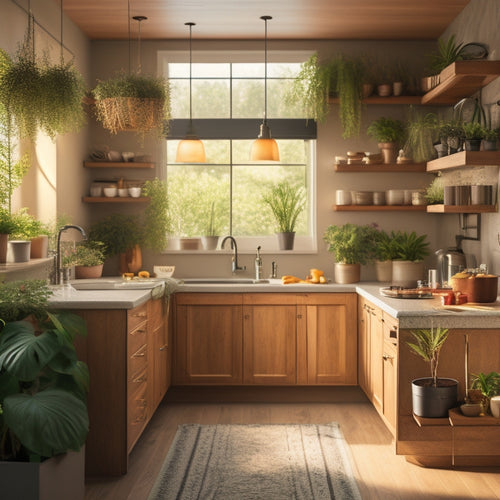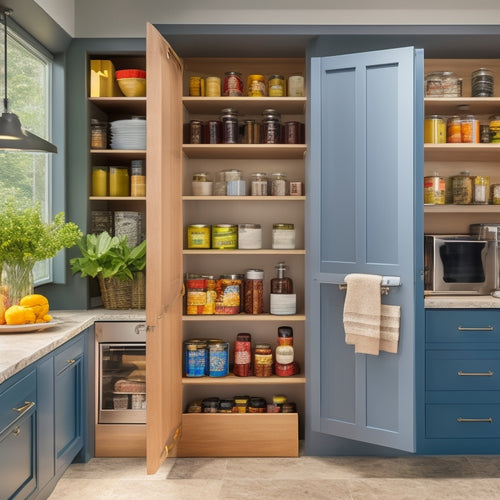
Revolutionize Your Kitchen With These Layouts
Share
You're ready to transform your kitchen into a stunning, functional space where cooking, sharing, and living come together in harmony. Start by choosing the perfect layout - L-shaped, U-shaped, single wall, or G-shaped - to create multiple workstations and maximize storage. Then, balance functionality with aesthetics by selecting the right lighting, color scheme, and appliance placement. From compact studios to spacious open-plan kitchens, there's a design solution that caters to your unique space constraints. By embracing your kitchen's individuality, you'll discover a beautiful, clutter-free space that sparks joy and inspires creativity - and that's just the beginning!
Key Takeaways
• Discover the perfect layout for your kitchen, from L-shaped to G-shaped, to optimize workflow and storage.
• Balance functionality and aesthetics to create a beautiful and functional space that reflects your personal style.
• Consider lighting, color schemes, and appliance placement to enhance the overall kitchen experience.
• Maximize storage with clever solutions like cabinets, drawers, and shelves, and optimize traffic flow for safety.
• Assess your workflow and prioritize organization, safety, and ambiance to revolutionize your kitchen.
Kitchen Layout Options Explained
When it comes to designing your dream kitchen, you're spoiled for choice with five primary kitchen layout options to contemplate, each catering to different spatial constraints, cooking habits, and personal styles.
The L-shaped layout is perfect for small spaces, offering efficient design and multiple workstations.
The U-shaped layout, on the other hand, is ideal for open floor plans, providing multitasking capabilities.
If you're looking for space saving solutions, the single wall kitchen layout might be the way to go.
Meanwhile, the G-shaped layout offers additional workstation with cabinets for more storage.
As you weigh your options, remember to balance functionality vs. aesthetics, ensuring your kitchen is both beautiful and functional.
With creative designs and careful planning, you can create a kitchen that's both safe and stunning.
Design Considerations to Keep
Five essential design considerations will guide your kitchen layout decisions, ensuring your cooking space is both functional and fabulous.
When planning your kitchen, you'll want to think about lighting choices that provide ample illumination without glare.
Consider color schemes that reflect your personal style and complement the overall aesthetic of your home.
Next, think about appliance placement - where will you put your refrigerator, stove, and sink to create a smooth workflow?
Don't forget about storage solutions, like cabinets, drawers, and shelves, to keep your kitchen organized and clutter-free.
Layout Ideas for Every Space
From compact studios to spacious open-plan kitchens, explore a diverse range of layout ideas that cater to your unique space constraints and design aspirations. Whether you're working with a small footprint or an expansive area, there's a layout solution that suits your needs.
For tight spaces, consider space-saving solutions like single-wall or galley kitchen layouts, which maximize storage and counter space. Creative concepts like L-shaped or U-shaped designs can also help optimize your workflow.
Small kitchen hacks, such as strategically placing appliances and incorporating layout innovations like islands or designated workstations, can greatly enhance functionality. By embracing your kitchen's unique characteristics, you can create a space that's both beautiful and functional.
Benefits of a Well-Designed Kitchen
With a well-planned kitchen, you can open up a space that seamlessly combines form and function, enhancing your cooking experience and transforming the heart of your home.
An ergonomic design ensures that every element, from countertops to appliances, is strategically placed for maximum functionality. This thoughtful layout not only streamlines your workflow but also reduces the risk of accidents, making your kitchen a safer space.
Additionally, a well-planned kitchen boasts aesthetic appeal, with organization being a key component. By incorporating clever storage solutions and ingeniously designed workstations, you'll be able to maintain a clutter-free kitchen that's a pleasure to cook in.
The result is a harmonious blend of style and functionality that makes cooking and entertaining a breeze.
Tips for Optimizing Your Layout
By evaluating your cooking habits and lifestyle, you can pinpoint areas where your kitchen layout can be optimized to better suit your needs. To maximize space utilization and workflow optimization, consider the following tips:
| Tip | Description | Benefits |
|---|---|---|
| Assess Your Workflow | Identify the most used areas in your kitchen | Efficient workflow, reduced movement |
| Optimize Storage | Incorporate storage solutions that fit your needs | Clutter-free kitchen, easy access |
| Consider Traffic Flow | Design your layout for easy movement | Safe and efficient navigation |
| Utilize Corners | Install corner shelves or carousels for added storage | Maximum use of available space |
| Prioritize Lighting | Guarantee adequate lighting for cooking and ambiance | Safe cooking environment, ambiance enhancement |
Frequently Asked Questions
How Do I Choose the Right Kitchen Layout for My Unique Space Constraints?
Imagine your kitchen as a puzzle, waiting for the perfect fit. You assess your unique space, weighing functionality vs. aesthetics, and prioritizing budget-friendly options. Customized designs and space-saving solutions come together to create your ideal kitchen layout.
Can I Mix and Match Different Kitchen Layout Styles to Suit My Needs?
You can definitely mix and match different kitchen layout styles to suit your needs! Try combining modern farmhouse with minimalist industrial elements or blending Scandinavian chic with rustic charm to create a unique space that's both functional and visually appealing.
What Is the Ideal Kitchen Layout for a Large Family or Frequent Entertainers?
For a large family or frequent entertainers, you'll want an open concept layout that prioritizes functionality, incorporating island seating to increase counter space and allowing for smooth traffic flow to guarantee a safe and enjoyable cooking experience.
Are There Any Kitchen Layout Options Specifically Designed for People With Disabilities?
You might think accessible kitchens are limited, but that's not true! You can create an accessible design using Universal design principles, incorporating features like wheelchair-turning radius, lowered countertops, and grab bars for a safe, functional space that works for everyone.
Can I DIY a Kitchen Layout Redesign or Do I Need Professional Help?
You can DIY a kitchen layout redesign, but consider your budget and skills; if you're uncertain, hiring a pro can save you from costly mistakes and guarantee a safe, functional space that meets your needs.
Related Posts
-

Rechargeable Under-Cabinet Lighting for Sustainable Kitchens
Rechargeable under-cabinet lighting is ideal for your sustainable kitchen. You'll enjoy energy efficiency with LED te...
-

Space-Saving Kitchen Island Storage Hacks
You can change your small kitchen into a functional haven with clever space-saving island storage hacks. Start by ins...
-

Affordable Sliding Pantry Drawer Solutions
If you're looking for affordable sliding pantry drawer solutions, you're in the right place. These drawers maximize s...


