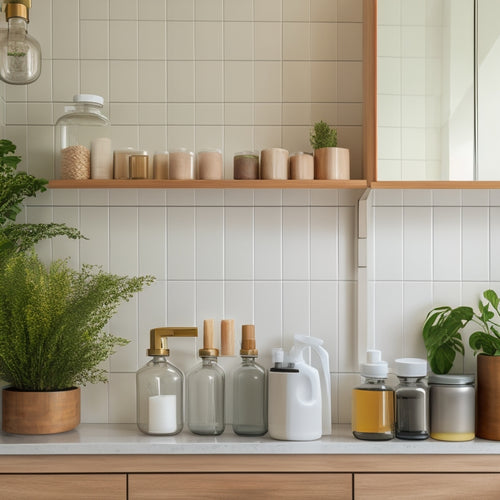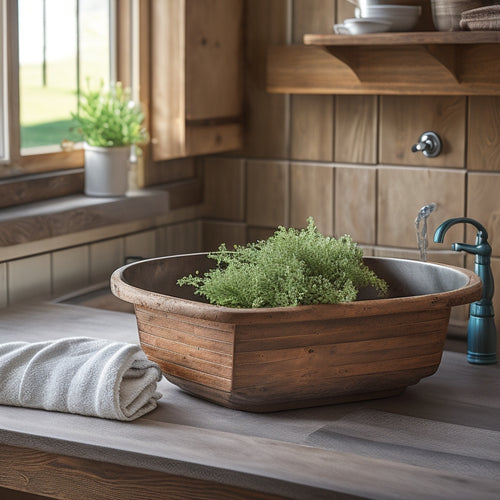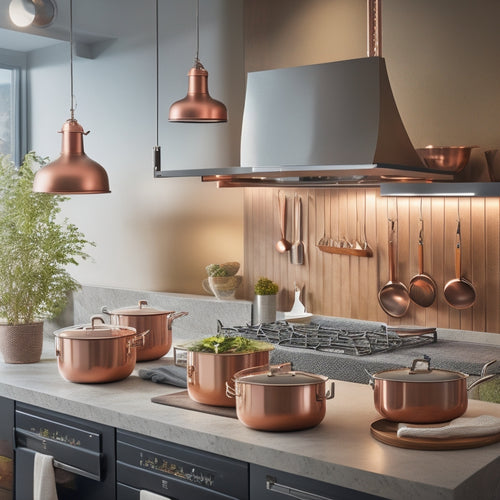
Revolutionize Your Kitchen Design With Innovative Software
Share
Revolutionize your kitchen design with innovative software that empowers precise planning and unlimited creativity. Visualize your dream kitchen in 2D and 3D, experimenting with layouts, cabinets, appliances, and fixtures. Leverage a vast library of objects and resize items to optimize space. Create a cohesive look by exploring finishes, materials, and colors. Transform 2D floor plans into immersive 3D visualizations, interacting with designs to refine details. With innovative software, the possibilities are endless, and your ideal kitchen is just a click away, waiting to be brought to life.
Key Takeaways
• RoomSketcher's online kitchen planner revolutionizes design with drag-and-drop tools and 2D/3D visualization capabilities for precise planning.
• Easily furnish and visualize spaces with a vast library of objects, exploring finishes, materials, and layouts for tailored designs.
• Transform 2D floor plans into immersive 3D visualizations, interacting with designs to adjust lighting, textures, and colors from every angle.
• Discover inspiration in modern and traditional kitchen plans, customizing layouts to experiment with unique ideas and find the perfect blend of form and function.
• Master the kitchen design process with accurate planning, creative freedom, and visual realization, leveraging innovative software tools to bring your vision to life.
Design Your Dream Kitchen
With RoomSketcher's intuitive online kitchen planner, you can effortlessly bring your dream kitchen to life, transforming your vision into a stunning reality that perfectly balances form and function. By focusing on visual design and practical layout, you can create a space that is both aesthetically pleasing and functional.
With our drag-and-drop tools, you can easily draw your kitchen floor plan, including walls, windows, and doors. Then, experiment with different layouts and configurations to find the perfect balance of style and functionality.
Our online kitchen planner allows you to visualize your design in 2D and 3D, ensuring that your final product meets your exacting standards. By mastering the art of kitchen design, you can create a space that is truly exceptional.
Furnish and Visualize Your Space
Every kitchen design is elevated by the thoughtful selection and placement of cabinets, appliances, and fixtures. This can now be effortlessly added to your floor plan using RoomSketcher's intuitive drag-and-drop functionality.
With a vast library of objects at your fingertips, you can experiment with different layouts and styles to enhance creativity and optimize space. Visualize your design in 3D, and explore various finishes and materials to create a cohesive look.
RoomSketcher's software allows you to resize items, save favorite design options, and compare different layouts, ensuring that your kitchen design is tailored to your unique needs and preferences. By furnishing and visualizing your space with precision, you can create a kitchen that is both functional and aesthetically pleasing.
Bring Your Design to Life
By transforming your 2D floor plan into a stunning 3D visualization, you can now experience your kitchen design in a more immersive and lifelike way, allowing you to refine your design decisions and create a space that truly reflects your vision.
Here are three ways to bring your design to life:
-
Immerse yourself in virtual reality: Step into your kitchen design and explore every nook and cranny with breathtaking realism.
-
Enhance the user experience: Interact with your design in 3D, adjusting lighting, textures, and colors to create an unforgettable experience.
-
Visualize your design from every angle: Rotate, zoom, and pan across your design to uncover hidden details and perfect every element.
With innovative software, you can revolutionize your kitchen design and bring your dream kitchen to life.
Explore Kitchen Plans and Ideas
From modern island kitchens to traditional L-shaped layouts, RoomSketcher's extensive library of kitchen plans and ideas offers a wealth of inspiration to help you create a space that perfectly blends form and function.
Explore our collection of kitchen layout inspiration and discover creative designs to fuel your imagination. With customizable kitchen layouts, you can experiment with unique ideas and bring your vision to life.
Browse through our Floor Plan Gallery to find inspiration in various kitchen plans, including Island, L-Shaped, U-Shaped, Peninsula, and Single Wall designs. Our kitchen layout templates allow you to start designing immediately, and our drag-and-drop tools make it easy to customize your space.
Get started today and turn your kitchen dreams into reality!
Master the Kitchen Design Process
With your kitchen layout inspiration in hand, the next step is to master the kitchen design process, where you'll bring your vision to life by creating a functional and beautiful space that meets your unique needs and style.
To achieve this, focus on the following key aspects:
-
Accurate Planning: Utilize innovative tools to create a precise floor plan, ensuring a seamless workflow and minimizing potential errors.
-
Creative Freedom: Experiment with creative solutions, such as swapping cabinet styles or countertop materials, to find the perfect blend of form and function.
-
Visual Realization: Leverage 3D visualization capabilities to see your design come to life, making it easier to make informed decisions and refine your design.
Frequently Asked Questions
Can I Import My Own Kitchen Design Elements Into Roomsketcher?
"Unleash your creativity! Yes, you can import custom design elements into RoomSketcher, infusing your kitchen design with a personal touch. Upload your unique fixtures, fabrics, or materials to create a truly one-of-a-kind space that reflects your style."
How Do I Ensure My Kitchen Design Is ADA Compliant?
To guarantee an ADA-compliant kitchen design, prioritize accessible design and layout considerations, incorporating features like wheelchair clearance, accessible countertops, and grab bars. Utilize a compliance checklist to secure key features meet regulations.
Are There Any Kitchen Design Templates for Small Spaces?
'Imagine a tiny European café, where every inch is optimized for functionality. For small kitchens, space-saving solutions and custom layout ideas are essential. RoomSketcher offers tailored templates to maximize every corner, ensuring a harmonious blend of form and function.'
Can I Collaborate With Others on a Single Kitchen Design Project?
"Effortlessly collaborate with others on a single kitchen design project through virtual team collaboration, sharing ideas and receiving real-time design feedback, ensuring a cohesive and refined design that meets your vision."
Is Roomsketcher Compatible With Different Units of Measurement?
Like a precision-crafted puzzle, RoomSketcher seamlessly accommodates diverse measurement systems, effortlessly converting between metric and imperial units to suit user preferences, ensuring a harmonious design experience that transcends borders and boundaries.
Related Posts
-

Under-Sink Storage Tips for Minimalist Kitchens
To maximize under-sink storage in your minimalist kitchen, start by utilizing vertical space with shelf risers and st...
-

Sink Caddy Organizers for Farmhouse Style Kitchens
Sink caddy organizers are perfect for elevating your farmhouse-style kitchen while keeping it functional. You'll love...
-

Ceiling-Mounted Pot Racks for Professional Chefs
Ceiling-mounted pot racks are revolutionary for professional chefs like you. They make use of vertical space, keeping...


