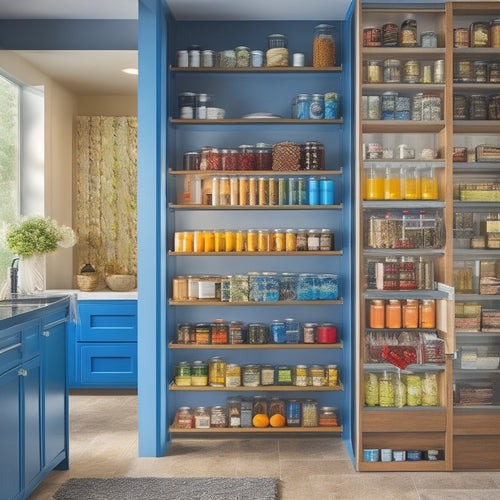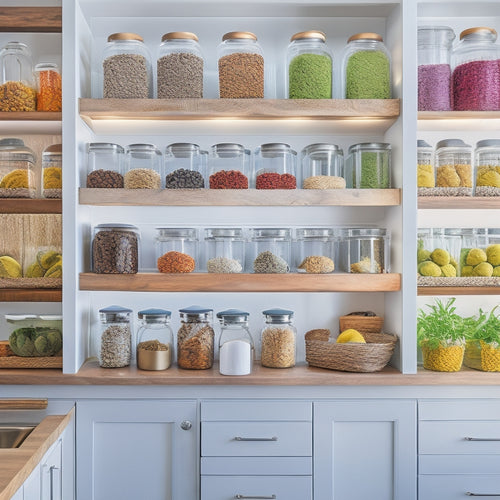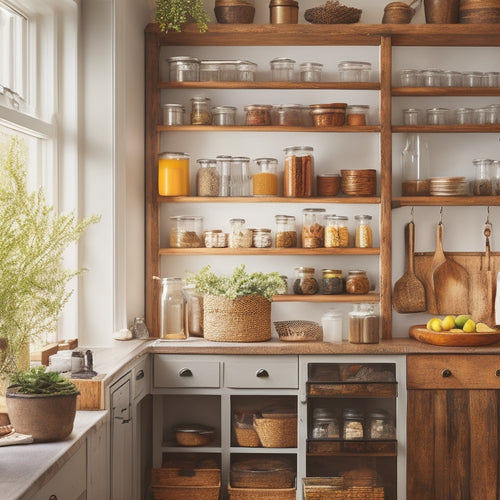
Revolutionize Your Kitchen Design for Maximum Efficiency
Share
To revolutionize your kitchen design for maximum efficiency, start by dividing your space into five zones: work, storage, preparation, cooking, and cleaning. Strategically allocate tools and equipment to each zone to streamline tasks and reduce walking distances. Designate a harmonious food preparation zone with sleek countertops, cleverly positioned tools, and optimized ergonomic layouts. Position cooking equipment for a smooth cooking experience, and implement time-saving techniques in cleaning and serving zones. By masterfully balancing form and function, you'll release a seamless culinary experience. Discover the secrets to creating a truly efficient kitchen space that sparks joy and inspires creativity.
Key Takeaways
• Strategically allocate space and resources to optimize kitchen workflow, reducing walking distances and distractions.
• Designate specific zones for food preparation, cooking, and cleaning to enhance efficiency and safety.
• Utilize space-saving solutions like pull-out pantry organizers and adjustable shelves to maximize storage capacity.
• Prioritize ergonomic layouts and clever tool placement in food preparation spaces for a comfortable working environment.
• Implement the 'golden triangle' concept in the cooking zone to streamline food preparation and cooking processes.
Optimizing Kitchen Work Zones
By strategically allocating space and resources, a well-optimized kitchen work zone can transform the cooking experience, elevating efficiency, and reducing clutter.
Task optimization is key, as each zone should be designed to cater to specific tasks, such as food preparation, cooking, and cleaning.
Workflow efficiency is also essential, as a well-laid-out zone can reduce walking distances and minimize distractions.
By allocating the right tools and equipment to each zone, homeowners can streamline their cooking process, making meal preparation faster and more enjoyable.
A well-designed work zone can also improve safety, reducing the risk of accidents and injuries.
Streamlining Food Storage Areas
In a well-crafted kitchen, a strategically organized food storage zone can be a game-changer, providing effortless access to ingredients and cooking essentials while maintaining a clutter-free setting. To achieve this, incorporate space-saving solutions, such as pull-out pantry organizers and adjustable shelves, to maximize storage capacity.
Guarantee refrigerator accessibility by placing it within easy reach, and consider adding extra cabinets nearby for additional storage. Cupboard efficiency can be enhanced by using dividers, baskets, and lazy susans to keep items organized and easily reachable.
Efficient Food Preparation Spaces
A well-designed food preparation zone is a harmonious blend of form and function. This zone includes sleek countertops, strategically placed drawers, and cleverly positioned tools. Together, they create a culinary haven that sparks creativity and efficiency.
Ergonomic layouts are essential for a comfortable working space. These layouts reduce fatigue and promote safety. Storage solutions like drawers and cabinets keep utensils and ingredients within easy reach. This streamlines workflow optimization and ensures a smooth cooking experience.
Tool organization plays a crucial role in the food preparation zone. Designated stations for frequently used items like cutting boards, knives, and measuring cups are key. By optimizing this critical kitchen zone, homeowners can enjoy a seamless cooking experience, free from clutter and chaos.
With careful planning, the food preparation zone can become a haven of efficiency and creativity.
Designing a Functional Cooking Zone
As the central point of culinary activity, a well-crafted cooking area demands careful consideration of layout, lighting, and appliance placement to create a smooth cooking experience.
A functional cooking area should prioritize safety, ergonomics, and efficiency. Strategically position cooking equipment, such as ovens, cooktops, and microwaves, to minimize walking distances and optimize workflow. Guarantee appliance placement allows for comfortable standing and movement, reducing the risk of accidents.
Additionally, consider the 'golden triangle' concept, where the cooktop, sink, and refrigerator form the vertices of a triangle, streamlining food preparation and cooking processes.
Mastering Kitchen Cleaning and Serving
Efficiently designed cleaning and serving zones, strategically positioned to minimize clutter and maximize workflow, can elevate the overall functionality and aesthetic appeal of a kitchen.
By integrating time-saving techniques and cleaning hacks, homeowners can reduce maintenance time and focus on more enjoyable tasks.
Here are three essential tips for mastering kitchen cleaning and serving:
-
Designate a cleaning station: Allocate a specific area for cleaning supplies, making it easy to access and maintain cleanliness.
-
Optimize serving etiquette: Position serving areas near dining spaces to ensure smooth meal shifts and minimize clutter.
-
Implement presentation tips: Integrate decorative elements, such as a kitchen island or built-in shelving, to enhance the visual appeal of served dishes and create an inviting atmosphere.
Frequently Asked Questions
How Can I Create a Focal Point in My Kitchen Without Breaking the Bank?
To create a focal point in your kitchen without breaking the bank, incorporate budget-friendly accents like vibrant rugs, DIY statement pieces such as reclaimed wood shelves, and bold lighting fixtures to draw attention to a specific area.
What Is the Ideal Measurement for a Kitchen Island in a Work Triangle?
In a recent kitchen redesign, a 4x3 foot island optimized the work triangle, allowing for seamless movement between cooking, prep, and cleaning zones. Ideal island size balances usability, ensuring a minimum 42-inch clearance around the triangle for efficient layout and safe navigation.
Can I Achieve Symmetry in a Kitchen With an Irregular Shape?
In irregularly shaped kitchens, achieving symmetry requires a custom layout that employs creative solutions to balance visual elements, ensuring a sense of harmony and safety while moving through the space.
How Do I Balance Scale and Proportion in a Kitchen With High Ceilings?
"High ceilings can overwhelm a kitchen, but balancing scale and proportion is achievable. Consider strategic lighting placement, a thoughtful color palette, and carefully arranged furniture and storage solutions to create a harmonious, safe, and functional space that feels cohesive and inviting."
Are There Any Universal Design Principles for a Kitchen With Limited Natural Light?
When designing a kitchen with limited natural light, consider incorporating artificial lighting options such as task lighting, ambient lighting, and accent lighting to create a bright and inviting atmosphere, while thoughtful color palette choices can also help reflect and amplify available light.
Related Posts
-

Sliding Pantry Organizers With Tiered Racks
Sliding pantry organizers with tiered racks optimize your pantry space and enhance accessibility. These organizers cr...
-

Innovative Lazy Susan Storage Solutions
Innovative Lazy Susan storage solutions are a revolutionary advancement for any space, especially in kitchens. They m...
-

Creative Organization Ideas for Tight Kitchen Spaces
To create an organized kitchen in tight spaces, think upwards. Install shelves that reach the ceiling and use wall-mo...


