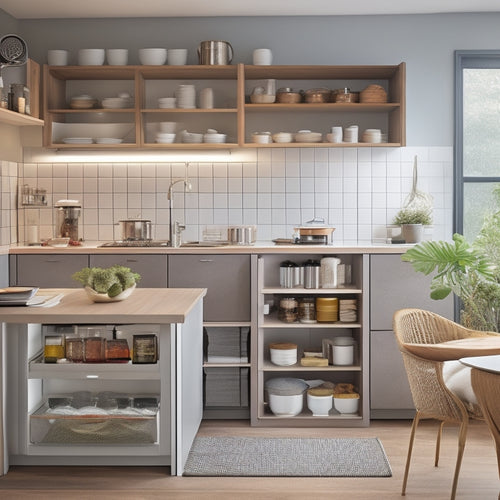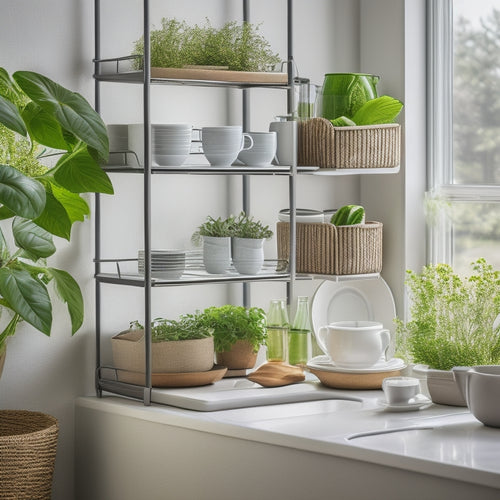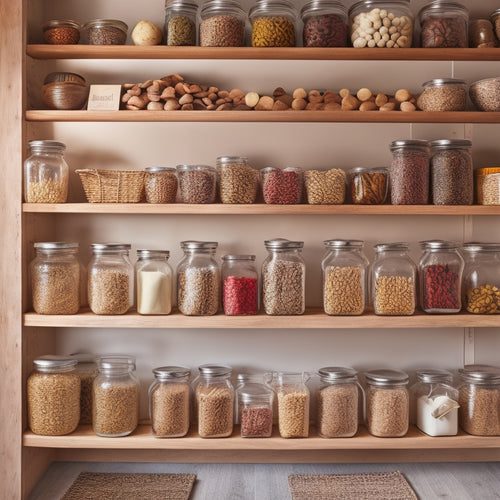
Revolutionize Your Home Design With U-Install-It
Share
U-Install-It revolutionizes home design by providing a thorough platform that empowers homeowners to take control of their renovation projects. With U-Install-It, users can design their dream space using 3D planner templates, choose from various kitchen designs, and access budget-friendly options with sustainable materials. The platform guarantees a seamless and safe installation process, allowing homeowners to bring their vision to life effortlessly. By exploring kitchen design templates, customizing with ease, and visualizing layouts, users can refine their design to optimize functionality and aesthetic appeal. Discover how U-Install-It can transform your living space into a functional and beautiful reality.
Key Takeaways
• Design your dream space with U-Install-It's 3D planner templates and budget-friendly, sustainable materials for a customized look.
• Visualize and refine your layout with user-friendly drag-and-drop features and real-time 3D visualization.
• Choose from various kitchen designs, including Galley, U-Shape, L-Shape, and Laundry, to meet specific storage and layout needs.
• Seamlessly transition from planning to installation with U-Install-It's step-by-step guide and expert support.
• Bring your design vision to life with personalized solutions and efficient installation, transforming your space into a functional and aesthetically pleasing area.
Design Your Dream Space
With the U-Install-It 3D Planner Templates, you can effortlessly transform your vision into a stunning reality by selecting from a range of customizable designs that cater to your specific needs and preferences.
Our templates offer budget-friendly options, innovative layouts, and sustainable materials to create a space that not only looks modern and aesthetically pleasing but is also environmentally responsible.
From galley to U-shape kitchen designs, our templates provide ample storage space and modern aesthetics to elevate your living experience.
With our 3D planner, you can visualize and customize your space with ease, ensuring a seamless and safe installation process.
Bringing Your Vision to Life
By leveraging the innovative features of our 3D planner, you can seamlessly translate your design vision into a tangible reality, effortlessly progressing through the entire process from concept to completion. This cutting-edge tool empowers you to bring your interior inspiration to life, smoothly handling the complexities of home renovation with ease.
| Step | Description | Result |
|---|---|---|
| Furnish | Add cabinetry products to your space | Visualize your design in 3D |
| View | Explore your design from various angles | Ensure a flawless layout |
| Visit | Book an appointment or submit online | Receive a quote and order your project |
With U-Install-It's 3D planner, you can confidently transform your home renovation vision into a stunning reality, secure in the knowledge that every detail has been meticulously considered.
Customize With Ease
State-of-the-art kitchen design templates, including Galley, U-Shape, L-Shape, and Laundry, provide a solid foundation for effortlessly customizing your space to reflect your unique style and functional needs.
With U-Install-It, you can explore personalized options and create a tailored solution that suits your lifestyle. Our user-friendly platform allows you to drag and drop products, add windows and doors, and adjust layouts with ease.
Effortless customization is at your fingertips, ensuring a seamless design experience. Whether you're looking for ample storage, increased bench space, or a simple laundry design, our templates cater to your specific requirements.
Visualize and Refine
As you've customized your space with ease, the next step is to bring your design to life by visualizing and refining your layout with our intuitive 3D planner templates. This stage is pivotal in enhancing functionality and maximizing efficiency in your space. With our templates, you can experiment with different layouts and designs to find the perfect fit for your needs.
| Template | Description | Benefits |
|---|---|---|
| Galley Design | Provides two separate work areas and increased bench space | Ample storage space and efficient workflow |
| U-Shape Kitchen | Layout with plenty of storage, common in large rooms | Maximizes storage and counter space |
| L Shape Kitchen | Most common and functional kitchen design | Enhances functionality and workflow |
Make It a Reality
With your ideal layout refined and visualized, it's time to convert your vision into a tangible reality by following a step-by-step guide that guarantees a smooth shift from planning to installation.
At U-Install-It, we provide a detailed guide to transform your interiors into a functional and aesthetically pleasing space. Our step-by-step process ensures a seamless change from design to installation, ensuring your safety and satisfaction.
With our personalized solutions, you can customize your space to fit your unique needs and style. From selecting cabinetry products to adding windows and doors, our platform provides a user-friendly experience.
Receive a copy of your plan, quote, and order with ease, and let our experts bring your dream design to life.
Frequently Asked Questions
What if I Don't Have Exact Room Dimensions?
"Don't worry if you don't have exact room dimensions! Our 3D planner templates offer virtual room measurements, allowing for design flexibility without dimensions, ensuring a seamless and accurate design process for your dream space."
Can I Mix and Match Different Design Templates?
Yes, you can mix and match different design templates to achieve design flexibility, ensuring customization options that cater to your unique needs. This approach allows you to maintain a cohesive aesthetic, promoting design cohesion throughout your space.
Are All Products Available for Immediate Purchase?
Not all products are available for immediate purchase; some may require customization and manufacturing lead times. However, our team can assist with delivery and installation services to guarantee a seamless experience, making sure your dream design becomes a reality.
Can I Make Changes to My Plan After Receiving the Pdf?
"Unlock the flexibility to refine your vision! Yes, you can make changes to your plan after receiving the PDF. Simply reload and edit your design, exploring custom modifications and design revisions through collaborative planning and creative adjustments to perfect your space."
Do I Need to Visit a Showroom to Place an Order?
No, you don't need to visit a showroom to place an order; virtual consultations and online visualization allow for remote customization, and our team can work with your home measurements to finalize your design.
Related Posts
-

Space-Saving Kitchen Solutions for Busy Homeowners
To maximize your kitchen's potential, start with vertical storage solutions like wall-mounted shelves and pegboards f...
-

Tiered Dish Rack Organizers for Compact Spaces
Tiered dish rack organizers are perfect for compact spaces, maximizing vertical storage while saving precious counter...
-

Innovative Pantry Storage Ideas for Homes
Revamp your pantry into an efficient space with innovative storage solutions. Use vertical storage options like ceili...


