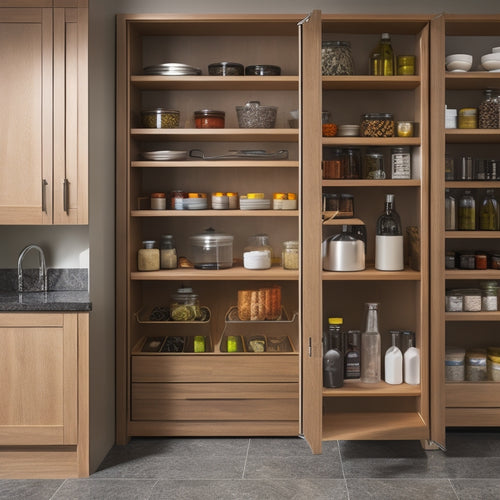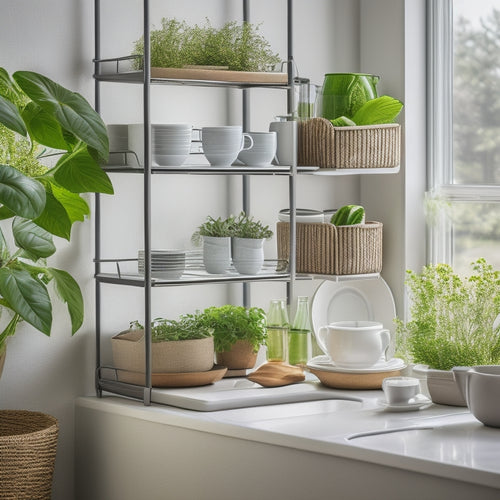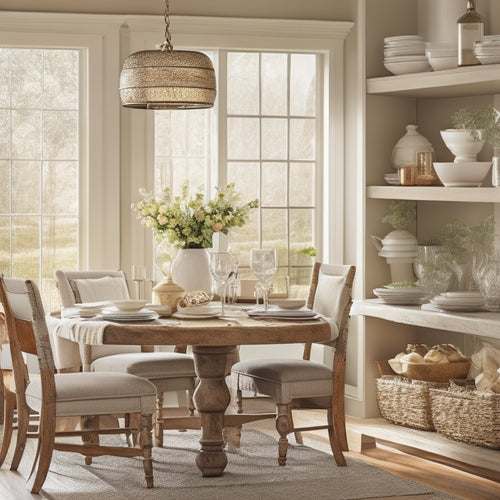
Revamp Your Restaurant With a Smart Kitchen Layout
Share
You're about to revolutionize your restaurant's kitchen by implementing a smart layout that optimizes workflow, decreases accidents, and increases customer satisfaction. Start by collaborating with your chef to determine storage and equipment needs. Consider your menu's requirements and allocate space for food prep areas accordingly. Guarantee essential items are within easy reach for efficiency. With the right layout, you can streamline staff workflow, reduce errors, and enhance the overall dining experience. By designing a kitchen that works smarter, not harder, you're just a few tweaks away from accessing peak performance and profitability - and that's just the beginning.
Key Takeaways
• Collaborate with your chef to determine storage and equipment needs based on your menu and operational goals.
• Choose a kitchen layout that suits your restaurant's unique needs, such as island, zone, compact, or galley designs.
• Prioritize workflow efficiency and safety measures in your layout design to reduce accidents and staff fatigue.
• Ensure essential functional areas, including cooking stations, service areas, dish return areas, and cleaning zones, are well-designed and optimized.
• A well-designed kitchen layout can improve staff productivity, enhance the guest experience, and increase profitability.
Kitchen Layout Considerations
When designing a commercial kitchen, you must consider several key elements that will impact the layout's functionality and efficiency, including the menu, chef input, and local health and safety regulations.
Collaborating with your chef is vital to determine storage and equipment needs, ensuring that essential items are within easy reach.
The menu's influence on equipment placement and space allocation can't be overstated. For instance, if you're serving a high volume of dishes requiring intricate prep work, you'll need to allocate more space for food prep areas.
Layout Examples and Options
From assembly line layouts that boost efficiency in fast-paced restaurants to ergonomic designs that reduce staff strain, various commercial kitchen layout examples cater to different operational needs and goals.
You can choose from island, zone, compact, or galley layouts, each offering unique benefits.
If you're looking for a more tailored approach, consider a custom design that addresses your specific menu, staff, and space requirements. This can include creative solutions like a hybrid layout that combines different styles or incorporates unique features like a vertical garden or chef's table.
Efficiency and Safety Features
You'll want to prioritize workflow efficiency and safety measures in your commercial kitchen layout to prevent accidents, reduce staff fatigue, and optimize productivity.
Strategically placing equipment, for instance, can streamline staff workflow and minimize congestion. Make sure that frequently used items are easily accessible, and that heavy equipment is positioned to reduce strain on staff.
Consider a layout that allows for a smooth flow of tasks, such as prep, cooking, and plating. This will help reduce accidents and injuries caused by cluttered walkways or poorly placed equipment.
Benefits of a Well-Designed Layout
Designing a well-organized commercial kitchen layout pays off in multiple ways, ultimately leading to improved staff productivity, enhanced customer satisfaction, and increased profitability. A well-designed layout can also improve safety measures, ensuring a risk-free environment for your staff. Moreover, it boosts ventilation efficiency, maintaining a comfortable temperature and air quality. This, in turn, enhances the overall guest experience.
| Benefits | Results |
|---|---|
| Improved Staff Productivity | Faster Service, Reduced Errors |
| Enhanced Guest Experience | Increased Customer Satisfaction, Loyalty |
| Increased Safety Measures | Reduced Accidents, Injuries |
| Boosted Ventilation Efficiency | Improved Air Quality, Comfortable Temperature |
Essential Functional Areas
A well-designed commercial kitchen relies on several essential functional areas that work together seamlessly to guarantee efficient food preparation, presentation, and service.
As you revamp your restaurant's kitchen, it's pivotal to identify and allocate space for each area. You'll need designated zones for cooking stations, equipped with strategically placed equipment, and a service area for plating and garnishing dishes.
Don't forget a dish return area for dirty items and waste disposal, as well as a cleaning area with necessary equipment for maintenance. Optimize your workflow by incorporating storage solutions, such as shelving and cabinets, and thoughtful equipment placement.
Frequently Asked Questions
How Do I Measure My Kitchen Space for Optimal Equipment Placement?
'Picture your kitchen as a puzzle, where every piece must fit perfectly. To measure your space for best equipment placement, start by mapping your workflow, identifying bottlenecks, and utilizing space efficiently to maximize productivity and workflow enhancement.'
What Is the Ideal Height for Countertops and Shelving in a Commercial Kitchen?
When designing your commercial kitchen, you'll want to factor in ideal countertop and shelving heights, ensuring comfortable sink placement, appliance ergonomics, and adequate lighting to promote workflow efficiency and reduce staff strain.
Can a Commercial Kitchen Layout Be Adapted for Different Cuisines or Menus?
You can adapt a commercial kitchen layout to accommodate different cuisines or menus by incorporating menu versatility and space utilization, considering cultural influences in kitchen design to create a flexible and efficient space that meets your culinary needs.
How Often Should I Reassess and Adjust My Kitchen Layout for Maximum Efficiency?
'As you harmonize your kitchen's rhythm, reassess your layout every 6-12 months to fine-tune workflow, ensuring ergonomic design boosts staff efficiency and best space utilization, keeping your kitchen in perfect tempo.'
Are There Any Kitchen Layout Software or Tools to Help With the Design Process?
You can utilize virtual reality simulations and online design platforms, such as Autodesk or SketchUp, to visualize and optimize your kitchen layout, streamlining the design process and ensuring maximum efficiency in your commercial kitchen.
Related Posts
-

Space-Saving Lazy Susan Cabinet Solutions
Space-saving Lazy Susan cabinet solutions can change those awkward corner spaces into organized storage wonders. You'...
-

Tiered Dish Rack Organizers for Compact Spaces
Tiered dish rack organizers are perfect for compact spaces, maximizing vertical storage while saving precious counter...
-

Corner Cabinet Storage for Dinnerware Sets
Corner cabinet storage for dinnerware sets can change your kitchen into an organized, stylish space. By utilizing ver...


