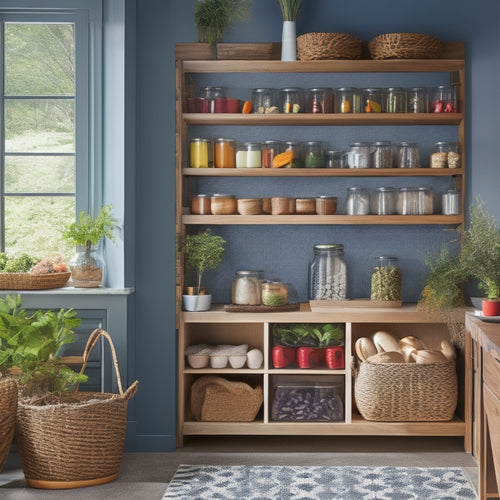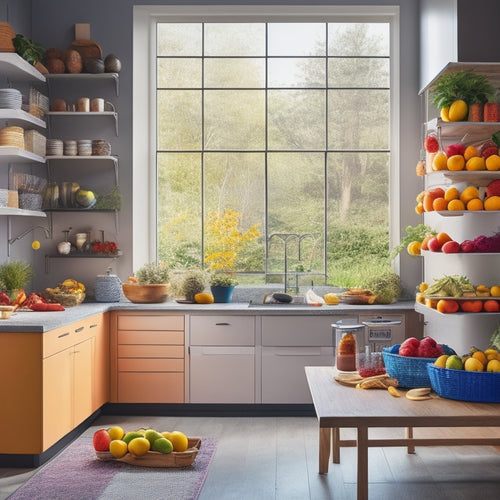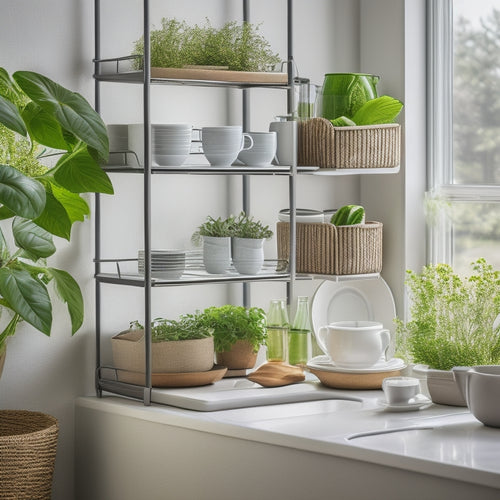
Revamp Your Restaurant Layout Like a Pro
Share
To revamp your restaurant layout like a pro, start by optimizing space allocation, dedicating 60% to dining and 40% to kitchen areas. Next, design efficient seating arrangements, considering customer flow and space utilization to minimize congestion. Select furniture that complements your ambiance and optimizes space, and craft an inviting atmosphere with intentional decor choices. A well-designed layout can maximize profit by increasing seating capacity, streamlining service flow, and enhancing the overall dining experience. By mastering these elements, you'll be well on your way to creating a profitable and efficient restaurant operation – and that's just the beginning.
Key Takeaways
• Dedicate 60% of total area to the dining room and 40% to the kitchen for optimal space allocation and traffic flow.
• Design seating arrangements that consider customer flow and space utilization to minimize congestion and enhance revenue.
• Choose furniture that complements the ambiance, optimizes space, and prioritizes customized seating options for unique needs.
• Balance lighting selection to achieve task, accent, and ambient lighting that sets the tone for the dining experience.
• Strategically allocate space to maximize seating capacity, streamline service flow, and increase efficiency and revenue.
Optimizing Space Allocation
When allocating space in a restaurant, an essential step in the design process is determining the best balance between dining area and kitchen space. A general rule of thumb is to dedicate 60% of the total area to the dining room and 40% to the kitchen, cooking, storage, and preparation areas. This balance is critical for efficient space utilization and traffic flow.
A functional layout guarantees a smooth flow of customers, staff, and food, while also prioritizing customer comfort. By allocating sufficient space for each area, restaurants can optimize their layout to improve overall efficiency, reduce congestion, and enhance the dining experience.
Designing Efficient Seating Areas
Ideal seating arrangements are crucial to a restaurant's overall success, as they directly impact customer comfort, waiting times, and ultimately, revenue generation.
To design efficient seating areas, consider the customer flow and space utilization. Optimize seating configurations to minimize congestion and guarantee smooth traffic patterns. Allocate sufficient space between tables, ideally 4-5 feet, to prevent overcrowding and allow easy movement.
Wait stations and large stations should be strategically placed to accommodate 20 and 60 diners, respectively.
By carefully planning seating areas, restaurants can reduce waiting times, increase customer satisfaction, and boost revenue.
Selecting Ideal Furniture Options
Carefully selecting furniture that complements the restaurant's ambiance and optimizes space utilization is essential for creating a seamless dining experience. To achieve this, consider the following guidelines:
| Furniture Type | Height | Width |
|---|---|---|
| Table | 29-30 in | 30-40 in |
| Bar | 30-36 in | 1 ft 8 in - 2 ft per person |
| Chair | 17-18 in | 18-20 in |
| Bar Stool | 29-30 in | 18-20 in |
| Booth | Customized | Customized |
When choosing furniture, prioritize customized seating options that fit your restaurant's unique needs. Functional fixtures, such as tables and chairs, should be both aesthetically pleasing and space-efficient. By selecting ideal furniture options, you can create a comfortable and inviting atmosphere that enhances the overall dining experience.
Creating an Inviting Ambiance
A well-designed ambiance is the culmination of thoughtful layout planning, strategic furniture selection, and intentional decor choices that collectively craft an immersive dining experience.
To create an inviting atmosphere, consider the lighting selection, which should be a balance of task, accent, and ambient lighting to create visual interest.
The color scheme is also vital, as it can evoke emotions and set the tone for the dining experience. Warm colors like reds and oranges can stimulate appetite, while cool colors like blues and greens can create a calming effect.
Maximizing Profit Through Layout
Beyond creating an inviting ambiance, a well-designed layout can greatly impact a restaurant's profitability by maximizing seating capacity, streamlining service flow, and enhancing the overall dining experience.
A well-planned layout can increase efficiency, allowing servers to navigate the space easily, and maximizing revenue by strategically placing high-revenue generating areas, such as bars and high-demand tables. By allocating space effectively, restaurants can accommodate more customers, reducing wait times and increasing table turns.
Frequently Asked Questions
How Do I Determine the Ideal Dining Area Size for My Restaurant?
To determine the ideal dining area size, consider seating capacity, customer flow, and space utilization. Allocate 10-20 square feet per person, depending on your restaurant type, and strategically place furniture to optimize flow and comfort while ensuring safety.
What Are the Most Important Factors to Consider When Renovating an Existing Space?
'Renovating an existing space is like revitalizing a canvas, requiring a thoughtful brushstroke approach. Consider lighting placement, seating arrangements, traffic flow, and decor elements to create a harmonious atmosphere, ensuring a safe and inviting environment for patrons.'
How Can I Ensure My Restaurant Layout Meets Local Building Codes and Regulations?
To verify compliance with local building codes and regulations, obtain necessary building permits and conduct thorough safety assessments, adhering to stringent safety standards, to guarantee a secure and hazard-free dining environment for patrons.
What Are the Benefits of Incorporating a Wait Station Into My Restaurant Design?
"A well-designed wait station is the unsung hero of restaurant efficiency, streamlining workflow and elevating customer experience by providing a centralized hub for servers to efficiently manage orders, freeing up staff to focus on exceptional service."
How Can I Stay Updated on the Latest Foodservice Industry Trends and Design Ideas?
Stay updated on the latest foodservice industry trends and design ideas by attending industry conferences and workshops, participating in online forums, and attending webinars, ensuring you stay informed and ahead of the competition.
Related Posts
-

Sliding Pantry Storage Ideas for Renters
If you're looking to optimize your rental kitchen, sliding pantry storage solutions could be your answer. Employ vert...
-

Space-Saving Tiered Racks for Kitchen Storage
Space-saving tiered racks are your best solution for maximizing kitchen storage. They employ vertical space, allowing...
-

Tiered Dish Rack Organizers for Compact Spaces
Tiered dish rack organizers are perfect for compact spaces, maximizing vertical storage while saving precious counter...


