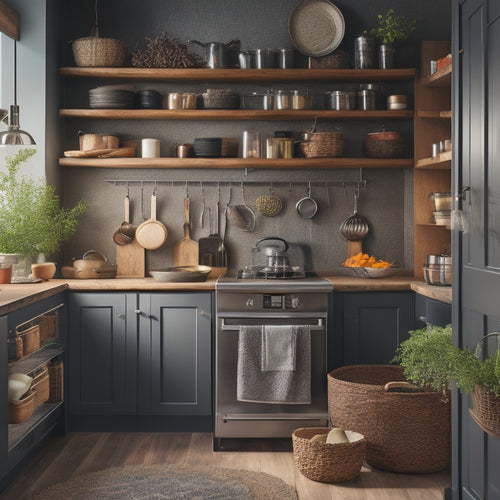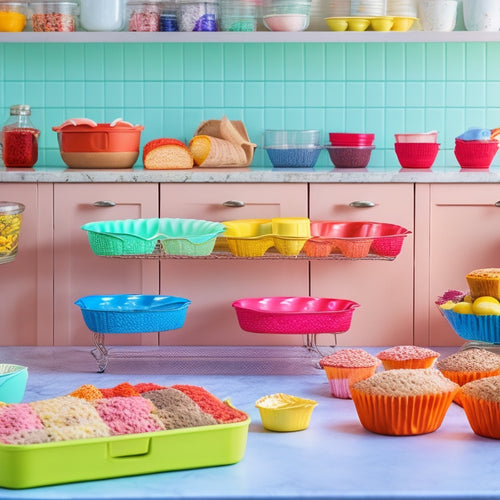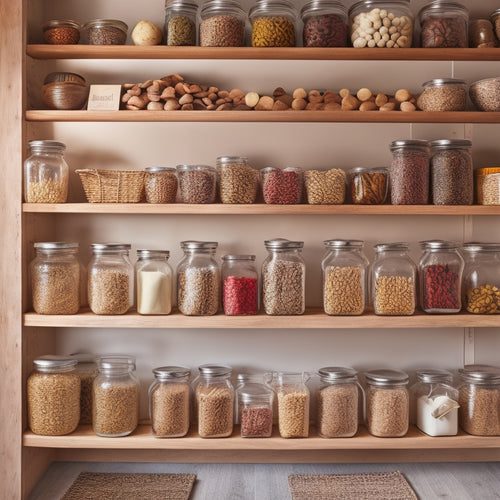Revamp Your Kitchen Zones for Maximum Efficiency
Share
A well-crafted kitchen area layout is the base of a highly functional and efficient cooking space, where every appliance, utensil, and ingredient has a designated place to guarantee a seamless workflow. Customizing storage for effectiveness, identifying key areas, and optimizing their functionality are vital steps in the revamp process. By allocating space for essential items, incorporating ergonomic layouts, and prioritizing safety, you can create a harmonious and productive kitchen environment. As you explore the art of kitchen area optimization, discover how strategic design choices can transform your cooking experience and reveal a space that is both beautiful and highly efficient.
Key Takeaways
• Identify and map out kitchen zones based on appliance placement and workflow patterns for a tailored storage system.
• Allocate specific storage spaces for each zone, ensuring essential items are within easy reach for a seamless cooking experience.
• Empower zone functionality by streamlining workflow, improving organization, and designating spaces for essential items.
• Revamp kitchen zones around key appliances to reveal a more efficient workflow, reducing clutter and increasing productivity.
• Implement workflow optimization strategies and utilize space-saving solutions to maximize kitchen productivity and efficiency.
Customizing Storage for Efficiency
How can you optimize your kitchen's functionality by customizing storage solutions tailored to each zone's unique needs and activities? By doing so, you can create a harmonious workflow, reduce clutter, and enhance safety.
In the fridge zone, store leftovers and ingredients in airtight containers, and allocate space for glassware and staples nearby.
In the sink zone, designate drawers for flatware and cabinets for dishware, and incorporate a tip-out tray for utensils.
In the stove zone, utilize a pot/pan organizer and store small appliances in a designated area.
Identifying Your Kitchen Zones
The kitchen's essential hubs, defined by the placement of appliances and workflow patterns, serve as the foundation for creating a tailored storage system that elevates efficiency and productivity.
Identifying your kitchen zones is pivotal in optimizing space utilization and workflow analysis. By mapping out your zones, you can pinpoint areas for improvement and create a more harmonious functional flow.
This process involves analyzing how you move through your kitchen, where you spend most of your time, and what tasks you perform in each area. By doing so, you can create zones that cater to your specific needs, ensuring a safer and more efficient cooking experience.
Effective zone mapping enables you to allocate storage and resources wisely, streamlining your kitchen's overall functionality.
Optimizing Zone Functionality
Customized storage solutions tailored to each kitchen zone's unique requirements empower homeowners to maximize functionality, streamline workflow, and create a seamless cooking experience.
By optimizing zone functionality, homeowners can improve zone organization and functional layout. This is achieved by allocating specific storage spaces for each zone, ensuring that essential items are within easy reach. For instance, storing food storage wraps and glassware adjacent to the fridge in Zone 1, and allocating a designated space for cleaning items near the sink in Zone 2.
Essential Design Considerations
Five key design considerations enhance a kitchen from functional to exceptional, ensuring that homeowners can efficiently navigate each zone while maintaining a visually stunning space.
An ergonomic layout is essential, as it allows for smooth shifts between tasks and reduces fatigue.
Proper space utilization is also crucial, ensuring that every inch of the kitchen is optimized for functionality.
A well-designed kitchen should prioritize safety, with careful consideration given to the placement of appliances, storage, and walkways.
Maximizing Kitchen Productivity
By strategically organizing kitchen zones around key appliances, homeowners can reveal a more efficient workflow, reducing clutter and increasing productivity in the heart of their home.
This deliberate design approach enables homeowners to maximize kitchen productivity, saving time and effort in the long run.
To achieve this, consider the following time-saving techniques and organization hacks:
-
Implement workflow optimization strategies, such as positioning frequently used items near their corresponding zones
-
Utilize space-saving solutions, like vertical storage and retractable shelves, to maximize kitchen real estate
-
Invest in multi-functional appliances and tools to streamline kitchen tasks
- Designate a 'launching pad' near the entrance for keys, mail, and other essentials to keep clutter at bay
Frequently Asked Questions
How Do I Maintain My Newly Organized Kitchen Zones Over Time?
To maintain your newly organized kitchen zones, prioritize time management by scheduling regular tidying sessions, implement organization tips like categorizing and containing items, and perform routine maintenance to guarantee a safe, functional, and aesthetically pleasing space.
Can I Apply Kitchen Zone Principles to a Small or Galley Kitchen?
In small kitchens, strategic zone design amplifies functionality, while in galley kitchens, clever storage and workflow optimization create a seamless cooking experience, proving that even compact spaces can achieve big impact with thoughtful planning.
What Are Some Budget-Friendly Storage Solutions for Kitchen Zones?
"Coincidentally, the quest for kitchen efficiency often begins with clever storage solutions. Budget-friendly options abound: repurpose old furniture, utilize adhesive hooks, and employ space-saving baskets to create a harmonious blend of creative organization and functional design."
How Do I Involve My Family in the Kitchen Zone Organization Process?
To encourage family participation in kitchen zone organization, assign tasks based on age and ability, create a visual guide with labeled zones, and establish a maintenance routine to guarantee everyone is invested in the process.
Are There Any Specific Kitchen Zone Layouts for Open-Concept Kitchens?
In open concept kitchens, seamless spatial synchronization is key. Optimize functional flow by allocating zones according to activity, ensuring effortless shifts between cooking, cleaning, and socializing areas, while maintaining a visually appealing, safe, and highly functional kitchen environment.
Related Posts
-

Over-The-Door Kitchen Storage for Apartment Living
Over-the-door kitchen storage is a smart solution for apartment living, allowing you to maximize vertical space while...
-

Roll-Out Trays for Organizing Baking Supplies
Roll-out trays are perfect for organizing your baking supplies, making your kitchen more efficient. They maximize spa...
-

Innovative Pantry Storage Ideas for Homes
Revamp your pantry into an efficient space with innovative storage solutions. Use vertical storage options like ceili...


