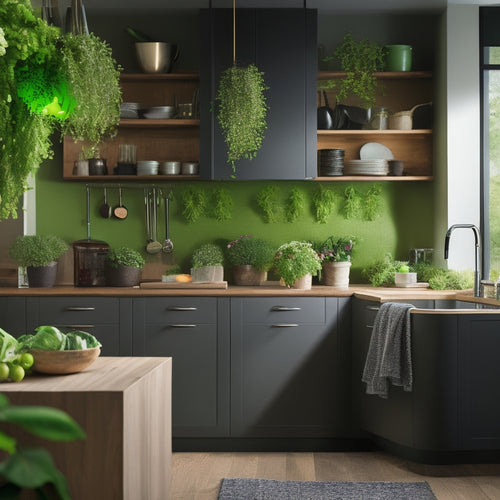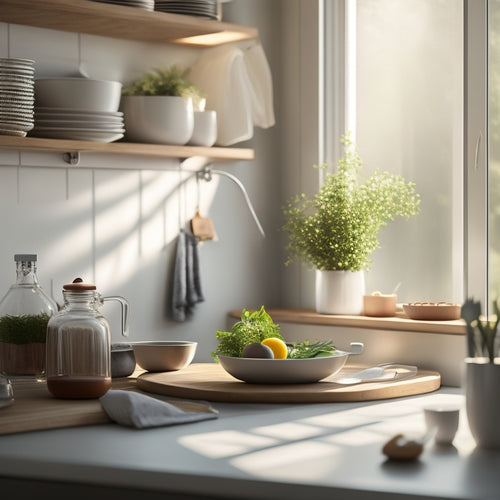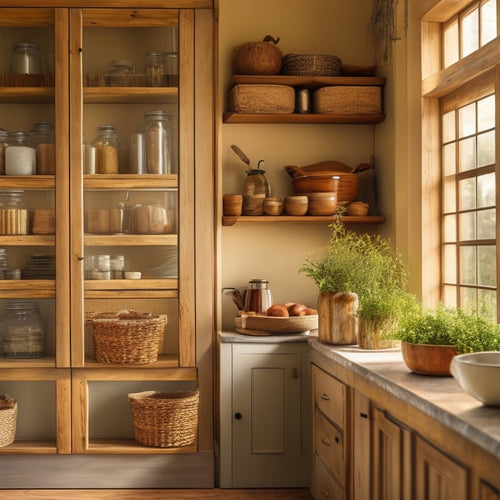
Revamp Your Kitchen Layout for Optimal Efficiency
Share
To revamp your kitchen layout for best efficiency, start by evaluating your current space, identifying bottlenecks, and envisioning functional zones. Next, choose a layout style that complements your desired aesthetic and maximizes storage and countertop organization. A well-designed layout should also enhance workflow and traffic, featuring designated cooking, cleaning, and preparation zones. By strategically positioning appliances and workstations, you can create a seamless cooking experience. With a clear understanding of your kitchen's unique needs, you can reveal its full potential and transform it into a haven of efficiency, functionality, and style – and there's much more to explore in achieving this harmonious balance.
Key Takeaways
• Assess your kitchen's current state by evaluating space, traffic patterns, and existing fixtures to identify areas for optimization.
• Choose a layout style that considers space utilization, traffic flow, and your desired style to create a functional and harmonious space.
• Maximize storage and countertops by incorporating pull-out pantries, Lazy Susans, and effective organization systems while maintaining design aesthetics.
• Optimize workflow and traffic by defining clear pathways, strategically positioning appliances, and utilizing corner spaces to enhance safety and efficiency.
• Implement functional zones, such as cooking, cleaning, and preparation areas, to streamline tasks and enhance overall efficiency in your kitchen.
Assessing Your Kitchen's Current State
Before envisioning your ideal kitchen layout, it is important to take stock of your current space. Carefully examine the room's dimensions, traffic patterns, and existing fixtures to identify areas ripe for improvement. Evaluating space and functionality is crucial. Consider the workflow and how it can be optimized. Identify bottlenecks and inefficiencies, such as cramped corners or cluttered countertops, and envision how they can be transformed into functional zones.
Take note of the placement of plumbing, electrical outlets, and windows, as these will impact your future design. By pinpointing areas for improvement, you'll be able to create a kitchen layout that not only looks stunning but also functions safely and efficiently.
Choosing the Ideal Layout Style
With a deep understanding of your kitchen's current state, you can now narrow down the ideal layout style that harmoniously blends form and function, aligning with your unique needs, preferences, and spatial constraints.
Consider the following key factors to choose the perfect layout for your kitchen:
-
Space utilization: Optimize the use of available space to create a functional and efficient kitchen.
-
Traffic flow: Maintain a smooth flow of traffic to avoid congestion and accidents.
-
Aesthetics: Select a layout that complements your desired style, from modern to traditional, to create a visually appealing kitchen.
- Customization: Choose a layout that accommodates your specific needs, such as incorporating a kitchen island or a breakfast nook.
Maximizing Storage and Countertops
Optimizing kitchen storage and countertop space requires careful consideration of cabinetry, shelving, and layout configuration to create a harmonious balance between form and function.
Effective storage solutions, such as pull-out pantries, spice racks, and Lazy Susans, can maximize space utilization while maintaining design aesthetics.
Countertop organization is also vital, with features like built-in cutting boards, knife blocks, and utensil holders keeping essential items within easy reach.
By incorporating these elements, homeowners can create a kitchen that is both visually appealing and highly functional.
Optimizing Workflow and Traffic
In a well-designed kitchen, the flow of traffic and workflow is orchestrated to minimize congestion and maximize productivity, ensuring a smooth cooking experience. A well-organized kitchen layout guarantees that cooks can move efficiently between tasks, decreasing the risk of accidents and enhancing overall safety.
To optimize workflow and traffic, consider the following key elements:
-
Define clear pathways: Guarantee there is a clear route between key areas, such as the sink, stove, and refrigerator, to minimize congestion and improve traffic flow.
-
Position key appliances strategically: Place frequently used appliances in easy-to-reach locations to reduce walking distances and enhance workflow.
-
Use corner spaces wisely: Optimize corner spaces with smart storage solutions or appliances to maximize productivity and reduce clutter.
- Maintain a clear workstation: Keep the workspace around sinks, stoves, and countertops clear of clutter to improve accessibility and minimize the risk of accidents.
Implementing Functional Zones
Beyond the overall kitchen layout, implementing functional zones within the space enables cooks to focus on specific tasks, streamlining the cooking process and enhancing overall efficiency.
Task allocation is essential, as it determines the placement of equipment and workstations. Designate cooking, cleaning, and preparation zones to minimize cross-traffic and optimize workflow.
The cooking zone should feature a range, cooktop, or oven, while the cleaning zone should have a sink and dishwasher. Consider a dedicated preparation zone with ample counter space and storage for utensils and ingredients.
Frequently Asked Questions
Can I Mix and Match Different Kitchen Layout Styles?
When combining kitchen layout styles, consider blending traditional and modern elements or minimalist and cozy aesthetics to create a unique space that suits your taste and functional needs, ensuring a harmonious and safe cooking environment.
How Do I Determine the Ideal Kitchen Layout for My Specific Needs?
To determine the ideal kitchen layout for your specific needs, consider a customized design that optimizes your functional space, taking into account your cooking style, workflow, and personal preferences for a safe and efficient kitchen.
Are Kitchen Islands a Necessity for Optimal Efficiency?
While kitchen islands can enhance efficiency, they're not a necessity; consider island alternatives like carts, tables, or peninsula extensions to create functional zones, and prioritize efficient layouts, such as U-shaped or L-shaped designs, to optimize workflow and safety.
Can a Small Kitchen Still Have an Efficient Layout?
In small kitchens, efficient layouts prioritize functional design and organization techniques, incorporating space-saving storage solutions to maximize every inch, ensuring a safe and accessible cooking environment that optimizes workflow and minimizes clutter.
Do I Need to Hire a Professional to Design My Kitchen Layout?
When deciding on a kitchen layout, consider DIY vs professional design. Online tools can aid in planning, but a professional can guarantee safety and best functionality, especially in complex or unique spaces, making the investment worthwhile.
Related Posts
-

Rechargeable Under-Cabinet Lighting for Sustainable Kitchens
Rechargeable under-cabinet lighting is ideal for your sustainable kitchen. You'll enjoy energy efficiency with LED te...
-

Space-Efficient Dish Racks for Tiny Homes
Space-efficient dish racks are a game changer for tiny homes. By utilizing vertical storage, you can free up signific...
-

Freestanding Pantry Units for Farmhouse Kitchen Style
Freestanding pantry units perfectly blend beauty and function in your farmhouse kitchen. They maximize storage while ...


