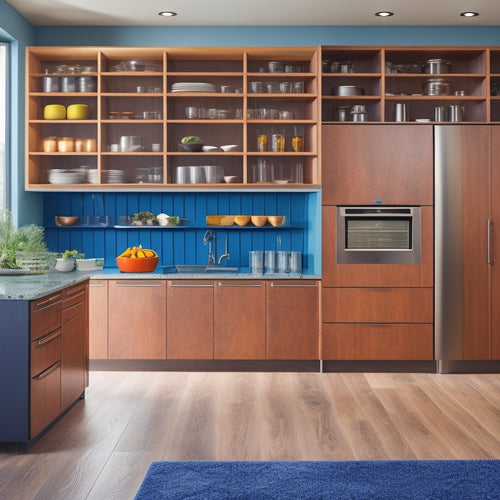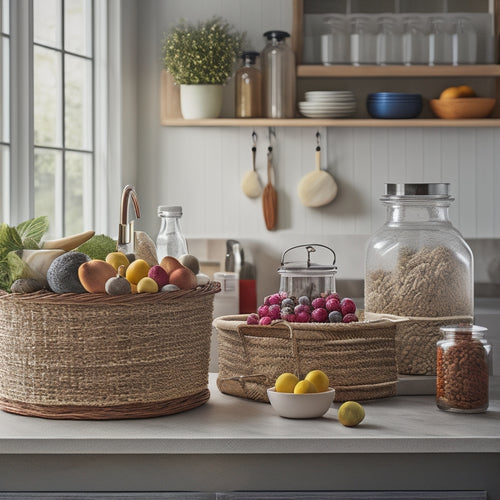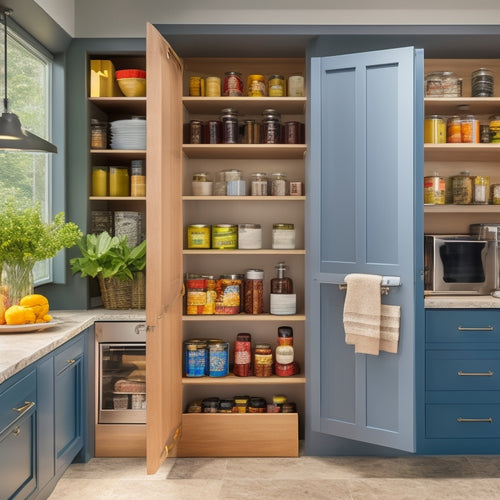
Revamp Your Kitchen Design With Ease
Share
I'm ready to breathe new life into my kitchen! I start by prioritizing my must-haves, from functional features to aesthetic touches. With a clear vision, I assess my current layout, identifying areas ripe for reconfiguration and measuring up for optimized workflow. Next, I focus on maximizing storage solutions, blending form and function. I map out my daily workflow, positioning frequently used items in easy reach. Finally, I choose a color palette that complements my personal style and add decorative accents to create a showstopping space. Let's delve into the details and make my kitchen vision a reality, one step at a time.
Key Takeaways
• Set a realistic budget and prioritize must-have features to guide your kitchen design decisions.
• Assess your kitchen layout to identify areas for reconfiguration and optimize workflow.
• Maximize storage solutions with a mix of open shelving and customizable options for a functional space.
• Design a functional workflow by mapping daily tasks and positioning frequently used items in easy-to-reach locations.
• Choose a cohesive color palette, lighting, and decorative accents to create a visually stunning kitchen ambiance.
Kitchen Planning Essentials
As I start on a kitchen design revamp, I begin by tackling the essential planning phase, where functionality takes center stage and a clear vision takes shape.
Budget considerations are top of mind, so I'm considering a DIY transformation to assess what's possible within my means.
To get started, I create a mood board filled with inspiration images that evoke the style and atmosphere I want to achieve.
Next, I make a must-have list, prioritizing the features that are non-negotiable for me. This could include ample counter space, a large island, or high-end appliances.
With my vision and priorities in place, I can begin to make informed decisions about my kitchen design, ensuring it's both beautiful and functional.
Evaluating Your Kitchen Layout
With measuring tape in hand, I carefully assess the current layout's functionality, pinpointing its shortcomings and identifying areas ripe for reconfiguration to optimize workflow and efficiency.
I evaluate if a layout change will achieve specific goals, considering the structural impact of such changes, especially on load-bearing walls. Budget considerations are also vital, as plumbing and electrical changes can be costly.
I measure distances between key kitchen elements, ensuring easy access to essential areas and appliances, and allowing ample room for movement. I prioritize functionality and ease of use, asking myself if the planned changes align with my needs and budget.
Optimizing Storage Solutions
I turn my attention to the often-overlooked yet important aspect of kitchen design: storage solutions, where the delicate balance between form and function is put to the test.
As I explore maximizing kitchen storage, I consider the advantages of open shelving. Not only does it provide ample storage, but it also adds a touch of elegance to the space. I envision customizable shelves that blend seamlessly with the overall design aesthetic, creating a visually appealing space that's both functional and beautiful.
Creating a Functional Workflow
By mapping out the daily workflow in my kitchen, I can identify the most efficient paths between key zones. These zones include the cooking station, sink, and refrigerator, helping create a seamless and functional workflow. This process helps optimize task performance, reduce walking distances, and minimize clutter.
- Measure the distance between key elements to ensure a comfortable workflow radius.
- Position frequently used items in easy-to-reach locations.
- Designate specific zones for specific tasks, like food prep or cooking.
- Consider the 'golden triangle' concept, where the sink, stove, and refrigerator form the points of a triangle. This concept helps maximize workflow efficiency and user experience.
Designing for Aesthetics
As I shift my focus from optimizing workflow to crafting a visually stunning space, I'm excited to explore how the right aesthetic elements can elevate my kitchen's ambiance and make it a true showstopper.
Color coordination is key, as it sets the tone for the entire space. I'll choose a palette that complements my personal style and ties in with the overall design theme.
Lighting choices are also pivotal, as they can dramatically impact the mood and atmosphere of the kitchen. I'll consider a combination of task, ambient, and accent lighting to create a warm and inviting space.
Decorative accents and personal touches, such as artwork, rugs, and accessories, will add a touch of personality and make the space truly unique.
Customizing Your Kitchen Space
With a functional foundation in place, it's time to infuse your kitchen with personality by thoughtfully selecting finishes, materials, and textures that reflect your unique style and bring the space to life.
As I customize my kitchen space, I'm excited to incorporate personalized touches that make it truly mine. Here are a few ways I'm doing it:
-
Adding a statement light fixture that doubles as a work of art
-
Incorporating natural materials, like reclaimed wood or stone, to add warmth and texture
-
Creating a functional customization, like a built-in banquette or a kitchen island with clever storage solutions
- Selecting a bold, contrasting color for the island or cabinets to create visual interest and define different zones within the kitchen
Utilizing Design Optimization Tools
I'm taking my kitchen design to the next level by leveraging design optimization tools that allow me to perfect the layout, ensuring a seamless workflow and maximizing the functionality of every inch of space.
With budget considerations in mind, I'm using design software to experiment with different layouts and configurations. This enables me to identify the most efficient workflow and pinpoint areas for improvement.
By utilizing these tools, I can create a space that not only looks amazing but also functions flawlessly. I'm able to measure distances between key elements, ensuring easy access to essential areas and appliances, and allowing ample room for movement.
With design optimization tools, I'm confident that I can create a kitchen that's both beautiful and functional.
Frequently Asked Questions
How Do I Ensure My Kitchen Design Is Both Functional and Visually Appealing?
"I prioritize functionality by optimizing my kitchen layout, selecting storage solutions that fit my needs, and choosing lighting options that illuminate task areas. Then, I add a pop of personality with a cohesive color scheme that ties everything together."
Can I Move Plumbing and Electrical Fixtures Without Breaking the Bank?
I investigate if moving plumbing and electrical fixtures must break the bank; surprisingly, cost-effective solutions exist, such as DIY rerouting and quick fixes, allowing me to make adjustments without sacrificing safety or my wallet.
What Are the Benefits of Using a Kitchen Planner Versus a Designer?
When planning my kitchen redesign, I prefer using a kitchen planner over a designer, as it allows me to DIY and budget effectively, while offering customization options and software tools to visualize my space accurately.
How Do I Measure the Success of My Kitchen Design Transformation?
As I step into my newly transformed kitchen, I measure success by how seamlessly budget management and design flow converge, with thoughtful lighting placement and a harmonious color scheme creating a safe, functional, and beautiful space that exceeds my expectations.
Are There Any Kitchen Design Trends That I Should Avoid?
When designing my kitchen, I'm avoiding outdated styles like overly ornate cabinets and impractical layouts that compromise functionality, opting instead for timeless, user-friendly features that prioritize both form and function.
Related Posts
-

Roll-Out Trays for Modular Kitchen Cabinets
Roll-out trays are the perfect addition to your modular kitchen cabinets, enhancing both accessibility and organizati...
-

Countertop Storage Ideas for Busy Homeowners
As a busy homeowner, optimizing your kitchen countertop is essential for efficiency and style. Consider using vertica...
-

Affordable Sliding Pantry Drawer Solutions
If you're looking for affordable sliding pantry drawer solutions, you're in the right place. These drawers maximize s...


