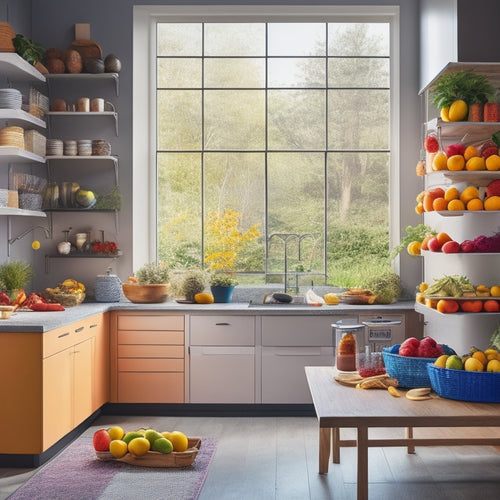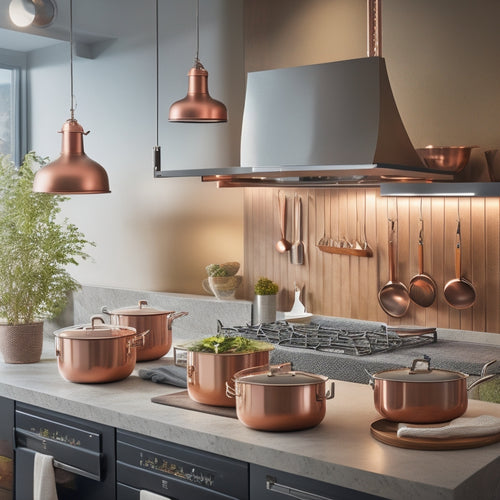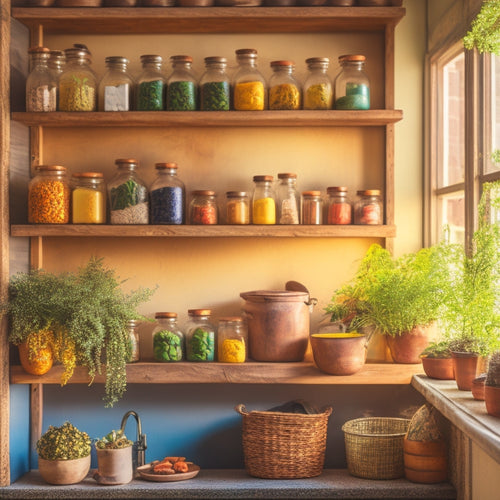
Optimize Peninsula Kitchen Layout for Function & Style
Share
As you design your peninsula kitchen, consider the layout's impact on functionality and style. Choose from L-shaped, U-shaped, or curved peninsula options, considering your cooking style, household size, and personal taste. Optimize corner space with carousel systems and maximize workflow zones for better function. Strategically place your peninsula, balancing style with functional needs like countertop material, cabinet design, and lighting. Plan for effective traffic flow and incorporate storage solutions to reduce clutter and accidents. Finally, create a focal point feature that showcases your personal style. Now, explore how to harmonize these elements for a stunning, high-functioning space that's uniquely yours.
Key Takeaways
• Define the peninsula's purpose and ideal location, considering the 'work triangle' and sufficient clearance for efficient workflow.
• Balance style with functional needs by selecting countertop materials, cabinet designs, and lighting that enhance the kitchen's aesthetic and usability.
• Incorporate storage solutions, such as pull-out shelves and hanging racks, to maximize corner space efficiency and reduce clutter.
• Create a focal point feature, using scale, color, texture, and lighting, to draw attention to the peninsula and enhance the kitchen's visual appeal.
• Plan effective traffic flow by designing work zones, clearance, and pathways that promote smooth movement and minimize congestion.
Peninsula Kitchen Layout Options
When designing your peninsula kitchen, you're faced with a pivotal decision: choosing the perfect layout. Three primary peninsula kitchen layout options emerge as popular choices: the L-shaped peninsula, the U-shaped peninsula, and the curved peninsula. Each option offers unique space saving solutions and stylish finishes to elevate your kitchen's aesthetic.
The L-shaped peninsula is ideal for smaller kitchens, providing a sleek and modern look while maximizing corner space.
The U-shaped peninsula, on the other hand, offers ample counter space and storage, making it perfect for busy home cooks.
The curved peninsula adds a touch of sophistication, creating a smooth flow between the kitchen and dining areas.
When selecting a peninsula layout, consider your design choices carefully. Think about your cooking style, the number of people in your household, and your personal taste. By choosing the right layout, you'll create a safe and functional kitchen that's both beautiful and efficient.
Maximizing Corner Space Efficiency
As you design your peninsula kitchen, you're probably contemplating how to make the most of those tricky corners.
You'll want to contemplate clever solutions that optimize every inch of space, making it easy to access what you need when you need it.
Corner Carousel Systems
You can reclaim up to 50% of the often-wasted corner space in your Peninsula kitchen by incorporating a corner carousel system that smoothly rotates your cookware, dinnerware, and food storage containers into easy reach. This clever design solution not only increases storage capacity but also enhances accessibility, making it easier to grab what you need without straining or bending.
Corner carousel systems offer several benefits, including reduced clutter, improved organization, and increased safety. When designing your corner carousel, consider the size and shape of your kitchen, as well as the types of items you'll be storing. Look for systems with adjustable shelves and soft-close drawers to guarantee smooth operation.
Aesthetically, corner carousels come in a range of styles and finishes, from sleek and modern to traditional and ornate. By choosing a system that complements your kitchen's design, you can create a seamless look that's both functional and visually appealing.
With the right corner carousel system, you can transform a once-wasted space into a hub of efficiency and style.
Blind Corner Solutions
In the often-problematic blind corner areas of your Peninsula kitchen, cleverly designed blind corner solutions can reveal up to 90 degrees of hidden space, allowing you to effortlessly access cooking essentials and ingredients. This means you can store more items, reduce clutter, and create a safer cooking environment.
To maximize corner space efficiency, consider the following blind corner solutions:
| Solution | Description | Benefits |
|---|---|---|
| Corner Cabinet | A dedicated cabinet with pull-out shelves or Lazy Susan | Easy access to items, reduced clutter, and increased storage |
| Lazy Susan | A rotating tray that allows you to see and access items from all angles | Reduced strain on your back and shoulders, and faster access to ingredients |
| Swing Out Trays | Trays that swing out from the corner, providing easy access to items | Increased storage, reduced clutter, and improved safety |
| Pull-Out Shelves | Shelves that pull out from the corner, allowing you to see and access items | Reduced clutter, increased storage, and improved accessibility |
Workflow Zones for Better Function
As you envision your ideal peninsula kitchen layout, you're likely thinking about how to create a seamless workflow that makes meal prep and cleanup a breeze.
By dividing your space into distinct zones, you can create a Prep and Cooking Zone where culinary magic happens, a Cleaning and Storage Area for tidying up, and a Cooking and Serving Hub where meals come together.
Prep and Cooking Zone
By situating the prep and cooking area at the core of your Peninsula kitchen, clutter-free countertops and efficient workflow become a reality. This zone is where you'll spend most of your time, so it's crucial to get it right.
Focus on prep efficiency and cooking comfort by placing your cooktop or range at a comfortable height, allowing you to move freely between tasks. Guarantee ample counter space for food preparation and consider incorporating a built-in cutting board or prep sink to streamline your workflow.
Aesthetics play an important role in this zone, as a well-designed space can enhance your cooking experience. Aim for a blend of design aesthetics and functionality by choosing materials and finishes that not only look great but also withstand heavy use.
For example, consider durable countertops, such as quartz or stainless steel, that can withstand heat and spills. By balancing form and function, you'll create a prep and cooking area that's both beautiful and safe, allowing you to cook with confidence and enjoy the process.
Cleaning and Storage Area
You'll create a seamless cleaning and storage area by positioning essential appliances, such as a sink and dishwasher, alongside ample storage solutions, like cabinetry and drawers, to maintain a clutter-free environment that fosters efficient workflow. This zone is pivotal for a smooth kitchen operation, as it helps you stay organized and focused on meal prep.
To maximize functionality, consider the following organization hacks:
-
Hidden compartments: Incorporate slide-out trash cans, spice racks, or utensil organizers to keep essentials within easy reach.
-
Cleaning station: Designate a specific area for cleaning supplies, making it easy to access what you need when you need it.
-
Pantry solutions: Opt for adjustable shelving, baskets, or pull-out drawers to store food, cookbooks, and other kitchen essentials.
- Ergonomic design: Position the sink and dishwasher at comfortable heights to reduce strain and promote safe movement.
Cooking and Serving Hub
How do you envision a cooking and serving hub where every tool and ingredient is poised for action, waiting to be orchestrated into a culinary masterpiece? Imagine a kitchen island that doubles as an entertaining space, where you can prep, cook, and serve with ease.
In your peninsula design, create a workflow zone that's both functional and stylish. Position your cooktop, oven, and sink in a triangular formation to minimize walking distances and maximize efficiency.
Visualize a countertop with ample space for food preparation, a built-in cutting board, and a sink with a retractable faucet for easy cleanup. Incorporate a built-in wine rack or a beverage station to keep refreshments within reach.
To guarantee safety, consider installing a cooktop with automatic shut-off and a fire-resistant backsplash. With careful planning, your cooking and serving hub will become the heart of your kitchen, perfect for social gatherings and everyday meals.
Optimal Peninsula Placement Strategies
As you envision your dream kitchen, strategically positioning the peninsula becomes essential, as it can either create a sense of continuity or disrupt the workflow.
To optimize peninsula placement, consider the following key strategies:
-
Define the peninsula's purpose: Will it serve as a cooking station, a breakfast bar, or a storage hub? This will help you determine its ideal location and shape.
-
Consider the 'work triangle': Position the peninsula to create a smooth workflow between the sink, stove, and refrigerator, guaranteeing safe and efficient movement.
-
Leave sufficient clearance: Guarantee there's enough space between the peninsula and surrounding cabinets or walls to avoid clutter and congestion.
- Balance visual appeal: Strategically place the peninsula to create a sense of symmetry and harmony, taking into account the kitchen's overall aesthetic appeal.
Balancing Style With Functional Needs
With your peninsula's purpose and placement optimized, it is crucial to strike a balance between its stylish appeal and the functional needs of your kitchen workflow. This delicate equilibrium is vital to creating a harmonious kitchen environment that is both beautiful and efficient.
| Design Element | Style Considerations | Functional Needs |
|---|---|---|
| Countertop Material | Aesthetically pleasing color, texture, and pattern | Durable, easy to clean, and resistant to heat and scratches |
| Cabinet Design | Visually appealing style, color, and hardware | Ample storage, ergonomic accessibility, and functional workflow |
| Lighting | Ambient, task, and accent lighting for ambiance | Sufficient illumination for cooking, food prep, and safety |
When tackling design challenges, it is essential to weigh style versus function. By considering both aspects, you'll create a peninsula that not only looks stunning but also supports your kitchen workflow. Remember, a well-designed peninsula should enhance your cooking experience, not hinder it. By prioritizing both style and function, you'll achieve a harmonious balance that makes your kitchen a joy to be in.
Effective Traffic Flow Planning
To create a seamless kitchen experience, you'll need to carefully plan the traffic flow around your peninsula, making sure that it accommodates the movement of people, food, and utensils without bottlenecks or obstacles. A well-designed traffic flow will make your kitchen feel more spacious and functional, allowing you to move freely and efficiently.
When planning your traffic flow, consider the following key factors:
-
Work zones: Designate specific areas for cooking, prep work, and cleaning to minimize cross-traffic.
-
Clearance: Guarantee a minimum of 36 inches of clearance around your peninsula to allow for comfortable passage.
-
Pathways: Create intentional pathways to guide traffic flow and prevent collisions.
- Visual flow: Consider the visual flow of your kitchen, using elements like open shelving to create a sense of airiness and space optimization.
Incorporating Storage Solutions
You'll need approximately 12-15% of your kitchen's total square footage dedicated to storage solutions to keep your peninsula kitchen organized and clutter-free. This might seem like a lot, but trust us, it's worth it. With clever storage solutions, you'll be able to keep your countertops clear, reduce clutter, and create a sense of calm in your kitchen.
Consider installing pull-out shelves, which allow you to access items in the back of your cabinets without having to dig through everything in front of them. This is especially useful for heavy or bulky items, like pots and pans.
Hanging racks are another great option, providing a convenient spot to store frequently used items like utensils, spices, or even pots and pans. By incorporating these types of storage solutions, you'll be able to keep your kitchen tidy and create a more functional space.
Plus, with everything in its place, you'll reduce the risk of accidents and injuries caused by clutter or tripping hazards. With a little creativity, you can create a peninsula kitchen that's both beautiful and functional.
Creating a Focal Point Feature
A stunning focal point feature can elevate your peninsula kitchen's visual appeal, drawing the eye to a particular area and creating a sense of drama and sophistication. By incorporating a striking design element, you can create a visual anchor that ties the entire space together. This focal point can be anything from a statement light fixture to a bold backsplash or a show-stopping range hood.
To create a focal point that truly wows, consider the following design elements:
-
Scale: A larger-than-life feature can create a dramatic impact, but be mindful of the space's proportions to avoid overwhelming the senses.
-
Color: A bold, contrasting color can draw the eye to the focal point, creating visual interest and energy.
-
Texture: Mixing textures, such as glass, metal, and wood, can add depth and visual appeal to the space.
- Lighting: Strategically placed lighting can highlight the focal point, creating a sense of drama and sophistication.
Frequently Asked Questions
What Is the Ideal Peninsula Length for a Small Kitchen?
When designing your small kitchen, you'll want a peninsula length that balances efficiency and compact design. Aim for 3-4 feet to create a functional workspace without obstructing traffic flow, ensuring a safe and stylish cooking environment.
Can a Peninsula Kitchen Layout Work in a Galley Kitchen?
You'll be surprised to know that 70% of kitchens are galley-style, making them a common challenge. Fortunately, a peninsula kitchen layout can thrive in a galley kitchen, leveraging its versatility to boost efficiency while incorporating space-saving design for a seamless, functional flow.
How Do I Choose the Right Countertop Material for My Peninsula?
When selecting a countertop material, you'll want to evaluate color options that complement your kitchen's style, as well as durability and maintenance requirements, weighing cost against the benefits of a safe, low-maintenance surface.
Are Peninsula Kitchens More Expensive Than Traditional Layouts?
You're "caught between a rock and a hard place" when it comes to budget, but peninsula kitchens often cost more due to custom designs, increased material usage, and labor costs, although they offer superior design flexibility, space optimization, and style options.
Can I Add a Peninsula to an Existing Kitchen Layout?
You can add a peninsula to an existing kitchen layout, effectively integrating it into your space while maximizing space, but make sure it's safely installed and designed to complement your kitchen's aesthetic.
Related Posts
-

Space-Saving Tiered Racks for Kitchen Storage
Space-saving tiered racks are your best solution for maximizing kitchen storage. They employ vertical space, allowing...
-

Ceiling-Mounted Pot Racks for Professional Chefs
Ceiling-mounted pot racks are revolutionary for professional chefs like you. They make use of vertical space, keeping...
-

Wall Racks for Storing Kitchen Herbs and Spices
Wall racks for storing kitchen herbs and spices are a revolutionary advancement for maximizing your kitchen space. Th...


