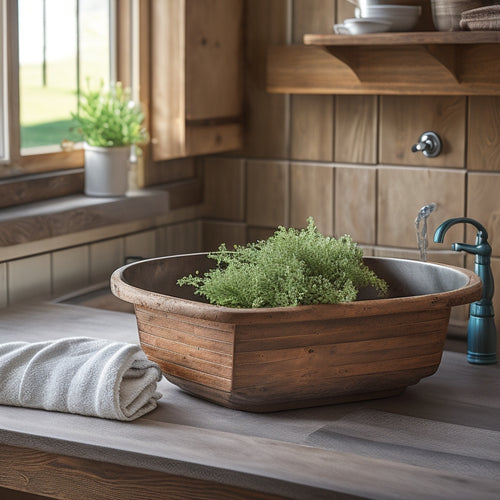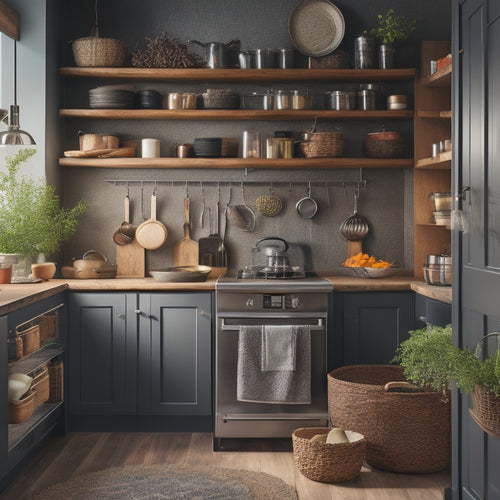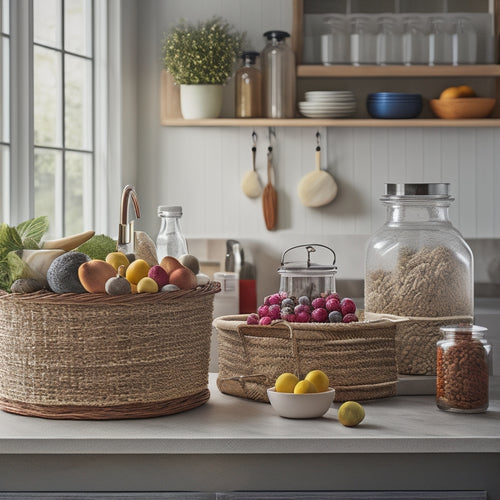
Kitchen Layouts and Design Tips
Share
Effective kitchen designs balance form and function by thoughtfully combining layout options, strategic station placement, and optimized counter space. The Work Triangle configuration is a trusted guide for maximizing space efficiency and functionality. Careful consideration of sink, refrigerator, and stove placement guarantees seamless workflow. Zone-specific counter spaces for food prep, cooking, and cleaning further enhance efficiency. Well-designed storage solutions, such as pantry organization systems and adjustable shelves, maintain essentials within reach. As you explore these essential elements, you'll uncover the secrets to crafting a harmonious, high-functioning kitchen space that sparks creativity and inspires culinary excellence.
Key Takeaways
• A well-designed kitchen layout should consider the Work Triangle configuration to maximize space efficiency and functionality.
• Essential stations like sink, refrigerator, and stove require strategic placement to optimize workflow and minimize steps.
• Designate zones for specific tasks like food prep, cooking, and cleaning to maximize counter space and enhance workflow.
• Incorporate storage solutions like pantry organization systems, adjustable shelves, and built-in cutting boards to boost productivity.
• Consider task, ambient, and accent lighting options to create a visually appealing space that meets homeowner needs and complements cooking styles.
Kitchen Layout Options
Five fundamental kitchen layout options exist to suit various spatial constraints and cooking styles, including the Galley, L-Shaped, U-Shaped, G-Shaped, and Work Triangle configurations.
Each layout is designed to maximize space efficiency and functionality, while also considering traffic flow and aesthetics.
The Galley layout, for instance, is ideal for small spaces, with two sides of parallel banks of cabinets.
The L-Shaped layout, on the other hand, creates an efficient use of corner space.
The U-Shaped layout is perfect for multi-cook meals, with one workstation on each wall.
The G-Shaped layout offers maximum cabinet and counter space, making it an excellent choice for those who value storage and workspace.
Essential Station Placement
When designing a kitchen, strategically placing essential stations is crucial for creating a harmonious and efficient workspace. These stations include the refrigerator, stove, sink, and food prep area. This layout should meet the needs of homeowners and complement their cooking styles.
Sink placement is pivotal for efficiency in the kitchen. It should allow for at least 2-3 feet of counter space on both sides. This provides a comfortable area for dishwashing tasks and simplifies the workflow.
Refrigerator proximity is another essential factor to consider. It is best positioned at the end of a bank of cabinets, with at least 15 inches of counter space next to it. This setup allows for convenient grocery storage and easy access while cooking.
Optimizing Counter Space
By cleverly allocating counter space, homeowners can transform their kitchen into a culinary haven, where meal prep and cooking unfold with ease and efficiency. Counter organization is key to maximizing space, ensuring a seamless workflow, and minimizing steps between tasks.
To achieve this, designate zones for specific tasks, such as food prep, cooking, and cleaning. Leave ample counter space around essential stations like the stove, sink, and refrigerator to facilitate easy movement and access. A well-designed counter layout can also incorporate clever storage solutions, like built-in cutting boards, knife blocks, and spice racks, to keep frequently used items within reach.
Storage and Organization
In a kitchen where every inch counts, strategic storage and organization solutions can make all the difference, transforming cluttered countertops and cramped corners into a serene and functional space that inspires creativity and efficiency.
A well-designed pantry organization system can maximize space, keeping essentials within easy reach while maintaining a clutter-free environment. Consider installing adjustable shelves, baskets, and bins to optimize storage capacity.
Additionally, incorporating a kitchen desk can boost productivity and functionality, providing a dedicated area for meal planning, grocery lists, and cookbook storage. This thoughtful design element can also serve as a central hub for family organization, keeping important documents and schedules within easy view.
Additional Design Considerations
As the kitchen layout takes shape, careful attention to additional design considerations can elevate the space from mere functionality to a warm, inviting atmosphere that harmoniously blends form and function.
Lighting options, for instance, can greatly impact the ambiance of the kitchen. Consider a combination of task, ambient, and accent lighting to create a visually appealing space.
Flooring choices are also vital, as they can affect the overall aesthetic and safety of the kitchen. Hardwood, tile, or laminate flooring can provide a durable and easy-to-clean surface, while also adding warmth and texture to the space.
Frequently Asked Questions
How Do I Choose the Right Kitchen Layout for My Unique Space?
When selecting a kitchen layout, consider your unique space by evaluating traffic flow and optimizing functionality while balancing aesthetics, ensuring a harmonious blend of form and function that prioritizes safety and efficiency.
Can I Have a Kitchen Island With a Small Kitchen Layout?
When considering a kitchen island in a small kitchen, prioritize maximizing seating and storage solutions. Opt for a compact, multi-functional island with built-in seating, cabinets, and countertops to enhance efficiency and safety while minimizing footprint.
What Is the Ideal Height for Kitchen Countertops and Cabinets?
As we elevate our kitchen design, let us not forget the foundation: countertops and cabinets. Ideally, they should be installed at a height that prioritizes ergonomic considerations, promoting accessible design, with countertops between 34-36 inches and cabinets at 54-60 inches, ensuring a harmonious blend of form and function.
Are There Any Eco-Friendly Kitchen Design Options Available?
When designing an eco-friendly kitchen, consider incorporating sustainable materials, such as reclaimed wood and low-VOC paints, alongside energy-efficient appliances and LED lighting to reduce environmental impact while ensuring a safe and visually stunning space.
How Do I Incorporate Personal Style Into My Kitchen Design?
"Did you know that 64% of homeowners consider their kitchen the heart of their home? Incorporate personal style with thoughtful color schemes, personal touches, custom storage, and versatile lighting options to create a warm, inviting space that reflects your unique personality."
Related Posts
-

Sink Caddy Organizers for Farmhouse Style Kitchens
Sink caddy organizers are perfect for elevating your farmhouse-style kitchen while keeping it functional. You'll love...
-

Over-The-Door Kitchen Storage for Apartment Living
Over-the-door kitchen storage is a smart solution for apartment living, allowing you to maximize vertical space while...
-

Countertop Storage Ideas for Busy Homeowners
As a busy homeowner, optimizing your kitchen countertop is essential for efficiency and style. Consider using vertica...


