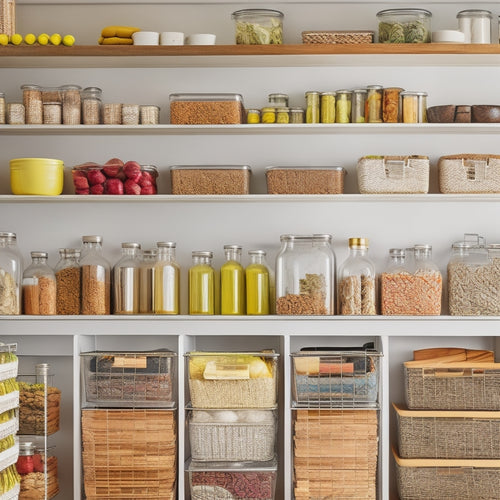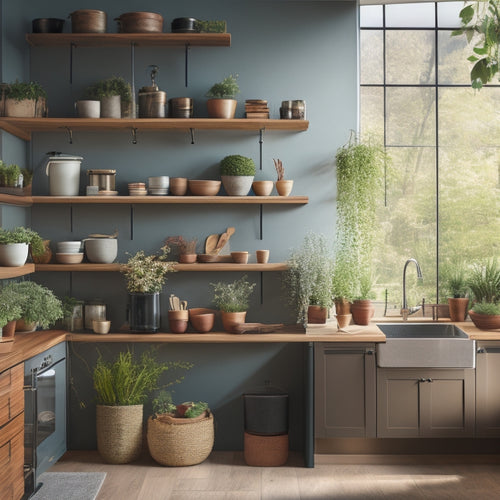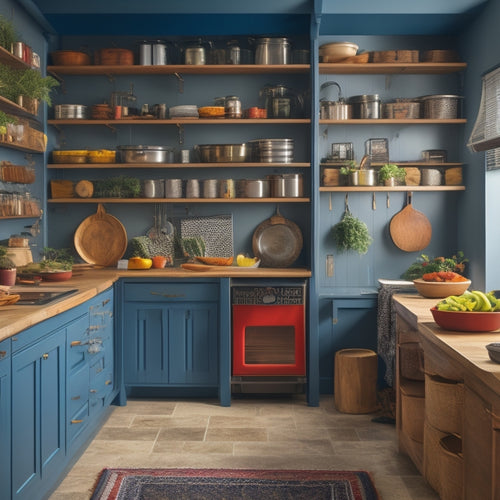
Innovative Kitchen Planning Tools Revolutionize Design World
Share
Innovative kitchen planning tools have revolutionized the design world, offering immersive, interactive, and highly realistic planning experiences. Digital design technology has led to the emergence of platforms like EdrawMax, Foyr Neo, and SketchUp, which provide virtual reality integration and user-friendly interfaces. With access to a treasure trove of inspiration and customizable options, designers can create seamless planning experiences with accurate and visually stunning plans. These tools empower users to explore and visualize kitchen designs in new ways, ensuring precision, accuracy, and functional kitchen spaces. As you explore the latest innovations, discover how these game-changing tools can bring your design vision to life.
Key Takeaways
• Innovative kitchen planning tools like EdrawMax, Foyr Neo, and SketchUp offer virtual reality integration and user-friendly interfaces for efficient design.
• These tools provide access to a vast library of design elements, templates, and collaboration features for personalized and accurate designs.
• Advanced features like realistic 3D renderings, AR and VR integration, and drag-and-drop functionality simplify the design process for beginners and experts.
• Cutting-edge technology and interactive tools enable users to explore and visualize kitchen designs in new ways, ensuring precision and accuracy.
• Real-time design feedback, enhanced communication, and immersive 3D visualization facilitate seamless collaboration and effective communication among stakeholders.
Top Kitchen Planning Tools
With the advent of digital design technology, a plethora of innovative kitchen planning tools has emerged, revolutionizing the way designers and homeowners approach kitchen design, with top tools like EdrawMax, Foyr Neo, and SketchUp leading the charge.
These cutting-edge platforms offer a wide range of features that cater to diverse design needs, from virtual reality integration to user-friendly interfaces. Designers can now access a treasure trove of inspiration, with customizable options to bring their unique vision to life.
With virtual reality integration, users can step into their kitchen design and experience it in a lifelike environment, ensuring a perfect blend of form and function.
EdrawMax Features and Benefits
Often, designers and homeowners seeking a complete suite for detailed kitchen layouts turn to EdrawMax, which offers a user-friendly interface for efficient planning, an extensive library of design elements and templates, and collaboration features for team projects. This all-inclusive tool enables users to create personalized designs with ease, ensuring a seamless planning experience.
The user-friendly interface simplifies the design process, making it accessible to both beginners and experts. Additionally, EdrawMax's collaboration features allow multiple stakeholders to work together on a project, promoting a safe and efficient design workflow.
With EdrawMax, users can focus on bringing their kitchen design vision to life, confident in the knowledge that their plans are accurate and visually stunning.
Planner 5D Advantages
In addition to EdrawMax, Planner 5D offers an immersive experience for interactive kitchen planning, empowering users to create realistic 3D renderings and explore various design options with unparalleled ease.
| Feature | Description | Benefit |
|---|---|---|
| Realistic 3D renderings | Accurate visualizations of kitchen designs | Enhanced understanding of spatial layouts |
| Interactive tools | Drag-and-drop functionality for easy design exploration | Simplified design process |
| VR integration | Immersive design previews for enhanced realism | Increased sense of safety in design decisions |
| User-friendly interface | Accessible design tools for beginners and professionals | Improved user experience |
| Multi-device access | Convenient design planning across devices | Enhanced flexibility and collaboration |
Planner 5D's innovative features provide users with a seamless and interactive kitchen planning experience, making it an ideal choice for those seeking realistic renderings and immersive design exploration.
Homestyler Highlights
Among the top kitchen planners, Homestyler stands out for its exceptional ability to generate detailed 3D renderings that bring kitchen designs to life with stunning realism. With Homestyler, users can create customizable layouts that cater to their unique design needs.
The platform's AR integration allows for immersive virtual walkthroughs, giving users a precise understanding of their kitchen space. This innovative feature guarantees that homeowners can safely visualize and interact with their design before construction begins.
Homestyler's user-friendly interface and extensive design library make it an ideal choice for both professionals and DIY enthusiasts. By leveraging Homestyler's cutting-edge technology, users can transform their kitchen design vision into a breathtaking reality.
Innovative Design Solutions
With the advent of cutting-edge digital design technology, innovative kitchen planners are revolutionizing the way designers and homeowners approach kitchen planning. They offer a diverse range of tools that cater to diverse design preferences and needs. These innovative design solutions provide access to interactive technology, enabling users to explore and visualize their kitchen designs in unprecedented ways.
By leveraging creative solutions, kitchen planners can bring their ideas to life with precision and accuracy. Features like 3D renderings, virtual walkthroughs, and realistic material representations allow designers to experiment with different layouts and decor elements, ensuring a safe and functional kitchen space.
Visualization and Collaboration
Accurate visualization and seamless collaboration are key components of successful kitchen design, as they enable designers and homeowners to effectively communicate their ideas and bring their vision to life.
Innovative kitchen planning tools have revolutionized the design process by providing interactive design solutions and virtual teamwork capabilities. This allows for:
- Real-time design feedback and revisions
- Enhanced communication and collaboration among stakeholders
- Immersive 3D visualization for accurate design representation
Choosing the Right Tool
Ten key elements influence the selection of the ideal kitchen planning tool. These elements include design criteria, collaboration requirements, and personal workflow. When choosing the right tool, it's crucial to take into account your specific design preferences and needs.
Evaluate features such as 3D visualization, collaboration options, and customization capabilities to make sure the tool aligns with your project requirements. Test different platforms to find the one that best fits your workflow, and seek user reviews and recommendations for insights on tool performance.
Take advantage of free trials or demos to experience the tools firsthand before committing. By carefully selecting the right kitchen planning tool, you can guarantee a seamless design process, accurate visualization, and effective communication with clients or collaborators.
Frequently Asked Questions
Can I Use Kitchen Planning Tools for Commercial Design Projects?
For commercial applications, kitchen planning tools offer a sophisticated design experience, allowing designers to create precise, visually stunning layouts that guarantee safety and functionality, while also meeting client needs and adhering to industry regulations.
Are These Tools Compatible With Both Windows and Mac Operating Systems?
While some kitchen planners are platform-exclusive, many offer seamless compatibility with both Windows and Mac operating systems, ensuring a unified design experience through intuitive user interface design that caters to diverse user needs.
Do I Need Prior Design Experience to Use Kitchen Planning Software?
No prior design experience is necessary, as kitchen planning software cater to design beginners, featuring user-friendly interfaces with drag-and-drop functionalities, making it easy to navigate and create professional-grade kitchen designs.
Can I Import My Own Design Elements and Assets Into the Tools?
Ironically, the freedom to import custom design elements and personalized assets is what makes kitchen planning software truly liberating, allowing users to inject their unique style into designs and creating a space that's authentically theirs.
Are There Any Subscription or Pricing Options for Frequent Users?
Frequent users can benefit from subscription-based models, offering priority customer support, exclusive design assets, and discounted pricing options, enhancing their overall user experience and ensuring a seamless, design-driven workflow.
Related Posts
-

Tiered Racks for Kitchen Pantry Organization
Tiered racks can enhance your kitchen pantry by maximizing vertical storage and increasing visibility. They help you ...
-

Easy-To-Install Kitchen Wall-Mounted Racks
Installing easy-to-use kitchen wall-mounted racks is a smart way to maximize your space. These racks help keep your c...
-

Over-The-Door Kitchen Storage for Large Families
Over-the-door kitchen storage is a transformative solution for large families. It maximizes vertical space, keeping y...


