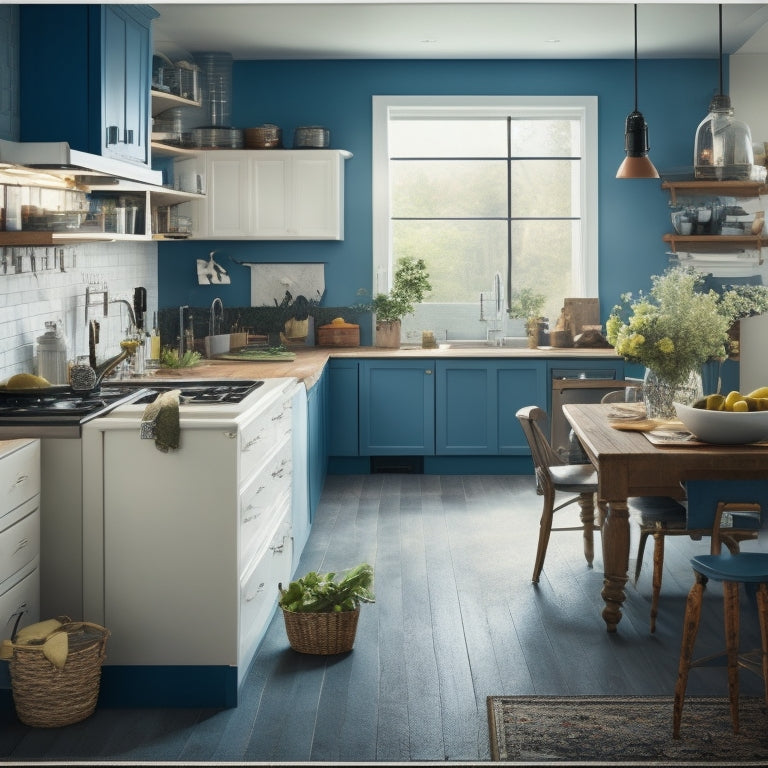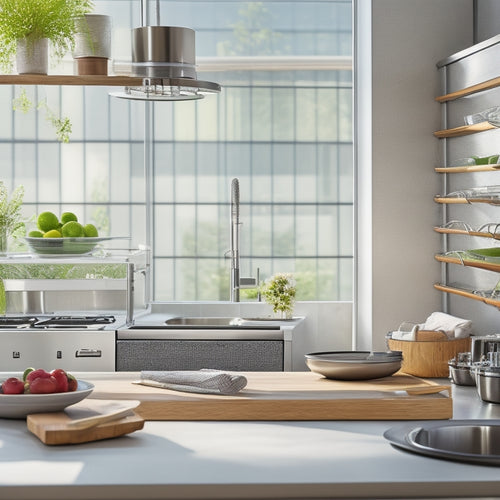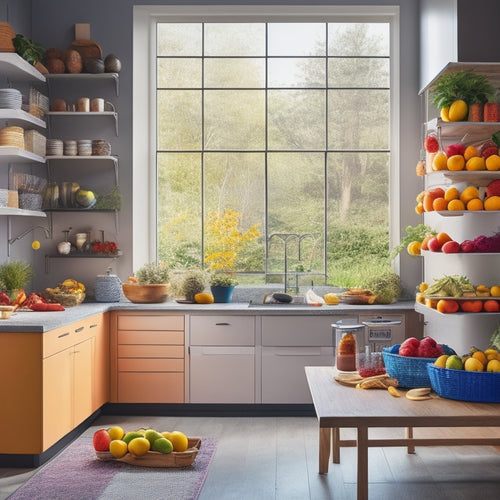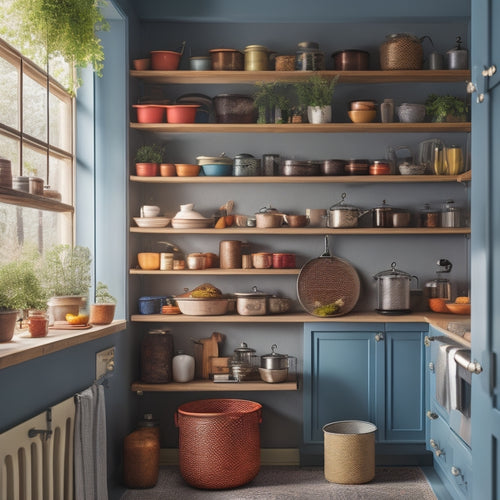
IKEA Planner Transforms Kitchen Design Challenges
Share
IKEA Planner revolutionizes kitchen design by overcoming technical hurdles, cooking appliance conundrums, and peninsula dilemmas. It tackles window vs. cabinet conflicts, ensuring a harmonious balance between natural light and functional storage. By visualizing the ideal layout, homeowners can prioritize efficiency, aesthetics, and traffic flow. With the planner, complexities like gas range and induction cooktop configurations, fridge wall layouts, and peninsula design obstacles are effortlessly addressed. As you begin to plan, the possibilities unfold, and your dream kitchen starts to take shape, revealing a space that's both beautiful and functional. The secrets to a seamless design process await.
Key Takeaways
• IKEA Planner helps overcome technical hurdles by accurately representing unique features and handling design software complexities.
• The planner simplifies cooking appliance conundrums by addressing energy efficiency, safety, and space constraints for a harmonious kitchen environment.
• With IKEA Planner, peninsula design dilemmas are resolved by strategically positioning sinks, dishwashers, and cabinets for efficiency, safety, and style.
• The planner balances window vs. cabinet conflicts by finding a compromise between natural light and functional storage for a visually appealing space.
• IKEA Planner enables homeowners to visualize the ideal layout, optimizing traffic flow, natural light, and aesthetics for a transformed kitchen design.
Overcoming Technical Hurdles
Exploring the intricacies of kitchen design, especially when lacking technical expertise, can be a challenging task. This is evidenced by the numerous obstacles encountered in creating a functional and aesthetically pleasing space.
One of the significant hurdles is handling design software, which can be overwhelming for those without experience. Software troubleshooting and design software frustrations are common issues that can impede the design process. For instance, accurately representing unique features like stairs or misaligned doors can be a struggle.
Additionally, uncertainty about fridge wall layouts and peninsula designs can lead to feelings of frustration. By acknowledging these technical hurdles, homeowners can better prepare themselves to overcome them, ensuring a safer and more successful kitchen design experience.
Cooking Appliance Conundrums
Exploring the complex landscape of cooking appliances can be a challenging task, especially when considering the complexities of convection microwaves, induction cooktops, and gas ranges, while also dealing with space constraints and accessibility concerns.
Currently, a gas range is in use, but the possibility of switching to an induction cooktop or convection microwave is being considered. The induction benefits, such as energy efficiency and safety, are appealing, but space constraints with existing appliances are a concern.
Downsizing cooking appliances is a viable option to create a more functional kitchen. Accessibility concerns, such as the height of over-the-range appliances, must also be addressed to ensure a safe and user-friendly kitchen environment.
Peninsula Design Dilemmas
A sleek peninsula design is envisioned, featuring a sink and 18-inch dishwasher. However, its functionality is threatened by the potential for a cluttered drainboard and concerns about the door blocking valuable counter space. To mitigate these issues, careful consideration must be given to sink placement, ensuring it doesn't encroach on the dishwasher's operation.
Dishwasher concerns, such as its frequent usage and potential to dominate the peninsula, must also be addressed. By strategically positioning the sink and dishwasher, a harmonious workflow can be achieved, freeing up counter space for food preparation and minimizing the risk of clutter.
With thoughtful planning, the peninsula can become a hub of efficiency, safety, and style.
Window Vs. Cabinet Conflicts
As the peninsula design takes shape, the focus shifts to the window-cabinet conundrum, where the desire for an expansive garden view must be weighed against the need for functional cabinet storage. The ideal balance between natural light and cabinet functionality is pivotal.
Upper cabinets above the peninsula can obstruct the view, but removing them may compromise storage. A larger window would showcase the garden views, but at the cost of reduced cabinet space. A thoughtful compromise is necessary to achieve a harmonious blend of aesthetics and functionality.
Visualizing the Ideal Layout
How can the ideal kitchen layout be effectively visualized to accommodate the unique challenges of this space, from the misaligned basement door to the coveted garden views? To overcome these hurdles, it is crucial to prioritize layout efficiency and design aesthetics.
Here are three key considerations for visualizing the ideal layout:
-
Optimize traffic flow: Ensure a clear path for movement around the kitchen, considering the swing direction of doors and the placement of appliances.
-
Balance function and form: Find a balance between layout efficiency and design aesthetics to create a harmonious and functional space.
-
Maximize natural light: Strategically position windows and cabinets to take advantage of natural light, while maintaining a clutter-free and safe kitchen environment.
Frequently Asked Questions
How Do I Balance Kitchen Functionality With Personal Style Preferences?
To balance kitchen functionality with personal style preferences, consider harmonious color coordination, clever storage solutions, and strategic lighting options. Thoughtfully plan seating arrangements to create a safe, inviting space that reflects your unique aesthetic while meeting practical needs.
Can I Customize IKEA Cabinets to Fit Unique Kitchen Dimensions?
Imagine a kitchen where every inch counts, like a petite beachside cottage. To customize IKEA cabinets for unique kitchen dimensions, consider maximizing space with bespoke designs, such as angled or curved units, and clever storage solutions to create a harmonious blend of form and function.
What Are Some Alternative Materials for Kitchen Countertops?
When selecting kitchen countertops, consider alternative materials that prioritize safety and aesthetics. Concrete countertops offer a durable, heat-resistant option, while butcher block counters provide a warm, natural look with proper sealing to prevent moisture damage.
How Do I Ensure a Kitchen Layout Accommodates Multiple Users?
'Imagine a harmonious kitchen symphony, where multiple users move in perfect synchrony. To guarantee this, incorporate ergonomic design and user-friendly layouts, optimizing space for multi-user functionality, ensuring a safe and efficient kitchen haven that accommodates all.'
Are There Any Eco-Friendly Options for Kitchen Appliances and Materials?
When designing a kitchen, consider sustainable options like energy-efficient upgrades, recycled materials, and eco-friendly appliances, such as induction cooktops and refrigerators with high Energy Star ratings, to minimize environmental impact while ensuring a safe and functional space.
Related Posts
-

Top-Rated Dish Drainers for Kitchen Use
Top-rated dish drainers enhance your kitchen's efficiency and aesthetics. You'll find compact designs that save preci...
-

Space-Saving Tiered Racks for Kitchen Storage
Space-saving tiered racks are your best solution for maximizing kitchen storage. They employ vertical space, allowing...
-

Best Vertical Storage Solutions for Small Kitchens
In a small kitchen, vertical storage solutions are your secret weapon to maximize every inch of space and keep your c...


