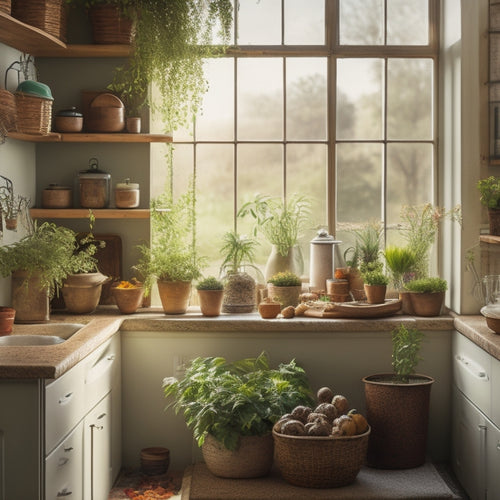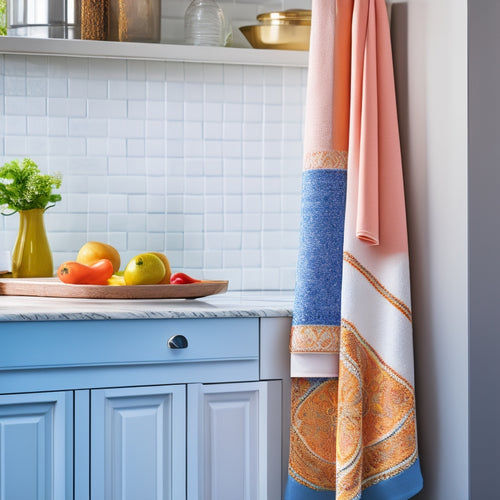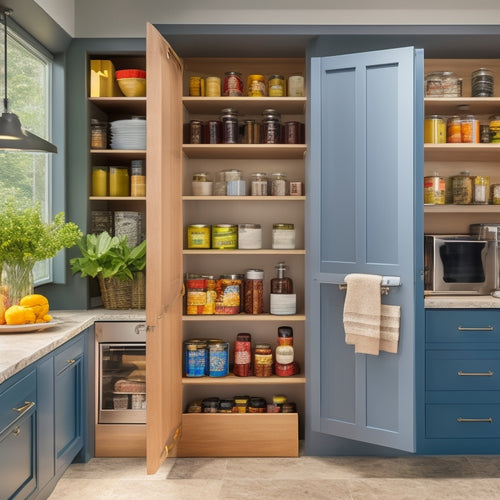
Efficient Kitchen Layout Designs for Your Home
Share
You're about to reveal the secret to a kitchen that's both beautiful and functional, where every inch of space is optimized to flow seamlessly with your cooking style and personality. To get started, visualize your ideal kitchen layout, considering your cooking habits, color schemes, and lighting options. Next, strategically place appliances, optimize corner spaces, and select clutter-free storage solutions to maximize space efficiency. As you design, prioritize functional flow, streamlining your cooking process from meal prep to cleanup. Now, take the first step towards your dream kitchen, where every element is tailored to your unique needs and style, and discover how to make it a reality.
Key Takeaways
• Efficient kitchen layout designs prioritize workflow, optimizing appliance placement and storage solutions for seamless meal preparation and cleanup.
• Strategic corner space utilization and clutter-free storage solutions maximize space efficiency, enhancing traffic flow and reducing bottlenecks.
• Functional flow design streamlines the cooking process, identifying work zones and positioning appliances to improve workflow and minimize obstacles.
• Customizable kitchen layout templates and software enable homeowners to visualize and tailor their design, reflecting personal style and cooking habits.
• A well-designed kitchen layout ensures safety and accessibility, incorporating ergonomic principles and making adjustments for individual needs.
Planning Your Dream Kitchen
As you start designing your dream kitchen, the first essential step is to visualize your ideal layout, considering the shape and size of your space, your cooking habits, and the style that reflects your personality.
Think about the color schemes that will make you happy, and the lighting options that will create a warm and inviting atmosphere.
Envision the workflow, the placement of appliances, and the storage solutions that will keep your kitchen organized and clutter-free.
Maximizing Kitchen Space Efficiency
With your ideal kitchen layout in mind, you can now focus on maximizing space efficiency by strategically placing appliances, optimizing corner spaces, and selecting storage solutions that keep your kitchen clutter-free and functional.
By optimizing your kitchen's traffic flow, you'll create a seamless cooking experience. Consider ergonomic design principles to guarantee comfortable movement and minimal fatigue.
Effective space optimization also involves clever storage solutions, such as pull-out pantries, spice racks, and slide-out trash cans. These clever designs will keep your kitchen organized, making meal prep a breeze.
Designing for Function and Flow
Now that you've optimized your kitchen's spatial efficiency, it's time to focus on designing a functional flow that streamlines your cooking process, making sure every step, from meal prep to cleanup, is a breeze.
By taking functionality aspects and workflow optimization into account, you can create a kitchen that not only looks great but also works seamlessly.
Here are some key factors to keep in mind:
-
Identify the 'work zones' in your kitchen, such as prep, cooking, and cleanup areas, and make sure they're well-separated and easily accessible.
-
Position appliances and fixtures to reduce walking distances and improve workflow.
-
Design your kitchen to minimize bottlenecks and collisions, ensuring a safe and efficient cooking experience.
Kitchen Layout Templates and Tools
You can kick-start your kitchen design process by exploring a wide range of kitchen layout templates and tools that cater to your unique space and style.
With EdrawMax, you can access various kitchen templates, such as Single-Wall, Galley, L-shaped, U-shaped, Island, and G-shaped layouts. These templates help you create a workable triangle, specify wall layouts, and optimize space.
You can also utilize kitchen layout software and tools to visualize and plan your kitchen effectively. By choosing the right template, you can develop a functional and aesthetically pleasing kitchen layout, ensuring efficient layout organization and space optimization.
This will enable you to create a safe and functional kitchen that meets your needs.
Customizing Your Kitchen Blueprint
Customizing your kitchen blueprint is where your design vision takes shape, as you tailor EdrawMax's templates to fit your unique style, space constraints, and functional needs. This is where you get to personalize your layout, making it a perfect reflection of your cooking habits and preferences.
Here are some ways to customize your kitchen blueprint:
-
Tailor the design to fit your workflow: Move appliances and fixtures around to create the ideal workflow for you.
-
Add your personal style with colors and textures: Incorporate your favorite colors, materials, and textures to make your kitchen truly yours.
-
Make adjustments for safety and accessibility: Guarantee that your kitchen design prioritizes safety and accessibility, with features like slip-resistant floors and accessible countertops.
Frequently Asked Questions
How Do I Determine the Ideal Kitchen Layout for My Specific Room Shape?
"You're torn between a sleek, modern look and a functional workspace, but how do you determine the ideal kitchen layout for your unique room shape? Consider room flow and space utilization, balancing functionality with aesthetics to create a harmonious, safe space that works for you."
What Is the Minimum Clearance Required Between Kitchen Countertops and Appliances?
When planning your kitchen, you'll need to guarantee a safe distance between countertops and appliances. Measure appliance dimensions carefully and follow safety regulations, leaving at least 30-40 inches of clearance to prevent accidents and guarantee smooth workflow.
Can I Incorporate a Kitchen Island in a Small Kitchen Space Effectively?
You can absolutely squeeze a kitchen island into a tiny space - think vertical storage, slim profiles, and multi-functional designs! Consider island alternatives like carts or tables, and space-saving solutions like retractable countertops or foldable islands.
How Do I Choose the Right Kitchen Layout for a Multi-Cook Household?
When designing for a multi-cook household, you'll want to prioritize cooktop placement for simultaneous cooking, ample storage solutions, and a workflow that accommodates multiple cooks, ensuring a safe and harmonious kitchen environment.
What Are Some Common Mistakes to Avoid When Designing a Kitchen Floor Plan?
When designing your kitchen floor plan, you'll want to avoid common mistakes like neglecting storage solutions, ignoring lighting considerations, and disregarding traffic flow and the work triangle, ensuring a safe and functional space that meets your multi-cook household's needs.
Related Posts
-

Tiered Kitchen Rack Ideas for Small Spaces
Tiered kitchen racks are perfect for maximizing small spaces while adding style and functionality. Install wall-mount...
-

Over-The-Door Kitchen Towel Holder
An over-the-door kitchen towel holder is a smart way to maximize your space while keeping towels easy to grab. It hoo...
-

Affordable Sliding Pantry Drawer Solutions
If you're looking for affordable sliding pantry drawer solutions, you're in the right place. These drawers maximize s...


