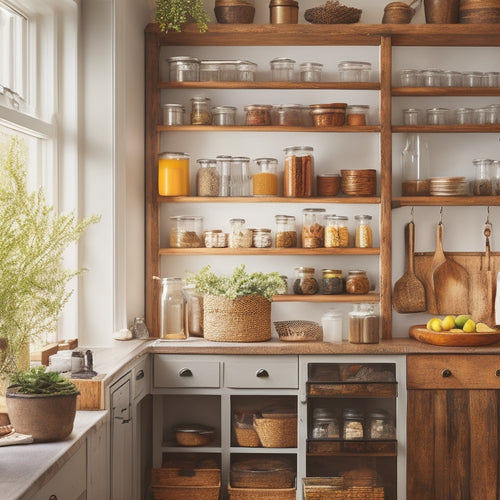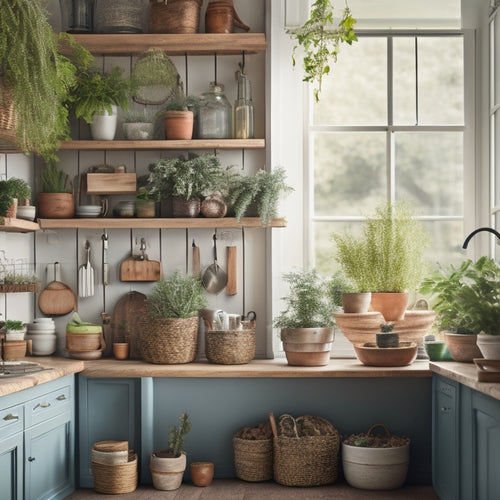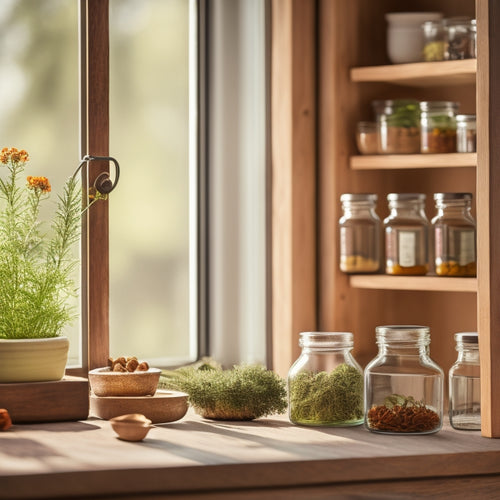
Efficient Kitchen Design Maximizes Workflow and Functionality
Share
We believe a kitchen should be more than just a beautiful space - it should be a functional haven that fuels our creativity and productivity. By embracing design principles that prioritize workflow and task completion, we create culinary spaces that flow seamlessly. Optimizing the work triangle and incorporating efficient fixtures and fittings helps us minimize cross-circulation and reduce environmental impact. Meanwhile, customizing kitchen islands and cabinets to fit unique needs guarantees maximum storage and ergonomic heights. By striking a balance between form and function, we're able to craft kitchens that truly support our daily lives - and there's so much more to explore.
Key Takeaways
• A well-designed kitchen layout streamlines workflow and task completion, optimizing the work triangle and minimizing cross-circulation.
• Energy-efficient appliances and fixtures reduce environmental footprint, incorporating reclaimed materials and accessibility for people with disabilities.
• Functional kitchen islands balance aesthetics with additional storage, essential appliances, and purposeful elements, separating working areas from dining spaces.
• Customized kitchen island design and cabinets maximize storage, focusing on safety, ergonomic heights, and unique needs to optimize workflow efficiency.
• Embracing kitchen design principles and prioritizing ergonomic workflow creates a seamless culinary space that flows efficiently and effectively.
Kitchen Design Principles Matter
By embracing kitchen design principles, we can create a culinary space that flows seamlessly, allowing us to navigate through tasks with ease and efficiency. A well-designed kitchen is all about optimizing our workflow and task completion.
We prioritize an ergonomic workflow, ensuring that every step, from prep to cooking, is a fluid motion. This means minimizing cross-circulation, keeping the distance between prep areas and wet zones short, and designing a layout that facilitates easy task completion.
Optimizing Kitchen Layout Essentials
We'll start optimizing our kitchen layout by focusing on the work triangle, an essential element that streamlines our workflow and task completion. This triangular relationship between our fridge, sink, and cooker should have a total distance of 3.5-6.5 meters to guarantee efficient task completion.
Next, we'll think about traffic flow, designing our layout to minimize cross-circulation and keep the distance between our prep area and wet zone minimal. Strategically placed storage solutions will also help maintain a smooth workflow.
Efficient Fixtures and Fittings
As we outfit our kitchens with fixtures and fittings, let's prioritize energy-efficient appliances that not only conserve resources but also reduce our environmental footprint. By choosing appliances with high energy ratings, we can minimize our carbon footprint while saving on utility bills.
Additionally, we can incorporate reclaimed materials into our kitchen design, such as reclaimed wood for cabinets, to add a touch of sustainability and unique charm. When selecting fixtures and fittings, we should also consider accessibility for people with disabilities, ensuring ample clearance around cookers and integrating appliances at ergonomic heights.
Designing Functional Kitchen Islands
Our kitchen island design should strike a balance between functionality and aesthetics, separating the working area from the dining space while providing additional storage and housing essential appliances like the sink, dishwasher, and rubbish disposal. We can achieve this by incorporating elements that not only look great but also serve a purpose.
| Design Element | Functionality | Aesthetic |
|---|---|---|
| Concrete worktops | Durable, easy to clean | Industrial chic, versatile |
| Rustic cupboards | Ample storage, accessible | Warm, cozy, natural |
| Open shelving | Display decorative items | Airy, modern, visually appealing |
| Built-in seating | Additional dining space | Inviting, social, comfortable |
Customizing for Workflow Efficiency
By optimizing our kitchen island's design to incorporate efficient workflow principles, we can create a seamless cooking experience that streamlines tasks and minimizes congestion. We can tailor our island to fit our unique needs, taking advantage of workflow organization opportunities to enhance productivity.
Customization options abound, from selecting the perfect countertop material to designing cabinets that maximize storage. By considering our personal workflow habits, we can customize our island to reduce walking distances and improve task completion. With a focus on safety, we can guarantee ample clearance around cookers and integrate appliances at ergonomic heights.
Frequently Asked Questions
How Do I Accommodate a Kitchen Desk or Office Area in My Design?
As we envision our dream kitchen, we imagine a dedicated desk area, cleverly integrated with our office space, where we can stay organized, productive, and safe, with smart desk organization and seamless office integration.
Can I Incorporate a Kitchen Fireplace or Wood-Burning Stove Safely?
We carefully consider fireplace safety and wood stove installation, ensuring a safe distance from flammable materials, proper ventilation, and heat-resistant surfaces to create a cozy, functional kitchen space that warms our hearts and homes.
What Are the Benefits of Installing a Kitchen Trash Compactor?
As we conjure up a medieval-era "trash catapult" to illustrate our point, we realize installing a kitchen trash compactor saves us space, reduces odor control issues, and keeps our kitchen tidy, all while prioritizing safety and functionality.
How Do I Plan for Adequate Kitchen Ventilation and Air Quality?
We prioritize kitchen ventilation and air quality by incorporating ventilation solutions like exhaust systems and air purifiers to maintain a healthy environment, ensuring our cooking space remains safe and functional.
Are Kitchen Appliance Garages or Hiding Appliances Worth the Investment?
We're obsessed with kitchen appliance garages - they're a game-changer! By hiding bulky appliances, we gain a clutter-free space that's a breeze to navigate, boosting convenience and kitchen organization while maintaining a sleek aesthetic.
Related Posts
-

Creative Organization Ideas for Tight Kitchen Spaces
To create an organized kitchen in tight spaces, think upwards. Install shelves that reach the ceiling and use wall-mo...
-

Countertop Storage Ideas for Small Kitchens
If you're looking to maximize your small kitchen, creative countertop storage solutions can make a big difference. Em...
-

Spice Rack With Integrated Herb Garden
A spice rack with an integrated herb garden alters your kitchen into a culinary haven. You'll have fresh herbs at you...


