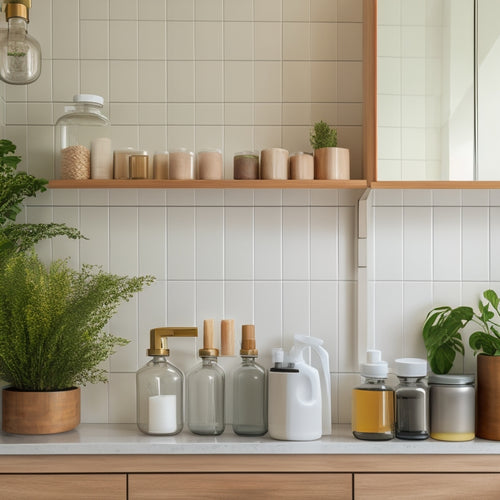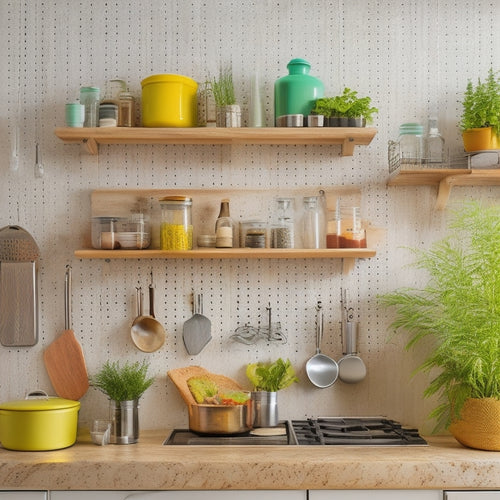
Efficient Kitchen Design: Key Elements Revealed
Share
In an efficient kitchen design, key elements converge to create a harmonious balance of form and function. A well-planned layout optimizes workflow, ensuring logical task flow and ergonomic comfort. Strategic storage solutions, such as custom cabinetry and pantry organization, maximize capacity while reducing clutter. Thoughtful design elements, including effective lighting and clever drawer organization, streamline meal preparation and cleanup. By prioritizing workflow optimization, storage, and design elements, a kitchen can be transformed into a highly functional and aesthetically pleasing space. As you explore these essential design considerations, the possibilities for your dream kitchen will continue to unfold.
Key Takeaways
• Efficient kitchen design relies on a well-planned layout, optimizing workflow and reducing fatigue through ergonomic principles.
• Custom cabinetry and strategic storage solutions, such as pantry organization and pull-out trash cans, maximize storage capacity.
• Effective lighting, including under-cabinet lighting, reduces eye strain and establishes a safe cooking environment.
• Optimizing appliance placement and workspace efficiency streamlines meal preparation, cooking, and cleanup tasks.
• Harmonious balance of form and function is crucial for an aesthetically pleasing and highly efficient kitchen design.
Kitchen Layout Efficiency Essentials
In a well-designed kitchen, a mere 10-15 feet of clearance between the main counters and counter islands can greatly enhance layout efficiency, creating a seamless workflow that accommodates multiple cooks and minimizes congestion.
By applying fundamental design principles, homeowners can optimize their kitchen's functionality. Effective space planning ensures a logical flow of tasks, reducing the risk of accidents and injuries. An ergonomic layout, tailored to the cook's needs, promotes comfort and reduces fatigue.
Workflow optimization is vital, as it streamlines meal preparation, cooking, and cleanup. By incorporating these essential elements, homeowners can create a safe, efficient, and enjoyable kitchen environment that meets their unique needs and cooking style.
Storage and Cabinet Strategies
A well-designed kitchen's storage and cabinetry serve as the backbone of its functionality, with carefully selected components working in harmony to support the cook's every move.
Custom cabinetry offers tailored solutions for unique kitchen needs, ensuring a seamless blend of form and function.
Pantry organization is also vital, with adjustable shelves and baskets maximizing storage capacity while maintaining easy access to essentials.
By prioritizing base drawers over base cabinets, homeowners can enjoy improved storage and a clutter-free cooking environment.
Additionally, incorporating pull-out trash cans and spice racks into the design can further enhance the kitchen's overall efficiency and safety.
Functional Design Elements
By thoughtfully incorporating functional design elements, homeowners can create a kitchen that not only looks stunning but also operates with precision, streamlining meal preparation and cooking tasks.
Effective lighting solutions, such as under-cabinet lighting, provide efficient workspace illumination, reducing eye strain and improving overall safety.
Additionally, optimizing workspace efficiency is vital, and this can be achieved by strategically placing countertops, sinks, and cooktops to minimize walking distances and maximize productivity.
Drawer organization is also key, offering tailored storage solutions that keep utensils, pots, and pans within easy reach.
Optimizing Kitchen Workflow
Beyond the world of stylish fixtures and finishes, a kitchen's true potential lies in its ability to facilitate seamless workflow, where every movement, gesture, and action is choreographed to minimize congestion and maximize productivity. Effective workflow organization is key to a safe and efficient kitchen.
By thoughtfully arranging tasks and stations, homeowners can reduce walking distances, eliminate bottlenecks, and create a harmonious cooking experience. Strategic space utilization is also critical, as it enables the best placement of appliances, countertops, and storage units.
Essential Design Considerations
How do you envision the ideal kitchen layout, one that harmoniously balances form and function to create a space that is both aesthetically pleasing and highly efficient?
When designing your dream kitchen, it's vital to take into account the key elements that make a space functional and safe.
-
Evaluate your kitchen organization needs, considering your cooking style and habits.
-
Optimize appliance placement to reduce walking distances and enhance workflow.
-
It is crucial to have adequate lighting, including under-cabinet lighting, to establish a safe and comfortable cooking environment.
Frequently Asked Questions
How Do I Choose the Perfect Kitchen Layout for My Lifestyle?
When selecting the perfect kitchen layout, consider your lifestyle by evaluating storage solutions, such as base drawers and tall cabinets, and lighting options, including under-cabinet lighting, to create a functional and safe space that meets your unique needs.
What Is the Ideal Height for Kitchen Countertops and Islands?
In a recent kitchen renovation, a homeowner opted for 36-inch countertops and 42-inch island heights to guarantee ergonomic design, providing comfortable standing and seating areas, while incorporating accessibility options like pull-out cabinets for universal use.
Can I Have a Kitchen Office or Desk in My Kitchen Design?
Incorporating a kitchen office or desk into your design enhances the space's functionality, creating a multi-functional hub. Carefully consider the kitchen workspace's layout to guarantee seamless organization, optimizing the area for comfort, productivity, and safety.
Are Kitchen Appliances Available in Custom Colors and Finishes?
"Imagine a kitchen where appliances blend seamlessly with your unique style. Yes, custom finishes are available, offering a palette of possibilities. Explore a world of appliance colors, from soft pastels to bold metallics, to create a harmonious and safe haven that reflects your personality."
How Do I Incorporate a Kitchen Eating Area Without Feeling Cramped?
To incorporate a kitchen eating area without feeling cramped, consider space-saving solutions like banquettes or built-in benches with functional furniture, such as pedestal tables or wall-mounted counters, to create a harmonious and safe dining space.
Related Posts
-

Under-Sink Storage Tips for Minimalist Kitchens
To maximize under-sink storage in your minimalist kitchen, start by utilizing vertical space with shelf risers and st...
-

Stylish Pegboard Storage for Open Kitchen Concepts
Stylish pegboard storage can completely enhance your open kitchen concept, merging practicality with contemporary fla...
-

Under-Sink Storage Bins for Organized Kitchens
Under-sink storage bins are your best bet for an organized kitchen. They maximize unused cabinet space and enhance it...


