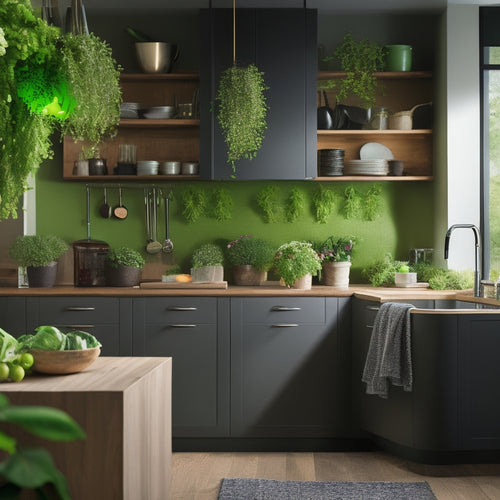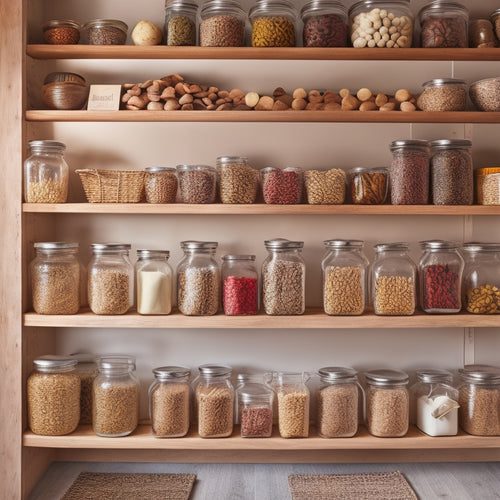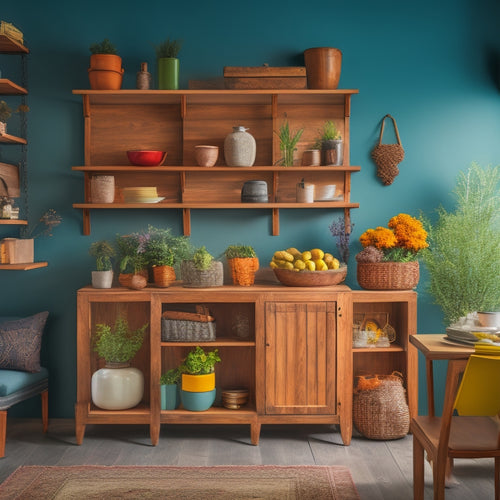
Efficient Kitchen Design: Blueprint for Functionality Success
Share
In an efficient kitchen design, every element is thoughtfully positioned to optimize workflow, minimize congestion, and promote a seamless cooking experience. By mapping kitchen workflow, strategic appliance placement, and dividing space into distinct work zones, culinary tasks are streamlined and accidents reduced. Carefully crafted storage solutions keep frequently used items within reach, while smooth kitchen traffic patterns guarantee uninterrupted movement. Each element is crucial to creating a harmonious cooking environment, where every detail counts. As we explore the intricacies of efficient kitchen design, the possibilities for culinary success unfold.
Key Takeaways
• Mapping kitchen workflow creates a seamless culinary experience by optimizing task efficiency and reducing accidents.
• Strategic appliance placement enables smooth task flow, promotes safety, and enhances cooking efficiency.
• Dividing space into distinct work zones allows multiple people to work simultaneously, promoting a harmonious cooking environment.
• Carefully crafted storage solutions keep frequently used items within reach, sparking creativity and streamlining cooking tasks.
• Well-designed kitchen traffic patterns guarantee seamless movement, preventing collisions and injuries by maintaining clear pathways.
Designing Kitchen Workflow Effectively
By strategically mapping the kitchen workflow, homeowners can create a seamless culinary experience that effortlessly guides them from meal preparation to serving, thereby minimizing unnecessary movements and maximizing efficiency.
A well-designed layout is vital for task efficiency, allowing homeowners to navigate the space with ease.
Workflow optimization is achieved by positioning key areas, such as food preparation, cooking, and cleaning, in a logical sequence. This thoughtful approach enables homeowners to complete tasks quickly and safely, reducing the risk of accidents and injuries.
Strategic Appliance Placement Matters
In a well-designed kitchen, appliances are strategically positioned to facilitate smooth flow between tasks, ensuring that every step of the culinary process unfolds with ease and efficiency. This thoughtful spatial arrangement enables appliance efficiency, allowing cooks to move seamlessly between tasks.
Functional appliance positioning is key, with the sink situated near prep areas for easy water access and the stove conveniently located adjacent to countertops for seamless ingredient transfer. By minimizing distances between appliances, cooks can focus on the culinary process rather than wasting time moving around the kitchen.
A well-planned layout not only enhances cooking efficiency but also promotes safety by reducing congestion and tripping hazards.
Optimizing Work Zones for Efficiency
To maximize kitchen efficiency, dividing the space into distinct work zones for different tasks allows multiple people to work simultaneously without congestion, promoting a harmonious cooking environment. This approach enables task-specific zones, ensuring each area is optimized for its intended function. By doing so, you can create a flexible layout that adapts to your cooking style.
| Work Zone | Optimization Tips |
|---|---|
| Prep Zone | Position near sink for easy water access and consider adding a second prep sink for extra workspace. |
| Cooking Zone | Place stove close to countertop for seamless ingredient transfer and strategic appliance placement. |
| Cleaning Zone | Designate a specific area for cleaning tasks, keeping cleaning supplies within easy reach. |
Storage Accessibility for Success
Every efficient kitchen design relies on carefully crafted storage solutions that keep frequently used items within arms' reach, guaranteeing a clutter-free workspace that sparks creativity and streamlines cooking tasks. Accessible organization is key to a successful kitchen, where every item has its designated place, making it easy to find what you need when you need it.
Efficient storage strategies guarantee that your kitchen remains clutter-free, reducing stress and increasing productivity.
Here are three essential storage solutions to ponder:
-
Pull-out shelves: Allow easy access to items stored in hard-to-reach areas, reducing bending and stretching.
-
Drawer organizers: Keep utensils, spices, and other essentials organized and within reach, streamlining cooking tasks.
-
Pull-out corner cabinets: Maximize storage in corner spaces, providing a convenient place for infrequently used items.
Smooth Kitchen Traffic Patterns
Carefully crafted kitchen traffic patterns guarantee a seamless flow of movement, allowing homeowners to move through the space with ease and efficiency, free from obstacles and bottlenecks that can hinder cooking productivity. A well-designed pathway layout ensures uninterrupted traffic flow, preventing collisions and injuries.
To achieve this, maintain clear pathways between different kitchen areas, avoiding obstacles like islands that can disrupt the flow. Island design should allow comfortable walking space, and consider designating one-way traffic routes to prevent confusion.
Frequently Asked Questions
How Do I Balance Aesthetics With Functional Kitchen Design?
'A million-dollar question! Balancing aesthetics with function, harmonize color schemes and lighting to create a visual flow, while cleverly incorporating storage solutions and layout optimization to guarantee a safe, efficient, and breathtakingly beautiful kitchen oasis.'
What Are the Benefits of Incorporating a Kitchen Desk or Office Area?
Incorporating a kitchen desk or office area offers organizational benefits, boosting productivity by providing a dedicated space for meal planning, recipe organization, and administrative tasks, while optimizing space utilization through seamless design integration.
Can a Kitchen Be Too Big, and What Are the Drawbacks?
While a spacious kitchen may seem ideal, it can indeed be too big, leading to limited storage and wasted space, resulting in a cluttered and inefficient work environment that compromises safety and functionality.
How Do I Design a Kitchen for a Multi-Generational Household?
When designing a kitchen for a multi-generational household, incorporate universal design principles to guarantee efficiency, safety, and accessibility for all users, such as wide walkways, adaptable counter heights, and ergonomic storage solutions.
What Are the Must-Have Features for a Kitchen in a Small Home?
In a small home, a kitchen must-have features include space-saving solutions like wall-mounted shelves and storage optimization through compact cabinets, paired with a compact layout and efficient appliances that minimize footprint while maximizing functionality.
Related Posts
-

Rechargeable Under-Cabinet Lighting for Sustainable Kitchens
Rechargeable under-cabinet lighting is ideal for your sustainable kitchen. You'll enjoy energy efficiency with LED te...
-

Innovative Pantry Storage Ideas for Homes
Revamp your pantry into an efficient space with innovative storage solutions. Use vertical storage options like ceili...
-

Creative Corner Cabinet Space Management
Creative corner cabinet space management turns neglected nooks into stunning storage solutions. You can maximize vert...


