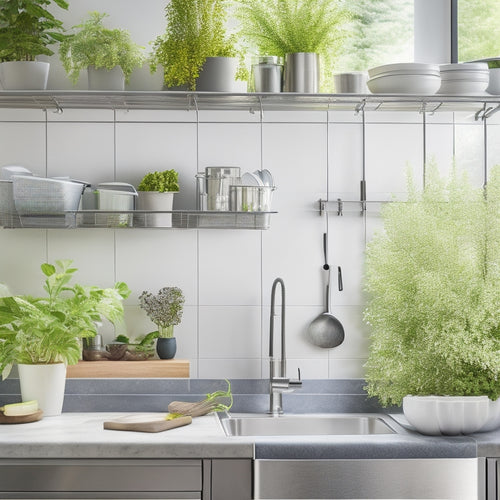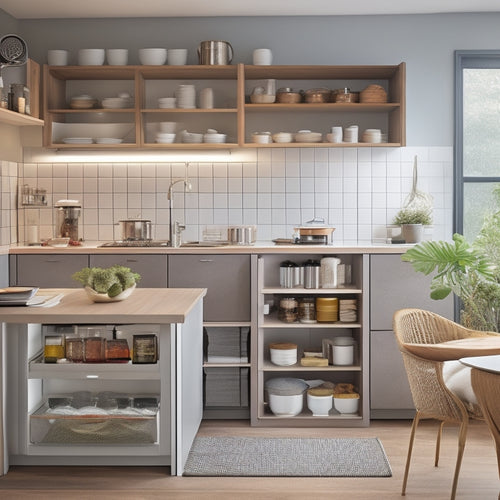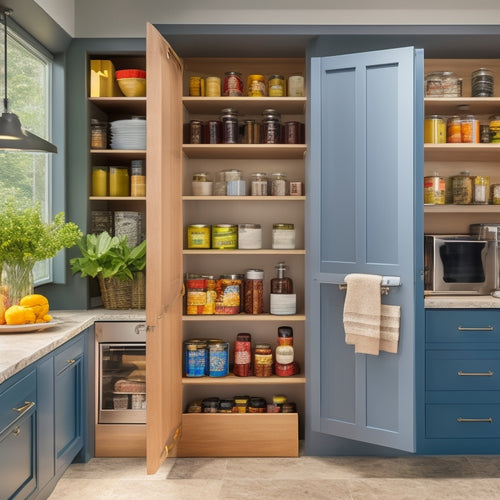
Discover the Secrets of Perfect Kitchen Cabinets
Share
When designing your dream kitchen, you want cabinets that are both beautiful and functional. Start by planning your layout with appliances and sink placement in mind, considering standard cabinet dimensions to save costs. Opt for custom cabinets or modify standard ones for flexibility. Guarantee clearances and traffic flow are optimized, and integrate appliances seamlessly into your design. Don't forget to make the most of corner cabinet space and achieve a cohesive look by selecting cabinetry with consistent style, color, and finish. By considering these key factors, you'll be well on your way to creating the perfect kitchen cabinets that meet your needs and reflect your personal style - and there's more to explore.
Key Takeaways
• Plan cabinet layout with appliances and sink placement in mind to ensure optimal functionality and workflow.
• Vary cabinet widths and incorporate pantry and corner cabinets to achieve design flexibility and maximize storage.
• Choose standard cabinet sizes to save costs, but consider custom options for unique needs and a tailored look.
• Ensure sufficient clearance between cabinets (36 inches minimum) and around islands (42 inches recommended) for smooth traffic flow.
• Select cabinetry with consistent style, color, and finish to create a visually appealing and cohesive kitchen design.
Standard Cabinet Dimensions Explained
When designing your perfect kitchen, understanding standard cabinet dimensions is vital, as they provide a foundation for a functional and aesthetically pleasing space. Base cabinets typically have a standard depth of 24 inches, while upper cabinet depths range from 12-15 inches, allowing for maximizing storage.
However, deeper upper cabinets can be used over appliances or for tall/full-height cabinets, providing flexibility in design. Sink cabinets, typically 36 inches wide, require careful consideration for functionality and design. Ensuring your sink cabinet accommodates standard sink sizes is essential for a seamless look.
Optimizing Cabinet Sizes and Layout
With your standard cabinet dimensions in mind, you can now focus on enhancing your cabinet sizes and layout to create a functional and visually appealing kitchen. Start by planning your layout with appliances and sink placement, incorporating pantry cabinets and corner cabinets early on for best space utilization.
Varying cabinet widths can offer design flexibility, allowing you to create a unique and efficient layout. Consider using standard cabinet sizes to save costs during renovation, and aim for symmetry in cabinet sizes to enhance visual appeal.
Customization and Modification Options
You can opt for custom cabinets, which offer the most flexibility, or explore alternatives like adding fillers or modifying standard cabinets to tailor your kitchen design to your specific needs.
Custom door options and unique finishes can help you achieve a one-of-a-kind look.
If you're on a budget, modifying standard cabinets can be a cost-effective solution. For instance, you can cut down cabinets to fit tight spaces and create custom doors to match.
Don't forget about creative filler solutions, which can fill gaps between cabinets and create a seamless look.
You can also opt for open shelving by leaving doors off modified cabinets, adding a touch of modernity to your kitchen design.
With a little creativity, you can create a kitchen that's both functional and visually appealing.
Clearances and Traffic Flow Essentials
Now that your cabinets are tailored to your kitchen's unique needs, it's time to guarantee there's sufficient clearance and traffic flow to make the space functional and comfortable.
You'll want to optimize traffic flow by making sure there's enough room to move around comfortably. Aim for a minimum clearance of 36 inches between cabinets, and consider increasing it to 42 inches around islands.
Additionally, prioritize ergonomic design by placing frequently used items within easy reach. Avoid placing primary workspaces in high-traffic areas, and make sure there's enough clearance in front of appliances like dishwashers and ovens.
Enhancing Kitchen Design and Appliances
Integrate your appliances seamlessly into your kitchen design by opting for built-in or semi-custom installations that create a cohesive, high-end look. This approach allows you to customize the appearance of your appliances, blending them with your cabinetry for a sleek, professional finish. Consider custom finishes that match your cabinets, ensuring a seamless visual flow.
Built-in appliances, such as refrigerators and ovens, can be designed to resemble regular cabinets, creating a harmonious aesthetic. By doing so, you'll achieve a sophisticated kitchen design that exudes style and sophistication.
With careful planning, you can create a space that's both functional and visually stunning, making meal prep and entertaining a true delight.
Maximizing Corner Cabinet Space
Optimizing corner cabinet space requires careful planning to overcome the notorious 'dead zone' where functionality often gets lost, making it essential to choose the right cabinet design and accessories that cater to your specific needs.
You'll want to explore innovative corner solutions that prioritize space saving and functionality. Consider installing a carousel or lazy Susan to make the most of this often-wasted area. These clever designs allow you to easily access items stored in the back of the cabinet, ensuring everything is within reach.
Achieving a Cohesive Look
By selecting cabinetry with a consistent style, color, and finish, you can create a visually appealing kitchen that exudes a sense of harmony and balance. This cohesive look is vital for a perfect kitchen, as it creates a sense of symmetry and equilibrium.
To achieve this, consider the following tips:
- Choose cabinets with a consistent door style and hardware to create a sense of unity.
- Select a color scheme that ties in with your kitchen's overall aesthetic, and stick to it.
- Make sure that your cabinets' finish complements the surrounding materials, such as countertops and flooring.
- Pay attention to the balance of your kitchen's layout, making sure that the cabinets are proportionate to the space and each other.
Frequently Asked Questions
How Do I Choose the Right Cabinet Hardware for My Kitchen Style?
Imagine your kitchen's style shining through with the perfect cabinet hardware. You choose the right fit by considering hardware finishes, like polished chrome or matte black, and styles, such as modern or traditional, that complement your cabinet functionality and installation.
Can I Use Kitchen Cabinets in Other Rooms, Like a Bathroom or Office?
You can repurpose kitchen cabinets in other rooms, like bathrooms for added storage or offices for organization. Their design versatility allows for space optimization, providing a practical and safe solution for your storage needs.
Are Kitchen Cabinets With Soft-Close Doors and Drawers Worth the Extra Cost?
As you weigh the cost, imagine the satisfaction of soft-close doors and drawers gliding shut with a whisper, alleviating slammed fingers and noise. Consider budget-friendly installation tips, like DIY or opting for partial soft-close features to balance luxury with practicality.
Can I Replace Just the Cabinet Doors to Update My Kitchen's Look?
You can refresh your kitchen's look by replacing just the cabinet doors, a budget-friendly cabinet makeover option. Choose from modern or classic door styles to update your space, ensuring a seamless fit with your existing cabinets.
How Often Should I Clean and Maintain My Kitchen Cabinets to Preserve Their Finish?
You're wondering how often to clean and maintain your kitchen cabinets to preserve their finish? The answer is: regularly! Aim for weekly dusting and monthly deep cleaning to prevent damage and keep your cabinets looking their best.
Related Posts
-

Wall-Mounted Dish Drainer Racks for Kitchens
Wall-mounted dish drainer racks are a game changer for your kitchen. They maximize vertical space, freeing up preciou...
-

Space-Saving Kitchen Solutions for Busy Homeowners
To maximize your kitchen's potential, start with vertical storage solutions like wall-mounted shelves and pegboards f...
-

Affordable Sliding Pantry Drawer Solutions
If you're looking for affordable sliding pantry drawer solutions, you're in the right place. These drawers maximize s...


