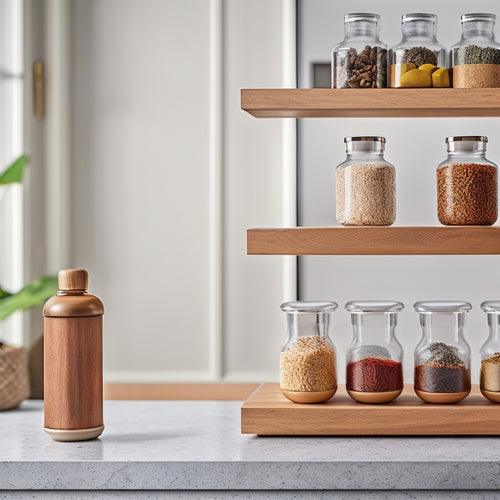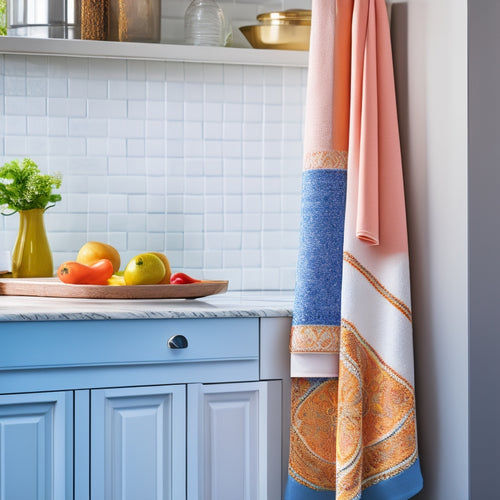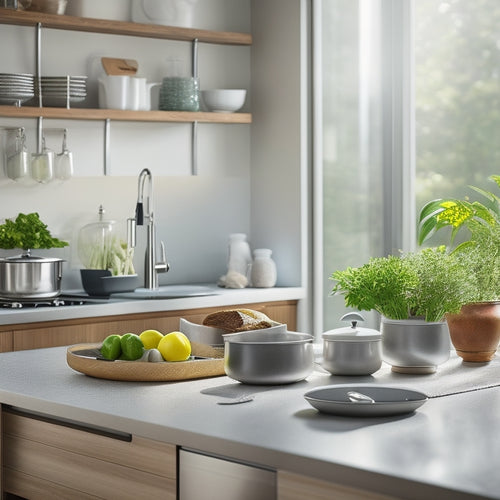
Designing Narrow Kitchens for Function and Flow
Share
You'll optimize your narrow kitchen's footprint by strategically placing essential elements, investing in space-saving furniture, and enhancing openness with lighting solutions. Prioritize a work triangle layout and storage solutions, and incorporate hidden storage, pull-out shelves, and vertical storage to maximize space. Efficient use of corner space, clever lighting, and compact appliances will further enhance functionality. By implementing these design strategies, you'll create a clutter-free workspace that flows seamlessly. Now, get ready to reveal the full potential of your narrow kitchen and discover the secrets to perfect harmony between function and flow.
Key Takeaways
• Strategically position essential elements, such as appliances and storage, to enhance function and flow in narrow kitchens.
• Invest in space-saving furniture, like wall-mounted shelves and compact appliances, to maximize vertical storage and reduce clutter.
• Implement a work triangle layout, focusing on the placement of appliances and storage to create a seamless workflow and efficient use of space.
• Utilize open shelving and island design to visually expand the space, improve traffic flow, and provide additional storage and seating options.
• Enhance lighting solutions, such as installing under-cabinet lighting, to create a sense of openness and make the space feel more spacious.
Optimizing Narrow Kitchen Footprint
To maximize every inch of your narrow kitchen, focus on strategically placing essential elements, such as appliances, countertops, and storage, to create a functional footprint that accommodates your needs. A well-planned layout is key to a safe and efficient kitchen.
Consider investing in space-saving furniture, like wall-mounted appliances and foldable tables, to free up floor space. Lighting solutions, such as under-cabinet lighting and pendant lights, can also enhance the sense of openness and make the space feel larger.
To create a visually appealing kitchen, choose a calming color scheme that won't overwhelm the senses. Soft neutrals, such as whites, grays, and blues, can make the space feel more spacious.
Implementing organization tips, like using baskets and bins to store utensils and ingredients, can also help maintain a clutter-free kitchen. By optimizing your kitchen's footprint, you'll be able to move around comfortably and focus on cooking up a storm.
Efficient Use of Vertical Space
By installing floor-to-ceiling shelves, cabinets, or storage units, you can reveal the full potential of your narrow kitchen's vertical space, keeping essential items within easy reach while maintaining a clutter-free floor. This strategic use of vertical storage allows you to maximize your kitchen's capacity without sacrificing valuable floor space.
To optimize your kitchen's vertical space, consider the following:
-
Install hanging solutions like pots and pans racks, utensil holders, or spice strips to keep frequently used items within easy reach while keeping countertops clear.
-
Use wall-mounted appliances like microwaves, ovens, or dishwashers to free up floor space and create a sense of openness.
-
Incorporate pull-down shelves or retractable storage units to provide easy access to infrequently used items, keeping your kitchen organized and safe.
Work Triangle Layout Strategies
You've optimized your kitchen's vertical space, now it's time to focus on the work triangle layout, where strategic placement of your sink, stove, and refrigerator can greatly impact your cooking efficiency and overall workflow.
A well-designed work triangle layout ensures that you're not wasting time and energy moving around the kitchen. To achieve triangle layout efficiency, consider a 'broken triangle' layout, where the sink, stove, and refrigerator form a zigzag pattern, allowing for more countertop space and better traffic flow.
This layout also provides ample opportunities for storage solutions, such as installing a pull-out pantry near the refrigerator or a sink-based storage unit. By positioning your appliances and fixtures thoughtfully, you'll create a safe and efficient workspace that minimizes walking distances and reduces the risk of accidents.
With a well-planned work triangle layout, you'll be able to move seamlessly between tasks, enjoying a more streamlined cooking experience.
Smart Storage for Narrow Kitchens
In a narrow kitchen, every inch counts, and incorporating smart storage solutions is essential to maintaining a clutter-free workspace that allows you to cook, prep, and move around with ease. By incorporating clever storage ideas, you'll create a safer and more efficient kitchen environment.
Here are some smart storage solutions to contemplate:
-
Hidden storage: Install slide-out trash cans, spice racks, or utensil holders behind cabinet doors or under countertops to keep essentials within reach while keeping the floor clear.
-
Pull-out solutions: Invest in pull-out pantries, utensil organizers, or knife blocks that can be easily accessed and pushed back into place, saving floor space and reducing clutter.
-
Vertical storage: Maximize your kitchen's vertical space by installing wall-mounted shelves, hooks, or a pegboard to hang pots, pans, utensils, and other essentials, keeping them off the countertops and out of the way.
Countertop Space Maximization
As you design your narrow kitchen, you're likely thinking about how to squeeze every last inch of functionality out of your countertops.
To maximize space, you'll want to focus on cleverly utilizing those often-wasted corners and considering an island countertop extension to increase your overall surface area.
Corner Space Utilization
Twenty-five square feet of usable countertop space can be reclaimed by strategically designing corner areas in your narrow kitchen. This is a significant gain, especially in a compact space where every inch counts.
By optimizing corner space, you'll create a more functional and efficient kitchen.
To achieve this, consider the following design solutions:
-
Corner shelving with hidden storage: Install shelves that wrap around the corner, providing ample storage for less frequently used items. Add a door or drawers to conceal the contents, maintaining a clutter-free appearance.
-
Lazy Susan: A Lazy Susan is a rotating tray that allows easy access to items in the corner. This clever solution eliminates the need to reach deep into the corner, reducing strain and increasing safety.
-
Pull-out racks: Design a pull-out rack that slides out from the corner, offering a convenient spot to store spices, oils, or condiments. This feature keeps frequently used items within easy reach, streamlining your cooking workflow.
Island Countertop Extension
By extending the island countertop, you can create a continuous work surface that flows seamlessly into the main countertop, freeing up valuable space for food preparation and presentation. This design move not only enhances the overall aesthetic but also provides a safe and functional cooking environment.
Consider adding a countertop overhang, creating a snug spot for seating, and defining the island's purpose. This thoughtful design element also allows for more efficient traffic flow, reducing congestion in the narrow kitchen.
To maximize storage and organization, incorporate clever island storage solutions, such as pull-out drawers, cabinets, or open shelving. These features will keep essentials within easy reach, maintaining a clutter-free workspace.
When planning your island's layout, prioritize items you use frequently, ensuring they're easily accessible. By doing so, you'll create a harmonious blend of form and function, making the most of your narrow kitchen's limited space.
With careful planning, your island countertop extension will become the hub of your kitchen, perfect for food prep, cooking, and socializing.
Narrow Kitchen Island Options
You can efficiently use the limited floor space in your narrow kitchen by incorporating a slim island that measures between 24 and 30 inches in width. This width range allows for comfortable movement around the island while maximizing storage and functionality.
When selecting a narrow kitchen island, consider the following options:
-
Rolling Cart Islands: These islands provide flexibility and can be easily moved to different areas of the kitchen as needed. They often feature open shelves and baskets for storing utensils, cookbooks, and other essentials.
-
Wall-Mounted Islands: These space-saving islands are attached to the wall, keeping the floor clear and creating a sense of openness. They can include fold-down countertops, built-in outlets, and hidden storage compartments.
-
Drop-Leaf Islands: These islands feature a hinged countertop that can be folded up against the wall when not in use, providing additional floor space. They often include built-in cabinets, drawers, or shelves for storing kitchen essentials.
Functional Galley Kitchen Design
In a galley kitchen, a well-planned layout can transform the narrow space into a highly functional and efficient cooking zone, where every inch counts. To achieve this, you'll want to focus on creating a galley kitchen layout that maximizes workflow and minimizes congestion.
Consider installing vertical storage solutions, such as wall-mounted shelves or cabinets, to keep frequently used items within easy reach while keeping countertops clear. This will also help create a sense of openness and reduce visual clutter.
To further enhance functionality, incorporate space-saving seating, like a built-in banquette or a compact dining table, to provide a comfortable spot for meal prep or casual dining. Don't forget to invest in clever lighting solutions, such as under-cabinet lighting or pendant lights, to illuminate work surfaces and create a warm, inviting atmosphere.
Compact Appliance Selection
When designing your narrow kitchen, you'll want to thoughtfully select compact appliances that optimize space without sacrificing functionality.
By choosing space-saving options, you'll create a more efficient work triangle that streamlines your cooking process.
Consider appliance placement carefully to guarantee a seamless workflow that makes the most of your kitchen's limited real estate.
Space-Saving Appliance Options
Compact appliances, such as 18-inch-wide refrigerators and 24-inch-wide dishwashers, can be strategically chosen to optimize floor space in narrow kitchens. By choosing these space-saving options, you can create a more functional and efficient cooking area. Here are some benefits to contemplate:
-
Increased floor space: With compact appliances, you'll have more room to move around and work comfortably in your kitchen.
-
Improved traffic flow: By reducing the footprint of your appliances, you can create a more open and airy feel, making it easier to navigate through the space.
-
Enhanced safety: With more clearance between appliances and countertops, you'll lessen the risk of accidents and injuries.
When selecting compact appliances, ponder your specific needs and prioritize the features that matter most to you. Look for appliances with space-saving storage solutions, such as slide-out shelves or retractable handles, to maximize functionality.
Efficient Work Triangle Design
By strategically positioning your compact appliances, you can create an efficient work triangle that streamlines your cooking workflow and makes the most of your narrow kitchen's limited space. To achieve this, consider the 'golden triangle' concept, where your refrigerator, cooktop, and sink form the three points of the triangle. This layout allows you to move seamlessly between tasks while minimizing walking distances.
When selecting compact appliances, prioritize storage solutions that maximize vertical space, such as wall-mounted shelves or slide-out cabinets. Lighting options like under-cabinet LED strips or pendant lights above the cooktop can provide ample illumination without taking up valuable space.
To enhance the overall aesthetic, choose a cohesive color palette that complements your flooring choices. For example, a light-colored floor can make the space feel larger, while a darker palette can create a cozy atmosphere.
Streamlined Appliance Placement
You'll want to thoughtfully select and position each appliance to maintain a sense of openness in your narrow kitchen, ensuring that every item has a designated spot that complements the overall workflow. This careful planning will help create a compact layout that supports an efficient workflow.
To achieve this, consider the following strategies for streamlined appliance placement:
-
Choose compact appliances that can be integrated into your design, such as a built-in microwave or a slim refrigerator. This will help reduce visual clutter and create a sense of continuity.
-
Make the most of hidden storage by installing appliances like dishwashers and refrigerators with pocket doors or panels that blend seamlessly into the surrounding cabinetry.
-
Position appliances to minimize traffic congestion and optimize workflow. For example, place your cooktop near a window to improve ventilation and reduce cooking fumes.
Open Shelving for Narrow Spaces
In narrow kitchens, open shelving can be a game-changer, as it visually expands the space while keeping frequently used items within easy reach. You'll appreciate the accessibility and convenience of having your go-to cookbooks, dishes, and utensils at your fingertips.
To make the most of this design element, consider incorporating floating shelves with a minimalist design. This will create a sense of airiness and openness, making your kitchen feel more spacious.
Additionally, wall-mounted storage units can be used to hold decorative elements, such as vintage kitchenware or potted herbs, adding visual interest to your kitchen.
When selecting open shelving, prioritize safety by choosing sturdy materials and ensuring that the shelves are securely attached to the wall. You'll want to avoid overcrowding the shelves, as this can create a cluttered look and make the space feel cramped.
Traffic Flow Considerations
As you design your narrow kitchen, you'll want to prioritize traffic flow to avoid congestion and frustration. To achieve a seamless flow, consider the path of least resistance, optimizing your work triangle, and implementing a clear aisle strategy.
Path of Least Resistance
Traffic patterns in your narrow kitchen converge at the intersection of countertops, appliances, and walkways, creating a complex dance that demands careful planning to avoid bottlenecks and secure a smooth flow.
As you navigate your kitchen, you want to make sure that the traffic flow is efficient and safe. A well-designed path of least resistance will make all the difference.
To achieve this, consider the following key factors:
-
Width of walkways: Guarantee that walkways are at least 36 inches wide to accommodate easy passage, even when multiple people are in the kitchen.
-
Clearance around appliances: Leave enough space around appliances, such as the refrigerator and stove, to prevent obstacles and collisions.
-
Countertop placement: Strategically position countertops to guide traffic flow and create a sense of openness, rather than confinement.
Work Triangle Optimization
You'll optimize the work triangle by positioning the sink, stove, and refrigerator in a way that minimizes walking distances and reduces congestion, ensuring a seamless flow of activity. By doing so, you'll create an efficient workflow that saves you time and energy.
In a narrow kitchen, every inch counts, so it's pivotal to prioritize ergonomic layouts that promote comfort and safety.
Imagine yourself moving effortlessly between these three key stations, with ample space to pivot and turn without bumping into countertops or appliances. To achieve this, consider placing the sink near a window to create a natural focal point, while positioning the stove and refrigerator on adjacent walls to form a smooth workflow circuit.
This strategic arrangement will reduce traffic congestion and keep you moving safely and efficiently throughout the kitchen. By optimizing your work triangle, you'll be able to cook, clean, and prep with ease, making mealtime a breeze even in the most compact of kitchens.
Clear Aisle Strategy
By allocating at least 36 inches of clearance between countertops, appliances, and islands, you can create a clear aisle that allows for unobstructed movement throughout the kitchen, ensuring safe passage even in the narrowest of spaces.
To achieve optimal traffic flow in your narrow kitchen, consider the following key factors:
-
Aisle width: Guarantee a minimum of 36 inches to accommodate comfortable passage, even with open doors or drawers.
-
Appliance placement: Position appliances in a way that doesn't obstruct the aisle, allowing you to move freely around the kitchen.
-
Island design: Design islands with rounded edges and a narrow profile to minimize obstruction and promote smooth traffic flow.
Frequently Asked Questions
How Do I Choose a Kitchen Layout That Fits My Personal Style?
You're on the hunt for a kitchen layout that screams "you"! Start by envisioning your dream space: what color schemes make you swoon, which cabinet styles resonate with you, and what lighting options and flooring choices make you feel safe and inspired?
Can I Have a Kitchen Desk in a Narrow Kitchen Space?
You can definitely fit a kitchen desk in a narrow space by incorporating an office nook with a wall-mounted desk and chair, ensuring workspace integration and a safe, clutter-free area for meal planning and homework.
Are Quartz Countertops Suitable for a Narrow Kitchen Design?
You're wondering if quartz countertops are suitable for your narrow kitchen design. Quartz is a great choice, offering durability and low maintenance, unlike marble countertops which require more upkeep.
What Is the Ideal Kitchen Sink Size for a Narrow Kitchen?
When choosing a sink for your narrow kitchen, you'll want a compact model that prioritizes functionality without sacrificing space. Consider a single-bowl sink with a clever corner installation or a wall-mounted design to optimize storage and workflow.
How Can I Add a Kitchen Dining Area to a Narrow Space?
"Imagine a puzzle piece fitting snugly into place. You can add a kitchen dining area to a narrow space by incorporating space-saving furniture and compact dining tables, ensuring a safe and functional flow."
Related Posts
-

Modern Countertop Spice Organizer Designs
Modern countertop spice organizer designs enhance your kitchen's aesthetics while maximizing functionality. These spa...
-

Over-The-Door Kitchen Towel Holder
An over-the-door kitchen towel holder is a smart way to maximize your space while keeping towels easy to grab. It hoo...
-

Dish Drainer Options for Kitchen Islands
When selecting dish drainers for your kitchen island, consider options that maximize space and enhance workflow. Comp...


