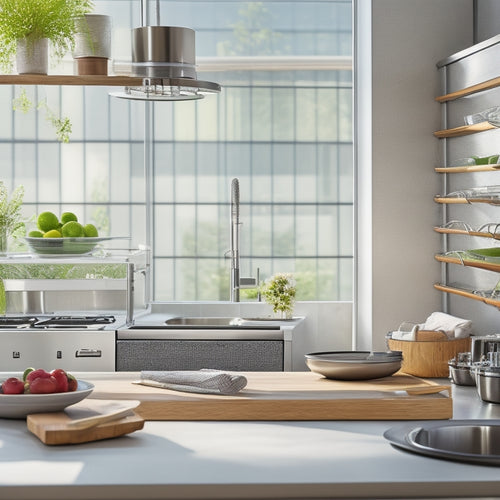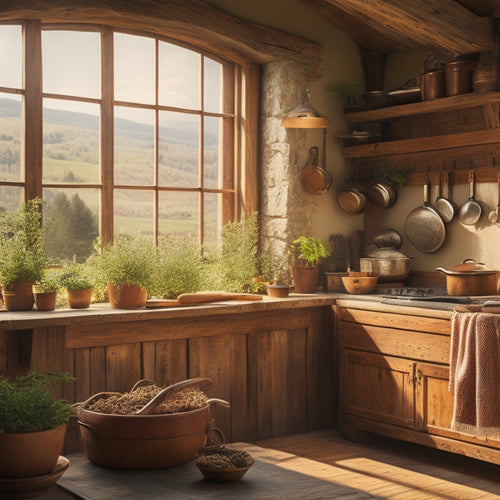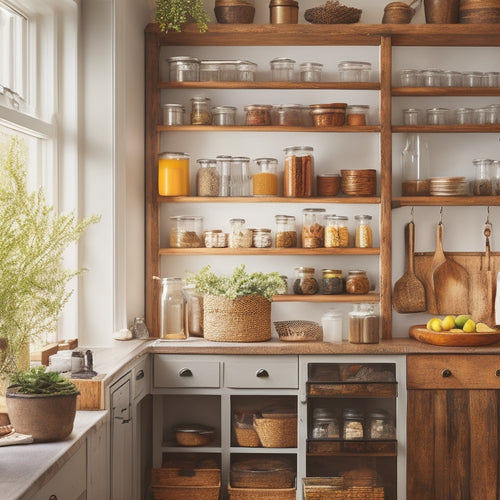
Designing Kitchens for Efficient Storage and Flow
Share
You're designing a kitchen that effortlessly combines style and function. Start by optimizing your layout into three zones: cooking, cleaning, and food prep, arranged in a triangular formation to reduce walking distances. Next, focus on maximizing storage with cabinets featuring pull-out shelves, drawer dividers, and vertical storage options. Create distinct zones for prep, cooking, and cleanup, and don't forget to utilize corner spaces with carousels, pull-out shelves, and diagonal drawers. By streamlining your countertop real estate, you'll reveal a kitchen that's both beautiful and efficient. Now, discover how to fine-tune every detail for a seamless workflow.
Key Takeaways
• Position cooking, cleaning, and food preparation zones in a triangular formation to reduce walking distances and improve workflow.
• Incorporate pull-out shelves, drawer dividers, and vertical storage options in cabinets to maximize storage and accessibility.
• Divide the kitchen into distinct zones (prepping, cooking, and cleanup) to promote efficient workflow and reduce clutter.
• Utilize corner space with carousels, pull-out shelves, Lazy Susans, and diagonal drawers to boost storage and accessibility.
• Organize appliances and designate specific spots for frequently used items to declutter countertops and promote a sense of openness.
Optimizing Kitchen Layout for Flow
To optimize your kitchen layout for flow, start by identifying the three zones of activity - cooking, cleaning, and food preparation - and strategically positioning them to minimize traffic congestion and maximize workflow efficiency. Visualize the traffic patterns in your kitchen, considering how you move between these zones.
By placing them in a triangular formation, you'll reduce walking distances and improve workspace efficiency. For example, position your cooking zone near the cleaning zone, so you can easily clean up as you go.
Next, think about the storage solutions that will support your kitchen layout. Consider the 'golden triangle' concept, where your most frequently used items are stored within easy reach. This will reduce clutter and improve workflow.
Additionally, make sure there's ample clearance between countertops, appliances, and walkways to prevent tripping hazards. By optimizing your kitchen layout for flow, you'll create a safe, efficient, and enjoyable cooking space that makes meal prep a breeze.
Maximizing Storage With Cabinets
As you've optimized your kitchen layout for flow, now it's time to focus on maximizing storage with cabinets that will keep your countertops clutter-free and your workflow smooth. By incorporating clever cabinet solutions, you'll be able to store more while maintaining a sense of openness.
Consider installing pull-out shelves that allow easy access to items in the back of cabinets, reducing the need for frequent bending or stretching. Drawer dividers can also help keep utensils and cookware organized, making it simple to find what you need at a glance.
Don't forget about pantry organization – a well-designed pantry can be a game-changer for kitchen efficiency. Look for cabinets with vertical storage options, such as adjustable shelves or baskets, to make the most of your pantry's space. This will help keep food and ingredients within easy reach, while keeping your countertops clear of clutter.
Essential Zones for Efficient Work
By dividing your kitchen into distinct zones, you can create a workflow that's both efficient and intuitive, allowing you to move seamlessly from food prep to cooking to cleanup. A well-designed kitchen should have three crucial zones: a prepping area, a cooking station, and a cleanup zone.
The prepping area should be equipped with ample counter space, a sink, and a refrigerator nearby. This zone is where you'll chop, dice, and measure ingredients, so it's vital to have good lighting and easy access to utensils and appliances.
The cooking station should feature a cooktop, oven, and microwave, with adequate ventilation to remove cooking fumes and steam. It's crucial to have enough clearance between the cooking surface and any overhead cabinets to prevent accidents.
Lastly, the cleanup zone should have a sink, dishwasher, and trash can, making it easy to clean up after meals. By separating these zones, you'll be able to work efficiently and safely, minimizing clutter and reducing the risk of accidents.
Smart Corner Solutions Uncovered
You can maximize the often-wasted space in your kitchen's corners with clever solutions that boost storage, accessibility, and workflow. Consider installing a corner carousel, which rotates to bring items within easy reach, reducing strain on your back and knees.
Alternatively, pull-out shelves can be designed to fit snugly into corners, providing a convenient spot for frequently used items.
Another innovative solution is the Lazy Susan, a rotating tray that makes the most of the space in blind corners. This clever feature allows you to access items without having to dig deep into the corner, keeping your kitchen organized and clutter-free.
Diagonal drawers are another option, which can be designed to fit seamlessly into corners, providing additional storage for utensils, spices, or cookware.
Streamlining Countertop Real Estate
Optimizing your countertop layout is key to creating a seamless workflow, and one major hurdle to overcome is the clutter that can quickly accumulate on this prime real estate. To combat this, start by organizing your appliances in a way that makes sense for your cooking style. Consider grouping similar items, like baking supplies or coffee-making essentials, together to create zones that simplify your workflow.
Next, focus on decluttering surfaces by designating a specific spot for frequently used items, like a utensil crock or a spice rack. This will help keep countertops clear and reduce visual clutter.
To maximize your countertop's potential, think vertically! Installing shelves, hooks, or a pegboard can help utilize vertical space and keep items off the counter. This won't only minimize clutter but also create a sense of openness and airiness in the kitchen.
Frequently Asked Questions
Can I Mix and Match Different Cabinet Styles and Finishes?
"Like a master chef combining flavors, you can mix and match cabinet styles and finishes to create a unique look, but be mindful of design cohesion - balance contrasting elements to avoid visual chaos, ensuring a harmonious kitchen space that's both functional and safe."
How Do I Choose the Right Kitchen Flooring Material?
When choosing the right kitchen flooring material, you'll want to take into account maintenance needs, durability, and cost. Compare prices, weigh aesthetic appeal, and prioritize safety features like slip-resistance and ease of cleaning to find the perfect fit for your kitchen.
Are Kitchen Islands Suitable for Small Kitchens?
You're wondering if kitchen islands are suitable for small kitchens? Yes, they can be! Opt for space-saving solutions like compact islands or carts with wheels, ensuring a functional layout that won't compromise safety or mobility.
What Is the Ideal Height for Kitchen Countertops?
You're not limited to a one-size-fits-all approach; instead, consider your ergonomic needs and opt for countertops between 34-36 inches high, allowing for comfortable standing and working, with customization options to fit your unique requirements.
Should I Invest in a Kitchen Appliance Garage?
"You're considering a kitchen appliance garage, which will provide hidden storage solutions, keeping your countertops clutter-free. This smart investment will boost appliance organization, creating a safer, more functional space that's both visually appealing and efficient."
Related Posts
-

Top-Rated Dish Drainers for Kitchen Use
Top-rated dish drainers enhance your kitchen's efficiency and aesthetics. You'll find compact designs that save preci...
-

Rustic Hanging Racks for Country-Style Kitchens
Rustic hanging racks are a game changer for your country-style kitchen, blending functionality with charm. They maxim...
-

Creative Organization Ideas for Tight Kitchen Spaces
To create an organized kitchen in tight spaces, think upwards. Install shelves that reach the ceiling and use wall-mo...


