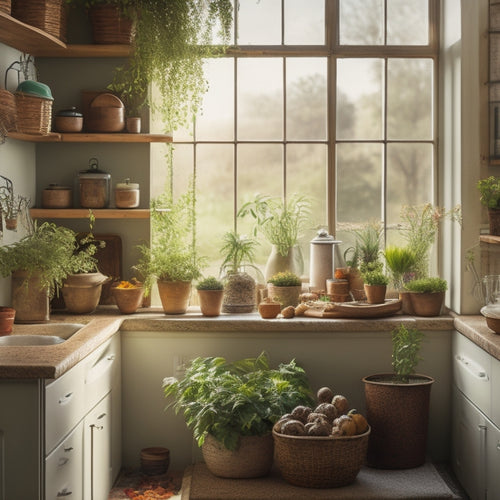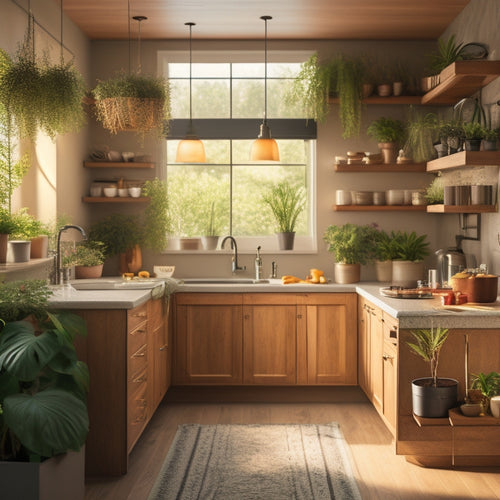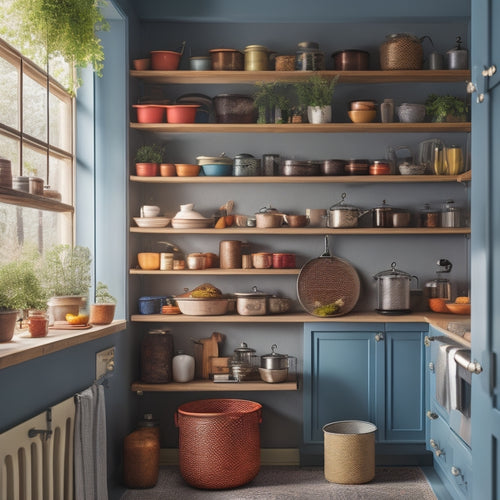
Designing Kitchen Layouts for Efficient Cooking Classes
Share
When designing a kitchen layout for efficient cooking classes, you'll want to assess your space constraints, considering the room's dimensions, number of students, and equipment needs. Optimize your work triangle configuration by positioning the sink near the cooktop and refrigerator near the entrance. Strategically place cooking stations to control traffic flow and facilitate supervision. Efficiently store ingredients and tools, and maximize counter space utilization. By minimizing walking distances and creating zones for task segregation, you'll streamline your cooking processes and promote a seamless learning experience. Now, explore how to fine-tune your layout for maximum efficiency.
Key Takeaways
• Assess kitchen space constraints by evaluating room dimensions, number of students, and necessary equipment to optimize layout and workflow.
• Optimize the work triangle configuration by positioning the sink, cooktop, and refrigerator strategically to reduce traffic congestion and travel distances.
• Strategically place cooking stations to control traffic flow, facilitate supervision, and enhance workflow while minimizing congestion and promoting a seamless learning experience.
• Designate specific areas for utensil storage, appliances, and ingredients to streamline cooking processes, promote safety, and enhance storage efficiency.
• Divide the kitchen into distinct task zones to promote an organized and efficient cooking experience, minimize cross-contamination, and increase task efficiency.
Assessing Kitchen Space Constraints
When designing a kitchen layout for efficient cooking classes, you must first evaluate the space constraints of the kitchen, taking into consideration the dimensions of the room, the number of students, and the types of cooking stations and equipment required. This evaluation will help you identify potential bottlenecks and areas where space can be optimized.
To maximize space, consider utilizing vertical space by installing overhead shelves, hooks, or racks to store infrequently used items, such as special occasion cookware or seasonal decorations. This will free up floor space for more essential equipment and stations.
Incorporating mobile stations, like movable countertops or carts, can also help optimize space. These stations can be easily rearranged to accommodate different class sizes and types of cooking activities.
Optimizing Work Triangle Configuration
To optimize the work triangle configuration in your kitchen layout, you'll need to carefully position the three key stations - the sink, cooktop, and refrigerator - to minimize travel distances and maximize efficiency. This is vital for task prioritization, as it enables you to focus on cooking while minimizing distractions.
| Station | Placement Considerations | Benefits |
|---|---|---|
| Sink | Position near the cooktop to reduce water-carrying distances | Reduces spills, improves cleanliness |
| Cooktop | Place in a central location to facilitate cooking station placement | Enhances functional workflow |
| Refrigerator | Position near the entrance to reduce traffic congestion | Improves kitchen layout optimization |
Strategic Placement of Cooking Stations
As you plan the layout of your cooking class kitchen, you'll want to strategically position cooking stations to optimize workflow and minimize congestion. By controlling traffic flow between stations, you can guarantee that students can move efficiently between tasks, and that instructors can easily supervise and assist as needed.
Work Triangle Optimization
You'll typically find that improving the work triangle in your kitchen layout involves strategically placing cooking stations to minimize travel distance and enhance efficiency during cooking classes. By thoughtfully arranging your appliances, countertops, and storage, you can create a seamless workflow that reduces fatigue and enhances the overall learning experience.
To achieve prime work triangle enhancement, consider the following key considerations:
-
Appliance Placement: Position high-use appliances, such as ovens and refrigerators, in a way that minimizes walking distances and reduces congestion.
-
Lighting Optimization: Make sure that task lighting is strategically placed to illuminate cooking surfaces, reducing eye strain and improving visibility.
-
Ventilation Solutions: Integrate effective ventilation systems to remove cooking fumes and odors, maintaining a safe and healthy environment for students.
Station Traffic Flow Control
By thoughtfully arranging cooking areas, you can control traffic movement and prevent overcrowding, ensuring that students can move efficiently between tasks during cooking classes. This strategic arrangement is essential for effective traffic flow management, allowing students to navigate the kitchen safely and easily.
To achieve this, consider the instructor's accessibility when placing areas. Guarantee the instructor can easily move between areas to provide guidance and demonstrations, promoting student interaction and learning.
A well-designed area layout should also facilitate student collaboration, encouraging teamwork and social learning.
When planning the area layout, consider the 'work zones' required for each recipe or task. This will help you identify the best placement of areas to minimize overcrowding and maximize efficiency.
Efficient Tool Placement
Positioning cooking stations strategically throughout the kitchen enables you to optimize tool placement, ensuring that students have immediate access to necessary equipment and utensils when needed. This thoughtful arrangement not only streamlines cooking processes but also promotes a safe and efficient learning environment.
To achieve efficient tool placement, consider the following key strategies:
-
Utensil storage: Designate specific areas for utensil storage, such as hooks, baskets, or drawers, to keep frequently used items within easy reach.
-
Appliance arrangement: Place appliances, like mixers and blenders, in close proximity to the cooking stations they'll be used with, reducing unnecessary movement and minimizing the risk of accidents.
-
Zone-based organization: Divide the kitchen into distinct zones, each dedicated to a specific task, such as prep, cooking, and cleanup, to maintain a logical workflow and prevent clutter buildup.
Efficient Storage for Ingredients
As you design your kitchen layout for efficient cooking classes, you'll want to focus on optimizing storage for ingredients to reduce cooking time and improve workflow.
To achieve this, you'll need to carefully consider the organization of your spice station and allocate shelves strategically to guarantee easy access to frequently used items.
Spice Station Organization
You'll optimize your cooking class workflow by designating a dedicated spice station with efficient storage for frequently used ingredients, ensuring instant access to the flavors and seasonings that bring your dishes to life. This strategic setup enables you to focus on cooking rather than scrambling for misplaced spices.
To create an organized spice station, consider the following techniques:
-
Install a spice rack with adjustable shelves to accommodate jars of varying sizes, keeping them visible and within reach.
-
Utilize pantry organization strategies, such as categorizing spices by type or frequency of use, to streamline your search process.
-
Implement storage solutions like a Lazy Susan or turntable to maximize corner space and reduce clutter.
Optimal Shelf Allocation
Allocate shelves thoughtfully to maximize storage capacity, ensuring that frequently used ingredients are easily accessible while less common items are relegated to higher or lower shelves. This strategic approach to shelf organization enhances storage efficiency and streamlines your cooking process.
For instance, place heavy, frequently used items like pots and pans on lower shelves, making them easily accessible and reducing the risk of accidents. Reserve upper shelves for less frequently used or lighter items, such as specialty spices or cookbooks.
When designing your pantry, consider the 'golden zone' – the area between 24 and 48 inches from the floor – where you can store your most frequently used ingredients. This zone optimizes space utilization and reduces straining or bending.
Label each shelf and categorize items by type, making it easy to find what you need quickly. By implementing these strategies, you'll create a well-organized pantry that supports efficient cooking and minimizes hazards.
Streamlining Traffic Flow Patterns
To optimize kitchen layout design for efficient cooking classes, identify the primary traffic flow patterns by analyzing the routes instructors and students take to access cooking stations, storage areas, and sinks. This analysis will help you pinpoint congested areas and design a layout that minimizes traffic jams.
When designing your kitchen layout, consider the following key factors to streamline traffic flow:
-
Position kitchen islands strategically to create a clear path for instructors and students to move around the kitchen.
-
Place appliances thoughtfully to avoid blocking workstations and storage areas.
-
Designate specific zones for cooking, prep work, and cleaning to reduce cross-traffic and improve overall safety.
Maximizing Counter Space Utilization
By strategically situating countertops and workstations, instructors can effectively double their counter space utilization, creating a more efficient and productive cooking environment for students. This is achieved by implementing a well-thought-out counter space organization system that optimizes storage solutions.
For instance, installing overhead shelves, spice racks, or utensil holders can keep frequently used items within easy reach, freeing up valuable counter space for food preparation. Additionally, incorporating multi-functional countertops with built-in sinks, stoves, or refrigerators can streamline workflows and reduce clutter.
To further enhance counter space functionality, consider investing in ergonomic workstation designs that promote workspace efficiency. This might include installing adjustable countertops, anti-fatigue mats, or task lighting to reduce eye strain. By doing so, you'll create a safe and comfortable cooking environment that allows students to focus on the cooking task at hand.
Minimizing Walking Distances Between
With a well-planned kitchen layout, you can greatly reduce walking distances between cooking stations, storage areas, and cleaning zones, thereby streamlining student movement and optimizing the overall cooking experience. This is essential in a cooking class setting, where students need to move efficiently between tasks to complete recipes on time.
To achieve this, consider the following strategies:
-
Optimize equipment arrangement: Position frequently used equipment, such as ovens and refrigerators, in close proximity to reduce walking distances.
-
Designate workflow stations: Create dedicated stations for specific tasks, like prep work or cooking, to minimize cross-traffic and improve workflow efficiency.
-
Locate high-traffic areas strategically: Place high-traffic areas, such as sink stations or trash cans, in easily accessible locations to reduce congestion and improve safety.
Creating Zones for Task Segregation
You can greatly enhance the functionality of your kitchen layout by dividing the space into distinct zones, each dedicated to a specific task or process, thereby promoting a more organized and efficient cooking experience. This task segregation approach allows you to optimize kitchen flow, reduce congestion, and improve station organization. By allocating specific areas for food preparation, cooking, and cleaning, you can minimize cross-contamination, reduce the risk of accidents, and increase task efficiency.
Here's a breakdown of the different zones you can create:
| Zone | Tasks | Equipment |
|---|---|---|
| Prep Zone | Chopping, dicing, marinating | Countertops, sinks, refrigerators |
| Cooking Zone | Cooking, baking, roasting | Ovens, stoves, cooktops |
| Cleaning Zone | Washing, sanitizing, waste disposal | Sinks, dishwashers, trash cans |
Frequently Asked Questions
How Do I Accommodate Left-Handed Students in My Kitchen Layout?
When accommodating left-handed students, you'll want to incorporate ergonomic equipment and adjust your classroom setup to guarantee equal access. Consider teaching techniques that cater to both handedness, and utilize instructional aids that facilitate learning for all students.
Can I Use Islands to Increase Cooking Station Capacity?
You can strategically place islands to boost cooking station capacity, optimizing workflow by creating functional zones, while ensuring safe space utilization and efficient traffic flow, all without compromising left-handed students' needs.
What Is the Ideal Ratio of Students to Cooking Stations?
By coincidence, you're asking the perfect question! For an ideal classroom size, you'll want a 3:1 to 4:1 student-to-station ratio, considering equipment sharing restrictions to guarantee safe, efficient, and effective learning environments.
How Can I Ensure Sufficient Power Outlets for All Appliances?
When planning appliance placement, you'll want to guarantee sufficient power outlets for all appliances, prioritizing safety and kitchen workflow organization, by strategically locating outlets near each station, and considering multi-outlet strips for high-demand areas.
Are There Any Specific ADA Requirements for Cooking Classes?
You must guarantee ADA compliance in cooking classes by meeting safety regulations, such as providing accessible countertops, clear floor paths, and adaptable seating, to create an inclusive and hazard-free learning environment.
Related Posts
-

Tiered Kitchen Rack Ideas for Small Spaces
Tiered kitchen racks are perfect for maximizing small spaces while adding style and functionality. Install wall-mount...
-

Space-Saving Kitchen Island Storage Hacks
You can change your small kitchen into a functional haven with clever space-saving island storage hacks. Start by ins...
-

Best Vertical Storage Solutions for Small Kitchens
In a small kitchen, vertical storage solutions are your secret weapon to maximize every inch of space and keep your c...


