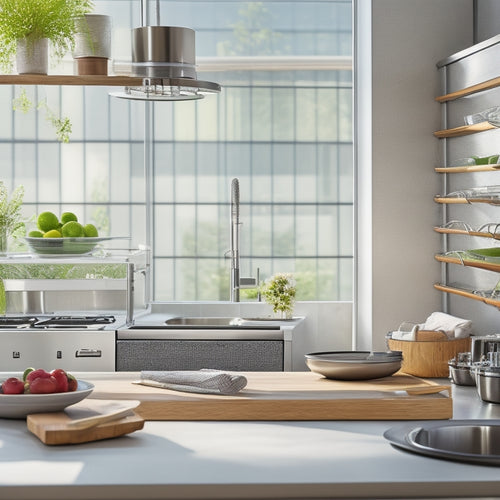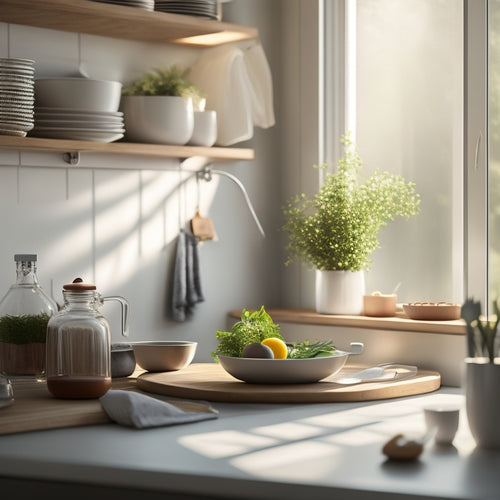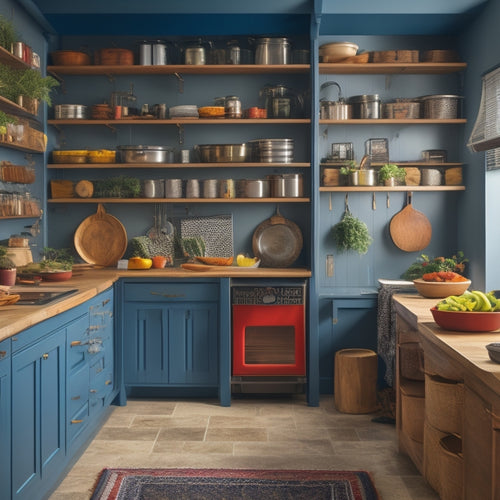
Designing an Accessible Kitchen for Aging in Place
Share
As you design an accessible kitchen for aging in place, prioritize the 'work triangle' concept, positioning sink, stove, and refrigerator for efficient navigation. Clear clutter from high-risk areas, and create task-oriented work zones with appliances at comfortable heights. Guarantee ample storage for essentials, and install single-handle faucet controls for easy use. Incorporate adaptive cabinetry solutions, such as Soft Close cabinets and Corner Carousels, to enhance accessibility. With a well-planned kitchen, you'll be able to maintain your independence and quality of life. Now, explore the specifics of each aspect to create a kitchen that truly supports your needs.
Key Takeaways
• Implement the "work triangle" concept to minimize walking distances and maximize efficiency in the kitchen.
• Prioritize appliance placement and ergonomic design to reduce bending, straining, and risk of accidents.
• Incorporate functional work surfaces and storage solutions, such as adjustable countertops and pull-out shelves, for easy accessibility.
• Choose slip-resistant flooring materials and adequate lighting solutions to ensure safe and efficient navigation.
• Select ease-of-use fixtures and accessories, like single-handle faucet controls and soft-close cabinets, to promote independence and comfort.
Essential Layout Considerations
As you begin designing your accessible kitchen, consider the 'work triangle' concept, which positions the sink, stove, and refrigerator within a triangular formation to minimize walking distances and maximize efficiency. This fundamental principle of Universal Design guarantees that your kitchen is Age Friendly, allowing individuals of all ages and abilities to navigate the space with ease.
By reducing walking distances, you'll create a more comfortable and convenient cooking experience.
When applying the work triangle concept, think about the height and depth of your countertops, as well as the placement of appliances. For example, consider installing countertops at varying heights to accommodate users with mobility impairments.
Additionally, position appliances at comfortable heights to reduce bending and straining. By incorporating these thoughtful design elements, you'll create a kitchen that's not only efficient but also inclusive and accessible to everyone.
Clearing Clutter for Safety
As you design your accessible kitchen, you're likely thinking about more than just aesthetics - you're thinking about safety.
To create a space that's truly accessible, you'll want to focus on clearing clutter from high-risk areas, like countertops and floors, where it can cause tripping or falling hazards.
Decluttering High-Risk Areas
Clear the countertops around your cooktop, oven, and sink to prevent clutter from igniting or blocking your escape route in case of an emergency. This is especially important in high-risk areas where fires or accidents can occur. By decluttering these zones, you'll create a safer cooking environment and reduce the risk of hidden hazards.
Implement a personalized organization system that works for you. Assign a designated spot for frequently used items, and store them in easy-to-reach locations. This will help prevent clutter from building up again. Consider using spice racks, utensil holders, or pot lids with built-in storage to maximize your space.
Streamlining Kitchen Workflow
Your kitchen workflow is only as efficient as the space around you, so start by identifying the 'work zones' where you spend most of your time, such as the prep area, cooking station, and cleanup zone. By optimizing these zones, you can reduce clutter and increase productivity. Zone optimization involves assigning specific tasks to each area, ensuring that everything you need is within easy reach. This not only saves time but also reduces the risk of accidents caused by clutter.
Another essential strategy for streamlining your kitchen workflow is task batching. This involves grouping similar tasks together, such as prep work or cooking, to minimize movement and maximize efficiency. By batching tasks, you can complete tasks more quickly and with less effort. Additionally, task batching helps to reduce mental fatigue, making it easier to focus on the task at hand.
Easy-to-Use Appliance Placement
When designing your accessible kitchen, you'll want to prioritize appliance placement that makes cooking and meal prep a breeze. By optimizing the work triangle, creating easy reach zones, and implementing a smart appliance layout, you'll be able to navigate your kitchen with confidence and independence.
Work Triangle Efficiency
To create a kitchen that flows smoothly, position your appliances within easy reach to minimize walking distances and maximize efficiency. When designing your kitchen, consider the work triangle efficiency, a vital aspect of workflow optimization. This triangle analysis involves strategically placing your sink, stove, and refrigerator in a triangular formation to reduce walking distances and facilitate easy movement between tasks.
By optimizing your work triangle, you'll reduce fatigue and improve overall kitchen functionality. Imagine being able to quickly move from preparing ingredients at the counter to cooking on the stove, and then effortlessly reaching the refrigerator to grab ingredients without having to take extra steps. This thoughtful design not only saves time but also reduces the physical strain associated with unnecessary walking and reaching.
To achieve efficient work triangle efficiency, aim to keep the distance between each point of the triangle between 4-9 feet. This will enable you to move comfortably and efficiently between tasks, creating a seamless cooking experience.
Easy Reach Zones
By strategically positioning appliances within easy reach zones, you can create a kitchen where everything is conveniently at your fingertips, minimizing strain and maximizing independence. This thoughtful design approach guarantees that you can cook, prepare, and socialize without exerting unnecessary effort or compromising your safety. Universal accessibility is at the heart of easy reach zones, making it possible for people of all ages and abilities to navigate the kitchen with confidence.
To achieve this, consider the following personalized design principles:
| Appliance | Optimal Placement |
| Microwave | 24-48 inches above the floor, for comfortable standing access |
| Sink | 28-30 inches off the floor, allowing for seated or standing use |
| Refrigerator | 15-20 inches from the floor, for easy grasping and opening |
| Cooktop | 24-30 inches above the floor, for safe and convenient cooking |
Smart Appliance Layout
You'll find that strategically placing appliances in a smart layout not only streamlines your workflow but also reduces physical strain and mental fatigue. By positioning frequently used appliances, such as the refrigerator, stove, and sink, in a triangular formation, you'll minimize walking distances and awkward turns. This thoughtful layout also allows for smooth shifts between tasks, making cooking and cleaning more manageable.
To take it a step further, consider integrating appliances that can be controlled with voice commands. This feature enables individuals with mobility or dexterity impairments to operate appliances without having to physically interact with them. For instance, you can use voice commands to turn on the oven, adjust the thermostat, or even brew a cup of coffee.
Appliance integration also allows for seamless communication between devices, making it possible to receive notifications when a task is complete or when maintenance is required. By incorporating these smart features, you'll create a kitchen that's not only accessible but also convenient and enjoyable to use.
Task-Oriented Work Zones
Creating task-oriented work zones in your kitchen streamlines meal prep, cooking, and cleanup, allowing you to tackle each task efficiently and safely. By dividing your kitchen into distinct zones, you'll reduce walking distances, minimize clutter, and create a more organized cooking environment.
Start by conducting a zone mapping exercise, where you identify the primary tasks you perform in your kitchen, such as food preparation, cooking, and cleanup. This will help you determine the best layout for your work zones.
Next, design each station to accommodate your specific needs. For instance, a prep station might feature a countertop with ample space for chopping, a sink for easy cleanup, and a nearby trash can. A cooking station might include a range, oven, and ventilation system.
Consider the 'golden triangle' concept, where your most frequently used items are placed within easy reach to reduce strain and fatigue. By designing task-oriented work zones, you'll create a kitchen that supports your independence and makes cooking and meal prep a breeze.
Comfortable Standing Heights
As you design your accessible kitchen, you'll want to think about comfortable standing heights that allow you to work efficiently without straining your body.
You'll need to determine the best counter height that lets you stand comfortably, with your arms at a 90-degree angle, and your work surface at a comfortable distance.
Ergonomic Counter Heights
Stand comfortably in front of your kitchen counter and measure the distance from the floor to the crease of your wrist, as this is typically the ideal ergonomic height for comfortable standing. This measurement will give you a baseline for designing an accessible kitchen that accommodates your flexibility needs.
As you age, you may experience age-related limitations that affect your mobility and comfort while cooking. Ergonomic counter heights can greatly reduce strain on your back, neck, and joints, allowing you to cook with ease and confidence.
For example, if you have arthritis or mobility issues, a lower counter height can make it easier to prepare meals without straining your body. On the other hand, if you're taller or have back issues, a higher counter height may be more suitable. Consider installing adjustable countertops or multi-level surfaces to cater to different users' needs.
Optimal Work Surface
You'll want to think about the ideal work surface height that allows you to maintain a comfortable standing position, with your elbows at a 90-degree angle and your arms relaxed by your sides. This best work surface height will enable you to work efficiently without straining your back or shoulders. A height range of 34-36 inches is typically recommended, but you may need to adjust based on your individual needs.
When selecting a counter material, consider durable and low-maintenance options like quartz or solid surfaces. These materials are easy to clean and resistant to scratches and stains. Additionally, look for counters with a rounded corner radius to prevent injuries and make it easier to navigate around the kitchen.
A well-designed work surface should also provide ample space for food preparation and cooking. Consider installing a countertop with built-in features like a sink, stove, or prep sink to maximize functionality.
Slip-Resistant Flooring Options
When selecting a flooring material, prioritize slip-resistant options to ensure your kitchen remains a safe and accessible space. You'll want to contemplate flooring materials that provide traction, even when wet. Ceramic or porcelain tiles, natural stone, and textured vinyl are all great choices. These materials can help prevent slips and falls, which are a major concern for older adults.
When it comes to installation methods, look for techniques that enhance slip-resistance. For example, using a textured grout or applying a non-slip coating to the flooring surface can make a big difference. Additionally, take into account the flooring's maintenance requirements. Choose materials that are easy to clean and maintain, reducing the risk of slippery surfaces.
By prioritizing slip-resistant flooring options and exploring installation methods, you can create a safe and accessible kitchen that allows you or your loved one to age in place with confidence.
Ample Storage for Essentials
How can you guarantee that essential items are within easy reach in your kitchen, without cluttering the countertops or compromising accessibility?
The answer lies in strategic storage solutions that cater to your needs as you age. By incorporating shelving and cabinetry with adjustable heights and depths, you can store frequently used items in easy-to-reach locations. This thoughtful design enables you to maintain independence in your daily routines.
Here are three essential storage features to take into account:
-
Pull-out shelves: Allow you to access items in the back of cabinets without straining or bending.
-
Slide-out trash cans: Keep waste management convenient and out of the way.
-
Lazy susans: Make it easy to access items in corner cabinets or shelves.
Good Lighting for Visibility
As you move around your kitchen, adequate lighting helps you navigate the space safely and efficiently, making meal preparation and cooking a more enjoyable experience. Good lighting is essential for visibility, especially as you age. A well-lit kitchen reduces the risk of tripping, falling, and other accidents. It also helps you see what you're doing, whether it's chopping vegetables, reading recipes, or cooking on the stovetop.
To achieve good lighting, consider a combination of ambient and task illumination. Ambient lighting provides overall brightness, reducing ambient shadows and creating a welcoming atmosphere. Task lighting, on the other hand, focuses on specific areas, such as under-cabinet lighting for countertops or pendant lights above the island. This targeted illumination helps you see what you're doing, even in areas with limited natural light.
Single-Handle Faucet Controls
What makes single-handle faucet controls a game-changer for accessibility in your kitchen is their simplicity and ease of use, allowing you to effortlessly switch between hot and cold water with just one hand. This feature is especially beneficial for individuals with arthritis, limited dexterity, or mobility issues, who may struggle with traditional two-handle faucets.
Here are three reasons why single-handle faucet controls can make a significant difference in your daily life:
-
Reduced strain: With a single-handle faucet, you won't need to exert extra effort to turn multiple handles, reducing strain on your hands and wrists.
-
Easier maintenance: Single-handle faucets often require less maintenance, as there are fewer parts to clean and replace, making Faucet Maintenance a breeze.
-
Improved ergonomics: The design of single-handle faucets typically features Handle Ergonomics that fit comfortably in your hand, reducing fatigue and discomfort.
Adaptive Cabinetry Solutions
You can create a more accessible kitchen by incorporating adaptive cabinetry solutions that cater to your specific needs, providing effortless access to essential items and tools. As you age, reaching high shelves or bending to retrieve heavy pots and pans can become increasingly challenging. That's where adaptive cabinetry comes in.
Consider installing Soft Close cabinets, which allow you to open and close drawers and doors with minimal effort. This feature is especially helpful for individuals with arthritis or limited dexterity. Corner Carousels are another innovative solution, turning hard-to-reach corners into convenient storage spaces. With a simple turn, you can access items that were previously out of reach.
Frequently Asked Questions
How Do I Choose the Right Wheelchair-Accessible Kitchen Island Size?
When selecting a wheelchair-accessible kitchen island size, take into account the island shapes that fit your space, making sure clearance zones around it allow for easy navigation, and measure carefully to establish a comfortable, obstacle-free environment for users.
Are There Any Specific Kitchen Color Schemes for Aging in Place?
You'll find that selecting a kitchen color scheme that's important to consider. Opt for Contrasting Neutrals, which provide visual clarity, and add Warm Accents to create a comforting atmosphere that's easy to navigate.
Can I Modify My Existing Kitchen Cabinets for Accessibility?
"You can't teach an old dog new tricks, but you can breathe new life into your old cabinets! Reface them to update styles, and reconfigure shelves to create easier access, making your kitchen more functional and comfortable for you."
What Is the Recommended Kitchen Temperature for Senior Comfort?
You want a kitchen that's comfortable for seniors, and that starts with temperature. Aim for a range of 68-72°F (20-22°C) for ideal thermal comfort, as temperature variance can be challenging for older adults.
Are There Any Kitchen Accessibility Standards for Aging in Place?
"Measure twice, cut once" is wise advice when ensuring safety in your kitchen. You'll want to follow Universal Design principles and local Safety Codes to create a space that accommodates mobility, dexterity, and sensory needs, ensuring a comfortable living space for years to come.
Related Posts
-

Top-Rated Dish Drainers for Kitchen Use
Top-rated dish drainers enhance your kitchen's efficiency and aesthetics. You'll find compact designs that save preci...
-

Space-Efficient Dish Racks for Tiny Homes
Space-efficient dish racks are a game changer for tiny homes. By utilizing vertical storage, you can free up signific...
-

Over-The-Door Kitchen Storage for Large Families
Over-the-door kitchen storage is a transformative solution for large families. It maximizes vertical space, keeping y...


