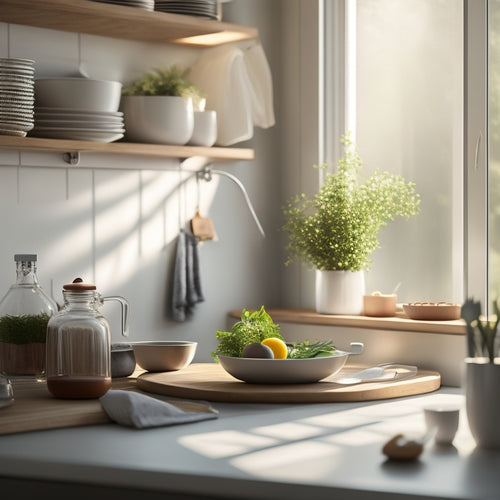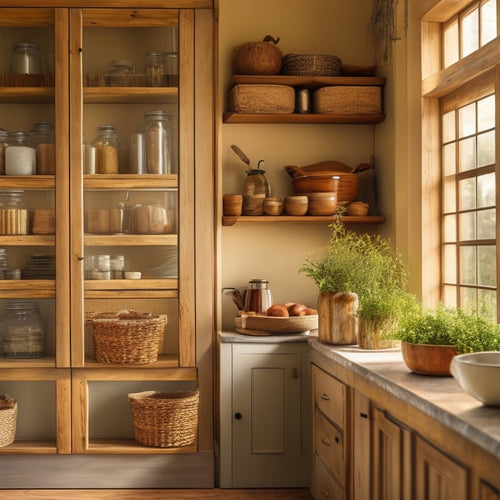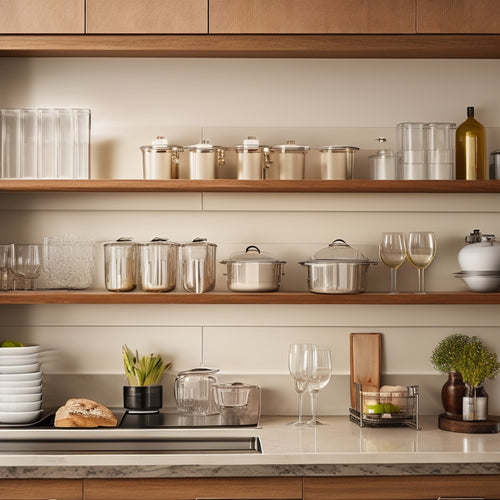
Design Your Dream Kitchen Storage Online Today
Share
You're ready to transform your kitchen into a culinary haven where every utensil, ingredient, and gadget has its perfect place. To get started, track your movements and item usage, then create a kitchen inventory to categorize your essentials. Next, choose a design software that fits your style, and measure your kitchen space accurately to guarantee a precise fit. Browse online storage solutions, considering features like adjustable shelving and pull-out pantries, and allocate your budget wisely. As you bring your dream kitchen to life, get ready to discover innovative ways to optimize every inch of your kitchen space.
Key Takeaways
• Track kitchen item usage and movements to identify hot zones and prioritize storage for essential items.
• Utilize design software with drag-and-drop features and 2D/3D visualization to create a customized kitchen storage plan.
• Measure kitchen space accurately, noting room dimensions, wall layout, and fixture locations to ensure a precise fit.
• Explore various kitchen storage options, considering features like adjustable shelving and pull-out pantries, to find the perfect solution.
• Set a realistic budget and prioritize essential storage needs to optimize kitchen storage solutions without breaking the bank.
Assess Your Kitchen Storage Needs
Take stock of your kitchen's unique rhythms and habits by tracking how you move through the space and what items you reach for most often. Notice the flow of your daily routine, from morning coffee to evening meal prep.
Identify the 'hot zones' where you spend most of your time, like the countertops around the sink or stove.
As you move through your kitchen, take note of the items you use frequently, like favorite cooking utensils or go-to spices. These items should be stored in easy-to-reach locations to optimize your workflow.
Create a mental or written kitchen inventory to catalog your belongings, categorizing items by frequency of use, size, and type.
Prioritize storage for the items you use most, reserving prime real estate for essentials like pots, pans, and dinnerware. Consider the zones you identified earlier and allocate storage accordingly.
Choose a Design Software Tool
With your kitchen's unique needs and habits top of mind, you're ready to visualize your dream storage system, and that starts by selecting a design software tool that will bring your vision to life.
When choosing a software, consider the user experience - is it intuitive and easy to navigate? Look for tools with drag-and-drop functionality, 2D and 3D visualization, and a vast library of kitchen components and accessories.
Be aware of software limitations, such as compatibility issues with your device or operating system. You want a seamless design process, not one hindered by technical glitches.
Some popular design software options include Autodesk, SketchUp, and RoomSketcher. Each has its strengths and weaknesses, so take the time to explore and compare features.
Measure Your Kitchen Space Accurately
To guarantee a precise fit, you'll need to capture the exact dimensions of your kitchen space, from the width of each wall to the location of every outlet and plumbing fixture. This will be the foundation of your kitchen blueprint, ensuring that your design fits seamlessly into the existing space.
To get started, grab a tape measure and notebook, and begin recording the following details:
-
Room dimensions: Measure the length, width, and any obstructions, such as pillars or alcoves.
-
Wall layout: Note the location of windows, doors, and any electrical outlets or switches.
-
Fixture locations: Record the position of plumbing fixtures, such as sinks and appliances, as well as any HVAC vents or radiators.
- Obstacles and challenges: Identify any areas that may require special consideration, such as sloping floors or uneven ceilings.
Select Storage Solutions Online
You'll find a vast array of kitchen storage solutions online, from sleek cabinetry to clever corner shelves, all vying for a spot in your dream kitchen. As you browse through online catalogs, you'll discover endless storage inspiration to help you create a space that's both functional and stylish.
| Storage Solution | Description |
|---|---|
| Adjustable Shelving | Customize your shelves to fit your kitchen's unique needs |
| Pull-Out Pantries | Maximize corner space with easy-access storage |
| Spice Racks | Keep your countertops clutter-free with convenient spice storage |
| Island Cabinets | Add extra counter space and storage with a stylish island |
As you explore online, take note of the features that resonate with your kitchen goals. Consider the materials, finishes, and configurations that will best suit your space. With so many options available, narrowing down your choices is crucial to make your dream kitchen a reality. By selecting the right storage solutions online, you'll be one step closer to creating a kitchen that's both beautiful and functional.
Consider Your Budget Constraints
As you've curated your dream kitchen's storage solutions, the next step is to tether your vision to reality by pinpointing how much you're willing to invest in making it happen. It's important to take into account your budget constraints to make sure that your design stays on track. Financial planning is vital to avoid overspending and make the most of your hard-earned money.
Here are some cost-cutting strategies to keep in mind:
-
Set a realistic budget: Determine how much you can afford to spend on your kitchen storage solutions.
-
Prioritize needs over wants: Focus on the essential storage solutions that will make the most impact in your kitchen.
-
Shop smart: Look for discounts, promotions, and deals on storage solutions that fit your budget.
- Opt for DIY projects: Consider taking on small DIY projects to save on labor costs and allocate that budget towards more critical storage solutions.
Explore Different Layout Options
As you envision your dream kitchen, think about how you can cleverly use every nook and cranny to maximize storage and functionality.
You'll want to optimize those often-wasted corner spaces with clever cabinetry or carousels that spin to reveal hidden treasures.
Meanwhile, consider how you can supercharge your island's potential by incorporating built-in appliances, extra counter space, or clever storage nooks.
Optimize Corner Spaces
Corner spaces, often the most challenging areas to navigate in kitchen design, can be transformed into highly functional and stylish zones with the right layout strategy. By optimizing these areas, you'll create a more efficient and enjoyable cooking experience for you and your loved ones.
To make the most of your corner spaces, consider the following layout options:
-
Corner Carousels: Install a carousel system that allows you to access items in the back of the corner cabinet with ease, ensuring nothing gets lost or forgotten.
-
Space Savers: Utilize corner shelves or baskets to store items like spices, oils, or infrequently used cookware, keeping them out of the way but still accessible.
-
Diagonal Installation: Angle your corner cabinets to create a more seamless workflow, allowing you to move effortlessly between tasks.
- Pull-Out Baskets: Incorporate pull-out baskets or drawers to maximize storage capacity and reduce clutter in these often-wasted areas.
Maximize Island Functionality
With a well-designed island layout, you can access a treasure trove of functionality, transforming this central hub into a culinary command center that streamlines meal prep, cooking, and entertaining. Imagine having ample counter space to chop, dice, and prep ingredients, all within arm's reach of your cooking station. Island countertops can be customized with built-in sinks, cooktops, or even a wine cooler, making it easy to multitask and keep your kitchen organized.
But it's not just about functionality – consider incorporating seating options to create a welcoming gathering space. A built-in banquette or stools can provide a cozy nook for casual dining or a spot for kids to do their homework while you cook. You can even add a pop-up table or a hidden desk for a convenient workspace.
Visualize Your Dream Kitchen
Imagine yourself standing in the heart of your dream kitchen, surrounded by sleek countertops, warm lighting, and a layout that reflects your personal style, as you mentally arrange the perfect blend of form and function. This is your chance to create a space that not only looks amazing but also serves your needs and the needs of those you love.
As you visualize your dream kitchen, consider the following design inspiration elements:
-
Kitchen Style: Think about the overall aesthetic you want to achieve. Do you prefer modern and sleek, traditional and classic, or a blend of styles?
-
Cabinet Color: Choose a hue that complements your kitchen style, from crisp whites to rich woods.
-
Countertop Material: Select a surface that's both durable and visually appealing, such as quartz, granite, or marble.
- Lighting Fixtures: Decide on fixtures that provide both task and ambient lighting, like pendant lights or under-cabinet lighting.
Plan for Corner Space Efficiency
As you envision your dream kitchen, don't let corner space go to waste!
You'll want to think strategically about how to optimize corner cabinet space, making the most of every inch.
Optimize Corner Cabinet Space
By cleverly configuring the often-wasted corner cabinet space, you can squeeze in an additional 25-50% of storage capacity, making your kitchen feel more expansive and functional.
Corner Challenges often arise from the difficulty of accessing items in these hard-to-reach areas, but with the right Corner Hacks, you can overcome these obstacles.
Here are some clever ways to optimize your corner cabinet space:
-
Install a lazy Susan or carousel to bring items to you, eliminating the need to dig deep into the cabinet.
-
Use a corner drawer or pull-out shelf to create a convenient storage spot for frequently used items.
-
Add a diagonal shelf or basket to maximize vertical storage and keep items organized.
- Incorporate a blind corner pull-out or slide-out system to access items that would otherwise be hidden from view.
Maximize Angular Shelving Units
You can further amplify your corner space efficiency by designing angular shelving units that cleverly fill the voids between walls and corners, creating a fluid, continuous storage system that wraps around your kitchen. This innovative approach allows you to reclaim often-wasted space, making your kitchen feel more spacious and organized.
With angular style shelving, you can create a seamless flow between your kitchen's functional zones, streamlining meal prep and cooking tasks.
To maximize the potential of your angular shelving units, consider incorporating shelving innovations like adjustable shelves, pull-out baskets, and pivoting storage compartments. These features enable you to customize your storage system to suit your unique needs and preferences.
By doing so, you'll be able to store cookware, utensils, and ingredients in a logical and accessible manner, freeing up valuable counter space for food preparation and presentation.
As you design your dream kitchen online, remember to prioritize angular shelving units that not only optimize corner space efficiency but also enhance the aesthetic appeal of your kitchen.
Utilize Blind Corner Solutions
In the often-overlooked recesses of your kitchen's corners, blind corner solutions await to reveal hidden storage potential, seamlessly bridging the gap between form and function. By incorporating clever design elements, you can tap into the full capacity of these neglected areas, transforming them into valuable storage spaces that not only enhance the aesthetic of your kitchen but also improve its functionality.
To access the full potential of your kitchen's corners, consider the following blind corner solutions:
-
Corner Carousels: Rotate your kitchen essentials with ease, making it simple to reach items that would otherwise be out of reach.
-
Hidden Drawers: Tuck away infrequently used items, keeping your countertops clutter-free and your kitchen looking sleek.
-
Swing-out Shelves: Effortlessly retrieve items from the back of your corner cabinets, reducing strain on your back and shoulders.
- Pull-out Baskets: Store and display your kitchen essentials in a stylish and accessible manner, keeping your kitchen organized and functional.
Optimize Your Cabinet Storage
Vibrant kitchen cabinets, once cluttered and overwhelming, transform into sleek, organized hubs when optimized with strategic storage solutions. By implementing clever cabinet hacks, you'll maximize the full potential of your kitchen's storage capacity.
Start by establishing a storage hierarchy, prioritizing frequently used items and allocating prime real estate to your most essential cookware and utensils.
Within your cabinets, utilize adjustable shelves, baskets, and dividers to create a customized storage system that guarantees that every item has a designated home, keeping your kitchen countertops clear and clutter-free.
Consider installing pull-out drawers, lazy susans, or spice racks to enhance the functionality of your cabinets. By doing so, you'll create a seamless cooking experience, where every tool and ingredient is within easy reach.
With optimized cabinet storage, you'll be empowered to cook, create, and serve with confidence, making mealtime a true delight for you and your loved ones.
Get a Personalized Design Quote
To bring your dream kitchen to life, you'll want to get a personalized design quote that reflects your unique style and needs.
By getting started today, you'll be able to explore a range of design options that cater to your kitchen's specific dimensions and your personal taste.
With a customized quote, you'll gain a clear understanding of the possibilities and pricing for your ideal kitchen storage solution.
Get Started Today
You're just a few clicks away from transforming your kitchen into a stunning, storage-rich haven with a personalized design quote that's tailored to your unique space and style. Imagine having a kitchen that's not only beautiful but also functional, with every element carefully considered to meet your specific needs.
With our online design tool, you'll enjoy Kitchen Inspiration and Design Freedom like never before.
To get started, simply provide us with some basic information about your kitchen, including its dimensions, layout, and style preferences. We'll then use this data to create a customized design quote that outlines the perfect storage solutions for your space.
Here's what you can expect from our personalized design quote:
- A detailed 3D design of your kitchen, showcasing your chosen storage solutions
- A breakdown of the materials and products needed to bring your design to life
- A thorough guide to installing and maintaining your new storage system
- A dedicated design consultant to answer any questions and provide guidance throughout the process
Design Options Available
With our online design tool, explore a vast array of design options, from sleek and modern cabinetry to clever corner solutions, and get a personalized quote that brings your unique kitchen vision to life. You'll have the freedom to choose from a wide range of styles, materials, and finishes to create a space that's both functional and beautiful.
| Design Element | Customization Options |
|---|---|
| Cabinetry | Custom Colors, Wood Species, Hardware Styles |
| Countertops | Sustainable Materials, Edge Profiles, Thickness |
| Shelving | Adjustable Heights, Custom Depths, Material Finishes |
| Lighting | Task Lighting, Ambient Lighting, LED Color Options |
From eco-friendly countertops made from recycled materials to custom cabinetry in your favorite shade, our online design tool lets you tailor every aspect of your kitchen storage to your needs and tastes. With our user-friendly interface, you can experiment with different design combinations, visualize your space in 3D, and receive a personalized quote in minutes. Get started today and bring your dream kitchen to life!
Frequently Asked Questions
Can I Design My Kitchen Storage Online if I'm Not Tech-Savvy?
Don't worry, you can still design your kitchen storage online even if you're not tech-savvy! Most online design platforms offer a seamless user experience with step-by-step guidance, making it easy for you to visualize and create your dream kitchen.
How Do I Ensure My Design Is Compatible With My Kitchen's Plumbing?
When planning your kitchen layout, you'll want to take into account plumbing constraints to guarantee a seamless design. Take note of pipe placement and measure carefully to avoid costly mistakes, visualizing your dream kitchen's functionality and flow.
Are Online Kitchen Design Tools Suitable for Non-Standard Kitchen Shapes?
You'll find online kitchen design tools perfect for tackling non-standard kitchen shapes, offering custom corner solutions and clever workarounds for asymmetrical layouts, helping you create a functional, beautiful space that serves others with ease.
Can I Change My Kitchen Storage Design After Submitting for a Quote?
"You'll be thrilled to know that you can make changes to your kitchen storage design even after submitting for a quote! Enjoy design flexibility with unlimited quote revisions, ensuring your dream kitchen turns out exactly as you envisioned it."
Do Online Design Tools Provide Recommendations for Kitchen Storage Accessories?
As you explore online design tools, you'll discover they often provide personalized recommendations for kitchen storage accessories, offering a range of Accessory Options to complement your design.
Related Posts
-

Space-Efficient Dish Racks for Tiny Homes
Space-efficient dish racks are a game changer for tiny homes. By utilizing vertical storage, you can free up signific...
-

Freestanding Pantry Units for Farmhouse Kitchen Style
Freestanding pantry units perfectly blend beauty and function in your farmhouse kitchen. They maximize storage while ...
-

Pull-Out Cabinet Shelves for Dish Drainer Storage
Pull-out cabinet shelves are a revolutionary innovation for your dish drainer storage. They maximize vertical space a...


