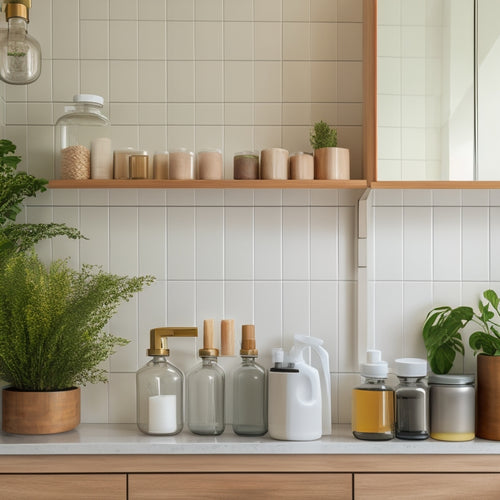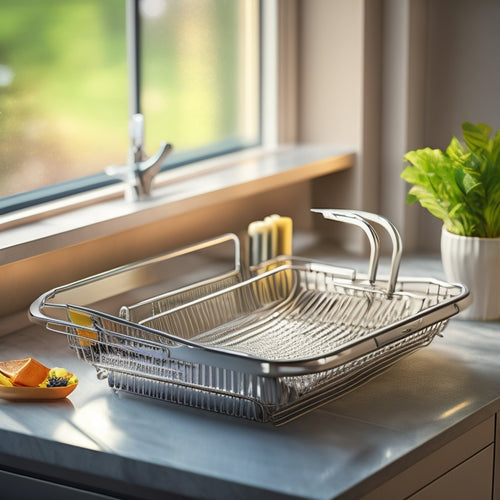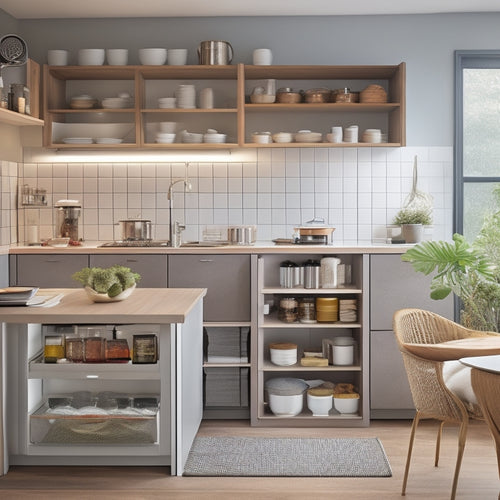
Design Your Dream Kitchen for Efficient Cooking
Share
You're about to crack the secret to a kitchen that's both beautiful and brutally efficient, where every move you make is deliberate and intentional, and every second counts. To design your dream kitchen for efficient cooking, start by positioning the sink, stove, and refrigerator in a triangular formation to optimize your workflow. Divide the kitchen into prep, cook, and cleanup zones, and allocate prime countertop space for a perfect work zone. Maximize corner spaces with clever shelving and hidden drawers, and consider incorporating a kitchen island for increased counter space. Now, get ready to discover the ultimate kitchen layout that streamlines your cooking process and takes your culinary skills to the next level.
Key Takeaways
• Position sink, stove, and refrigerator in a triangular formation to optimize workflow and reduce walking distances.
• Allocate prime countertop space for a perfect work zone, incorporating kitchen island options for increased counter space and storage.
• Design a well-planned work zone layout with necessary appliances, placing frequently used items in easy-to-reach locations for efficient cooking.
• Utilize cleverly designed corner shelving, hidden drawers, and vertical storage space to maximize storage capacity and minimize clutter.
• Create a harmonious workflow by positioning appliances thoughtfully, ensuring a clear and safe movement path with comfortable passing width and clearance.
Kitchen Layout for Maximum Productivity
As you begin to envision your dream kitchen, consider the layout's crucial role in maximizing productivity, and start by positioning your sink, stove, and refrigerator in a triangular formation to create a workflow that's both efficient and intuitive. This formation allows you to move seamlessly between tasks, reducing the risk of accidents and increasing overall safety.
To further enhance your kitchen's functionality, consider incorporating strategic lighting solutions. Under-cabinet lights can provide focused illumination for food preparation, while pendant lights above the island or countertops can create a warm ambiance. Choose a color scheme that complements your personal style, from bold and bright to soft and soothing. This won't only create a visually appealing space but also influence your mood and energy levels.
When it comes to flooring options, prioritize durability and ease of cleaning. Hardwood or tile floors can withstand heavy foot traffic and spills, while area rugs can add warmth and texture.
Optimize Your Workflow With Zones
By dividing your kitchen into distinct zones, such as a prep zone, cook zone, and cleanup zone, you can streamline your workflow and turn cooking into a seamless, dance-like motion. This thoughtful design approach allows you to focus on each task without unnecessary steps or distractions, ultimately saving you time and energy.
| Zone | Description |
|---|---|
| Prep Zone | Chopping, measuring, and mixing ingredients |
| Cook Zone | Cooking, sautéing, and baking |
| Cleanup Zone | Washing, drying, and storing dishes |
Corner Spaces for Smart Storage
You'll find that cleverly designed corner spaces can reveal hidden potential for smart storage, keeping your kitchen's zones clutter-free and functional. By incorporating corner shelving, you can create a seamless look while storing infrequently used items, such as special occasion dishes or cookbooks.
Hidden drawers can also be installed to stash away kitchen essentials, like spices or oils, keeping them within easy reach.
To maximize the often-wasted space in blind corners, consider utilizing pull-out shelves or carousels. These clever solutions allow you to access items effortlessly, reducing the risk of straining or injury.
Imagine being able to retrieve a heavy pot or cooking utensils with ease, without having to dig deep into the back of a cabinet. With smart corner storage, you'll enjoy a more efficient cooking experience, free from clutter and frustration.
Essential Countertop Real Estate
As you envision your dream kitchen, consider the prime real estate that's your countertop space. You'll want to thoughtfully allocate this area to create a perfect work zone, where every tool and appliance is within easy reach.
Optimal Work Zone Layout
In your dream kitchen, a well-designed work zone layout is essential, and it all starts with allocating necessary countertop real estate to the 'golden triangle' of sink, cooktop, and refrigerator. This triad forms the hub of your kitchen activity, and ensuring they're positioned for best ergonomics and functionality is optimal.
Consider incorporating kitchen island options to increase counter space and create a seamless workflow. As you design your layout, don't forget to factor in lighting solutions that illuminate your work zones, reducing eye strain and improving overall safety. Soft, warm lighting can also enhance the ambiance of your kitchen, making meal prep a more pleasant experience.
When selecting a color palette, choose hues that stimulate your senses and create a sense of energy, such as rich woods, bold accents, and creamy whites. By balancing form and function, you'll create a work zone that's both beautiful and highly efficient, making cooking and entertaining a breeze.
Essential Appliance Placement
With careful consideration, you're allocating prime countertop real estate to the essential appliances that will drive your kitchen's workflow, guaranteeing a seamless cooking experience. Strategic appliance grouping is key to maximizing efficiency. Position your most frequently used appliances, such as the coffee maker, toaster, and stand mixer, within easy reach to minimize walking distances and reduce clutter. Consider strategic heights to accommodate different users and tasks, making sure that heavy appliances are placed at comfortable lifting levels.
Functional counter space is vital for meal prep and cooking. Make sure you have ample room for food preparation, cooking, and serving. Incorporate accessible storage solutions, such as drawers, cabinets, and pull-out shelves, to keep frequently used items within easy reach.
This thoughtful layout will enable you to navigate your kitchen with ease, reducing the risk of accidents and injuries. By allocating prime countertop real estate to essential appliances and guaranteeing functional counter space, you'll be well on your way to creating a dream kitchen that's both efficient and safe.
Streamline Your Sink Station
You'll want to position your sink station near a window to capitalize on natural light and create a sense of airiness. This won't only make the space feel more welcoming but also provide a safer cooking environment by reducing shadows and improving visibility.
To optimize your sink station's functionality, consider the following essential elements:
-
Faucet features: Look for faucets with built-in water purification systems, touchless sensors, or hands-free operation for enhanced hygiene and convenience.
-
Organizational accessories: Incorporate a soap dispenser, sponge holder, and trash can to keep the area clutter-free and promote efficient cleaning.
-
Cleaning station: Designate a specific area for cleaning supplies, such as a built-in cabinet or a slide-out drawer, to keep them within easy reach.
- Dish drying rack: Install a wall-mounted or countertop dish rack to dry dishes safely and efficiently, preventing water spots and bacterial growth.
High-Traffic Pathway Design
As you envision your dream kitchen, you're likely picturing a space where cooking and socializing flow seamlessly.
To make that vision a reality, you'll want to focus on designing high-traffic pathways that guide you and your guests through the space with ease.
Work Triangle Formation
Three key stations - the sink, stove, and refrigerator - form the vertices of your kitchen's work triangle, a high-traffic pathway that demands careful design to guarantee a seamless cooking experience. As you move between these stations, you'll want to make sure that your path is clear, efficient, and safe.
To achieve triangle efficiency, consider the following ergonomic design elements:
-
Proximity: Position your sink, stove, and refrigerator within a comfortable distance to reduce walking distances and minimize fatigue.
-
Angled countertops: Design your countertops to create a smooth, curved path between stations, allowing you to move effortlessly.
-
Clear sightlines: Make sure that your task triangle has unobstructed views between stations, enabling you to keep an eye on cooking tasks while moving around the kitchen.
- Ergonomic heights: Position your sink, stove, and refrigerator at comfortable heights to reduce strain on your back and joints.
Optimal Traffic Flow
To guarantee a harmonious flow of traffic, carefully plan the high-traffic pathway between your work triangle's vertices, considering the width, shape, and layout of the walkway to prevent congestion and collisions.
As you navigate your kitchen, think about the movement patterns you'll follow daily. Analyze your traffic flow by tracking the paths you take to complete common tasks, like cooking and cleaning. This exercise will help you identify potential bottlenecks and enhance your spatial efficiency.
Pay attention to the layout of your kitchen ergonomics, ensuring that your walkway is clear of obstacles and tripping hazards. Consider the 'dance' you'll do around your kitchen, moving between the sink, stove, and refrigerator. A well-designed pathway will reduce accidents and make meal prep more effective.
Pathway Width Matters
With your kitchen's traffic flow mapped out, it's time to zero in on the pathway's width, a critical dimension that can make or break the harmony of your high-traffic area.
A well-designed pathway width guarantees pathway safety and efficient movement, allowing you to navigate your kitchen with ease.
When designing your pathway, keep the following guidelines in mind:
-
Minimum width: Aim for a minimum width of 36 inches to accommodate two people passing each other comfortably.
-
Clearance around obstacles: Guarantee at least 12 inches of clearance around obstacles like islands, countertops, and appliances to prevent bottlenecks.
-
Traffic direction: Consider the direction of traffic flow and design your pathway to guide people through the kitchen in a logical and efficient way.
- Visual flow: Use visual cues like floor tiles, lighting, or decorative elements to create a sense of spacious design and guide the eye through the pathway.
Cooking Station Efficiency Tips
As you plan your dream kitchen, you'll want to optimize your cooking station's workflow to minimize clutter and maximize productivity, ensuring that every utensil, ingredient, and appliance is precisely where you need it, exactly when you need it.
A well-designed cooking station is all about efficiency, so let's delve into some essential tips to get you started.
First, focus on ingredient organization. Invest in a pantry solution that allows you to store food items by category, making it easy to find what you need at a glance. Consider a pull-out pantry or a lazy Susan to maximize storage space.
Next, think about kitchen gadget storage. Assign a home for each utensil, keeping frequently used items within easy reach. Install a pegboard or a utensil organizer near your cooking station to keep essentials, like pots, pans, and spatulas, within arm's reach. This will save you time and energy, allowing you to focus on cooking up a storm.
Strategic Placement of Appliances
You'll boost your kitchen's functionality by strategically positioning appliances to create a harmonious workflow, where every item is easily accessible and intuitive to use. This thoughtful approach to appliance organization will make cooking and cleaning a breeze, saving you time and reducing stress.
Here are some efficiency tips to keep in mind when planning your appliance layout:
-
Place frequently used appliances in easy-to-reach locations, such as the coffee maker and toaster near the breakfast nook.
-
Group similar appliances together, like the oven and cooktop, to create a cooking zone.
-
Position heavy appliances, such as the refrigerator and dishwasher, near the floor to maintain a safe and stable environment.
- Leave enough space between appliances to allow for comfortable movement and to prevent overcrowding.
Maximizing Vertical Storage Space
As you envision your dream kitchen, think about the often-wasted space above your countertops. You'll want to optimize your upper cabinets to store infrequently used items, keeping them out of the way but still accessible.
Optimize Upper Cabinets
Maximize your kitchen's vertical storage space by strategically designing your upper cabinets to reach the ceiling, creating an illusion of height and visually expanding the room. This design decision not only enhances the aesthetic appeal of your kitchen but also provides ample storage for your cookware, dinnerware, and other essentials.
To make the most of your upper cabinets, consider the following design elements:
-
Adjustable shelving: Customize your shelves to accommodate items of varying sizes, ensuring everything has a designated spot.
-
Custom organization: Incorporate dividers, baskets, or trays to keep similar items together, making them easy to access and maintain.
-
Utilizing vertical space: Make the most of the area between the top of your cabinets and the ceiling by adding decorative trim, a display ledge, or a few favorite cookbooks.
- Decorative display: Showcase your favorite kitchenware, decorative plates, or vintage items on glass shelves or in glass-front cabinets to add visual interest and personality to your kitchen.
Utilize Hidden Compartments
Beyond the visible shelves and cabinets, cleverly concealed compartments can be crafted to stash infrequently used items, freeing up prime real estate for your most cherished kitchen essentials. By incorporating hidden storage solutions, you can maintain a clutter-free kitchen that's both functional and aesthetically pleasing.
Consider installing slide-out drawers, pull-down spice racks, or swing-out pantries to maximize vertical storage space. These creative organization ideas will keep your kitchen organized and guarantee that everything has its designated place.
You can also utilize the space between your wall and countertop by installing a secret drawer or a hidden utensil organizer. When designing your concealed compartments, prioritize safety by making sure they're easily accessible and won't obstruct your cooking flow. For instance, you can install a soft-close mechanism to prevent accidents or injuries.
Flexible Island Design Solutions
With a versatile island design, you can effortlessly reconfigure your kitchen's workflow and social hub to accommodate everything from casual gatherings to elaborate dinner parties. This adaptability guarantees that your kitchen remains functional, safe, and enjoyable for everyone involved.
To make the most of your versatile island design, consider the following features:
-
Tailored seating: Incorporate stools or chairs with built-in storage to keep the area clutter-free and provide a cozy spot for socializing.
-
Multi-purpose surface: Choose a surface that can smoothly shift from food preparation to dining or entertaining, such as a built-in cooktop or a removable breakfast bar.
-
Adjustable shelving: Incorporate shelves that can be easily rearranged to accommodate different heights and storage needs, keeping your kitchen organized and efficient.
- Built-in outlets and USB ports: Guarantee that your island has ample power sources to keep devices charged and within reach, without creating a safety hazard.
Frequently Asked Questions
Can I Have a Kitchen Island With a Cooktop and a Sink?
"You might worry about clutter, but a carefully planned kitchen island with a cooktop and sink can be a game-changer. Consider an L-shaped island configuration with the sink near the window, allowing natural light to illuminate food prep areas."
How Do I Choose the Right Type of Kitchen Flooring?
When selecting kitchen flooring, you'll weigh pros and cons of materials like hardwood, tile, and laminate, considering maintenance needs, durability, and slip-resistance to guarantee a safe, stylish, and long-lasting foundation for your culinary haven.
Are Quartz Countertops Better Than Granite for Durability?
Imagine two warriors, quartz and granite, battling for durability supremacy. You'll find quartz, the stealthy ninja, outmaneuvers granite in scratch-resistance and maintenance, requiring only gentle cleaning and occasional sealants to remain victorious in your kitchen arena.
Can I Install a Kitchen Appliance Garage in a Small Kitchen?
You can definitely install a kitchen appliance garage in a small kitchen by incorporating creative storage solutions, like slide-out shelves or fold-down doors, to maximize space and keep appliances hidden from view.
What Is the Ideal Height for Kitchen Cabinets and Shelves?
As you step into your kitchen, imagine a harmonious blend of form and function. For best comfort, you'll want to position your kitchen cabinets and shelves at an ergonomic height, meeting accessibility standards, around 30-40 inches off the floor, allowing you to cook with ease and safety.
Related Posts
-

Under-Sink Storage Tips for Minimalist Kitchens
To maximize under-sink storage in your minimalist kitchen, start by utilizing vertical space with shelf risers and st...
-

Rust-Resistant Dish Drainers for Long-Lasting Use
If you're looking for rust-resistant dish drainers, focus on materials like high-grade stainless steel for superior c...
-

Space-Saving Kitchen Solutions for Busy Homeowners
To maximize your kitchen's potential, start with vertical storage solutions like wall-mounted shelves and pegboards f...


