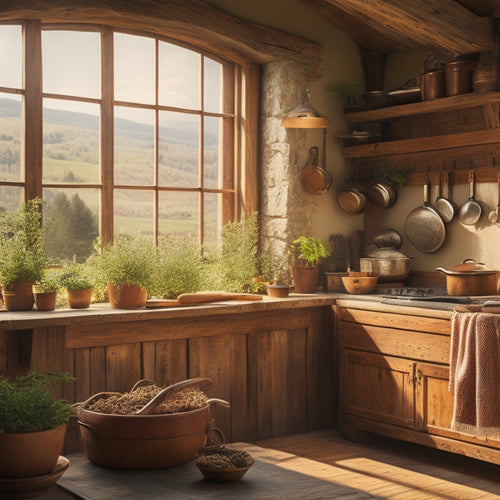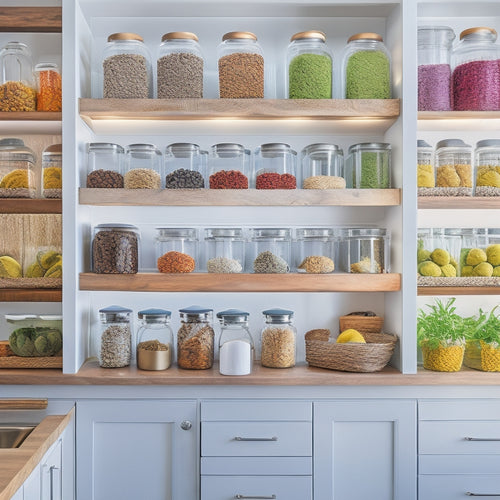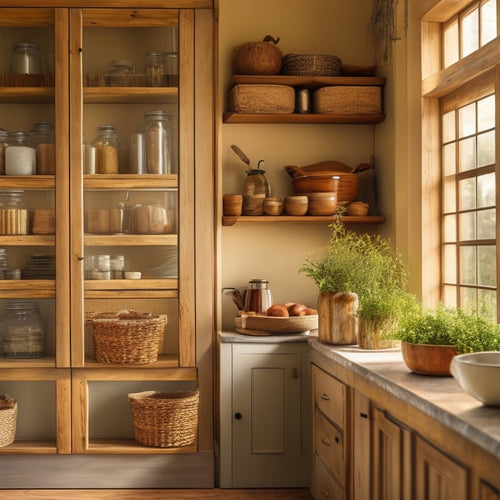
Crafting the Perfect Kitchen: Tips and Tricks
Share
As you envision your perfect kitchen, consider the floor plan, opting for an open layout that flows smoothly around the "work triangle" concept. Allocate 5-15% of your home's budget, exploring DIY updates and cost-cutting strategies to strike a balance between functionality and aesthetics. Don't forget to prioritize storage, allocating at least 18 square feet per person, and utilizing creative solutions like rotating shelving and appliance garages. With quality cabinets, thoughtful countertop choices, and appliances tailored to your cooking style, you'll be well on your way to crafting a kitchen that's both beautiful and functional. And that's just the beginning...
Key Takeaways
• Design a functional kitchen by allocating at least 18 square feet of storage space per person and utilizing walk-in pantries and kitchen islands.
• Opt for an open layout and customize it to fit your needs, considering the 'work triangle' concept for efficient meal prep and cleanup.
• Balance functionality and aesthetics by allocating 5-15% of your home's total budget for the kitchen and exploring cost-cutting strategies.
• Select quality cabinets, compare countertop options, and choose appliances based on your cooking style to create a functional and beautiful kitchen.
• Prioritize efficient layouts, organize drawers with dividers or inserts, and think creatively about organization to keep the kitchen tidy and functional.
Designing Your Dream Kitchen
As you begin designing your dream kitchen, consider the floor plan carefully, positioning the kitchen near the garage for convenience and opting for an open layout that flows seamlessly into the main living areas, creating a warm and inviting gathering space.
Customizing your layout to fit your needs is key. Think about the 'work triangle' concept, where your sink, stove, and refrigerator form the points of a triangle to maximize efficiency.
Don't forget to incorporate sustainable options, such as energy-efficient appliances and eco-friendly materials, to reduce your kitchen's environmental footprint.
Budgeting for Your Kitchen
When it comes to budgeting for your kitchen, expect to allocate around 5-15% of your home's total budget, allowing you to strike a balance between functionality and aesthetics.
To cut costs, consider DIY kitchen updates like painting or distressing cabinets, or opt for budget-friendly appliances.
For countertop options, explore different materials like plastic laminate, stone, or solid-surface, which offer varying price points.
Get creative with cost cutting strategies, such as shopping for scratch and dent items or considering engineered wood cabinets.
Maximizing Storage Space
By allocating at least 18 square feet of storage space per person, you'll be able to stash away essentials and create a clutter-free kitchen that's a joy to cook in.
To maximize storage, think creatively about organization. Consider devoting space for a walk-in pantry for bulk storage, and utilize kitchen islands for multi-functional storage.
Incorporate rotating shelving for efficient storage, and install appliance garages and cubbyholes for added organization. Efficient storage solutions will keep your kitchen tidy and functional.
Selecting Materials and Appliances
With your storage needs met, you can now turn your attention to selecting materials and appliances that will bring your kitchen to life. Quality cabinets are a great place to start, offering durability and style that will withstand the wear and tear of daily meal prep.
Comparing countertops, you'll find options ranging from affordable laminate to luxurious stone and solid-surface materials. Each has its own unique characteristics, so consider factors like durability, maintenance, and aesthetics when making your decision.
When choosing appliances, think about your cooking style and the features that matter most to you. Do you need a high-powered range or a spacious refrigerator? By selecting the right materials and appliances, you'll create a kitchen that's both functional and beautiful.
Creating a Functional Kitchen
As you imagine your ideal kitchen, picture yourself moving through the space with ease, where every element, from the sink to the stove, is strategically positioned to streamline meal prep and cleanup.
To achieve this, focus on efficient layouts that optimize your workflow. Consider a U-shaped or island configuration to create a seamless cooking experience.
Organizing drawers is also pivotal, so think about installing dividers or inserts to keep utensils and cookware within easy reach.
By prioritizing functionality, you'll be able to move effortlessly between tasks, making mealtime a breeze.
Frequently Asked Questions
How Do I Ensure a Seamless Transition Between Kitchen and Living Areas?
You create a smooth connection between kitchen and living areas by opting for an open concept, where flooring moves seamlessly, and a functional layout that blends spaces, ensuring a harmonious flow, as 70% of homeowners prioritize open kitchens.
Can I Incorporate Technology, Such as Smart Appliances, Into My Log Home Kitchen?
You can seamlessly integrate smart technology into your log home kitchen, blending rustic charm with modern sustainability. Consider energy-efficient smart appliances, smart lighting systems, and voice-controlled devices to create a futuristic yet cozy space that's both high-tech and eco-friendly.
What Are Some Eco-Friendly Options for Kitchen Materials and Appliances?
You envision a kitchen that not only impresses guests but also reduces your carbon footprint. Consider sustainable countertops made from recycled glass, paired with energy-efficient appliances, and bamboo cabinetry that exudes natural elegance.
How Do I Balance Aesthetics With Functionality in My Kitchen Design?
As you design your kitchen, balance aesthetics with functionality by choosing a color scheme that complements your storage solutions, selecting lighting options that highlight your countertops, and considering materials that blend style with practicality.
Are There Any Specific Kitchen Design Considerations for Log Homes in Coastal Areas?
As you envision your coastal log home kitchen, imagine a warm, rustic haven where the sea meets the woods. You'll want to balance your rustic charm with coastal inspiration, incorporating natural materials and calming hues that echo the ocean's soothing tones.
Related Posts
-

Rustic Hanging Racks for Country-Style Kitchens
Rustic hanging racks are a game changer for your country-style kitchen, blending functionality with charm. They maxim...
-

Innovative Lazy Susan Storage Solutions
Innovative Lazy Susan storage solutions are a revolutionary advancement for any space, especially in kitchens. They m...
-

Freestanding Pantry Units for Farmhouse Kitchen Style
Freestanding pantry units perfectly blend beauty and function in your farmhouse kitchen. They maximize storage while ...


