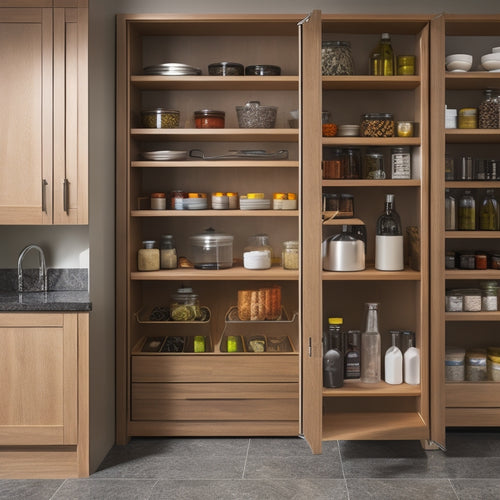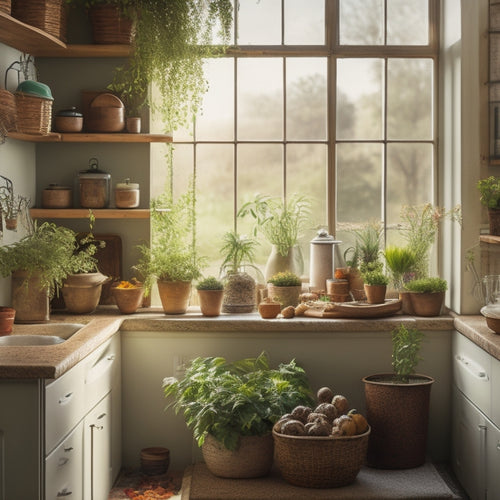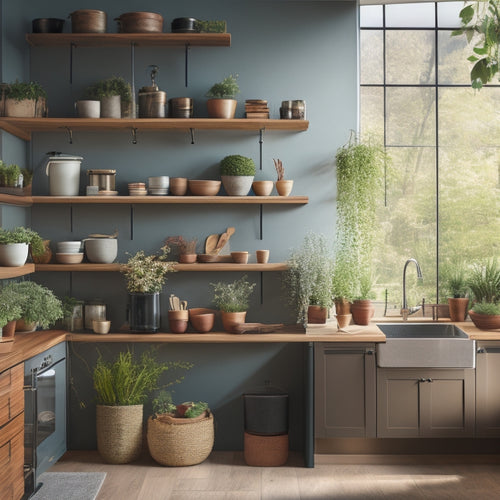
Carmel Kitchen Renovation: A Functional Transformation
Share
This Carmel kitchen renovation masterfully transforms a dated 1980s layout into a sleek, modern space. By relocating appliances and adjusting the layout, the design team cleverly increased counterspace and improved functionality. A harmonious blend of glass, stone, and ceramic mosaic tiles creates a visually striking centerpiece, balanced by a unified color scheme and strategically placed lighting fixtures. With ingenious functional enhancements and a streamlined look, this kitchen redefines the intersection of form and function. As we explore the details of this transformation, the nuances of this thoughtful design come into sharp focus.
Key Takeaways
• The kitchen renovation balanced modern functionality with preservation of the original character through strategic layout adjustments and appliance relocation.
• Clever features like pull-out spice racks and cantilevered drawer organizers were introduced to enhance storage and organization.
• Modern updates, including glass, stone, and ceramic mosaic tile, were infused to create a sleek and functional design.
• Thoughtful storage solutions and organizational enhancements maximized functionality, overcoming the challenges of the 1980s kitchen layout.
• The renovation resulted in a modern, sophisticated haven with enhanced aesthetic appeal through a unified color scheme and strategic lighting.
Kitchen Transformation Challenges
Exploring the complexities of a 1980s kitchen layout, the homeowners faced significant challenges in balancing their desire for modern functionality with the need to preserve the warm, inviting character of the original space.
To overcome these hurdles, strategic layout adjustments and appliance relocation were pivotal. By repositioning the dominant fridge and double ovens, the design team created a more fluid workflow and increased counterspace.
Additionally, thoughtful storage solutions and organizational enhancements were implemented to maximize functionality. The introduction of clever features such as pull-out spice racks and cantilevered drawer organizers optimized the kitchen's storage capacity, ensuring a seamless blend of form and function.
Design and Functional Updates
In a deliberate effort to harmonize style and function, the design team infused the kitchen with a medley of modern updates, carefully balancing sleek aesthetics with ingenious functional enhancements.
The relocation of appliances notably increased counterspace, allowing for improved functionality and a more streamlined look. The addition of glass, stone, and ceramic mosaic tile created a stunning focal point, while a unified color palette secured visual cohesion.
Modern design elements, such as cantilevered drawer organizers and a pull-out spice rack, were thoughtfully incorporated to enhance functionality. By merging form and function, the design team successfully transformed the kitchen into a haven of modern sophistication, where improved functionality and aesthetic appeal converge.
Enhanced Aesthetic Appeal
Behind the range, a stunning glass, stone, and ceramic mosaic tile installation creates a breathtaking visual centerpiece, elevating the kitchen's aesthetic appeal and drawing the eye upwards. This thoughtful tile selection complements the cabinet heights, creating a harmonious balance of texture and tone.
Additional design elements that enhance the kitchen's aesthetic appeal include:
- A unified color scheme that ties together the entire space
- Strategically placed lighting fixtures that highlight key design features
- Taller cabinets that create the illusion of a higher ceiling
- A carefully curated selection of materials and finishes that add depth and visual interest.
Frequently Asked Questions
How Long Did the Carmel Kitchen Renovation Project Take to Complete?
The project timeline was meticulously planned to overcome challenges faced, ensuring a seamless transformation within a reasonable timeframe, typically ranging from 8-12 weeks, depending on the scope and complexity of the renovation.
What Was the Approximate Budget for This Kitchen Renovation?
A typical kitchen renovation allocates 10-15% of the budget to cabinetry, highlighting the significance of strategic budgeting. For this project, the approximate budget was $80,000, with a thoughtful budget breakdown and cost-saving tips employed to maximize the return on investment.
Were Any Walls Removed or Reconfigured During the Renovation?
To optimize space, wall reconfiguration was considered, but ultimately, the existing footprint was maintained, and clever design solutions were implemented to create a more functional and aesthetically pleasing kitchen without sacrificing structural changes.
What Type of Flooring Was Used to Complement the New Design?
Ironically, the perfect flooring was hiding in plain sight - a elegant hardwood that harmoniously complemented the new design aesthetic, subtly mirroring the warm tones of the ceramic mosaic tile and stone accents.
Are the New Cabinets Custom-Made or From a Specific Manufacturer?
When selecting new cabinets, homeowners face the dilemma of custom vs. prefabricated, weighing quality vs. cost. Custom cabinets offer tailored design and exceptional quality, while prefabricated options provide affordability and efficiency, ultimately depending on the client's priorities and budget.
Related Posts
-

Space-Saving Lazy Susan Cabinet Solutions
Space-saving Lazy Susan cabinet solutions can change those awkward corner spaces into organized storage wonders. You'...
-

Tiered Kitchen Rack Ideas for Small Spaces
Tiered kitchen racks are perfect for maximizing small spaces while adding style and functionality. Install wall-mount...
-

Easy-To-Install Kitchen Wall-Mounted Racks
Installing easy-to-use kitchen wall-mounted racks is a smart way to maximize your space. These racks help keep your c...


