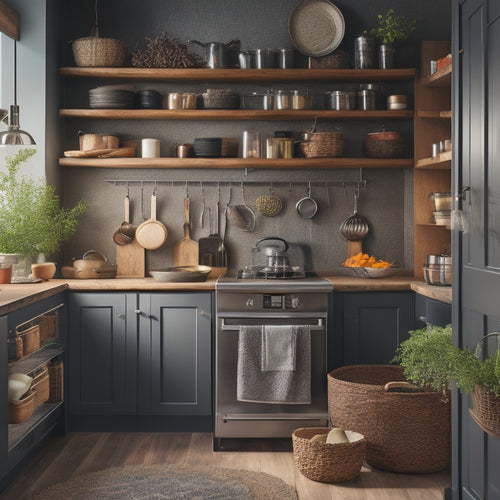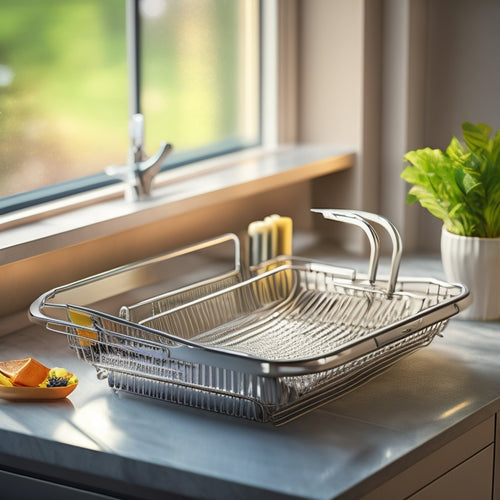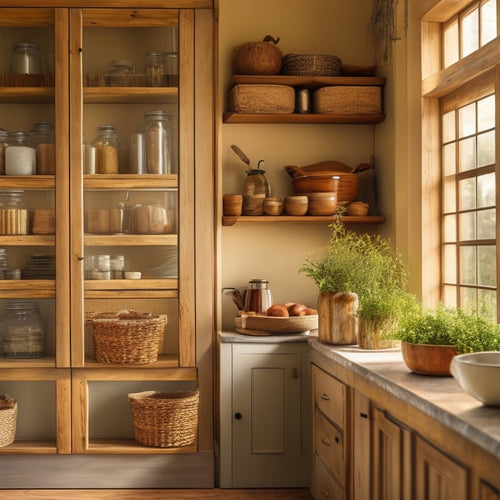
Accessible Kitchen Layout Ideas for Aging in Place
Share
As you design your kitchen for aging in place, prioritize accessibility features that support your independence and comfort. Incorporate universal design principles, ergonomic appliances, and mobility aids like pull-out shelves and drawers. Guarantee clear pathways with 3-4 feet of clearance between countertops and position frequently used items in easy-to-reach locations. Consider a U-shaped kitchen layout and designate functional zones for cooking and prep. By incorporating these features, you'll create a kitchen that's both functional and safe. As you explore these ideas further, you'll discover even more ways to tailor your kitchen to your unique needs and preferences.
Key Takeaways
• Create a U-shaped kitchen layout with clear pathways (3-4 feet of clearance) for easy navigation and minimal obstacles.
• Install ergonomic appliances with easy-to-use controls, one-touch operation, and adjustable heights to reduce strain and effort.
• Incorporate easy reach storage solutions, such as pull-out shelves, Lazy Susans, and adjustable height cabinets, to minimize bending and stretching.
• Choose adaptive countertops with features like roll-out surfaces, adjustable heights, and removable inserts or appliance lifts for comfort and accessibility.
• Ensure safety features, including non-slip flooring, grab bars, and adjustable lighting, to reduce fall risks and improve visibility.
Kitchen Design for Accessibility
Design your kitchen with accessibility in mind to guarantee that you can continue to cook and socialize safely and comfortably as you age. By incorporating universal design principles, you'll create a space that's both functional and aesthetically pleasing.
Consider ergonomic appliances with easy-to-use controls and mobility aids like pull-out shelves and drawers that reduce straining and bending. These thoughtful touches will enable you to maintain your independence in the kitchen.
When selecting appliances, look for features like one-touch operation, large display screens, and adjustable heights to accommodate your changing needs. Additionally, consider installing a wall-mounted pot filler or a sink with a hands-free faucet to minimize strain on your joints.
Clear Pathways and Open Spaces
As you navigate your kitchen, you'll want to ensure that there's ample room to move around comfortably, so create clear pathways and open spaces by positioning appliances, cabinets, and countertops thoughtfully. This is especially important for individuals who rely on mobility aids, such as walkers or wheelchairs, to move around the kitchen. By creating a clear path, you'll guarantee that everyone can move safely and easily throughout the space.
Here are some ideas to ponder:
-
Create a minimum of 3-4 feet of clearance between countertops, appliances, and cabinets to allow for easy passage.
-
Position frequently used items in easy-to-reach locations to reduce the need for bending or stretching.
-
Designate functional zones, such as a cooking zone or prep zone, to help organize the space and reduce clutter.
-
Contemplate a U-shaped kitchen layout to create a clear path and define different areas of the kitchen.
-
Leave enough space for a caregiver or assistant to provide support, if needed.
Easy Reach Storage Solutions
Install shelves, cabinets, and drawers that are within easy reach to minimize straining and bending, allowing you to access kitchen essentials without exerting unnecessary effort. This thoughtful design consideration will make a significant difference in your daily life, especially as you age.
Consider incorporating pull-out shelves and Lazy Susans to bring items to you, rather than having to reach for them. Adjustable height cabinets can also be adjusted to accommodate your changing needs, ensuring that everything remains within comfortable reach.
In addition, drawer organizers can help keep kitchen utensils and gadgets tidy and easily accessible. By storing frequently used items in easy-to-reach locations, you'll reduce the need for excessive stretching, bending, or straining. This not only preserves your energy but also reduces the risk of injury.
Adaptive Countertop Options
You'll want to evaluate countertops with adaptive features, such as roll-out surfaces, lift-up sections, or removable inserts, which can be tailored to your changing needs and abilities. This will guarantee that your kitchen remains functional and comfortable as you age.
When selecting adaptive countertops, consider the following options:
-
Adjustable height counters that can be raised or lowered to accommodate your comfort level
-
Ergonomic design features, such as curved or angled surfaces, to reduce strain on your back and joints
-
Pull-out countertops with built-in utensil storage to minimize bending and reaching
-
Countertops with removable inserts, allowing you to customize the layout as needed
-
Countertops with built-in appliance lifts, making it easier to access heavy or hard-to-reach appliances
Safety Features and Lighting
How can you ensure that your kitchen remains a safe and comfortable space as you age, especially when it comes to moving around the room or performing daily tasks?
One pivotal aspect to ponder is safety features. Installing non-slip flooring can notably reduce the risk of falls, which are a major concern for older adults. Additionally, grab bars strategically placed near the sink, stove, or refrigerator can offer support and balance when needed.
Proper lighting is also crucial for a safe and comfortable kitchen. Adjustable lighting allows you to tailor the level of brightness to suit your needs, reducing eye strain and improving visibility. Under cabinet lighting, in particular, can light up work surfaces and minimize shadows, making it easier to prepare meals.
Frequently Asked Questions
How Do I Balance Accessibility With Aesthetics in My Kitchen Design?
When balancing accessibility with aesthetics in your kitchen design, you'll face design challenges, but finding aesthetic solutions that integrate style and functionality will guarantee a beautiful, user-friendly space that serves everyone's needs.
Can I Still Have a Kitchen Island With Wheelchair Accessibility?
Imagine a kitchen island as a warm, inviting hub - you can still have one! Opt for wheelchair friendly countertops and space saving solutions, like a rolling cart or fold-down seating, to guarantee accessibility without sacrificing style.
Are There Any Smart Home Devices That Can Aid Aging in Place?
You'll find that smart home devices can be a huge help in aging in place, especially with remote monitoring systems and voice-controlled assistants like Alexa or Google Home that can simplify daily tasks and keep you connected.
What Are the Benefits of Hiring an Accessibility Specialist for Kitchen Remodels?
When remodeling your kitchen, you'll benefit from hiring an accessibility specialist, as they bring cost-effective, professional expertise to create custom solutions that meet industry standards, ensuring a safe and functional space that suits your specific needs.
How Often Should I Update My Accessible Kitchen to Accommodate Changing Needs?
You'll want to reassess your kitchen's accessibility every 5-10 years, considering budget constraints, to guarantee safety features and functional design continue to meet your evolving needs, making adjustments as necessary.
Related Posts
-

Over-The-Door Kitchen Storage for Apartment Living
Over-the-door kitchen storage is a smart solution for apartment living, allowing you to maximize vertical space while...
-

Rust-Resistant Dish Drainers for Long-Lasting Use
If you're looking for rust-resistant dish drainers, focus on materials like high-grade stainless steel for superior c...
-

Freestanding Pantry Units for Farmhouse Kitchen Style
Freestanding pantry units perfectly blend beauty and function in your farmhouse kitchen. They maximize storage while ...


