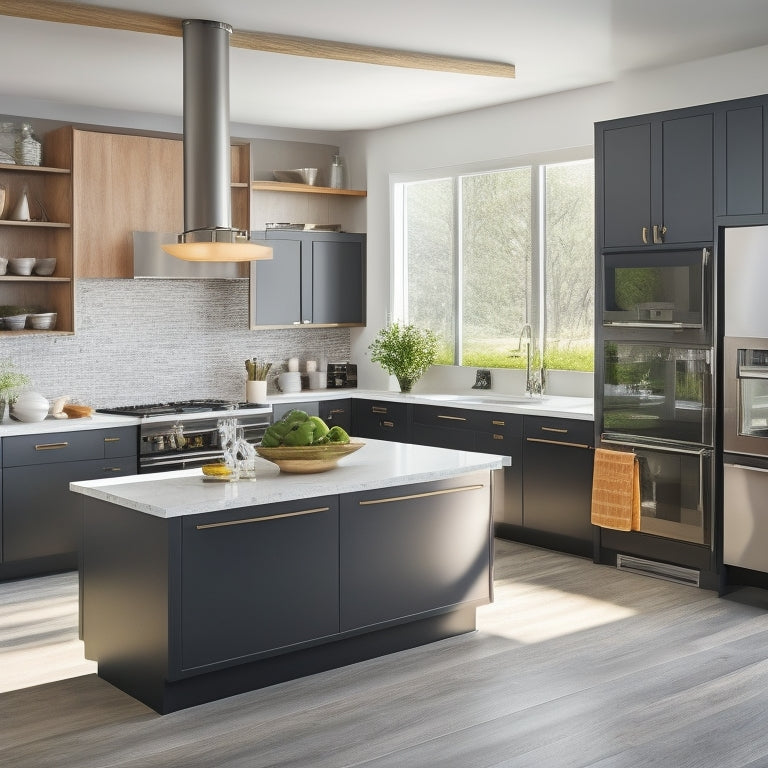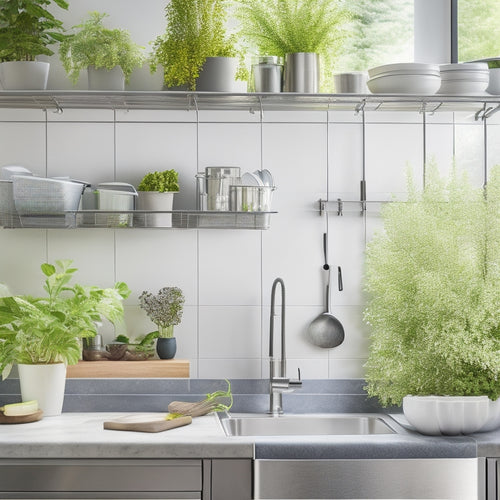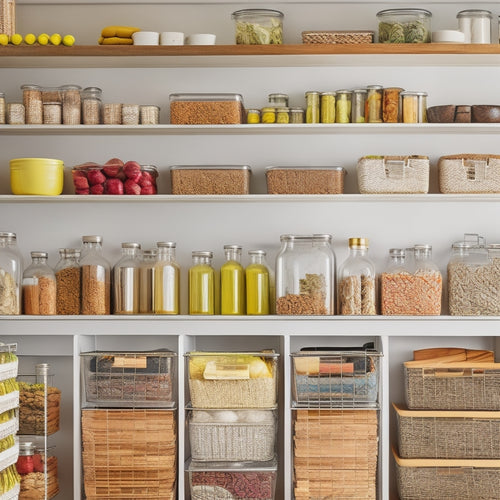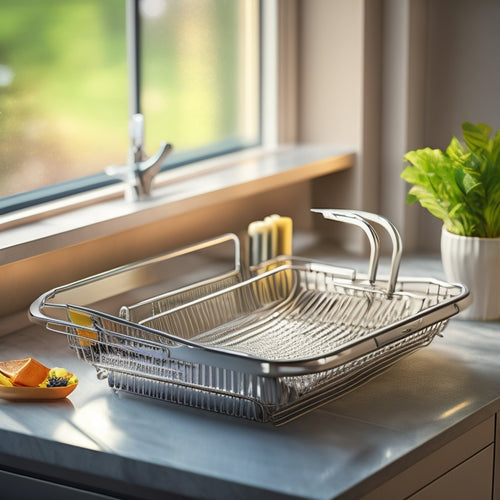
7 Best Kitchen Design Hacks for Efficient Workflow
Share
You're tired of wasting time in an inefficient kitchen. To maximize your workflow, start by mapping out your kitchen into cooking, prep, and cleaning zones. Then, declutter your countertops by grouping similar items together and incorporating hidden storage solutions. Don't forget to utilize your corner space with curved shelving units and innovative storage solutions. By implementing these design hacks, you'll reduce congestion and promote safety. With a little creativity, you can create a seamless and efficient kitchen system that saves you time and energy. Now, uncover more ways to optimize your kitchen's real estate and streamline your workflow.
Key Takeaways
• Optimize kitchen layout with a logical flow, creating distinct zones for cooking, prep, and cleaning to reduce congestion and promote safety.
• Create task-oriented stations on countertops, designating areas for food prep, cooking, and cleanup to enhance teamwork and efficiency.
• Utilize corner space by installing curved shelving units, blind corner solutions, and innovative storage solutions to maximize kitchen real estate.
• Implement dedicated zones, such as cooking zones, to enhance organization, workflow, and safety, and reduce accidents and clutter.
• Incorporate vertical storage solutions, like hanging pot racks and wall-mounted shelves, to free up countertops and create a visually appealing kitchen.
Optimize Your Kitchen Layout
Start by mapping out your kitchen's 'work zones' - cooking, prep, and cleaning areas - to guarantee a logical flow and minimize walking distances between tasks. This will help you create an efficient layout that reduces congestion and promotes safety.
Next, identify areas where you can implement smart storage solutions, such as installing pull-out drawers, spice racks, or a pegboard for utensils. This will help keep frequently used items within easy reach, reducing clutter and saving you time.
When designing your kitchen's layout, consider the 'golden triangle' concept, where your cooking, prep, and cleaning zones form the points of a triangle. This layout allows you to move seamlessly between tasks, reducing unnecessary travel and increasing productivity.
Streamline Countertop Clutter
When you're cooking, you know how quickly countertops can become a mess. To regain control, you'll want to identify specific zones on your countertops and assign tasks to each one, like a prep zone for chopping and a cooking zone for sauces.
Declutter Countertop Zones
Your countertops are a labyrinth of appliances, utensils, and ingredients, hindering your workflow and making meal prep a frustrating experience. To declutter your countertop zones, start by designating specific areas for specific tasks. This will help you maintain a sense of organization and keep frequently used items within easy reach.
Consider incorporating hidden storage solutions, such as slide-out drawers or cabinets, to keep less-used items out of sight.
When organizing appliances, group similar items together, like all baking supplies in one area. This will save you time and energy when preparing meals. Label each zone to make certain everyone in the household knows where items belong, promoting a sense of teamwork and efficiency.
By creating these designated zones, you'll reduce clutter, improve your workflow, and make meal prep a more enjoyable experience. With a decluttered countertop, you'll be able to focus on cooking, rather than searching for misplaced items.
This streamlined approach will transform your kitchen into a safe and functional space, perfect for culinary creations.
Assign Station Tasks
Assign Station Tasks
By dividing your countertop into task-oriented stations, you can corral clutter and create a workflow that's both efficient and intuitive. This means designating specific areas for tasks like food prep, cooking, and cleanup. By doing so, you'll reduce congestion and make the most of your kitchen's real estate.
Here's a sample layout to get you started:
| Station | Tasks | Essential Tools |
|---|---|---|
| Prep Station | Chop, dice, slice | Cutting board, knives, utensils |
| Cooking Station | Saute, boil, simmer | Stovetop, pots, pans, utensils |
| Cleanup Station | Wash, dry, put away | Sink, dish soap, towels, storage |
Maximize Corner Space Potential
As you design your kitchen, don't let corners become dead zones - instead, make the most of this often-wasted space.
You can create a seamless workflow by incorporating clever storage solutions that keep essentials within easy reach.
Optimize Corner Cabinet Storage
What's hiding in the depths of your corner cabinets - a cluttered mess or a treasure trove of organized storage?
Optimize the often-wasted space in your corner cabinets with clever design hacks. Install a Lazy Susan, a rotating shelf that brings items to you, eliminating the need to dig deep or strain your back.
Alternatively, consider pull-out shelves that glide effortlessly, providing easy access to contents. For a more dramatic transformation, swing out trays can be mounted on the door or interior of the cabinet, creating a convenient storage station.
Corner drawers are another option, allowing you to store items like cookbooks, utensils, or spices in a compact, accessible space.
Install Curved Shelving Units
By capitalizing on the curved contours of your corner cabinets, you can create a smooth, ergonomic storage space that echoes the natural flow of your kitchen workflow. Installing curved shelving units is a clever way to maximize corner space potential, providing a seamless shift between storage and workflow areas.
Here are three benefits of incorporating curved shelving units into your kitchen design:
-
Custom shelving options: Curved shelving units can be tailored to fit your specific storage needs, providing a personalized solution for your kitchen.
-
Space saving solutions: By utilizing the often-wasted space in corner cabinets, curved shelving units help reduce clutter and optimize storage capacity.
-
Ergonomic design: Curved shelving units promote easy access to stored items, reducing strain and discomfort associated with reaching into tight spaces.
Utilize Blind Corner Solutions
In the often-overlooked recesses of your kitchen, blind corner solutions await to reveal the full potential of your corner space, providing a seamless fusion of form and function that elevates your overall workflow. By incorporating innovative storage solutions, you can maximize the space that's often wasted in blind corners. This not only enhances your kitchen's aesthetic appeal but also optimizes your workflow, making it easier to access frequently used items.
Here are some space-saving solutions to explore:
| Solution | Description | Benefits |
|---|---|---|
| Carousel Units | Rotating shelves that allow easy access to items | Reduces clutter, increases visibility |
| Pull-Out Baskets | Hidden baskets that slide out for easy access | Conceals items, saves floor space |
| Lazy Susan | Rotating turntable for corner storage | Easy access, reduces strain |
| Magic Corner | Adjustable shelves and baskets for customized storage | Maximizes space, flexible design |
| Corner Drawers | Sliding drawers that fit snugly into corners | Smooth operation, easy cleaning |
Improve Island Functionality
You can boost your island's functionality by incorporating a built-in trash can, a sink, or a cooktop, which not only saves floor space but also streamlines your workflow. This thoughtful design choice allows you to focus on meal prep while keeping essential features within easy reach.
A custom island with seating options can also become a social hub, perfect for casual meals or homework sessions.
To maximize your island's potential, consider the following features:
-
Ample storage solutions: Incorporate cabinets, drawers, or shelves to store utensils, cookbooks, or appliances, keeping them out of the way but still accessible.
-
Ergonomic countertops: Choose a material and design that allows for comfortable food preparation and reduces strain on your back and joints.
-
Task-oriented lighting: Install under-cabinet lighting or pendant lights above the island to illuminate your work surface and create a safe, functional environment.
Designate Zones for Tasks
As you navigate your kitchen, allocate specific areas for distinct tasks to facilitate a seamless workflow, ensuring that every step of meal prep, cooking, and cleanup has its own designated zone. This task organization is key to an efficient workflow, allowing you to move effortlessly from one task to the next without clutter or confusion.
Designate a zone for food preparation, equipped with a countertop, sink, and storage for utensils and ingredients. A cooking zone should feature a range, oven, and cooktop, along with storage for pots, pans, and cooking utensils.
A cleanup zone, typically near the sink, should include a dishwasher, trash can, and storage for cleaning supplies. By assigning specific zones for each task, you'll improve zone efficiency and task flow, reducing the risk of accidents and increasing productivity.
For instance, having a dedicated cooking zone helps prevent oil splatters from contaminating other areas, ensuring a safer cooking environment. By implementing these zones, you'll be able to cook, clean, and prep with ease, enjoying a more efficient and organized kitchen.
Utilize Vertical Storage Space
Maximize your kitchen's vertical real estate by installing shelves, hooks, or a pegboard to keep frequently used items, like pots, pans, utensils, and spices, within easy reach while keeping countertops clutter-free. This won't only free up space but also make your kitchen look more organized and visually appealing.
Here are three ways to utilize vertical storage space:
-
Install hanging pot racks or wall-mounted shelves to store pots, pans, and cooking utensils, keeping them organized and easily accessible.
-
Use over-the-door organizers or vertical hooks to hang items like oven mitts, aprons, or even a kitchen trash bag, keeping them off the floor and out of the way.
-
Mount a pegboard on a wall or the back of a door to hang frequently used items like spices, oils, or utensils, keeping them organized and within easy reach.
Simplify Trash and Recycling
How can a cluttered trash and recycling area be transformed into a seamless, efficient system that streamlines your kitchen workflow? By implementing a few simple design hacks, you can create a trash organization system that's both functional and safe.
Start by installing recycling bins with clear labels and separate compartments for different types of waste. This will encourage correct sorting and reduce contamination.
Consider a pull-out trash can with a built-in sorting system, making it easy to separate recyclables from non-recyclables. For added convenience, place the recycling bins near the trash can to create a one-stop waste disposal station.
To maintain a clean and hygienic environment, choose bins with pedal-operated lids and install a hands-free trash can with a sensor-activated lid. By simplifying your trash and recycling area, you'll reduce clutter, increase efficiency, and create a safer kitchen environment.
With a well-designed waste management system, you'll be able to focus on cooking up a storm, not dealing with a messy trash area.
Frequently Asked Questions
How Do I Choose the Right Kitchen Design Style for My Space?
"Don't worry, you won't get stuck with a kitchen that's not you! You'll find your ideal design style by exploring color palettes that pop, layout options that flow, lighting choices that shine, and decor elements that reflect your personality."
Can I DIY Kitchen Design Hacks or Do I Need a Professional?
You can definitely DIY kitchen design hacks, but if you're not design-savvy, it's worth considering budget-friendly options with professional help to avoid costly design mistakes that compromise safety and functionality.
What Is the Ideal Kitchen Size for Efficient Workflow?
When designing your perfect kitchen, you're balancing efficiency vs aesthetics; aim for a space that's around 100-200 square feet, allowing for easy navigation and best space organization to guarantee a safe and functional workflow.
How Do I Incorporate Smart Home Technology Into My Kitchen Design?
"Designing your dream kitchen is like conducting a symphony - every element must harmonize. You'll seamlessly integrate smart appliances, allowing for voice control and automation, ensuring a safe and efficient cooking experience that's music to your ears."
Are There Any Kitchen Design Hacks Specifically for Small Kitchens?
In your small kitchen, you'll love space-saving solutions like wall-mounted shelves, fold-down tables, and retractable cords, which free up floor space. Plus, organization tips like labeling, categorizing, and assigning zones keep everything within easy reach.
Related Posts
-

Wall-Mounted Dish Drainer Racks for Kitchens
Wall-mounted dish drainer racks are a game changer for your kitchen. They maximize vertical space, freeing up preciou...
-

Tiered Racks for Kitchen Pantry Organization
Tiered racks can enhance your kitchen pantry by maximizing vertical storage and increasing visibility. They help you ...
-

Rust-Resistant Dish Drainers for Long-Lasting Use
If you're looking for rust-resistant dish drainers, focus on materials like high-grade stainless steel for superior c...


