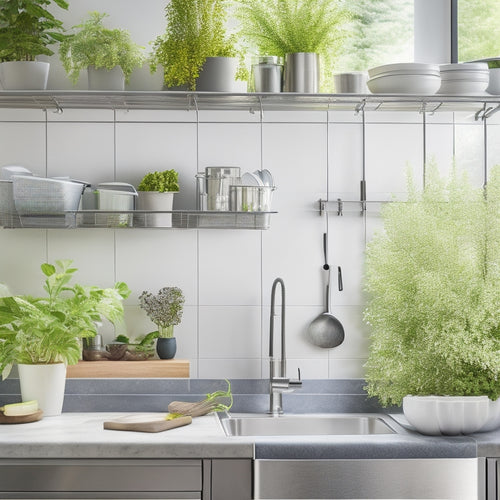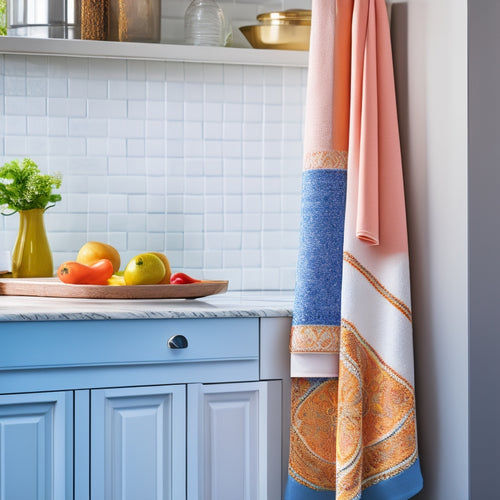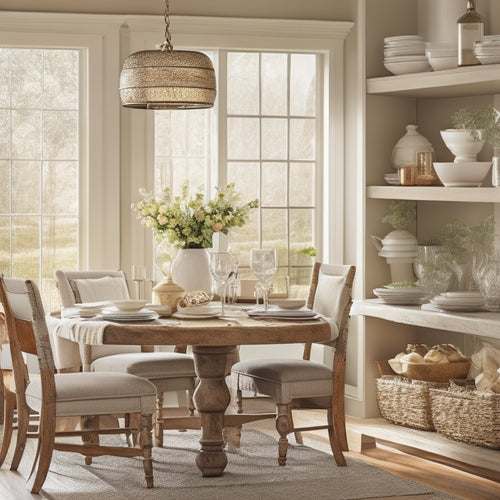
5 Essential Layout Tips for Efficient Kitchen Flow
Share
As you design your kitchen, prioritize the golden triangle - sink, stove, and refrigerator in a triangular formation - to reduce accidents and fatigue. Balance station and storage with clever cabinetry, shelves, and countertops that keep frequently used items accessible. Designate zones for tasks, like food prep and cooking, to create an intuitive workflow. Optimize traffic paths naturally by considering the flow of movement between zones, and finally, consider the workstation workflow, ensuring tools are near each station to support efficiency. By incorporating these 5 essential layout tips, you'll be well on your way to creating a kitchen that flows smoothly and efficiently, with more surprises waiting to be discovered.
Key Takeaways
• Prioritize the Golden Triangle layout, placing sink, stove, and refrigerator in a triangular formation for efficient workflow and reduced accidents.
• Balance station and storage with clever cabinetry, shelves, and countertops to maintain a clutter-free environment and promote seamless workflow.
• Designate distinct zones for food preparation, cooking, and cleanup to minimize walking distances and potential hazards.
• Optimize traffic paths naturally by considering the flow of movement between zones and placing frequently used items in easy-to-reach locations.
• Consider the workstation workflow, mirroring the sequence of tasks for efficiency and minimizing walking distances between stations.
Prioritize the Golden Triangle
Position your sink, stove, and refrigerator in a triangular formation to create a workflow that minimizes walking distances and maximizes efficiency. This golden triangle is the foundation of a well-designed kitchen, allowing you to move seamlessly between tasks while maintaining a safe and organized workspace.
By keeping these essential stations within easy reach, you'll reduce the risk of accidents and fatigue.
As you design your kitchen layout, consider the workflow patterns you'll use most frequently. Think about how you'll move between tasks, such as preparing ingredients, cooking, and cleaning up.
A well-planned triangle efficiency guarantees that each step of the process is fluid and logical, saving you time and energy.
Effective space utilization is also essential, as a clutter-free kitchen reduces the risk of tripping hazards and other safety concerns.
Balance Station and Storage
As you allocate space for your sink, stove, and refrigerator, strike a balance between station and storage by incorporating clever cabinetry, shelves, and countertops that keep essentials within easy reach while maintaining a clutter-free environment. This harmony is pivotal for efficient kitchen flow, as it allows you to focus on cooking rather than searching for utensils or ingredients.
To achieve prime station organization, consider installing a utensil organizer near your cooking station or a spice rack adjacent to your stove. This will keep frequently used items within arm's reach, reducing the risk of accidents caused by cluttered countertops.
For storage solutions, choose pull-out drawers or shelves that provide easy access to heavy pots and pans, keeping them off the countertops and out of the way. By balancing station and storage, you'll create a seamless workflow that prioritizes safety and efficiency.
Designate Zones for Tasks
By segmenting your kitchen into distinct zones for food preparation, cooking, and cleanup, you can create a workflow that's both intuitive and efficient. This task organization strategy allows you to group similar activities together, reducing clutter and increasing productivity.
For instance, designate a specific area for food prep, complete with a countertop, sink, and storage for utensils and ingredients. This functional layout guarantees that all the necessary tools are within easy reach, minimizing walking distances and potential hazards.
Next, identify a zone for cooking, where your stove, oven, and cooktop are conveniently located. This zone should also include ample storage for pots, pans, and cooking utensils.
Optimize Traffic Paths Naturally
In a well-zoned kitchen, you'll want to optimize traffic paths organically, guaranteeing that the flow of movement between zones is smooth and unobstructed, allowing you to move efficiently from prep to cooking to cleanup. This means considering the ergonomic design of your kitchen, taking into account the natural flow of traffic and the placement of storage areas.
By positioning frequently used items in easy-to-reach locations, you'll reduce congestion and minimize tripping hazards.
Aim to create a clear path between zones, avoiding narrow walkways and tight corners that can impede traffic flow. Natural lighting can also play a significant role in guiding traffic flow, so consider placing windows or skylights strategically to illuminate the path.
Additionally, think about the height and placement of countertops, appliances, and storage units to guarantee they don't obstruct the flow of movement. By optimizing traffic paths organically, you'll create a safer, more efficient kitchen that allows you to work comfortably and move freely.
Consider the Workstation Workflow
You'll want to design your workstation workflow to mirror the sequence of tasks you perform most frequently, ensuring that each station is equipped with the necessary tools and storage to support your workflow. This means arranging your stations in a logical order, such as prep, cook, and serve, to minimize walking distances and maximize task efficiency. Consider the ergonomic design of each station, ensuring that countertops, sink, and stove heights are comfortable for you and your household members.
When designing your workstation workflow, think about the tasks you perform at each station and the tools you need to complete them. For example, store your knives and cutting boards near the prep station, and keep your pots and pans near the cook station. This will reduce clutter, improve task efficiency, and create a safer environment by minimizing tripping hazards and reducing the risk of accidents.
Frequently Asked Questions
How Do I Choose the Right Kitchen Layout for My Unique Space?
When choosing a kitchen layout, you'll want to optimize your space by considering the kitchen triangle, ensuring a smooth workflow between sink, stove, and fridge. Think custom layout, prioritizing functionality and safety, to create a space that's both beautiful and efficient.
What Are the Benefits of a U-Shaped Kitchen Layout?
You'll love a U-shaped kitchen layout because it offers ample corner storage, boosting functionality while keeping you safe from traffic flow congestion. Plus, its versatility allows for flexible design and workflow, making meal prep a breeze.
Can I Have an Efficient Kitchen in a Small, Galley-Style Space?
Yes, you can create an efficient kitchen in a small, galley-style space! Optimize your layout with storage solutions like wall-mounted shelves and space-saving techniques like pull-out trash cans to maximize every inch.
How Do I Incorporate a Kitchen Island Without Obstructing Workflow?
When adding an island, you're careful not to obstruct workflow. You'll want to strategically place it, ensuring a clear path between stations, and opt for a design that incorporates functional features like built-in storage and seating.
Are There Any Layout Considerations for Kitchens With Multiple Cooks?
When you're planning a kitchen for collaborative cooking, consider dual workstations to prevent congestion, ensuring each cook has their own zone with ample space to maneuver and access essential tools, promoting safe and harmonious meal prep.
Related Posts
-

Wall-Mounted Dish Drainer Racks for Kitchens
Wall-mounted dish drainer racks are a game changer for your kitchen. They maximize vertical space, freeing up preciou...
-

Over-The-Door Kitchen Towel Holder
An over-the-door kitchen towel holder is a smart way to maximize your space while keeping towels easy to grab. It hoo...
-

Corner Cabinet Storage for Dinnerware Sets
Corner cabinet storage for dinnerware sets can change your kitchen into an organized, stylish space. By utilizing ver...


