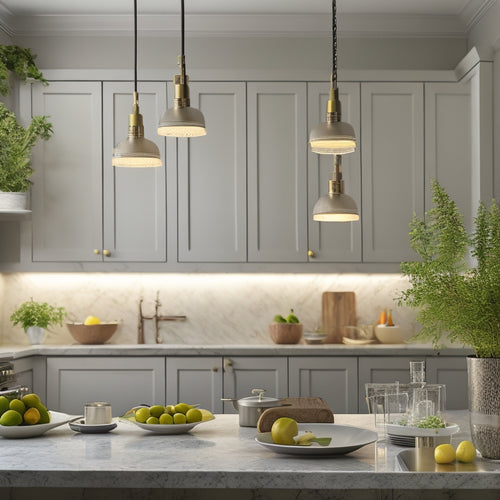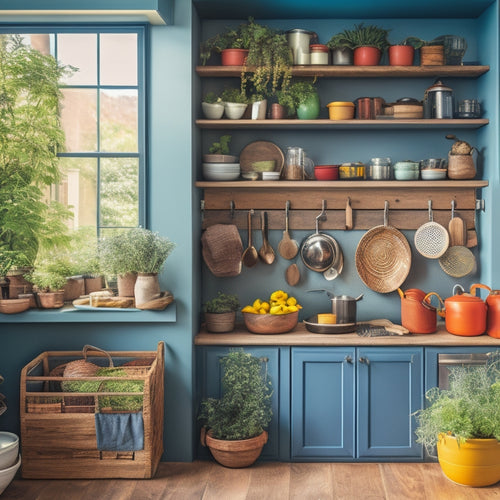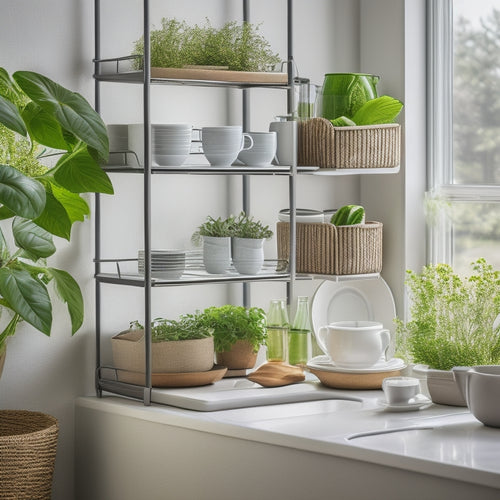
5 Essential Kitchen Layout Tips for Aging in Place
Share
You're creating a kitchen that adapts to your changing needs, so prioritize universal design principles, like ergonomic seating and varying countertop heights. Guarantee ample clearance between countertops, appliances, and islands for ease of movement. Optimize lighting around countertops, sinks, and cooking surfaces to enhance visibility. Choose accessible fixtures, such as lever-handle faucets, and incorporate adaptive storage solutions, like pull-out shelves and lazy susans, to minimize bending. By incorporating these essential layout features, you'll create a safe, comfortable kitchen space that supports your independence for years to come - and discover even more ways to make your kitchen a haven for aging in place.
Key Takeaways
• Incorporate ergonomic seating and varying countertop heights to reduce strain on back and joints in the kitchen.
• Ensure ample clearance between countertops, appliances, and islands for easy navigation and reduced risk of accidents.
• Optimize lighting around countertops, sinks, and cooking surfaces with task lighting, skylights, and dimmable options for better visibility.
• Choose accessible kitchen fixtures like lever-handle faucets, single-handle faucets, and wall-mounted sinks for easy use.
• Utilize adaptive storage solutions like pull-out shelves, lazy susans, and adjustable cabinetry to minimize bending and straining.
Optimize Workflow With Universal Design
By incorporating universal design principles into your kitchen layout, you can create a space that effortlessly accommodates your evolving needs and abilities as you age. This thoughtful approach guarantees that your kitchen remains functional, comfortable, and safe for years to come.
Begin by selecting ergonomic seating, such as a kitchen island with a built-in stool or chair, allowing you to take breaks while cooking without having to navigate to another room. This thoughtful touch enables you to rest while still being part of the cooking process.
Next, focus on functional countertops that provide ample space for food preparation and cooking. Consider installing countertops with varying heights to accommodate different tasks and abilities. For instance, a lower counter can be used for food preparation, while a higher counter can be dedicated to cooking. This design element promotes comfort and reduces strain on your back and joints.
Create Clearance for Easy Navigation
As you move around your kitchen, ample clearance between countertops, appliances, and islands becomes essential for easy navigation, ensuring you can effortlessly glide between tasks without obstacles or strain.
A functional layout with sufficient clearance allows for safe and comfortable movement, reducing the risk of accidents and injuries. Aim for a minimum of 42 inches of clearance between countertops and islands, and at least 36 inches between appliances and walls. This will provide ample space for you to move around comfortably, even with a walker or wheelchair.
Additionally, consider incorporating safety features such as non-slip flooring and grab bars to further enhance navigation. A well-planned layout will also enable you to maintain your independence in the kitchen, allowing you to continue cooking and preparing meals with ease.
Improve Lighting for Better Visibility
Improve Lighting for Better Visibility
Proper lighting can make all the difference in your kitchen, allowing you to see clearly and comfortably, especially in areas around countertops, sinks, and cooking surfaces. As you age, your eyes may not be as sensitive to light, making it essential to optimize your kitchen's lighting.
To achieve this, consider the following lighting strategies:
| Lighting Type | Benefits | Tips |
|---|---|---|
| Natural Light | Reduces eye strain, boosts mood | Install skylights or larger windows to bring in more natural light |
| Task Lighting | Highlights specific areas, reduces shadows | Use under cabinet lighting to illuminate countertops and cooking surfaces |
| Dimmable Lighting | Adjusts to your needs, conserves energy | Install dimmer switches to adjust lighting levels throughout the day |
Select Accessible Kitchen Fixtures
You'll want to choose kitchen fixtures that accommodate your changing needs, such as faucets with lever handles or touchless operation, to guarantee effortless meal prep and cleanup. This consideration will ensure that your kitchen remains functional and safe as you age.
When selecting fixtures, prioritize functionality over aesthetics. For instance, opt for single-handle faucets or wall-mounted sinks that allow for easy access and minimal stress on your joints.
Proper fixture placement is also essential. Install fixtures at comfortable heights to minimize bending or stretching. For example, mount pot filler faucets near the stove or cooktop to reduce stress when filling large pots.
Additionally, consider the placement of outlets and switches. Position them at a comfortable height to avoid straining your back or neck. By selecting accessible kitchen fixtures and thoughtfully planning their placement, you'll create a kitchen that supports your independence and safety as you age.
Incorporate Adaptive Storage Solutions
How can you maximize storage space while minimizing strain on your joints and muscles in the kitchen? By incorporating adaptive storage solutions, you can create a more accessible and comfortable cooking environment.
Space saving options, such as pull-out shelves and lazy susans, can reduce the need for bending and stretching. Meanwhile, customized organization systems can help you keep frequently used items within easy reach.
Consider the following adaptive storage solutions:
- Pull-down shelves that bring items to you, rather than requiring you to reach up
- Adjustable cabinetry that can be tailored to your height and mobility needs
- Drawer organizers with dividers and inserts to keep utensils and cookware neatly arranged
- Wall-mounted storage units with easy-to-grasp handles and simple release mechanisms
Frequently Asked Questions
How Can I Balance Style With Accessibility in My Kitchen Design?
When balancing style with accessibility in your kitchen design, you'll find that trendy aesthetics and practical solutions go hand-in-hand. Consider design options that address functionality concerns, like lowered countertops and wide walkways, to create a safe and stylish space that works for you.
Should I Prioritize Renovating My Kitchen or Bathroom for Aging in Place?
When deciding between renovating your kitchen or bathroom for aging in place, you'll want to weigh bathroom safety against kitchen functionality, considering cost comparisons and design flexibility to create a safe, stylish space that meets your needs.
What Are the Benefits of Hiring an Aging-In-Place Certified Professional?
"Think you're a DIY master? Think again. Hiring an aging-in-place certified pro saves you from costly mistakes, bringing expertise in design and safety features like grab bars and non-slip flooring, ensuring functionality and peace of mind."
Can I Still Have a Kitchen Island With a Wheelchair-Accessible Layout?
You can definitely have a kitchen island that accommodates your wheelchair needs! Opt for accessible islands with a lowered counter, rounded edges, and plenty of clearance, offering stylish options that prioritize your safety and mobility.
How Much More Expensive Is an Aging-In-Place Kitchen Renovation Compared to a Standard One?
When renovating, you'll find that an aging-in-place kitchen costs 10-20% more than a standard one, due to added accessibility features. To balance design and budget, prioritize must-haves, like grab bars and non-slip flooring, over nice-to-haves, ensuring a safe and functional space.
Related Posts
-

Tips for Choosing Under-Cabinet Lighting Fixtures
When choosing under-cabinet lighting fixtures, consider your kitchen's layout and functionality. Assess countertop ma...
-

Over-The-Door Kitchen Rack Installation Tips
To install an over-the-door kitchen rack effectively, start by measuring your door's clearance to guarantee a proper ...
-

Tiered Dish Rack Organizers for Compact Spaces
Tiered dish rack organizers are perfect for compact spaces, maximizing vertical storage while saving precious counter...


