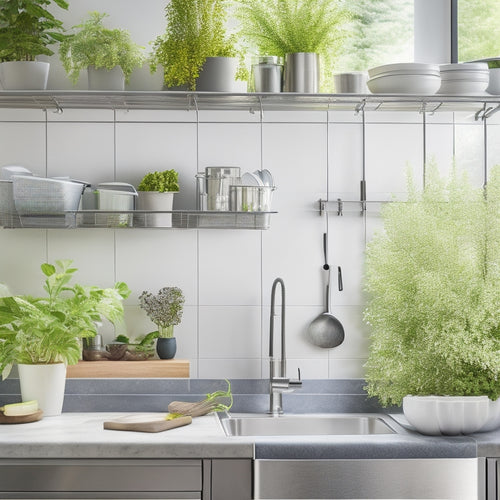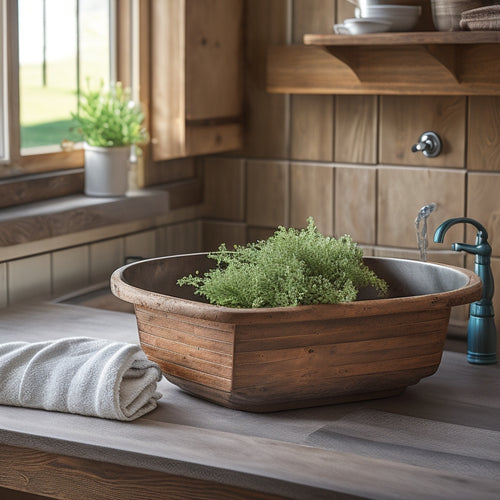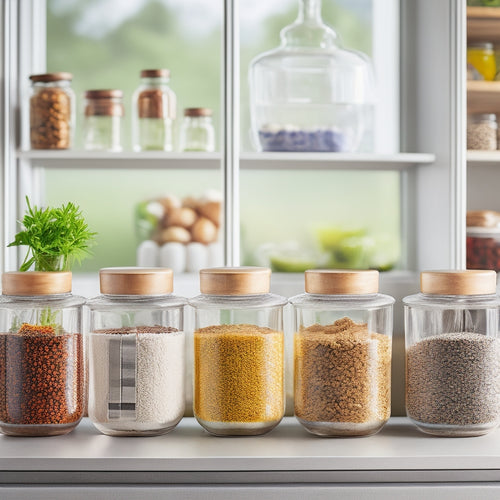
3 Essential Elements for Open Plan Kitchen Design
Share
You're about to transform your open plan kitchen into a stunning, functional oasis by incorporating three essential elements. First, create a functional zone layout that streamlines your workflow by designating specific areas for food prep, cooking, and seating. Next, achieve visual flow and balance by coordinating colors, furniture, and lighting to create a cohesive look. Finally, incorporate integrated storage solutions, such as pull-out pantries and slide-out trash cans, to maintain a clutter-free space. By incorporating these elements, you'll be well on your way to creating a kitchen that's both beautiful and functional, with many more design secrets waiting to be uncovered.
Key Takeaways
• Designate functional zones for efficient workflow, separating areas for food preparation, cooking, seating, and appliances to reduce clutter.
• Balance contrasting elements like light and dark, warm and cool, to create visual flow and a cohesive open plan kitchen design.
• Incorporate cleverly concealed storage solutions, such as pull-out pantry units and slide-out trash cans, to maintain a clutter-free cooking experience.
• Optimize kitchen layout to make frequently used items easily accessible and streamline tasks for maximum efficiency.
• Use lighting design to impact ambiance and mood, ensuring a visually appealing and functional open plan kitchen space.
Functional Zone Layout
As you start to design your open plan kitchen, dividing the space into functional zones allows you to create a workflow that efficiently accommodates food preparation, cooking, and storage.
This layout strategy guarantees that each area serves a specific purpose, streamlining your kitchen tasks and reducing clutter.
For instance, designate a zone for food preparation, equipped with a spacious countertop, sink, and ample storage for utensils and ingredients.
Next, allocate a zone for cooking, featuring a cooktop or range, oven, and ventilation system.
Additionally, consider a zone for seating arrangements, such as a breakfast nook or island with stools, providing a comfortable spot for casual dining or socializing.
Thoughtful appliance placement is also essential, ensuring that frequently used items, like the refrigerator and dishwasher, are easily accessible and out of the main traffic path.
Visual Flow and Balance
You'll create a visually appealing open plan kitchen by balancing contrasting elements, such as light and dark, warm and cool, and smooth and textured, to guide the eye through the space and foster a sense of harmony. By doing so, you'll create a visual flow that's both cohesive and engaging.
To achieve this balance, consider color coordination, where warm tones can be offset by cool neutrals, and bold statements can be tempered by calming accents. Furniture placement also plays an essential role, as strategically positioned pieces can create a sense of flow and direction.
Lighting design is another vital aspect of visual flow, as it can greatly impact the ambiance and mood of the space. Consider layering different light sources, such as overhead lighting, under-cabinet lighting, and table lamps, to create a sense of depth and visual interest.
Flooring options, too, can greatly influence the overall aesthetic, with hardwood or tile floors providing a clean and modern look, while area rugs can add warmth and texture. By carefully considering these elements, you'll create a harmonious and visually appealing open plan kitchen that's both functional and beautiful.
Integrated Storage Solutions
Opt for cleverly concealed storage solutions that slide, swing, or lift into place, seamlessly integrating into your open plan kitchen's sleek design while keeping clutter at bay. These innovative storage systems will become your new best friends, providing flexible organization and hidden compartments to stash away kitchen essentials.
Consider installing pull-out pantry units, slide-out trash cans, or lift-up countertops to maximize storage capacity while maintaining a clutter-free environment.
As you design your open plan kitchen, prioritize safety by incorporating soft-close drawers and doors to prevent accidents and injuries. Additionally, choose storage solutions with rounded edges and smooth surfaces to minimize the risk of scratches and cuts.
With cleverly integrated storage, you'll enjoy a more relaxed cooking experience, free from the stress of clutter and disorganization. By incorporating these thoughtful design elements, you'll create a harmonious and functional open plan kitchen that's both beautiful and safe.
Frequently Asked Questions
How Do You Minimize Cooking Smells in an Open Plan Kitchen?
You tackle cooking smells in your open plan kitchen by incorporating ventilation solutions, like range hoods and exhaust fans, and air purifiers to eliminate odors, while strategically designing your kitchen layout for best cooking odor control.
Can Open Plan Kitchens Accommodate Multiple Cooking Styles?
You can accommodate multiple cooking styles in an open plan kitchen by considering your cooking preferences, kitchen layout, cultural influences, and family dynamics, ensuring a harmonious blend of cooking techniques and styles.
Are Open Plan Kitchens More Prone to Clutter and Mess?
You'll be surprised to know that 75% of homeowners admit to struggling with kitchen clutter! To avoid this, you'll want to incorporate organization tips, space-saving solutions, and clever cleaning hacks into your open plan kitchen design, balancing functionality with decorative elements for a harmonious space.
Do Open Plan Kitchens Require More Maintenance Than Traditional Kitchens?
You'll find that open plan kitchens do require more maintenance than traditional kitchens, but with a solid cleaning schedule, ventilation options, and odor control strategies, you'll be able to keep your space sparkling and safe.
Can Open Plan Kitchens Be Designed for Small Spaces?
You'll be surprised to know that 70% of homeowners opt for open-plan kitchens, and yes, they can be designed for small spaces! By incorporating space-saving solutions, functional layouts, creative storage, and multi-purpose furniture, you can create a seamless, safe, and stylish kitchen.
Related Posts
-

Wall-Mounted Dish Drainer Racks for Kitchens
Wall-mounted dish drainer racks are a game changer for your kitchen. They maximize vertical space, freeing up preciou...
-

Sink Caddy Organizers for Farmhouse Style Kitchens
Sink caddy organizers are perfect for elevating your farmhouse-style kitchen while keeping it functional. You'll love...
-

Stackable Kitchen Containers for Dry Goods
Stackable kitchen containers are perfect for organizing dry goods and maximizing your kitchen space. They help reduce...


