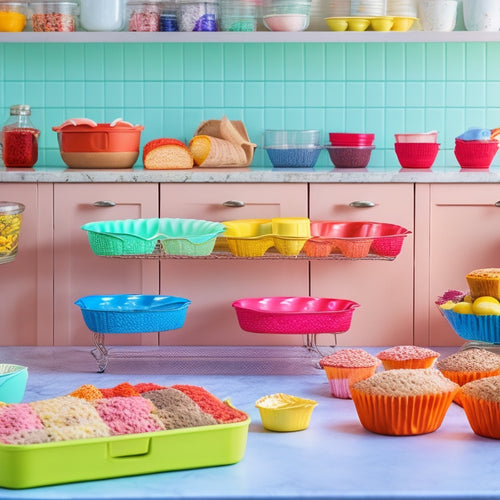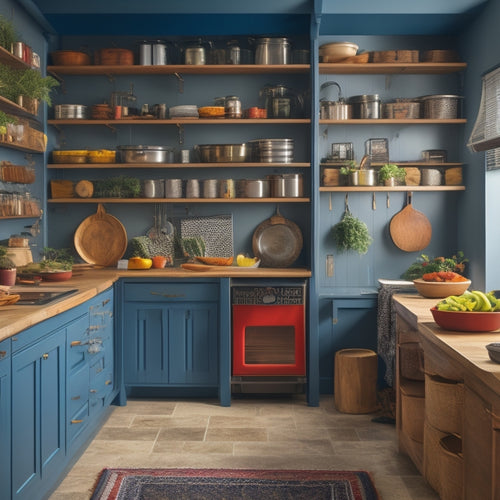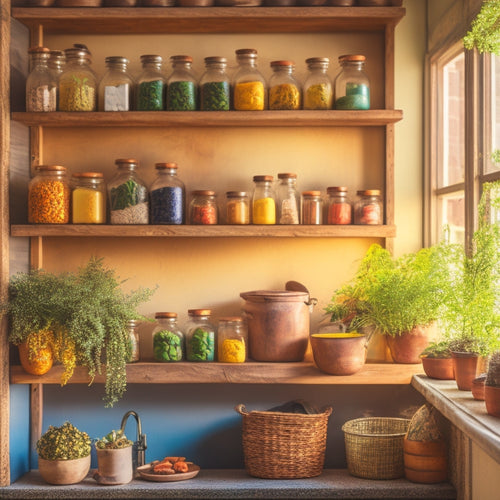
3 Best Kitchen Layouts for Efficient Food Preparation
Share
You're stuck in a kitchen puzzle, where every inch counts. To crack the code, consider three efficient layouts: the L-shaped, ideal for carving out functional workspace in limited square footage; the U-shaped, which envelops you in a continuous workflow and boosts efficiency; and the galley, perfect for transforming narrow spaces into highly functional zones. Visualize your kitchen as a productivity powerhouse, where every corner is maximized, and every appliance is strategically positioned. As you imagine your dream kitchen, discover how these layouts can help you harness your culinary creativity, and unseal the secrets to a more streamlined you.
Key Takeaways
• L-Shaped layouts efficiently carve out functional workspace, ideal for kitchens with limited square footage, providing ample corner storage solutions.
• U-Shaped layouts unfold like a productivity powerhouse, maximizing productivity with efficient organization, and creating separate zones for cooking, prep, and cleanup.
• Galley layouts transform narrow spaces into highly functional zones, maximizing kitchen potential in small spaces, and benefiting from linear configuration for optimization.
• A well-designed layout should prioritize workflow efficiency, reducing congestion, and promoting safety, while also incorporating clever storage solutions.
• Effective layouts can also enhance functionality with additional features, such as under-cabinet lighting, wall-mounted pot racks, and pull-out pantries for easy ingredient access.
L-Shaped Layout for Maximum Space
By incorporating an L-shaped layout, you can cleverly carve out a functional workspace that maximizes every inch of your kitchen, effortlessly accommodating multiple cooks and culinary tasks. This layout is perfect for kitchens with limited square footage, as it creates a sense of openness while maintaining a functional workflow.
One of the biggest advantages of an L-shaped layout is its ability to provide ample corner solutions. You can install corner cabinets, carousels, or lazy Susans to make the most of the often-wasted space in the corners. This won't only increase your storage capacity but also make it easier to access frequently used items.
Speaking of storage solutions, an L-shaped layout offers plenty of opportunities for clever storage. You can install wall-mounted shelves, cabinets, or drawers to keep your countertops clutter-free and organized.
U-Shaped Layout for Efficient Workflow
Your U-shaped layout unfolds like a productivity powerhouse, enveloping you in a continuous workflow that streamlines food preparation and cooking tasks. This ergonomic design creates a functional space where every movement feels intentional and efficient.
As you move from sink to stove to countertop, you'll appreciate the efficient organization that minimizes walking distances and maximizes productivity.
The U-shaped layout is particularly effective in larger kitchens, where it can create separate zones for cooking, prep, and cleanup. By positioning key appliances and fixtures along the perimeter, you'll create a streamlined workflow that reduces congestion and promotes safety.
Imagine being able to chop vegetables, cook a meal, and wash dishes without having to cross paths with others in the kitchen.
As you work in your U-shaped kitchen, you'll notice how the continuous counter space and strategically placed appliances keep everything within easy reach. This thoughtful design not only boosts efficiency but also reduces fatigue and stress, making meal prep a more enjoyable experience.
With its clever use of space and attention to workflow, the U-shaped layout is an excellent choice for home cooks who value productivity and ease of use.
Galley Layout for Compact Kitchens
Galley Layout for Compact Kitchens
In compact kitchens, the galley layout transforms narrow spaces into highly functional zones, where every inch is optimized for efficient food preparation and cooking. By placing countertops, appliances, and storage units in a linear configuration, you can maximize your kitchen's potential. This layout is particularly useful in small kitchens, as it allows for easy movement and reduces congestion.
Here are some benefits of the galley layout:
| Feature | Advantage | Design Tip |
|---|---|---|
| Linear configuration | Optimizes space | Consider a wall-mounted pot rack to free up counter space |
| Easy movement | Reduces congestion | Choose a light-colored flooring to create a sense of openness |
| Increased storage | Keeps kitchen organized | Install a pull-out pantry for easy access to ingredients |
| Island addition | Enhances functionality | Add a mobile island with built-in storage for flexibility |
To further enhance your galley kitchen, consider incorporating lighting solutions such as under-cabinet lighting or pendant lights above the countertops. These will not only provide ample lighting but also create a sense of warmth and ambiance. By incorporating these design elements, you can create a compact kitchen that is both functional and visually appealing.
Frequently Asked Questions
How Do I Choose the Right Countertop Material for My Kitchen Layout?
"When selecting a countertop material, you're weighing durability against aesthetic appeal. Consider how you'll use your countertops daily, then choose a material that fits your lifestyle, like stain-resistant quartz or durable granite, ensuring both style and safety in your kitchen."
Can a Kitchen Island Be Added to Any Kitchen Layout Design?
You're stuck between a cramped, narrow galley and a spacious, airy oasis - but can you really squeeze in a kitchen island? Absolutely! Consider island placement alongside walkways and island size proportional to your kitchen's scale for a seamless, safe addition.
What Is the Ideal Height for Kitchen Countertops and Cabinets?
When designing your kitchen, you'll want to prioritize ergonomic design and functionality by selecting countertops and cabinets at perfect heights that suit your needs. Consider adjustable heights for best accessibility, ensuring a safe and comfortable cooking experience.
How Do I Incorporate a Dining Area Into My Kitchen Layout?
"As you plan your dream kitchen, you coincidentally stumble upon the perfect spot for a breakfast nook, seamlessly blending with an open concept layout, allowing for a kitchen extension with bar seating, creating a safe and inviting dining area."
Are There Any Kitchen Layout Designs Suitable for Wheelchair Accessibility?
You'll want to prioritize accessible design when creating a wheelchair-friendly kitchen, ensuring ample clearance, lowered countertops, and strategically placed appliances to overcome mobility challenges and promote safe, independent cooking.
Related Posts
-

Roll-Out Trays for Organizing Baking Supplies
Roll-out trays are perfect for organizing your baking supplies, making your kitchen more efficient. They maximize spa...
-

Over-The-Door Kitchen Storage for Large Families
Over-the-door kitchen storage is a transformative solution for large families. It maximizes vertical space, keeping y...
-

Wall Racks for Storing Kitchen Herbs and Spices
Wall racks for storing kitchen herbs and spices are a revolutionary advancement for maximizing your kitchen space. Th...


