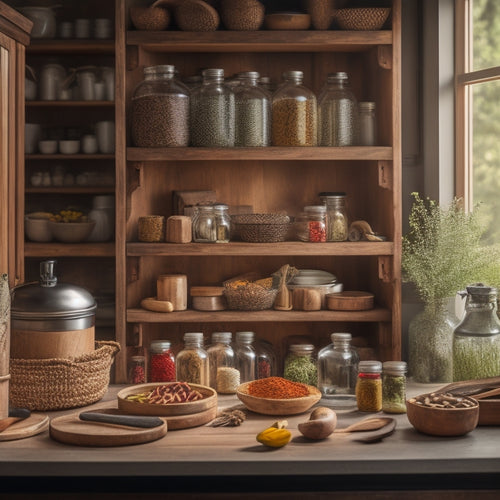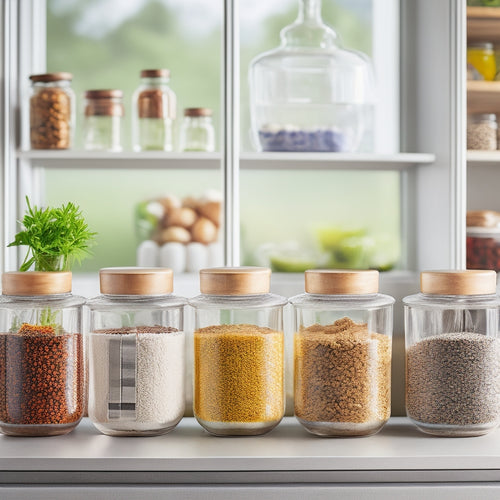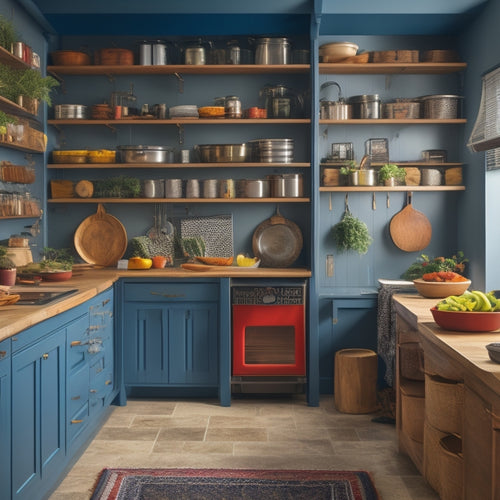
10 Storage Planning Blunders to Avoid in Kitchens
Share
You're about to create a kitchen that's both beautiful and functional, but beware: simple mistakes in storage planning can make your new space a frustrating nightmare. Avoid insufficient cabinet space allocation by incorporating custom shelving and adjustable cabinets. Don't ignore corner storage potential with lazy Susans and clever design solutions. Guarantee adequate countertop clearance by leaving 12 inches of space around appliances. Poorly designed island layouts and overlooked vertical storage options can be major pitfalls. Additionally, neglecting hidden storage areas, failing to utilize backsplash space, and mismatched drawer and shelf depths can lead to clutter and inefficiency. Stay ahead of these common blunders to open up a seamless kitchen experience that's waiting just beyond your current design.
Key Takeaways
• Insufficient cabinet space allocation can be avoided by incorporating custom shelving, adjustable cabinets, and features that create a clutter-free kitchen.
• Corner storage potential should not be ignored, as installing corner carousels and lazy susans can maximize storage capacity and promote safety.
• Inadequate countertop clearance can hinder meal prep, so leaving at least 12 inches of space around appliances and using utensil organizers is crucial.
• Poorly designed island layouts can create traffic jams, but well-designed islands with ample space for tasks can ensure efficient movement and workflow.
• Maximizing vertical storage options by installing storage baskets, shelves, or cabinets can help optimize storage space and keep countertops clutter-free.
Insufficient Cabinet Space Allocation
When allocating cabinet space, you often underestimate how much storage you'll need, resulting in cluttered countertops and a kitchen that feels cramped. This oversight can lead to hazardous situations, such as sharp objects or heavy cookware teetering on the edge of countertops, posing a threat to your safety.
To prevent this, thoughtful planning for your cabinet space is crucial.
Custom shelving can be a game-changer in maximizing storage capacity. By designing shelves that fit your specific needs, you can create a more organized and efficient kitchen.
Adjustable cabinets are another vital aspect to take into account. These cabinets allow you to reconfigure your storage space as your needs change, ensuring that your kitchen remains clutter-free and safe.
By incorporating these features into your kitchen design, you'll be able to store your belongings safely and efficiently, freeing up valuable counter space and creating a more enjoyable cooking experience.
With careful planning and attention to detail, you can avoid the pitfalls of insufficient cabinet space allocation and create a kitchen that's both beautiful and functional.
Ignoring Corner Storage Potential
You're likely sacrificing valuable storage real estate by neglecting to optimize the often-wasted space in kitchen corners, where clever design solutions can reveal hidden potential. These areas are notoriously difficult to access, leading to clutter and disorganization. However, with the right strategies, you can turn these corners into functional storage hubs.
Consider installing a corner carousel, which allows you to easily rotate and access items without straining or reaching.
Alternatively, a Lazy Susan can be placed in a corner cabinet to provide effortless access to contents. These solutions not only maximize storage capacity but also promote safety by reducing the risk of accidents caused by overreaching or straining.
Inadequate Countertop Clearance
By leaving countertops too cluttered, homeowners often compromise their kitchen's workflow. Inadequate clearance hinders meal prep and creates a breeding ground for chaos. When you're cooking, you need a clear path to move around the kitchen, and cluttered countertops can lead to accidents and spills.
To avoid this, make sure you've got enough clearance around appliances, like your sink, stove, and refrigerator. A good rule of thumb is to leave at least 12 inches of space on either side of each appliance.
Next, take a closer look at your utensil organization. Are your countertops cluttered with utensils, gadgets, and gizmos? Consider investing in a utensil organizer or a knife block to keep frequently used items within easy reach.
Poorly Designed Island Layouts
When you're designing your kitchen island, you're likely thinking about how it'll look, but don't forget to contemplate how it'll function.
A poorly laid-out island can create traffic jams in the kitchen, making it hard for you and your family to move around.
Island Traffic Flow
How do poorly designed island layouts compromise the workflow in your kitchen, creating bottlenecks and frustrating cooks? When you're cooking up a storm, the last thing you need is to be stuck in a narrow aisle, dodging open drawers and scrambling for counter space.
A well-designed island layout, on the other hand, can be a game-changer, providing ample space for food prep, cooking, and socializing.
To avoid traffic jams, consider the 'work triangle' concept, where your cooktop, sink, and refrigerator form the points of a triangle. This layout guarantees that you can move efficiently between tasks without obstruction.
Island seating, such as stools or a built-in banquette, can also impact traffic flow. Opt for seating that's tucked away, allowing you to move freely around the island.
Don't forget about island storage! Incorporate drawers, shelves, or cabinets that are easily accessible, keeping frequently used items within arm's reach.
Insufficient Counter Space
Inadequate counter space on your island can leave you juggling ingredients, appliances, and cooking utensils, forcing you to constantly reorganize and reassess your workflow. This can lead to clutter, confusion, and even accidents in the kitchen.
To avoid this, consider the following design strategies for your island:
-
Prioritize appliance placement: Position your most frequently used appliances, such as a cooktop or sink, in a way that creates a functional workflow. Leave enough counter space on either side for easy access and movement.
-
Optimize counter space: Divide your island into zones for prep, cooking, and storage. This will help you stay organized and focused, while also ensuring that each zone has ample counter space.
-
Incorporate functional, stylish solutions: Add features like built-in cutting boards, knife blocks, or utensil holders to keep essential items within easy reach. These solutions won't only enhance your island's functionality but also add a touch of style to your kitchen.
Overlooking Vertical Storage Options
When designing your kitchen, you're probably thinking about the layout of your countertops and appliances, but don't forget to look up!
You're likely sitting on a goldmine of untapped storage space, from the top of your cabinets to the ceiling.
Maximize Ceiling Height Space
By failing to capitalize on the often-wasted space between your ceiling and kitchen cabinets, you're surrendering valuable storage real estate that could be put to better use. This oversight can lead to a cluttered kitchen, making it difficult to navigate and find what you need.
To maximize your ceiling height space, consider the following options:
-
Install storage baskets or decorative shelves to store infrequently used items, such as special occasion dishes or cookbooks, keeping them out of the way but still accessible.
-
Hang pots and pans from the ceiling, freeing up cabinet space and adding a touch of industrial chic to your kitchen. This also makes it easy to grab the right pot or pan when you need it.
-
Add ambient lighting options, such as pendant lights or LED strips, to create a warm and inviting atmosphere while also highlighting your kitchen's vertical space.
Utilize Wall Corners Effectively
You're likely surrendering precious storage space in the often-neglected areas where your walls and countertops intersect, areas that could be optimized with clever corner solutions. By incorporating corner shelving, you can unleash the full potential of these often-wasted spaces.
Innovative solutions, such as carousels, lazy susans, or pull-out baskets, can help you access items easily while keeping them out of the way.
When designing your kitchen, consider utilizing vertical storage options to maximize the space between your walls and countertops. This can be achieved by installing corner shelves, cabinets, or racks that take advantage of the available space.
Not only will this create more storage, but it will also create a sense of openness and airiness in the kitchen.
Install High Shelves
Don't sacrifice precious vertical storage space by solely relying on high shelves that only accommodate a few infrequently used items. This approach leads to wasted space and inefficient storage. Instead, consider custom shelving solutions that maximize your kitchen's vertical storage capacity.
Here are three ways to optimize your kitchen's vertical storage:
-
Install adjustable shelves that can be customized to fit different sizes of containers and cookware, ensuring that every inch of space is utilized.
-
Use stackable storage units that can be easily accessed and rearranged as needed, providing flexibility and convenience.
-
Incorporate pull-down shelves that bring hard-to-reach items within easy grasp, eliminating the need for ladders and reducing the risk of accidents.
Incompatible Shelf Configurations
When designing your kitchen storage, mismatched shelf configurations can lead to frustrating dead spaces and inaccessible corners, ultimately defeating the purpose of a well-organized kitchen. To avoid this blunder, optimizing shelf compatibility and maximizing space is crucial. Here's a simple rule of thumb to follow:
| Shelf Type | Depth | Purpose |
|---|---|---|
| Upper Shelves | 12-15 inches | Store infrequently used items, such as special occasion dishes or cookbooks. |
| Middle Shelves | 18-20 inches | Store frequently used items, such as plates, bowls, and cups. |
| Lower Shelves | 24-30 inches | Store heavy or bulky items, such as pots, pans, and appliances. |
Neglecting Hidden Storage Areas
One often-overlooked storage area in kitchen design is the space between the wall and countertop, which can be leveraged to create hidden compartments for items like spices, oils, or cleaning supplies. By incorporating clever storage solutions, you can keep your countertops clutter-free and create a more organized kitchen.
Here are some hidden storage areas to contemplate:
-
Behind cabinet doors: Install pull-out shelves or baskets to store pantry items, keeping them out of sight but easily accessible.
-
Under-sink storage: Use the space under your sink to store cleaning supplies, trash bags, or other essentials, keeping them hidden from view.
-
Toe-kick drawers: Add drawers to the toe-kick space beneath your cabinets, perfect for storing small items like spices, oils, or utensils.
Failing to Utilize Backsplash Space
By incorporating a backsplash with built-in storage, such as a magnetic board or a ledger panel, you can maximize the often-wasted space above your countertops and keep frequently used items, like knives, spices, or oils, within easy reach. This strategic kitchen organization tactic not only enhances the aesthetic appeal of your backsplash design but also promotes a safer cooking environment by reducing clutter and minimizing the risk of accidents.
| Storage Option | Benefits |
|---|---|
| Magnetic Board | Holds metal utensils, knives, and spices, keeping them organized and accessible |
| Ledger Panel | Provides a sleek, hidden storage space for oils, spices, and cooking essentials |
| Hooks | Hangs frequently used items like pots, pans, and utensils, freeing up cabinet space |
| Shelf | Displays decorative items or stores infrequently used cookware, keeping countertops clear |
| Cabinet | Conceals bulkier items, maintaining a clutter-free kitchen environment |
Mismatched Drawer and Shelf Depths
When you're designing your kitchen storage, you'll want to make sure that your drawer and shelf depths are consistent throughout.
Inconsistent depths can lead to clutter and disorganization, making it difficult to find what you need when you need it.
Depth Inconsistencies Cause Clutter
Mismatched drawer and shelf depths can create a cluttered kitchen by forcing you to awkwardly stack items or leave them scattered about. This leads to a disorganized space that's not only frustrating but also hazardous.
To avoid this, consider the following organizational solutions:
-
Measure and match: Ensure that your drawer and shelf depths are consistent throughout the kitchen. This will allow you to store items of similar sizes together, making it easier to find what you need.
-
Designate zones: Create separate zones for specific items, such as a baking station or a coffee bar. This will help you declutter and keep similar items together.
-
Use inserts and dividers: Add inserts or dividers to your drawers and shelves to create separate compartments for different items. This will help maintain order and prevent clutter from building up.
Uniformity Is Key Here
You'll create a feeling of visual harmony in your kitchen by designing drawers and shelves with consistent depths, allowing your eyes to flow smoothly across the space. Mismatched drawer and shelf depths can be visually jarring, making your kitchen feel cluttered and chaotic. By maintaining uniformity, you'll establish a sense of calm and tranquility.
To achieve this, consider color coordination when selecting materials and finishes for your drawers and shelves. A unified look will help establish a sense of visual flow.
When planning appliance placement, think about the depths of surrounding shelves and drawers to guarantee a seamless integration. For example, if you have a deep pantry, consider placing it next to a shallow shelf to maintain balance.
By doing so, you'll create a harmonious visual scenery that's both aesthetically pleasing and functional.
Disregarding Workflow and Traffic Patterns
Your kitchen's workflow and traffic patterns dictate how efficiently you can prepare meals, and ignoring these vital elements can lead to a congested and chaotic space. When planning your kitchen storage, it's important to take into account how you move around the room and where you need specific items to be. This will help you optimize efficiency and reduce clutter.
Here are three key factors to keep in mind:
-
Primary work zones: Identify the areas where you perform specific tasks, such as food prep, cooking, and cleaning. Make sure that the storage and layout in these zones support your workflow.
-
Traffic lanes: Plan for clear pathways through the kitchen to avoid bottlenecks and collisions. This is especially important in high-traffic areas, like between the sink and stove.
-
High-use item placement: Store frequently used items in easy-to-reach locations to minimize walking distances and maximize space utilization.
Frequently Asked Questions
How Do I Determine the Ideal Cabinet Height for My Kitchen?
'When determining best cabinet height, you'll consider your shelf organization needs, opting for customization that allows easy access while standing, ensuring safe reaching and minimizing straining, with shelves between 30-40 inches off the floor for ideal comfort.'
Can I Use Baskets or Bins to Maximize Storage in Open Shelves?
You can definitely use baskets or bins to maximize storage in open shelves, but don't forget to add drawer dividers and hanging hooks to keep items organized, visible, and easily accessible for a clutter-free and safe kitchen environment.
Are There Any Specific Storage Solutions for Small Kitchen Appliances?
"As you gaze around your cramped kitchen, you wonder: where do I stash my blender? Fear not! You'll soon uncover hidden storage havens, like appliance garages, pull-out shelves, and corner cabinets, keeping your small appliances safe and within reach."
Can a Kitchen Island Be Used for Both Storage and Seating?
You can design a kitchen island to serve dual purposes - as a storage haven and a cozy seating spot - by incorporating clever island functions, like built-in cabinets and drawers, alongside comfortable seating options, ensuring a safe and functional space.
How Often Should I Reassess My Kitchen Storage Needs and Make Changes?
"Fine-tune your kitchen's functional flow by frequently reassessing your storage needs, ideally every 6-12 months, and making adjustments to optimize your space, ensuring a seamless and safe cooking experience."
Related Posts
-

Revolving Cabinet Organizer Lazy Susan
A revolving cabinet organizer like a Lazy Susan is a transformative solution for your kitchen. It maximizes space and...
-

Stackable Kitchen Containers for Dry Goods
Stackable kitchen containers are perfect for organizing dry goods and maximizing your kitchen space. They help reduce...
-

Over-The-Door Kitchen Storage for Large Families
Over-the-door kitchen storage is a transformative solution for large families. It maximizes vertical space, keeping y...


