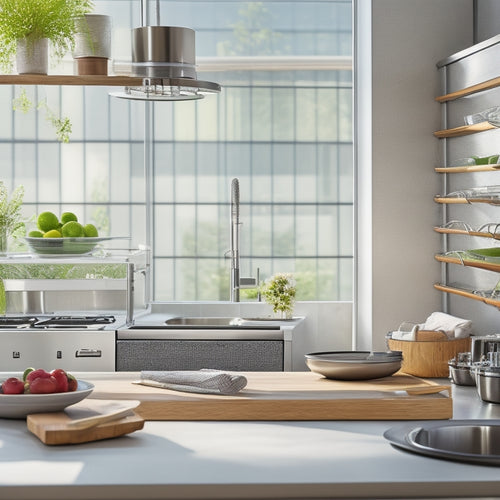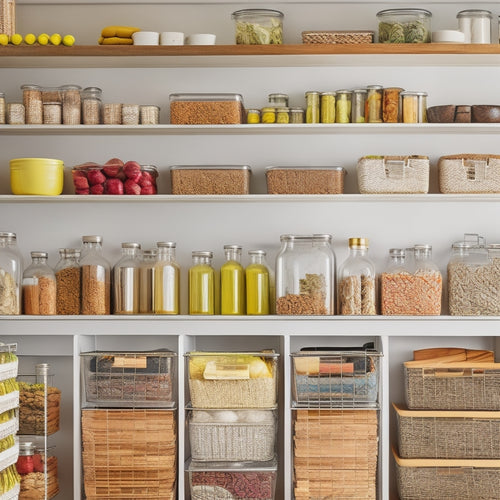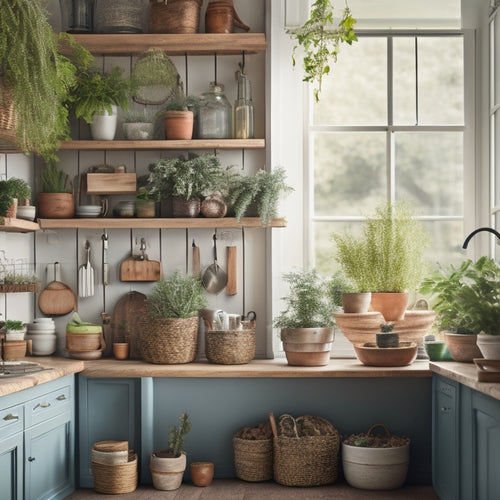
10 Essential Tips for Aging-Friendly Kitchen Layouts
Share
As you design your dream kitchen, prioritize accessibility and safety with widened walkways (at least 42 inches) and ergonomic counter heights and depths. Improve task lighting for visibility, and choose easy-to-use faucet handles for comfort. Select slip-resistant flooring and incorporate seating for rest breaks. Enhance storage with pull-out shelves and consider a single-level layout for easy navigation. Don't forget grab bars near key areas for support. By incorporating these essential tips, you'll create a space that's both beautiful and functional. As you continue to refine your design, you'll discover even more ways to create a kitchen that truly serves you.
Key Takeaways
• Widen walkways to at least 42 inches for easy navigation and wheelchair accessibility in aging-friendly kitchen layouts.
• Optimize counter heights and depths for ergonomic use and specific tasks to reduce strain and discomfort.
• Incorporate task lighting to improve safety and visibility, reducing the risk of accidents and injuries.
• Select easy-to-use faucet handles and install grab bars near key areas for comfort, convenience, and support.
• Utilize accessible storage options with comfortable height solutions and adjustable shelves for customization and ease of use.
Widen Walkways for Easy Navigation
To create an aging-friendly kitchen, widen walkways to a minimum of 42 inches to guarantee you can easily navigate through the space with a walker, wheelchair, or simply with more comfort and confidence. This secures wheelchair accessibility and meets clearance standards, allowing you to move freely without obstacles.
Visualize a clear path, unobstructed by narrow aisles or tight corners, where you can effortlessly glide from one task to another.
As you design your kitchen, consider the flow of traffic and eliminate any bottlenecks. Imagine yourself moving through the space, effortlessly reaching for utensils, ingredients, or appliances.
Wider walkways also enable you to maintain your independence, even as mobility needs change. By incorporating wheelchair accessibility and adhering to clearance standards, you'll create a kitchen that's not only functional but also safe and empowering.
With a little planning and attention to detail, you can craft a space that serves you and your loved ones for years to come.
Optimize Counter Heights and Depths
As you stand at your kitchen counter, imagine being able to work comfortably, with your arms at a 90-degree angle and your elbows relaxed, thanks to countertops that are precisely tailored to your needs, with heights and depths that minimize strain and maximize efficiency.
To achieve this, consider ergonomic variations and customization options. For instance, you can opt for countertops with varying heights to accommodate different tasks, such as a lower counter for food preparation and a higher one for cooking. Additionally, you can choose from different depth options to suit your needs, ensuring that you have ample space to work without straining.
Here's a breakdown of some popular options:
| Counter Type | Height | Depth |
|---|---|---|
| Standard | 36 inches | 24 inches |
| Tall | 42 inches | 30 inches |
| Compact | 30 inches | 18 inches |
| Adjustable | 30-42 inches | 24-30 inches |
Improve Task Lighting for Safety
As you design your aging-friendly kitchen, you'll want to focus on task-oriented lighting fixtures that illuminate specific areas, like cooking stations and sink basins.
By doing so, you'll reduce shadowy areas that can be hazardous for older adults.
Task-Oriented Lighting Fixtures
Position task-oriented lighting fixtures strategically above workstations, such as under-cabinet lighting or pendant lights, to illuminate countertops and sinks, reducing eye strain and improving visibility while you cook, prep, or clean. This layered lighting approach guarantees that you can see what you're doing without straining your eyes.
Ambient glows from these fixtures also create a warm and inviting atmosphere, making meal prep a more enjoyable experience.
When choosing task-oriented lighting fixtures, consider the color temperature and intensity of the light. Warm white light (2700K-3000K) is easier on the eyes and provides better contrast, making it ideal for task lighting. Look for fixtures with adjustable arms or heads to direct light exactly where you need it.
Additionally, consider installing LED strips under shelves or in corners to create a soft, ambient glow that enhances the overall aesthetic of your kitchen.
Reduce Shadowy Areas
By strategically placing lighting fixtures to reduce shadowy areas, you can create a safer and more functional kitchen where every task, from chopping veggies to reading recipes, becomes more manageable. This is especially important for aging individuals who may struggle with visual clarity.
To achieve the best task lighting, consider installing under-cabinet lighting, which provides direct illumination on countertops and reduces shadows. Additionally, incorporate ambient lighting to create a warm and inviting atmosphere. Corner illumination is also essential, as it helps to eliminate dark spots and makes it easier to navigate the kitchen.
When selecting lighting fixtures, opt for those with high color rendering indexes (CRI) to make sure that colors appear vibrant and true. This is particularly important for reading recipes and distinguishing between different ingredients.
Choose Easy-to-Use Faucet Handles
Incorporating faucet handles that fit comfortably in your hand and are easy to operate, even with limited dexterity or grip strength, becomes an essential aspect of an aging-friendly kitchen layout. As you design your kitchen, consider the importance of faucet technology that caters to your needs.
Here are some key considerations for choosing the right faucet handles:
-
Lever-style handles are often easier to use than traditional knob-style handles, as they require less grip strength and dexterity.
-
Single-handle faucets allow for effortless temperature control, eliminating the need to adjust multiple handles.
-
Soft-touch handle materials, such as rubber or silicone, provide a comfortable grip and reduce fatigue.
Select Slip-Resistant Flooring Options
Select Slip-Resistant Flooring Options
Your kitchen floor, with its hard surfaces and potential water splashes, can become a slippery hazard, but selecting slip-resistant flooring options helps to mitigate this risk and guarantees a safer, more confident stride. When choosing the right flooring material, consider the slip resistance tests that measure the coefficient of friction (COF). A higher COF indicates a more slip-resistant surface.
Here are some popular flooring materials with their corresponding COF ratings:
| Flooring Material | COF Rating | Description |
|---|---|---|
| Ceramic Tile | 0.60-0.80 | Glazed or matte finish, suitable for kitchens |
| Vinyl Sheet Flooring | 0.70-0.90 | Water-resistant and easy to clean |
| Textured Concrete | 0.80-1.00 | Durable and slip-resistant, ideal for high-traffic areas |
When selecting a flooring material, also consider factors like durability, maintenance, and aesthetics. By choosing a slip-resistant flooring option, you can create a safer and more accessible kitchen environment for everyone. Remember to always check the manufacturer's specifications and test the flooring material in your kitchen before making a final decision.
Create a Functional Work Triangle
As you stand in your kitchen, imagine a triangle connecting your sink, cooktop, and refrigerator, and visualize how this layout can optimize your workflow and reduce walking distances. This essential work triangle is a vital element in an aging-friendly kitchen, as it enables you to move efficiently between tasks while minimizing strain on your body.
To create an effective work triangle, consider the following key measurements:
-
The perimeter of the triangle should be between 10 and 25 feet, allowing for easy movement between stations without feeling cramped or exhausted.
-
Each leg of the triangle should be between 4 and 9 feet long, ensuring that you can comfortably reach each station without straining or stretching.
-
The triangle's center point should be about 42 inches above the floor, allowing you to work comfortably without bending or stooping.
Incorporate Seating for Rest Breaks
One thoughtful addition to your aging-friendly kitchen layout is a strategically placed seat, allowing you to take regular rest breaks and recharge.
This doesn't have to be a dedicated dining area, but rather a cozy nook where you can sit comfortably and catch your breath. Consider incorporating flexible furniture, such as a stool or a chair with a backrest, that can be easily moved around the kitchen as needed.
This will enable you to take breaks without feeling like you're sacrificing valuable kitchen space. A well-designed seat can also serve as a convenient perch for food preparation, allowing you to sit while chopping vegetables or stirring a pot.
Enhance Storage With Pull-Out Shelves
By incorporating pull-out shelves into your kitchen layout, you can maximize storage capacity while minimizing the physical effort required to access frequently used items. This feature is particularly beneficial for individuals who may struggle with bending, lifting, or reaching, as it enables them to access items with ease.
When designing your pull-out shelves, consider the following features to enhance functionality and accessibility:
-
Soft Close mechanisms, which guarantee that drawers and shelves close slowly and quietly, reducing the risk of accidental slamming or injury.
-
Shelf Dividers, which help keep items organized and easy to find, reducing clutter and stress.
-
Adjustable Height, which allows you to customize the shelf height to accommodate users of varying abilities and needs.
Consider a Single-Level Kitchen
As you design your aging-friendly kitchen, consider a single-level layout that creates an easy navigation zone, free from tripping hazards and obstacles.
This layout allows you to move freely around the space, effortlessly gliding from one task to the next.
Easy Navigation Zone
In a single-level kitchen, you'll appreciate the simplicity of moving around a continuous floor plane, where countertops, appliances, and storage units are all on the same level, eliminating the need to climb or bend. This creates an easy navigation zone, perfect for aging individuals who may struggle with mobility.
To maximize the benefits of a single-level kitchen, consider the following design elements:
-
Clear pathways: Guarantee there's ample space between countertops, appliances, and storage units to accommodate walkers, canes, or wheelchairs.
-
Open layout: Avoid narrow corridors and tight corners that can create obstacles and make navigation difficult.
-
Wide turning radius: Design the kitchen with a wide turning radius to allow for easy movement around the space.
Accessible Storage Options
Pull-out drawers, shelves, and cabinets positioned at comfortable heights allow you to effortlessly access kitchen essentials without straining your back or joints. This thoughtful design consideration guarantees you can cook, bake, and prepare meals with ease, without compromising your comfort or safety.
Consider installing Soft Close cabinets and drawers, which gently shut without a loud bang, reducing noise and stress.
Smart Shelves are another game-changer, providing adjustable storage that can be customized to fit your specific needs. These shelves can be set at varying heights, allowing you to store heavy cookware or fragile glassware within easy reach. You'll appreciate the ease of accessing frequently used items, while keeping less frequently used items stored out of the way.
Install Grab Bars for Support
You strategically position grab bars in key locations, such as near the sink, stove, or refrigerator, to provide reliable support and balance throughout the kitchen. This thoughtful installation enables individuals to move around the space with confidence, reducing the risk of falls and injuries.
When considering grab bar placement, remember to:
-
Opt for sturdy materials that can support a person's weight, such as stainless steel or heavy-duty aluminum.
-
Integrate grab bars with bathroom elements, like toilet paper holders or towel racks, for a seamless design.
-
Install grab bars at varying heights to accommodate users of different abilities and mobilities.
Frequently Asked Questions
How Do I Determine the Ideal Kitchen Layout for My Specific Needs?
You begin by evaluating your personal preferences, like cooking style and workflow, then take into account spatial constraints, such as room shape and doorways, to determine the ideal kitchen layout that suits your unique needs and habits.
Are There Any Specific Aging-Friendly Kitchen Design Certifications I Should Look For?
"Measure twice, cut once" is especially true when designing an aging-friendly kitchen. You'll want to look for designers with Certification Standards like CAPS (Certified Aging-in-Place Specialist) or UDCC (Universal Design Certified Consultant), ensuring they've received rigorous Designer Training to create safe, accessible spaces tailored to your needs.
Can I Still Have a Stylish Kitchen While Incorporating Aging-Friendly Features?
You can absolutely have a stylish kitchen that's both beautiful and functional, incorporating Universal Aesthetics and Timeless Design elements that exude sophistication, while still catering to aging-friendly needs, creating a warm and inviting space for all.
What Is the Average Cost of Renovating a Kitchen for Aging-In-Place?
"Are you prepared to invest in a kitchen that adapts to your needs? You'll want to factor in a budget breakdown, considering cost comparison for features like wheelchair-accessible islands and grab bars, with prices ranging from $10,000 to $50,000 or more."
How Can I Involve My Loved Ones in the Kitchen Design Decision-Making Process?
You involve your loved ones by understanding their family dynamics and personal preferences, creating a collaborative vision board, and conducting walk-throughs to guarantee their needs are met in the kitchen design.
Related Posts
-

Top-Rated Dish Drainers for Kitchen Use
Top-rated dish drainers enhance your kitchen's efficiency and aesthetics. You'll find compact designs that save preci...
-

Tiered Racks for Kitchen Pantry Organization
Tiered racks can enhance your kitchen pantry by maximizing vertical storage and increasing visibility. They help you ...
-

Countertop Storage Ideas for Small Kitchens
If you're looking to maximize your small kitchen, creative countertop storage solutions can make a big difference. Em...


