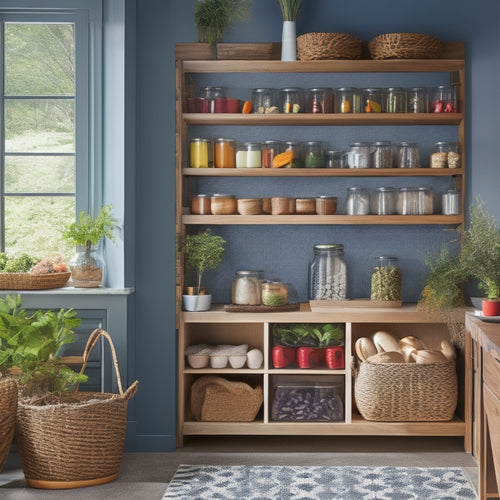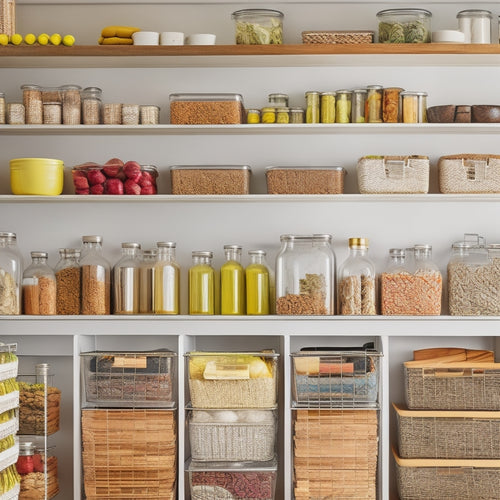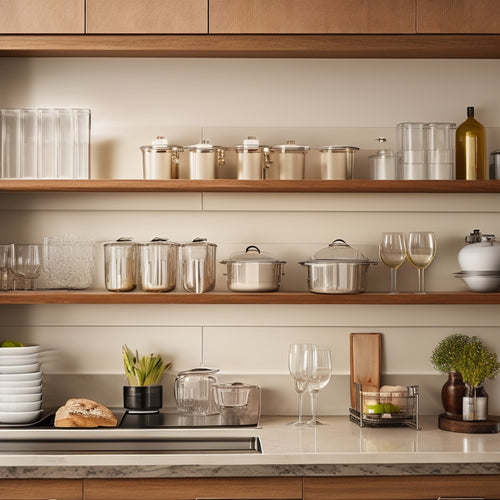
10 Essential Kitchen Design Principles for Storage Flow
Share
You're designing a kitchen that's not only beautiful, but also ultra-functional, with storage flow that makes meal prep and cleanup a breeze. To get started, optimize your kitchen layout by positioning key elements strategically, minimizing walking distances, and incorporating storage solutions and lighting options. Next, zone your cooking and storage areas, creating a seamless flow between food prep, cooking, and storage. Consider the 'golden triangle' concept, maximizing vertical storage space, and choosing multifunctional pieces. Now, take your design to the next level by exploring the remaining essential principles that will transform your kitchen into a harmonious space where form meets function.
Key Takeaways
• Optimizing kitchen layout involves strategic placement of key elements, minimizing walking distances, and incorporating storage solutions and task lighting.
• Zoning cooking and storage areas creates a seamless flow between food prep, cooking, and storage, with accessible storage solutions and ample space.
• A well-designed work triangle connecting the sink, stove, and refrigerator reduces walking distances, improves ergonomics, and optimizes workflow.
• Maximizing vertical storage space with ceiling-high shelving units and wall-mounted storage options keeps countertops clear and creates a clutter-free zone.
• Choosing multifunctional pieces like kitchen carts and islands with built-in organizers maximizes storage capacity and keeps items within easy reach.
Optimize Your Kitchen Layout
By strategically positioning key elements, such as the sink, stove, and refrigerator, you can create a harmonious workflow that minimizes walking distances and maximizes productivity in your kitchen. This thoughtful appliance placement enables you to move efficiently between tasks, reducing the risk of accidents and injuries.
Consider installing storage solutions like pull-out drawers, spice racks, and cabinetry to keep frequently used items within easy reach. This will help you stay focused on cooking and avoid cluttered countertops.
Lighting options also play a pivotal role in optimizing your kitchen layout. Install task lighting above workstations, such as under-cabinet lighting or pendant lights, to provide ample illumination where you need it most. This will help you see what you're doing, reducing the risk of mistakes and accidents.
Additionally, incorporate organization tips like labeling storage containers and assigning specific areas for specific tasks to maintain a sense of order and flow. By optimizing your kitchen layout, you'll be able to cook with confidence and safety.
Zone Cooking and Storage Areas
As you map out your kitchen design, consider dividing your space into distinct zones, each dedicated to a specific task, such as food preparation, cooking, and storage, to create a seamless flow between activities.
This zone organization approach will optimize your kitchen's efficiency, allowing you to move effortlessly between tasks. For instance, designate a cooking zone with ample counter space and proximity to cooking appliances, while a separate storage zone can house frequently used utensils and ingredients.
To further enhance storage optimization, incorporate accessible storage solutions, such as pull-out drawers, lazy susans, and adjustable shelves. This will guarantee that everything you need is within easy reach, reducing clutter and promoting a safe working environment.
Additionally, consider the 'golden triangle' concept, where each zone is positioned to minimize walking distances and maximize workflow. By implementing zone cooking and storage areas, you'll create a kitchen that's not only visually appealing but also highly functional and safe to work in.
Create a Work Triangle
With your zones in place, now envision a triangle that connects the three main hubs of your kitchen - sink, stove, and refrigerator - to create a harmonious flow between cooking, cleaning, and food storage. This triangle concept is essential for workflow efficiency and space optimization.
By positioning these key areas in a triangular formation, you'll reduce walking distances and improve ergonomic design.
Here are some key considerations to keep in mind when creating your work triangle:
-
Optimize the distance: Aim for a total distance of 10-25 feet between the three points of the triangle. This will make sure you're not wasting time and energy walking back and forth.
-
Minimize obstacles: Make sure there are no significant obstacles, such as islands or countertops, blocking your path between the three points.
-
Consider the 'work zones': Think about the tasks you'll be performing in each zone and how they'll flow into one another. For example, you may want to position your stove near the sink to make food prep and cooking more efficient.
Maximize Vertical Storage Space
As you plan your kitchen's vertical storage, imagine the possibilities:
ceiling-high shelving units that stretch towards the ceiling, providing ample space for infrequently used items,
and wall-mounted storage options that keep countertops clear and create a sense of openness.
You'll be amazed at how these design elements can elevate your kitchen's functionality and aesthetic.
Ceiling-High Shelving Units
By installing shelving units that reach the ceiling, you can unlock the full potential of your kitchen's vertical storage space, drawing attention upward to create a feeling of openness and freedom from clutter. This design principle is crucial for kitchens with high ceilings, as it optimizes the available space while keeping commonly used items easily accessible.
To maximize the effectiveness of your ceiling-high shelving units, consider the following:
-
Tailored cabinetry: Customize your shelving units to fit the unique dimensions of your kitchen, guaranteeing a seamless blend with the surrounding cabinetry.
-
Adaptable shelves: Include shelves that can be effortlessly modified to accommodate items of different sizes, ensuring maximum versatility and functionality.
-
Comfortable accessibility: Place shelves at a convenient height to reduce strain and guarantee secure access to stored items.
Wall-Mounted Storage Options
Your kitchen's walls become a treasure trove of storage potential when you strategically install wall-mounted storage options, cleverly utilizing the often-wasted vertical space to keep your countertops clear and your mind at ease.
By doing so, you'll create a clutter-free zone that's both visually appealing and safe to navigate.
Floating shelves, for instance, can be installed at varying heights to accommodate items of different sizes, keeping frequently used utensils and cookbooks within easy reach. Plus, they add a touch of modern sophistication to your kitchen's aesthetic.
Meanwhile, sleek hooks can be mounted near your cooking station to hold pots, pans, and utensils, freeing up cabinet space and streamlining your workflow. These versatile organization tools can also be used to hang aprons, tea towels, or even a kitchen scale, keeping them tidy and out of the way.
Choose Multifunctional Pieces
Incorporate versatile pieces, like a kitchen cart with built-in utensil organizers and a butcher-block top, to maximize storage capacity while keeping frequently used items within easy reach. By choosing multifunctional pieces, you'll create a more efficient kitchen that reduces clutter and promotes a smoother workflow. This approach also allows you to make the most of your available space, ensuring that every inch is utilized effectively.
Here are some space-saving solutions to take into account:
-
A kitchen island with built-in seating and storage for cookbooks, utensils, and appliances
-
A microwave cabinet with a built-in spice rack and utensil organizer
-
A sink base with a built-in trash can and recycling bin, keeping waste management out of sight
Consider the Golden Triangle
Consider the Golden Triangle
Position your kitchen's three main workstations - the sink, stove, and refrigerator - to form a triangle, with each point roughly 4-9 feet apart, to create an efficient workflow and reduce walking distances between tasks.
This strategic layout, known as the 'golden triangle,' optimizes storage efficiency and traffic flow by minimizing the distance between these high-usage areas.
By placing the sink, stove, and refrigerator in a triangular formation, you'll create a functional layout that promotes easy movement and reduces congestion. This thoughtful design also enhances aesthetic appeal, as the triangular formation creates visual balance and harmony.
When planning your kitchen layout, keep in mind that the golden triangle isn't a rigid rule, but rather a guideline to guarantee a safe and efficient workspace.
Select the Right Materials
As you choose materials for your kitchen, you'll want to prioritize durability, sustainability, and style.
You'll need surfaces that can withstand spills and scratches, while also complementing your kitchen's aesthetic.
Durable Surface Options
Choose surfaces that can withstand the wear and tear of daily kitchen activities, such as quartz countertops that resist scratches and stains, or ceramic tiles that repel water and spills. These durable options will guarantee your kitchen remains safe and functional for years to come.
When selecting surfaces, consider the following features:
-
Stain resistant countertops: Look for materials like quartz, granite, or solid surfaces that can endure spills and messes without leaving behind stubborn stains.
-
Scratch proof surfaces: Opt for surfaces with a scratch-resistant coating or those made from durable materials like stainless steel or ceramic.
-
Easy-to-clean surfaces: Choose surfaces with a smooth, non-porous finish that can be quickly wiped clean, reducing the risk of bacterial growth and making maintenance a breeze.
Smart Material Choices
You'll find that selecting the right materials for your kitchen design is essential, as they can either enhance or detract from the overall aesthetic and functionality of the space. Smart material choices not only ensure durability but also contribute to a safe and healthy environment.
When it comes to sustainable options, ponder eco-friendly materials like recycled glass, bamboo, or reclaimed wood. These choices won't only reduce your carbon footprint but also add a touch of uniqueness to your kitchen.
For a modern look, opt for contemporary finishes like matte or high-gloss surfaces. These will create a sleek, sophisticated ambiance and are easy to clean. If you prefer a more timeless approach, classic materials like marble, granite, or stainless steel are great options.
Don't forget to ponder trending colors like soft blues, warm neutrals, or bold yellows to add personality to your space. By balancing classic vs. contemporary elements, you'll create a kitchen that's both beautiful and functional.
With careful material selection, you'll achieve a kitchen that not only looks amazing but also meets your safety and sustainability standards.
Eco-Friendly Alternatives
By incorporating eco-conscious alternatives into your kitchen design, you're not only reducing your environmental impact but also introducing unique textures, patterns, and colors that can elevate the entire aesthetic. This approach not only benefits the planet but also adds a touch of personality to your space.
When it comes to selecting eco-friendly materials, consider the following options:
-
Reclaimed wood: Give old wood a new life by upcycling it into stunning kitchen features like countertops, shelves, or even cabinets.
-
Low-VOC paints: Choose paints with low volatile organic compounds to guarantee a healthier indoor air quality and reduce harmful emissions.
-
Recycled glass tiles: Add a touch of elegance with tiles made from recycled glass, which can be used for backsplashes, walls, or even flooring.
Incorporate Hidden Storage
As you navigate the kitchen, cleverly concealed storage solutions wait to be discovered, such as slide-out pantries, toe-kick drawers, and clever cabinetry that seamlessly blend into the surrounding design. These space-saving solutions not only keep your kitchen organized but also create a sense of openness, making the space feel more expansive.
Innovative designs, like pull-out trash cans and hidden spice racks, keep essentials within easy reach while maintaining a clutter-free environment.
Clever organization is key to maximizing your kitchen's storage potential. Hidden compartments, like secret drawers and pop-up outlets, can be strategically placed to store valuable items, such as fine china or important documents, while keeping them out of sight.
By incorporating these clever storage solutions, you'll create a kitchen that's not only visually appealing but also safe and functional. With everything in its place, you'll reduce the risk of accidents and injuries, creating a haven where you can cook, socialize, and enjoy quality time with loved ones.
Utilize Dead Corners
As you design your kitchen, you're likely to encounter those pesky dead corners that seem to swallow up valuable storage space.
But what if you could transform these areas into functional hubs?
Corner Carousel Solution
In your kitchen, a corner carousel solution can breathe new life into the often-wasted space where your countertops meet, providing easy access to cookware, dinnerware, and utensils. This carousel corner is a space-saving solution that maximizes storage capacity, making it easier to find what you need when you need it.
Here are some benefits of incorporating a corner carousel solution into your kitchen design:
-
Easy access: With a carousel corner, you can effortlessly retrieve items from the back of the cabinet without having to dig through clutter or strain your back.
-
Increased storage: By utilizing the often-wasted space in the corner, you can fit more items in a smaller area, keeping your kitchen organized and clutter-free.
-
Improved safety: With a carousel corner, you can reduce the risk of accidents caused by overreaching or struggling to access heavy items from high shelves.
Hidden Shelf Option
By incorporating a hidden shelf option into your kitchen design, you can cleverly utilize dead corners, turning what was once a forgotten space into a functional storage area that's both stylish and practical.
Imagine having secret compartments and concealed drawers that seamlessly blend into your kitchen's aesthetic, providing a safe and secure storage solution for your valuables. With covert organization, you can keep your kitchen essentials out of sight, yet easily accessible when needed.
Undercover cabinets can be designed to slide out or swing open, revealing a hidden shelf perfect for storing spices, oils, or other small items. This innovative design element not only optimizes storage but also adds a touch of sophistication to your kitchen.
By utilizing dead corners, you can create a sense of flow and continuity, making your kitchen feel more spacious and organized. With a hidden shelf option, you can enjoy the benefits of extra storage without compromising on style or safety.
Swing-Out Storage Fix
Design a swing-out storage fix that capitalizes on dead corners, effortlessly tucking away bulky items like stand mixers or infrequently used cookware, while keeping your countertops clutter-free and your kitchen's visual flow uninterrupted. This space-saving solution guarantees that every inch of your kitchen is utilized, creating a more efficient cooking space.
By incorporating pivot storage into your cabinet organization, you can:
-
Maximize corner space: Install a swing-out storage unit that pivots out from the corner, providing easy access to items without having to reach deep into the cabinet.
-
Increase visibility: With pull-out shelves, you can see everything at a glance, making it easy to find what you need without having to dig through cluttered shelves.
-
Enhance safety: By keeping heavy or bulky items at a comfortable height, you reduce the risk of straining your back or shoulders when retrieving them.
With a swing-out storage fix, you can create a kitchen that's not only visually appealing but also functional and safe.
Balance Form and Function
You'll strike a perfect balance between aesthetics and practicality when you allocate 60-70% of your kitchen's visual weight to functional elements, like cabinets and appliances, and reserve the remaining 30-40% for decorative accents, such as lighting fixtures and wall art.
This harmonious blend of form and function ensures that your kitchen not only looks amazing but also operates efficiently and safely. Aesthetic balance is essential, as it prevents visual clutter and creates a sense of calm.
To achieve this balance, consider the visual weight of each element, taking into account factors like color, texture, and size. For instance, a bold, dark-colored cabinet can be balanced by a lighter-colored countertop or backsplash.
Frequently Asked Questions
How Do I Deal With Awkwardly Shaped Kitchen Spaces?
You're stuck with an awkwardly shaped kitchen, but don't worry, you can outsmart it! Start by maximizing corners with clever cabinetry, and then, utilize vertical space to create a sense of airiness, making your kitchen feel larger than life.
Can I Use Open Shelving for Storage and Aesthetics?
You're considering open shelving for storage and aesthetics, but weigh function vs. aesthetics carefully, as it may compromise practicality, creating cluttered visuals and safety hazards, like breakable items within reach of little ones.
What Are Some Creative Ways to Store Infrequently Used Items?
You'll love stashing infrequently used items in hidden compartments, like slide-out drawers or secret cabinets, and maximize vertical storage with floor-to-ceiling shelves or retractable ladders, keeping them safe and out of sight.
Are There Any Specific Storage Solutions for Small Kitchen Appliances?
You crave a clutter-free kitchen, don't you? You'll love clever storage solutions! Utilize hidden compartments and compact organization to stash small appliances, keeping them accessible yet out of sight, creating a safe and serene cooking haven.
How Do I Ensure My Kitchen Design Is Accessible for All Users?
You'll create a safe haven by incorporating universal design principles, focusing on functionality and accessibility, ensuring your kitchen is user-friendly for all, regardless of age or ability, with thoughtful layout and clever storage solutions.
Related Posts
-

Sliding Pantry Storage Ideas for Renters
If you're looking to optimize your rental kitchen, sliding pantry storage solutions could be your answer. Employ vert...
-

Tiered Racks for Kitchen Pantry Organization
Tiered racks can enhance your kitchen pantry by maximizing vertical storage and increasing visibility. They help you ...
-

Pull-Out Cabinet Shelves for Dish Drainer Storage
Pull-out cabinet shelves are a revolutionary innovation for your dish drainer storage. They maximize vertical space a...


